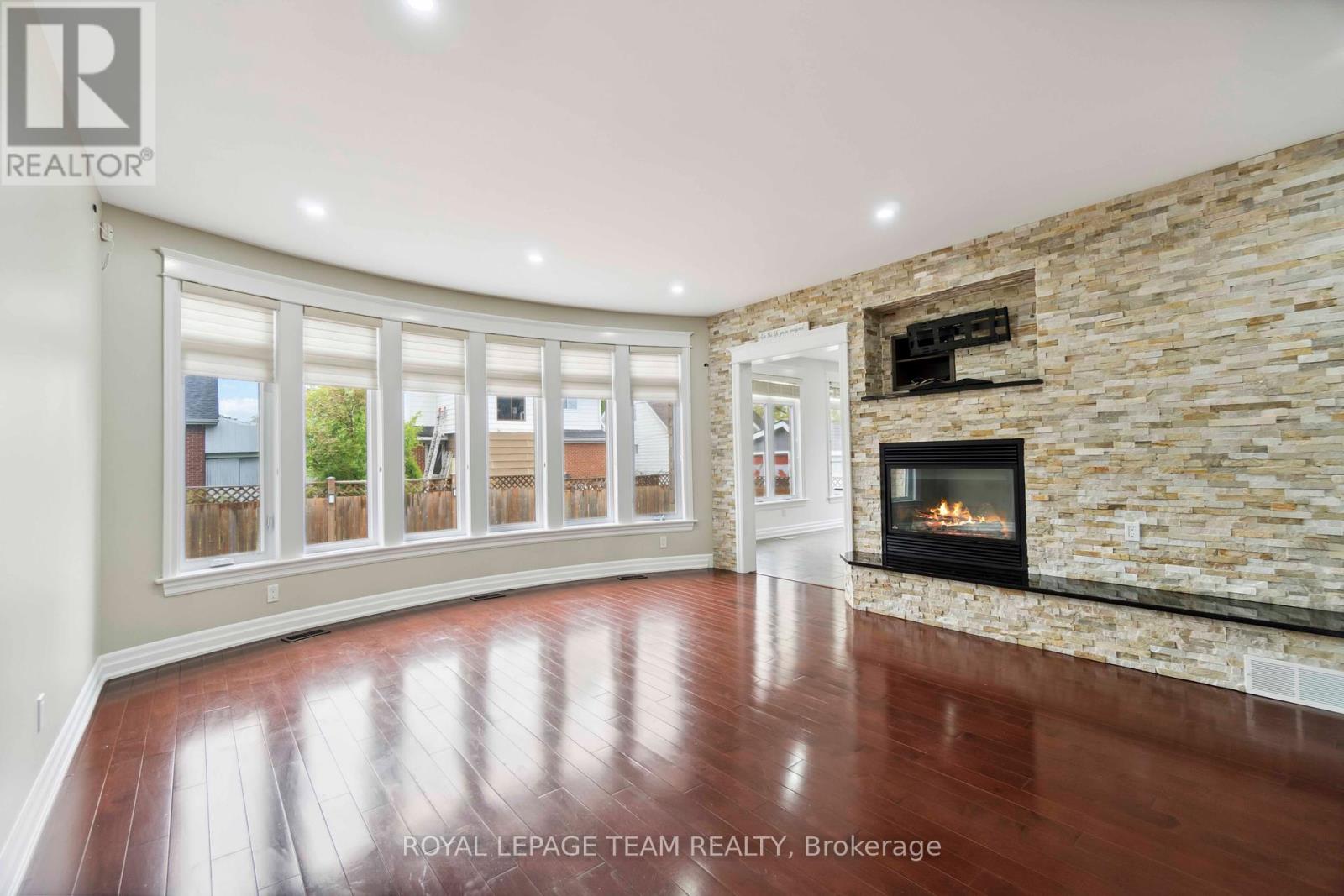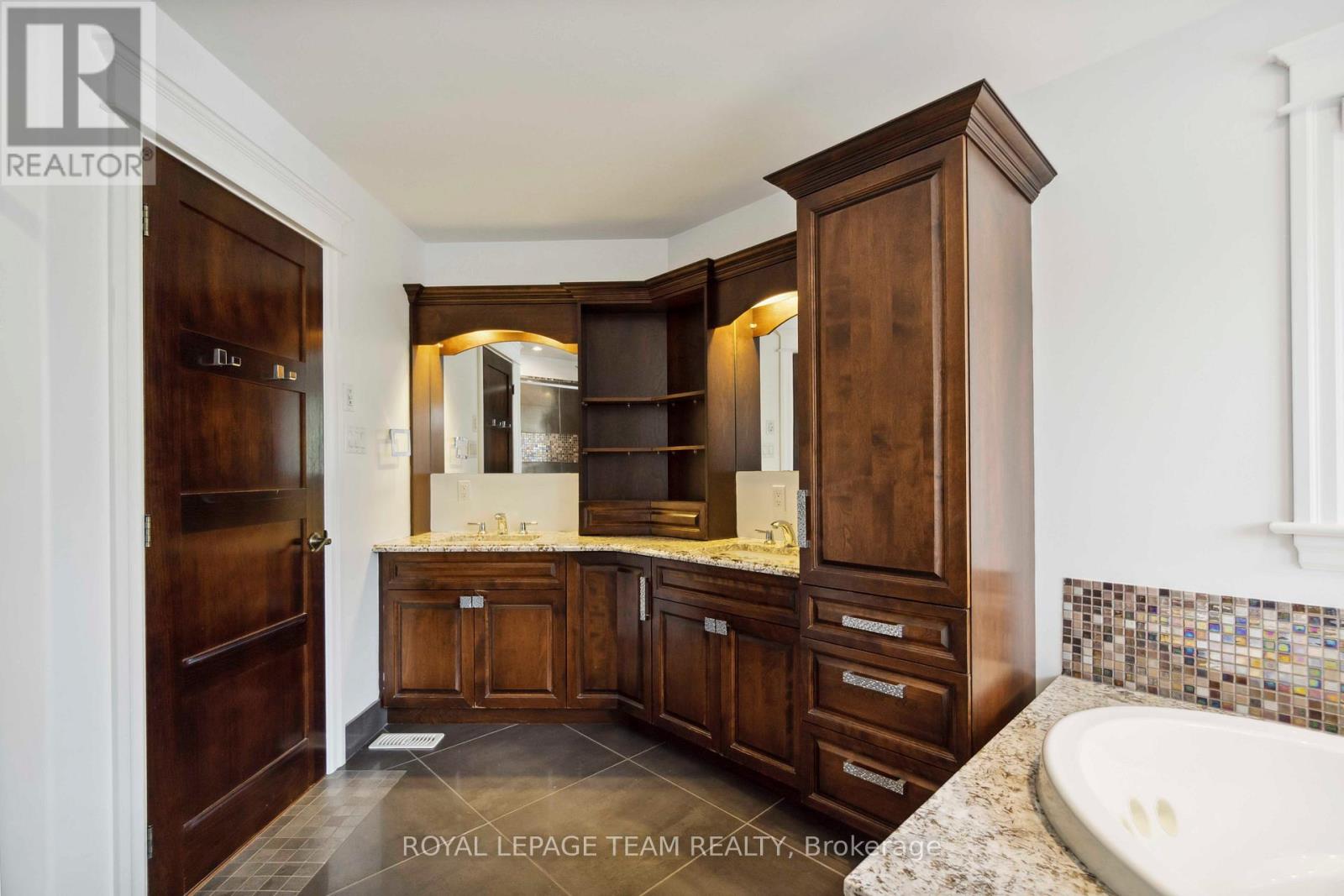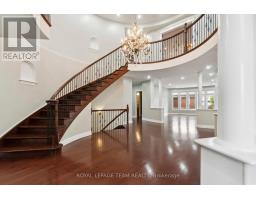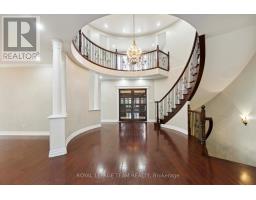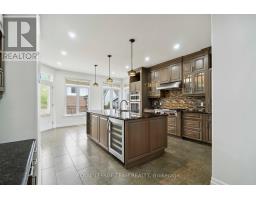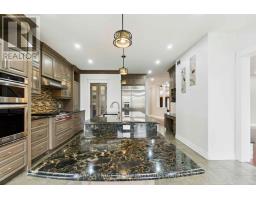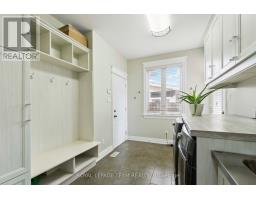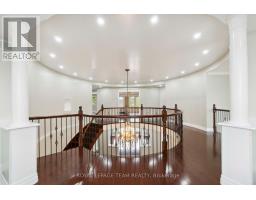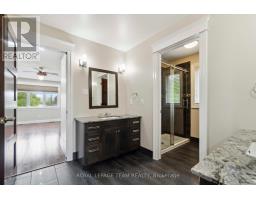5 Bedroom
6 Bathroom
3,500 - 5,000 ft2
Fireplace
Central Air Conditioning, Air Exchanger
Forced Air
$899,900
Welcome to the 215 Stevenson Cres! A extraordinary custom-built residence offering 5 BEDROOMS, 6 BATHROOMS (4 Full, 2 Partial) NEARLY 6,500 SQ/FT (matterport attached) of beautifully designed living space. Perfectly situated on a 74 FT x 98 FT lot in a quiet cul-de-sac within a sought-after single-family neighbourhood, this home combines elegance, functionality, and prime location just minutes from downtown Renfrew. The grand foyer sets the tone with a stunning circular staircase and a breathtaking two-storey open-air atrium that fills the home with natural light and promotes exceptional ventilation. The gourmet kitchen is a showstopper, featuring gorgeous countertops, abundant natural light, and plenty of custom cabinetry ideal for any passionate home chef. All five bedrooms are generously sized and include custom-designed closets. The luxurious primary suite boasts a cozy gas fireplace, an oversized walk-in closet with built-ins, and a spacious spa-inspired ensuite. The second bedroom features its own private ensuite, while the third and fourth bedrooms share a well-appointed Jack-and-Jill bathroom perfect for family living or guests. The main floor has an in-law suite with a full bedroom + bathroom. Downstairs, the expansive finished basement offers endless possibilities with a large entertainment area and a semi-finished home theatre. Hardwood and ceramic flooring add style and durability throughout.This is a rare opportunity to own a truly impressive home offering space, comfort, and timeless design in a peaceful, family-friendly community. Dual natural gas furnaces and central air conditioners ensure efficient, year-round climate control across the expansive layout. (id:43934)
Property Details
|
MLS® Number
|
X12170959 |
|
Property Type
|
Single Family |
|
Community Name
|
540 - Renfrew |
|
Parking Space Total
|
4 |
Building
|
Bathroom Total
|
6 |
|
Bedrooms Above Ground
|
5 |
|
Bedrooms Total
|
5 |
|
Amenities
|
Fireplace(s) |
|
Appliances
|
Water Heater, Dishwasher, Dryer, Hood Fan, Microwave, Stove, Washer, Refrigerator |
|
Basement Development
|
Partially Finished |
|
Basement Type
|
N/a (partially Finished) |
|
Construction Style Attachment
|
Detached |
|
Cooling Type
|
Central Air Conditioning, Air Exchanger |
|
Exterior Finish
|
Stone |
|
Fireplace Present
|
Yes |
|
Foundation Type
|
Poured Concrete |
|
Half Bath Total
|
2 |
|
Heating Fuel
|
Natural Gas |
|
Heating Type
|
Forced Air |
|
Stories Total
|
2 |
|
Size Interior
|
3,500 - 5,000 Ft2 |
|
Type
|
House |
|
Utility Water
|
Municipal Water |
Parking
Land
|
Acreage
|
No |
|
Size Depth
|
100 Ft |
|
Size Frontage
|
74 Ft ,1 In |
|
Size Irregular
|
74.1 X 100 Ft |
|
Size Total Text
|
74.1 X 100 Ft |
Rooms
| Level |
Type |
Length |
Width |
Dimensions |
|
Second Level |
Other |
1.44 m |
1.52 m |
1.44 m x 1.52 m |
|
Second Level |
Bedroom |
3.5 m |
5.18 m |
3.5 m x 5.18 m |
|
Second Level |
Bedroom |
3.5 m |
5.18 m |
3.5 m x 5.18 m |
|
Second Level |
Primary Bedroom |
5.1 m |
5.18 m |
5.1 m x 5.18 m |
|
Second Level |
Other |
1.98 m |
3.27 m |
1.98 m x 3.27 m |
|
Second Level |
Bedroom |
3.65 m |
4.14 m |
3.65 m x 4.14 m |
|
Basement |
Recreational, Games Room |
7.01 m |
9.14 m |
7.01 m x 9.14 m |
|
Basement |
Media |
4.26 m |
7.01 m |
4.26 m x 7.01 m |
|
Main Level |
Foyer |
4.57 m |
4.72 m |
4.57 m x 4.72 m |
|
Main Level |
Kitchen |
3.65 m |
6.7 m |
3.65 m x 6.7 m |
|
Main Level |
Dining Room |
3.65 m |
4.14 m |
3.65 m x 4.14 m |
|
Main Level |
Living Room |
4.26 m |
4.8 m |
4.26 m x 4.8 m |
|
Main Level |
Laundry Room |
3.75 m |
2.36 m |
3.75 m x 2.36 m |
|
Main Level |
Bedroom |
3.96 m |
4.26 m |
3.96 m x 4.26 m |
|
Other |
Family Room |
4.8 m |
5.18 m |
4.8 m x 5.18 m |
Utilities
|
Cable
|
Available |
|
Electricity
|
Available |
|
Sewer
|
Available |
https://www.realtor.ca/real-estate/28361826/215-stevenson-crescent-renfrew-540-renfrew










