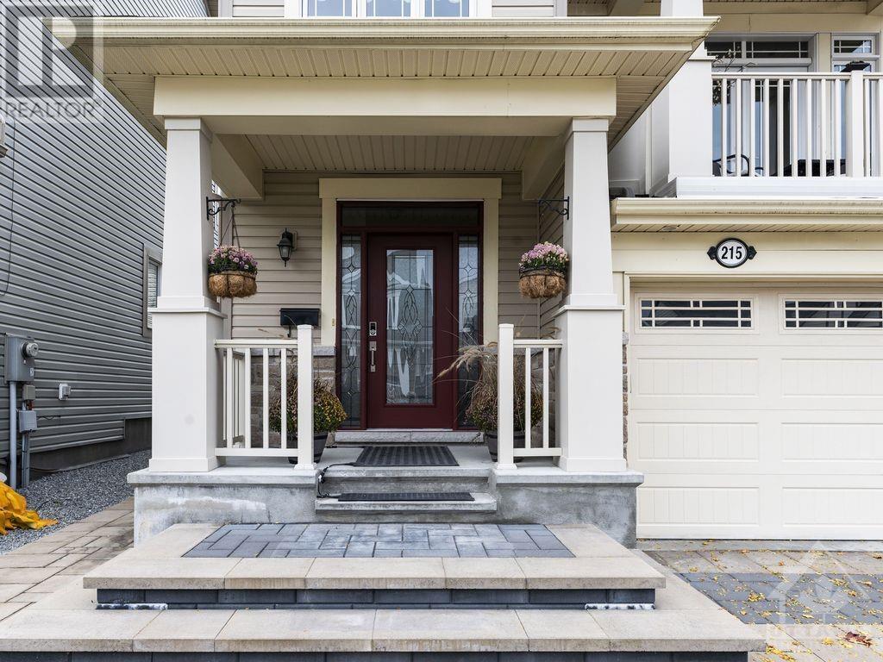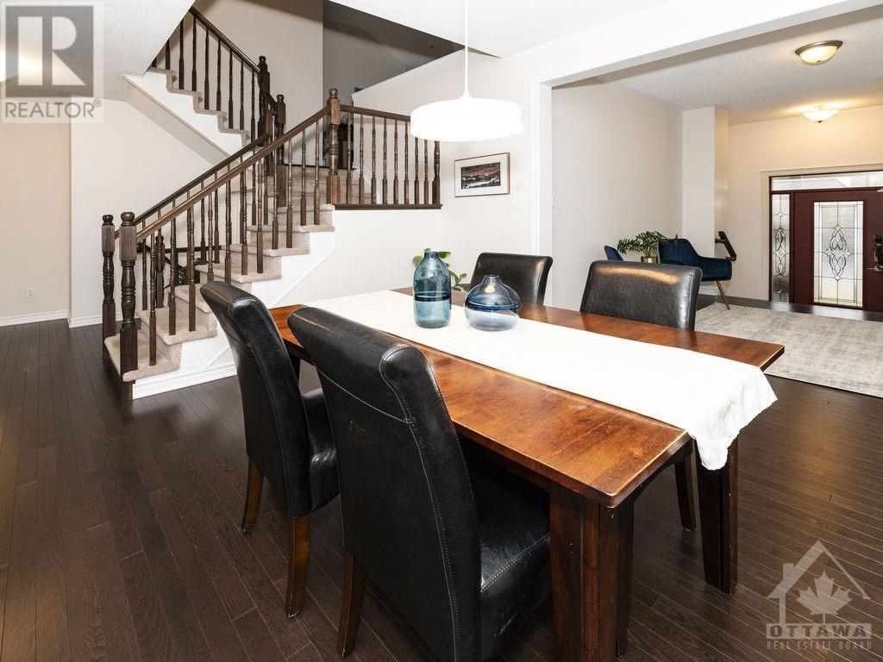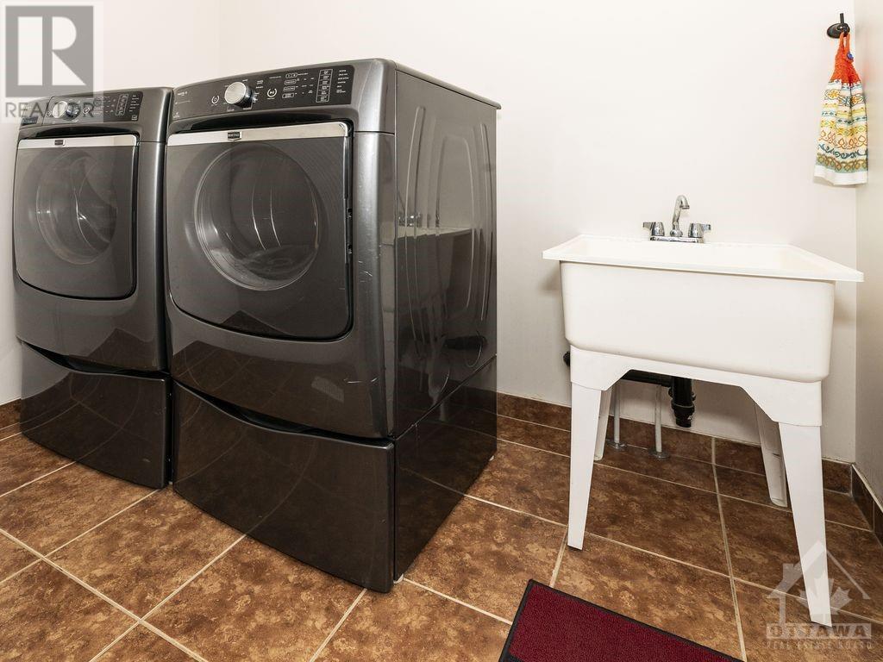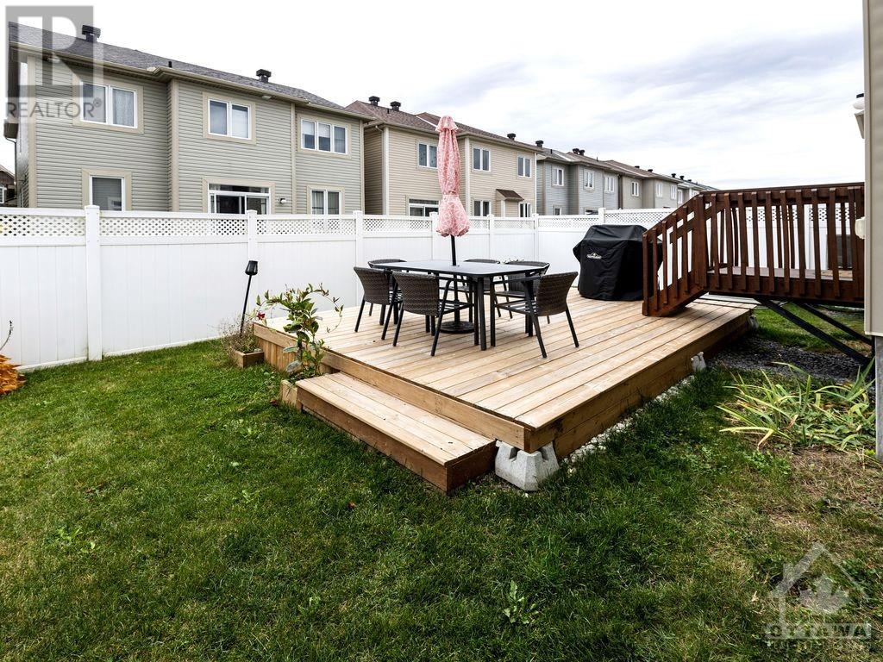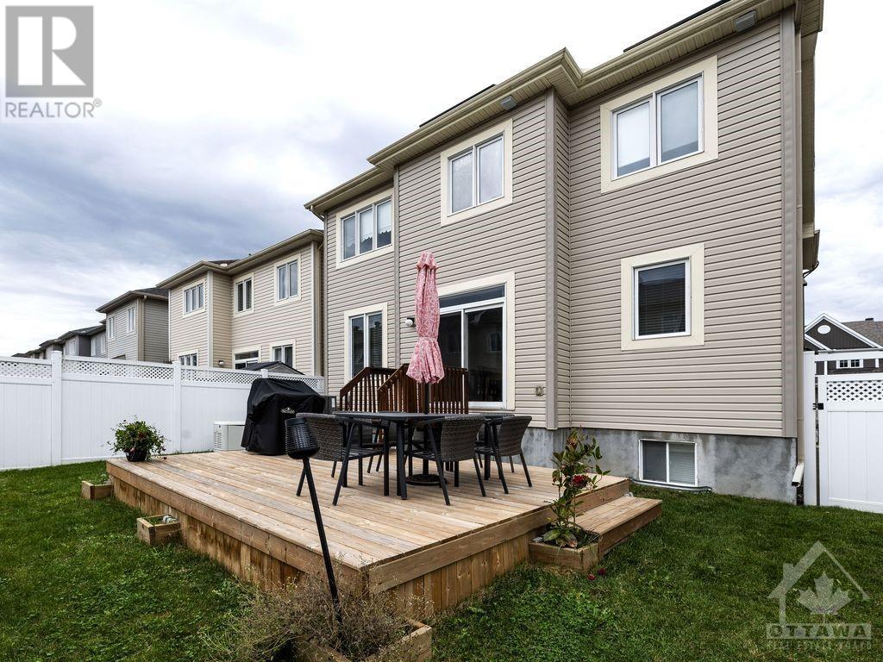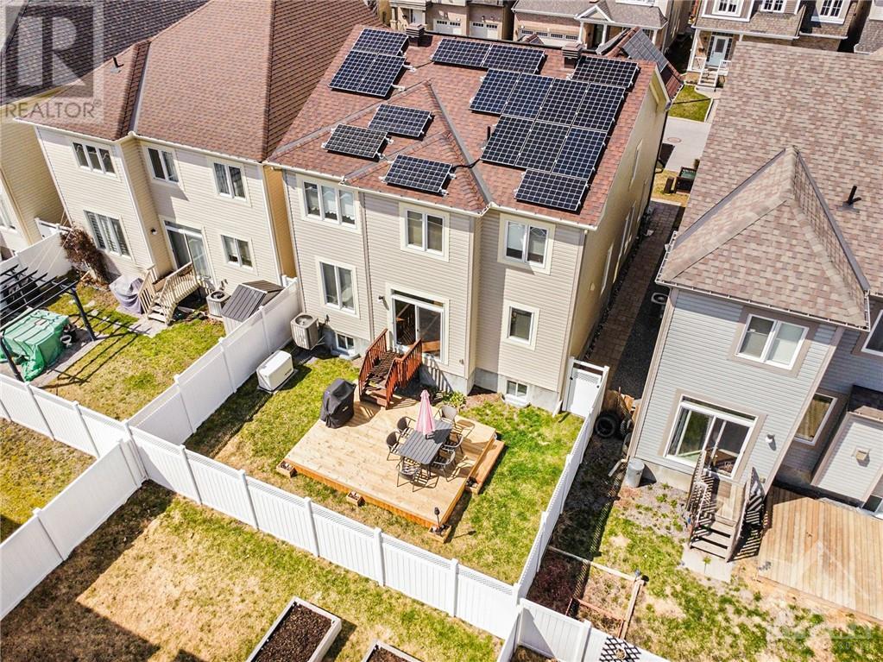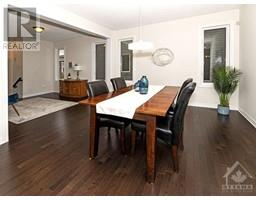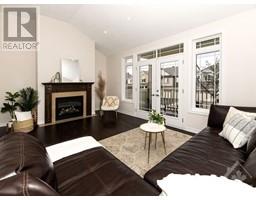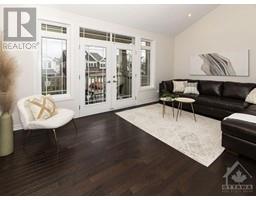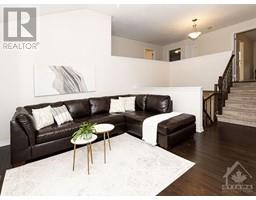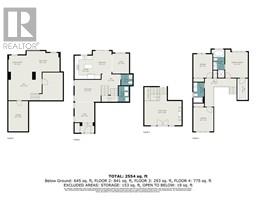3 Bedroom
3 Bathroom
Fireplace
Central Air Conditioning
Forced Air
$799,900
Bells and Whistles! This 2015 Glenview Homes Meadowbrook model is loaded with glorious upgrades, including a 31 panel income-generating solar array, 220 Volt EV charging, Generac nat-gas backup generator, interlock driveway, walkways & heated front steps. Wow! Inside, you'll love the open concept layout filled with natural light. Living & dining with stylish hardwood flooring, cozy den, a modern kitchen with central island, granite counters & an eating area. Fully fenced backyard with 2024 deck too! Upstairs features a spacious family room with cathedral ceilings, gas fireplace & private balcony. The primary bedroom features a lovely ensuite & walk-in closet. Fully finished basement living awaits with extra space for relaxation and entertainment. All this located in a desirable family friendly Kanata neighbourhood with parks, schools, trails, shopping & more. Quick possession possible! (id:43934)
Property Details
|
MLS® Number
|
1417832 |
|
Property Type
|
Single Family |
|
Neigbourhood
|
Monahan Landing, Kanata |
|
AmenitiesNearBy
|
Public Transit, Recreation Nearby, Shopping |
|
Features
|
Balcony, Automatic Garage Door Opener |
|
ParkingSpaceTotal
|
4 |
|
Structure
|
Deck |
Building
|
BathroomTotal
|
3 |
|
BedroomsAboveGround
|
3 |
|
BedroomsTotal
|
3 |
|
Appliances
|
Refrigerator, Dishwasher, Dryer, Stove, Washer, Alarm System |
|
BasementDevelopment
|
Finished |
|
BasementType
|
Full (finished) |
|
ConstructedDate
|
2015 |
|
ConstructionStyleAttachment
|
Detached |
|
CoolingType
|
Central Air Conditioning |
|
ExteriorFinish
|
Stone, Brick, Wood |
|
FireplacePresent
|
Yes |
|
FireplaceTotal
|
1 |
|
FlooringType
|
Wall-to-wall Carpet, Mixed Flooring, Hardwood, Tile |
|
FoundationType
|
Poured Concrete |
|
HalfBathTotal
|
1 |
|
HeatingFuel
|
Natural Gas |
|
HeatingType
|
Forced Air |
|
StoriesTotal
|
2 |
|
Type
|
House |
|
UtilityWater
|
Municipal Water |
Parking
Land
|
Acreage
|
No |
|
FenceType
|
Fenced Yard |
|
LandAmenities
|
Public Transit, Recreation Nearby, Shopping |
|
Sewer
|
Municipal Sewage System |
|
SizeDepth
|
81 Ft ,11 In |
|
SizeFrontage
|
36 Ft ,1 In |
|
SizeIrregular
|
36.05 Ft X 81.93 Ft |
|
SizeTotalText
|
36.05 Ft X 81.93 Ft |
|
ZoningDescription
|
Residential |
Rooms
| Level |
Type |
Length |
Width |
Dimensions |
|
Second Level |
Family Room |
|
|
18'0" x 12'0" |
|
Second Level |
Primary Bedroom |
|
|
13'0" x 12'0" |
|
Second Level |
Other |
|
|
14'1" x 6'10" |
|
Second Level |
4pc Ensuite Bath |
|
|
14'1" x 5'10" |
|
Second Level |
Bedroom |
|
|
10'1" x 10'1" |
|
Second Level |
Bedroom |
|
|
12'1" x 10'1" |
|
Second Level |
4pc Bathroom |
|
|
10'1" x 5'8" |
|
Basement |
Recreation Room |
|
|
23'0" x 17'7" |
|
Basement |
Storage |
|
|
16'3" x 9'3" |
|
Main Level |
Living Room |
|
|
10'4" x 10'1" |
|
Main Level |
Dining Room |
|
|
13'1" x 11'1" |
|
Main Level |
Kitchen |
|
|
12'4" x 9'1" |
|
Main Level |
Eating Area |
|
|
11'1" x 10'1" |
|
Main Level |
Den |
|
|
10'11" x 8'10" |
|
Main Level |
Partial Bathroom |
|
|
5'1" x 4'10" |
|
Main Level |
Laundry Room |
|
|
11'1" x 5'9" |
https://www.realtor.ca/real-estate/27575680/215-rivertree-street-kanata-monahan-landing-kanata


