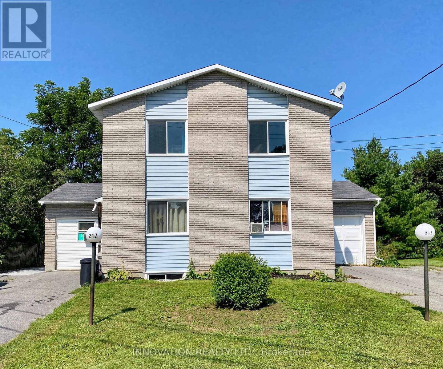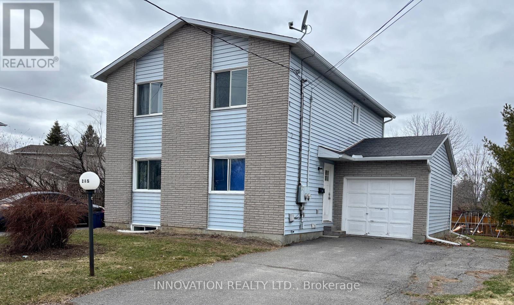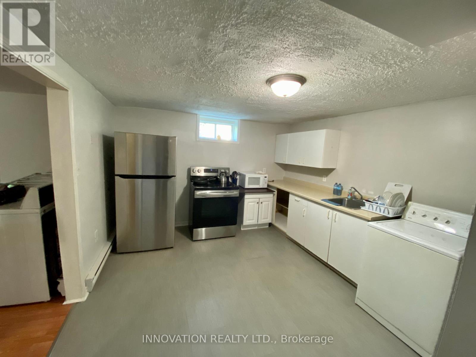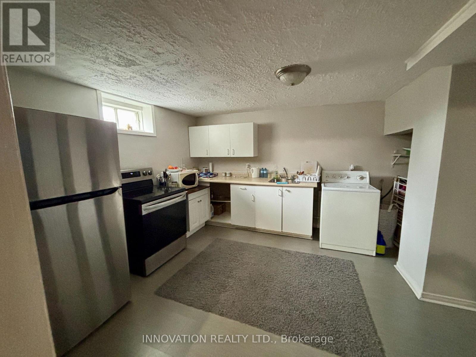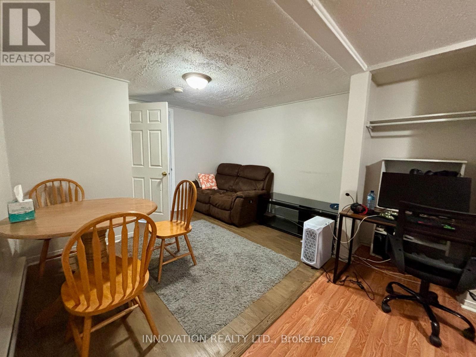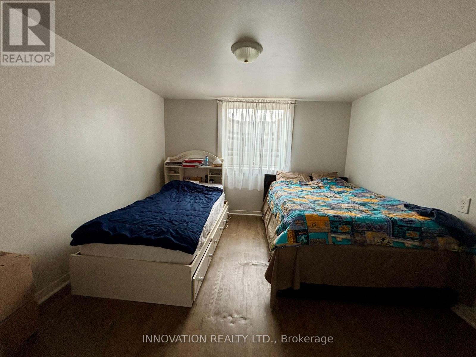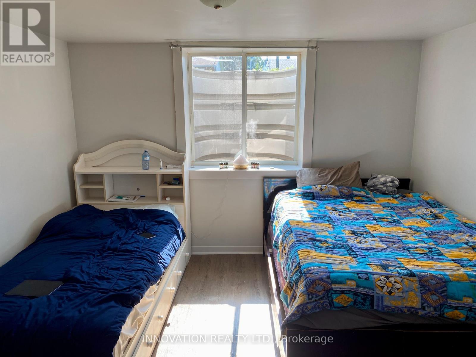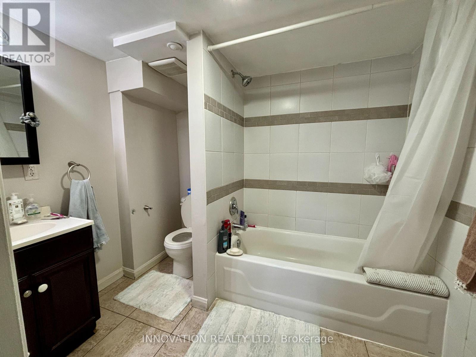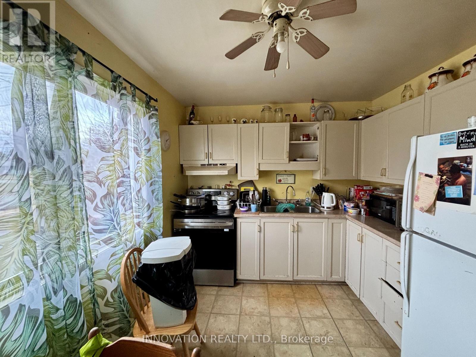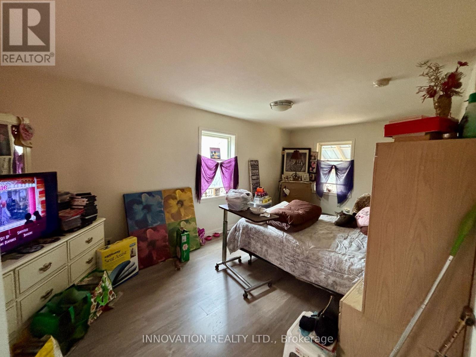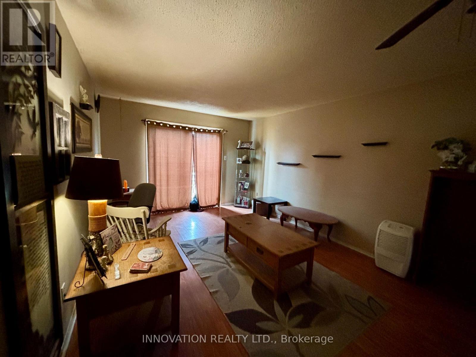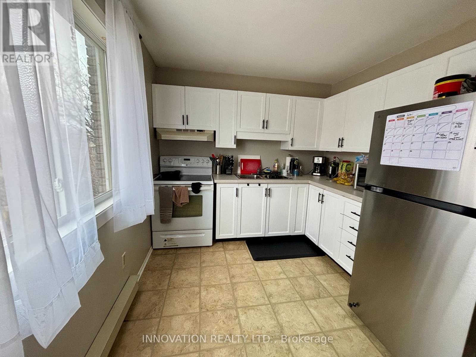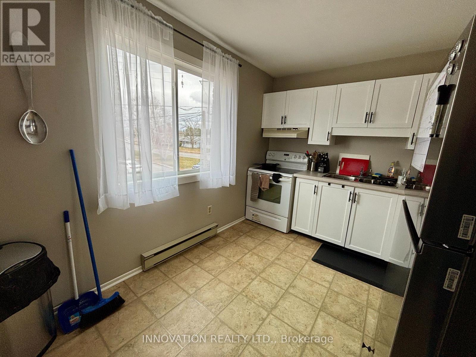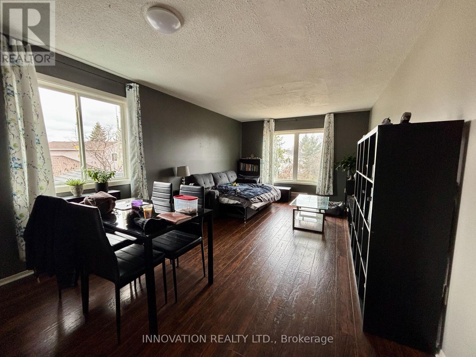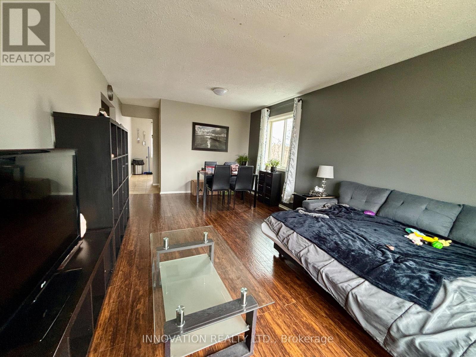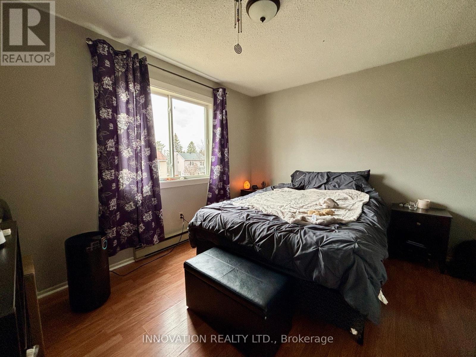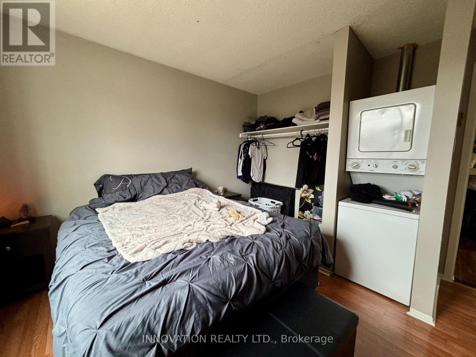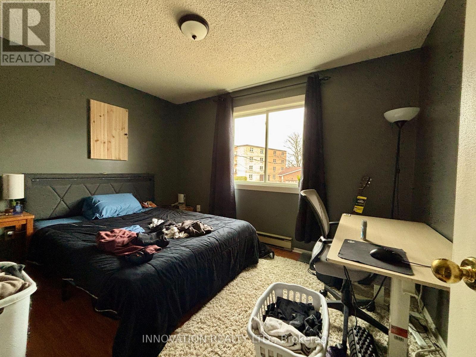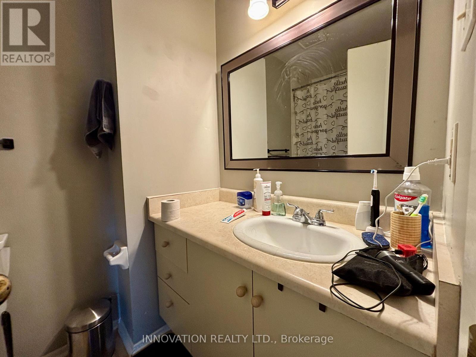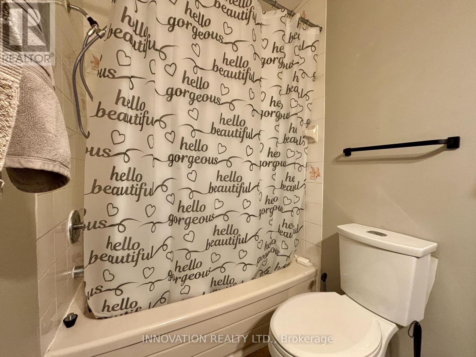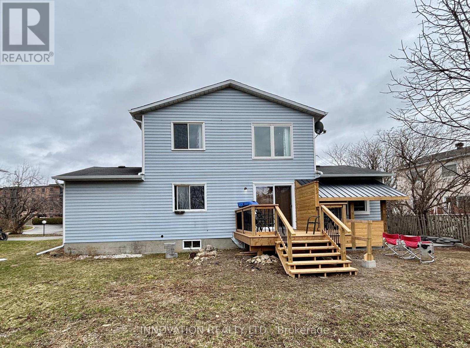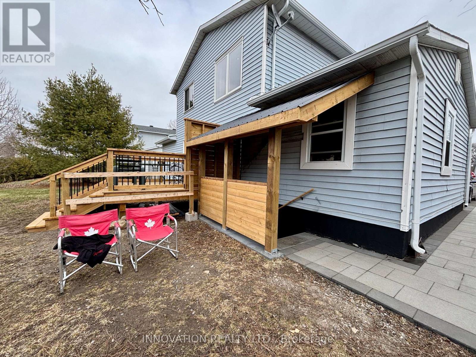6 Bedroom
3 Bathroom
2,000 - 2,500 ft2
Baseboard Heaters
$699,900
215-217 Woodward. This is the investment opportunity you have been looking for. Located in fast growing town of Carleton Place this recently updated triplex is a dependable income earner. The property includes: One 3-bedroom main floor unit, one 2-bedroom second floor unit, one 1-bedroom basement unit. Together, these units generate an impressive $52,726 annual cash flow. The property features an updated second floor kitchen, updated main floor bathroom, new walkway & new exterior stairs & portico over the stairs to to basement apartment, new back deck, two separate driveways, and a large backyard, perfect for tenant enjoyment. Located close to schools, waterside park, a quick walk downtown to restaurants and shops as well as easy access to Highway 7. Don't miss out on this incredible investment opportunity. 48 hour irrevocable. (id:43934)
Property Details
|
MLS® Number
|
X12128720 |
|
Property Type
|
Multi-family |
|
Community Name
|
909 - Carleton Place |
|
Features
|
Irregular Lot Size |
|
Parking Space Total
|
6 |
Building
|
Bathroom Total
|
3 |
|
Bedrooms Above Ground
|
6 |
|
Bedrooms Total
|
6 |
|
Appliances
|
Dryer, Stove, Washer, Refrigerator |
|
Basement Development
|
Finished |
|
Basement Features
|
Walk Out |
|
Basement Type
|
N/a (finished) |
|
Exterior Finish
|
Brick, Vinyl Siding |
|
Foundation Type
|
Block |
|
Heating Fuel
|
Electric |
|
Heating Type
|
Baseboard Heaters |
|
Stories Total
|
2 |
|
Size Interior
|
2,000 - 2,500 Ft2 |
|
Type
|
Triplex |
|
Utility Water
|
Municipal Water |
Parking
Land
|
Acreage
|
No |
|
Sewer
|
Sanitary Sewer |
|
Size Depth
|
95 Ft |
|
Size Frontage
|
68 Ft ,8 In |
|
Size Irregular
|
68.7 X 95 Ft |
|
Size Total Text
|
68.7 X 95 Ft |
Rooms
| Level |
Type |
Length |
Width |
Dimensions |
|
Second Level |
Living Room |
3.53 m |
3.38 m |
3.53 m x 3.38 m |
|
Second Level |
Dining Room |
3.53 m |
2.46 m |
3.53 m x 2.46 m |
|
Second Level |
Kitchen |
3.66 m |
2.77 m |
3.66 m x 2.77 m |
|
Second Level |
Bedroom |
3.66 m |
2.72 m |
3.66 m x 2.72 m |
|
Second Level |
Bedroom 2 |
3.66 m |
2.67 m |
3.66 m x 2.67 m |
|
Second Level |
Bathroom |
2.49 m |
1.55 m |
2.49 m x 1.55 m |
|
Basement |
Living Room |
5.41 m |
3.28 m |
5.41 m x 3.28 m |
|
Basement |
Kitchen |
3.43 m |
3.33 m |
3.43 m x 3.33 m |
|
Basement |
Bedroom |
3.28 m |
3.28 m |
3.28 m x 3.28 m |
|
Basement |
Bathroom |
2.54 m |
1.93 m |
2.54 m x 1.93 m |
|
Ground Level |
Living Room |
5.84 m |
3.53 m |
5.84 m x 3.53 m |
|
Ground Level |
Kitchen |
3.51 m |
2.77 m |
3.51 m x 2.77 m |
|
Ground Level |
Bedroom |
5.89 m |
3.05 m |
5.89 m x 3.05 m |
|
Ground Level |
Bedroom 2 |
3.66 m |
2.72 m |
3.66 m x 2.72 m |
|
Ground Level |
Bedroom 3 |
3.66 m |
2.67 m |
3.66 m x 2.67 m |
|
Ground Level |
Bathroom |
2.49 m |
1.55 m |
2.49 m x 1.55 m |
Utilities
|
Electricity
|
Installed |
|
Sewer
|
Installed |
https://www.realtor.ca/real-estate/28269659/215-217-woodward-street-carleton-place-909-carleton-place

