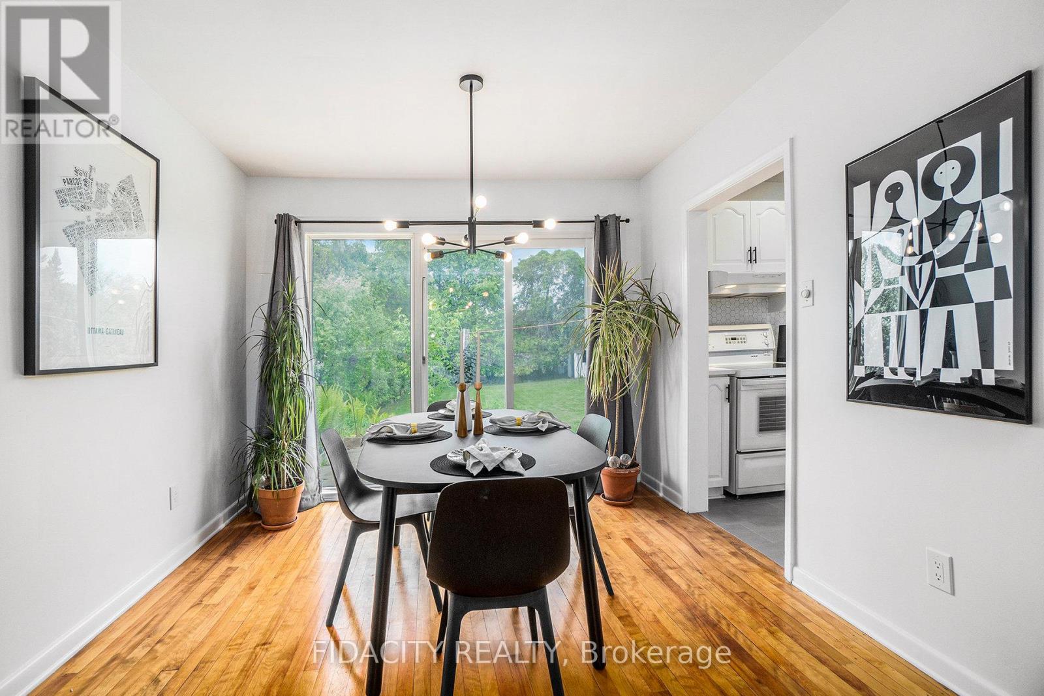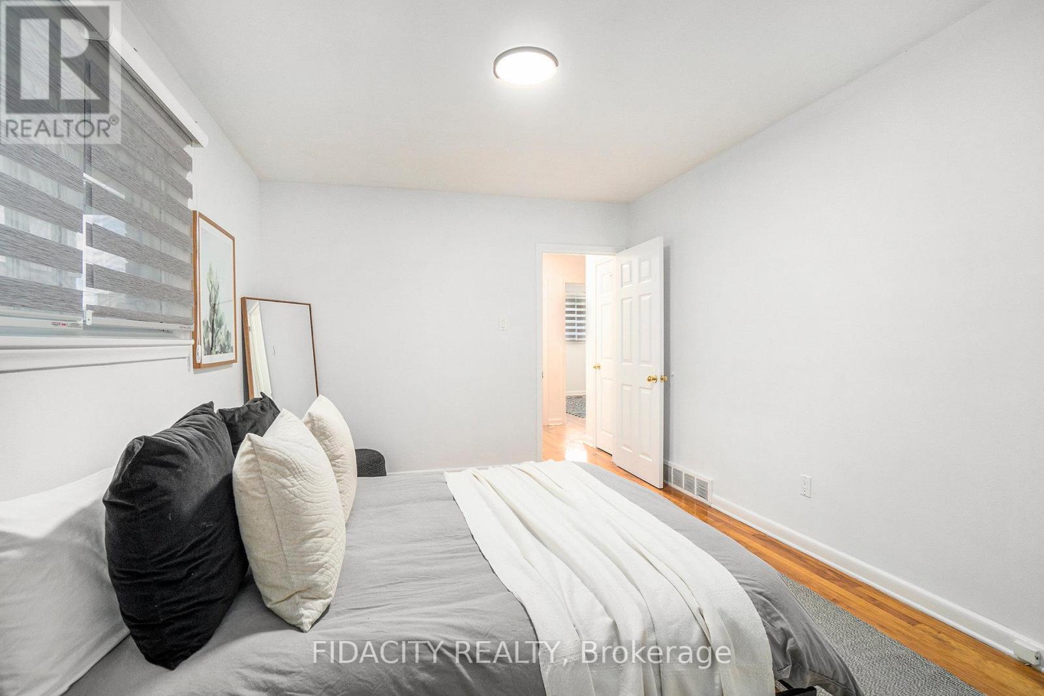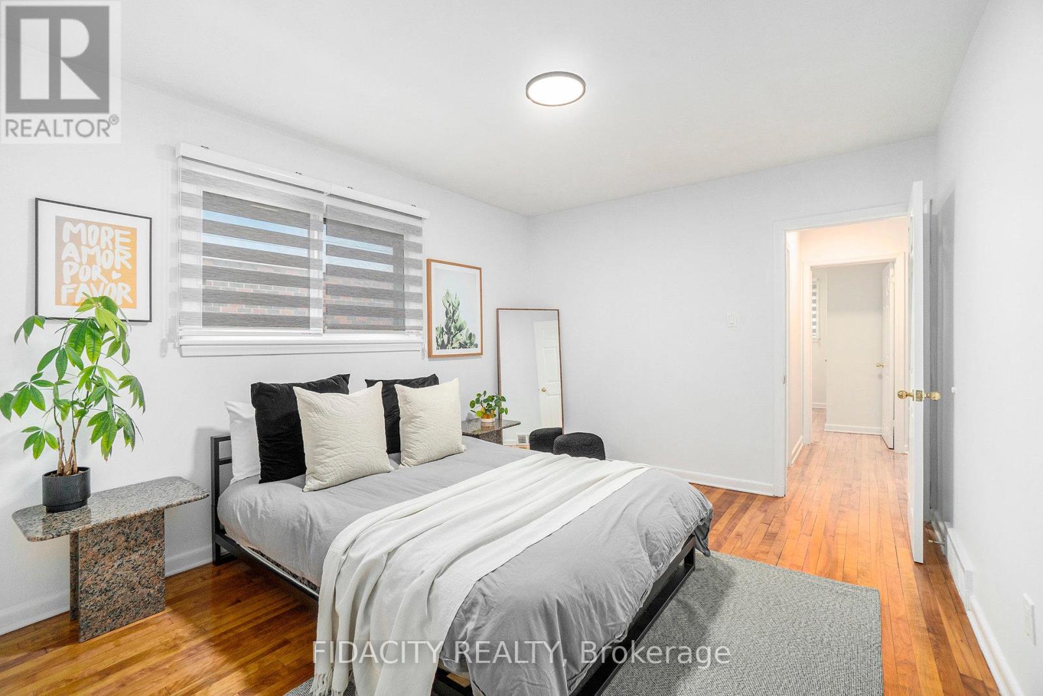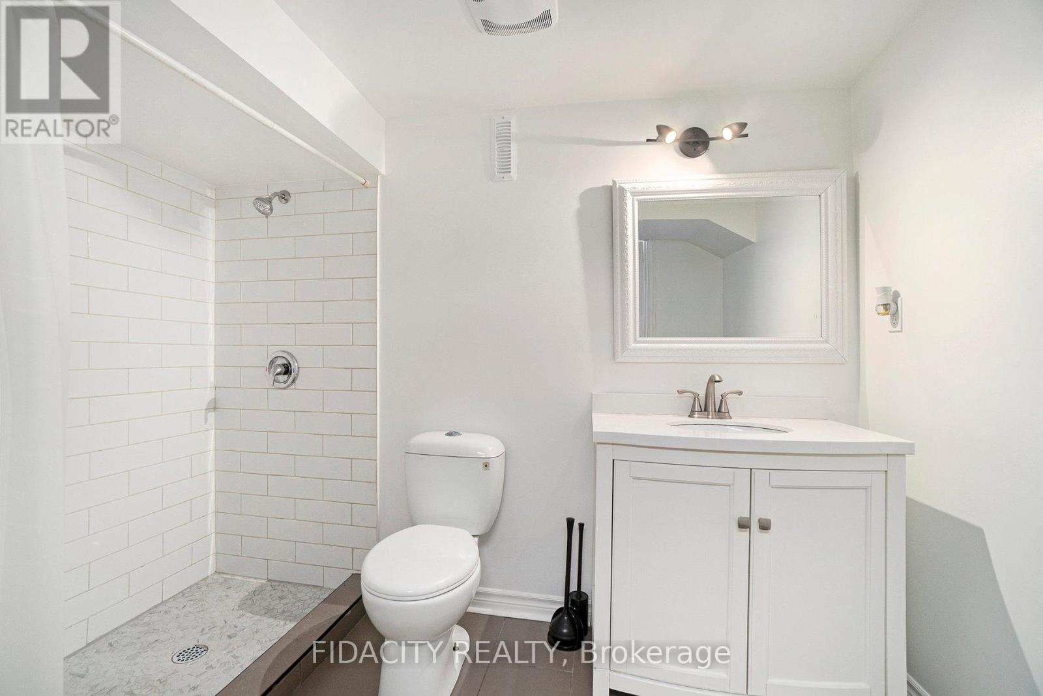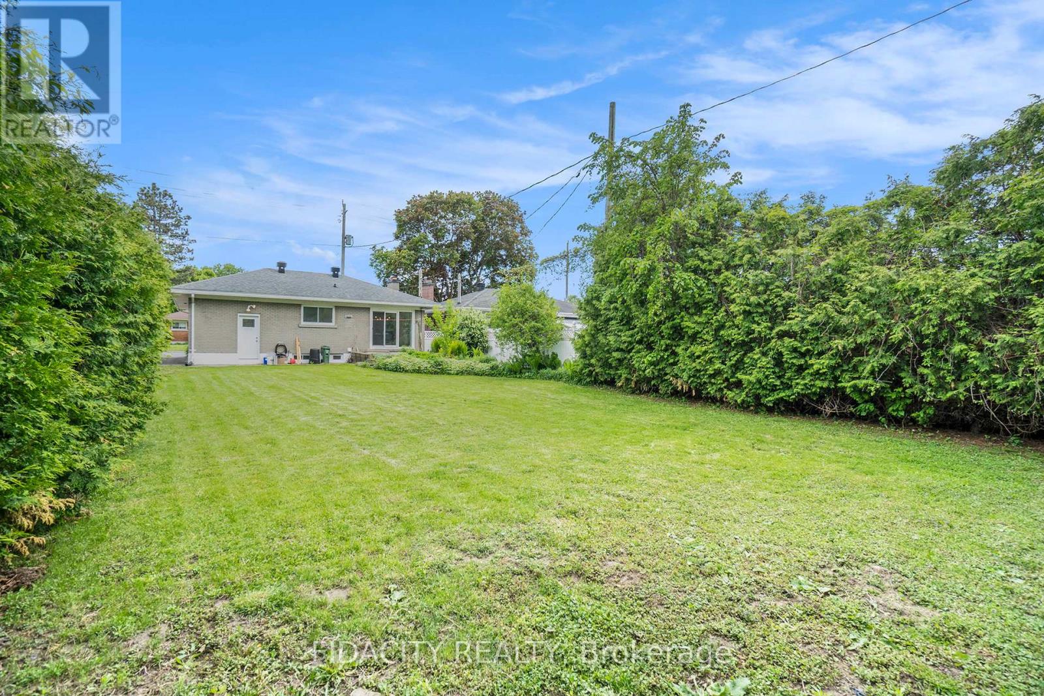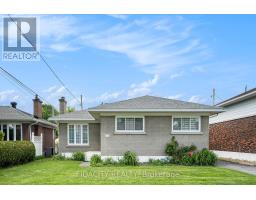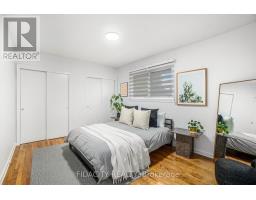2147 Iris Street Ottawa, Ontario K2C 1B4
$775,000
Welcome to 2147 Iris St, where timeless quality meets thoughtful updates. This solid Campeau-built bungalow sits on an oversized lot (50 X 153) in a prime location offering both immediate comfort and future potential. Inside, you will find stunning refinished original hardwood flooring, huge windows that flood the space with natural light, and an updated kitchen with plenty of cabinetry and counter space. The main floor offers 3 generously sized bedrooms and an updated full bathroom, all well maintained and move-in ready.Downstairs is fully finished with a second newly renovated full bathroom and space to easily add more bedrooms. Theres a separate back entrance too, making this home a fantastic candidate for a secondary unit (duplex potential) or in-law suite.Whether youre looking to live in, invest, or developthis lot has options. The oversized lot opens the door to future development potential, all in an amazing location that continues to grow in value.Walkable to parks, transit, and amenities (close to Algonquins main campus) this is a rare opportunity in an established, sought-after neighbourhood. Additional development potential may be unlocked by the cities new zoning bylaws. 24hrs on all offers as per form 244 (id:43934)
Open House
This property has open houses!
2:00 pm
Ends at:4:00 pm
Property Details
| MLS® Number | X12176329 |
| Property Type | Single Family |
| Community Name | 5401 - Bel Air Park |
| Parking Space Total | 3 |
Building
| Bathroom Total | 2 |
| Bedrooms Above Ground | 3 |
| Bedrooms Total | 3 |
| Appliances | Dishwasher, Microwave, Stove, Refrigerator |
| Architectural Style | Bungalow |
| Basement Development | Finished |
| Basement Type | Full (finished) |
| Construction Style Attachment | Detached |
| Cooling Type | Central Air Conditioning |
| Exterior Finish | Brick, Vinyl Siding |
| Fireplace Present | Yes |
| Foundation Type | Concrete |
| Heating Fuel | Natural Gas |
| Heating Type | Forced Air |
| Stories Total | 1 |
| Size Interior | 1,100 - 1,500 Ft2 |
| Type | House |
| Utility Water | Municipal Water |
Parking
| No Garage |
Land
| Acreage | No |
| Sewer | Sanitary Sewer |
| Size Depth | 153 Ft ,1 In |
| Size Frontage | 50 Ft |
| Size Irregular | 50 X 153.1 Ft |
| Size Total Text | 50 X 153.1 Ft |
Rooms
| Level | Type | Length | Width | Dimensions |
|---|---|---|---|---|
| Lower Level | Recreational, Games Room | 10.2 m | 6.59 m | 10.2 m x 6.59 m |
| Main Level | Kitchen | 2.83 m | 4.22 m | 2.83 m x 4.22 m |
| Main Level | Living Room | 3.8 m | 6.63 m | 3.8 m x 6.63 m |
| Main Level | Dining Room | 2.93 m | 3.13 m | 2.93 m x 3.13 m |
| Main Level | Primary Bedroom | 3.95 m | 3.24 m | 3.95 m x 3.24 m |
| Main Level | Bedroom | 3.14 m | 3.24 m | 3.14 m x 3.24 m |
| Main Level | Bedroom 2 | 3.14 m | 3.28 m | 3.14 m x 3.28 m |
https://www.realtor.ca/real-estate/28372915/2147-iris-street-ottawa-5401-bel-air-park
Contact Us
Contact us for more information








