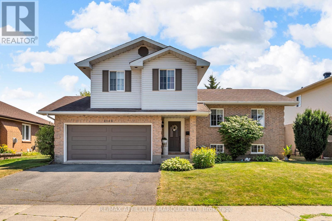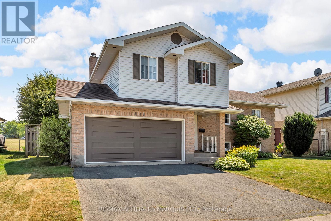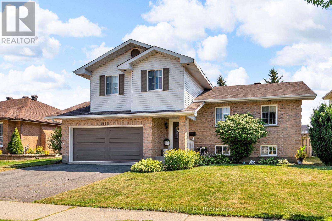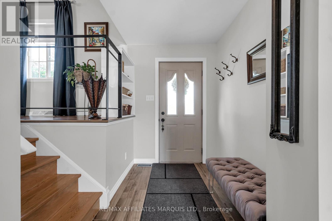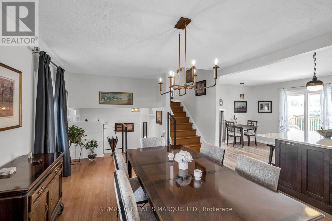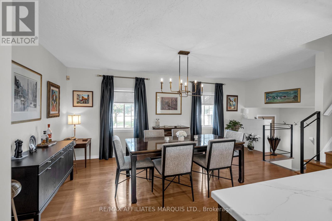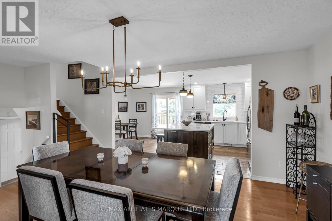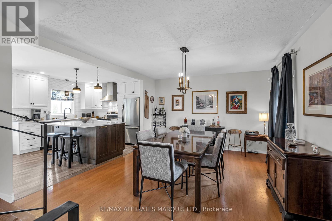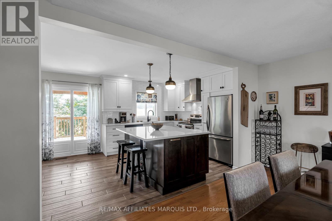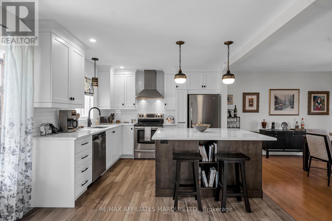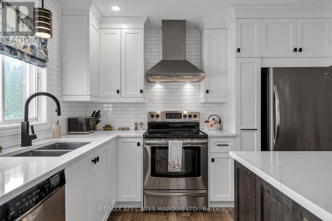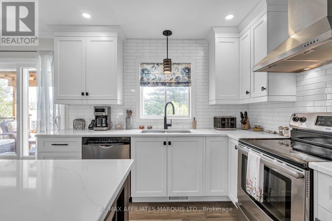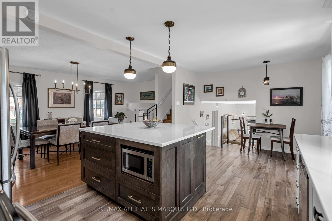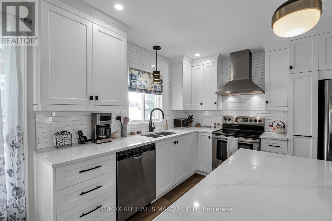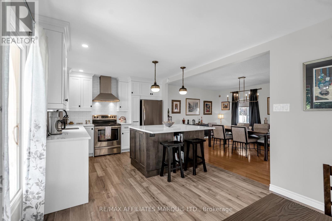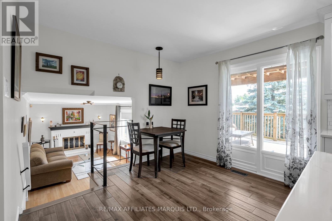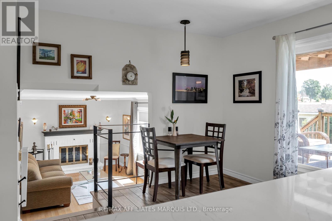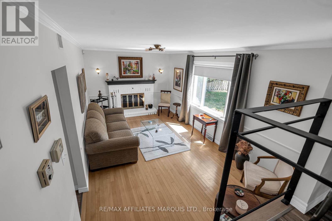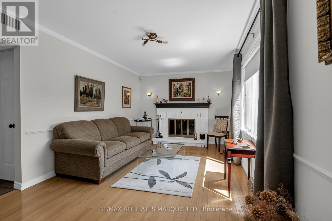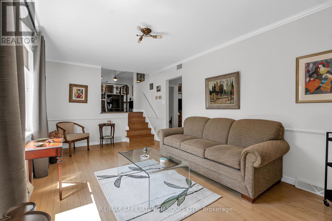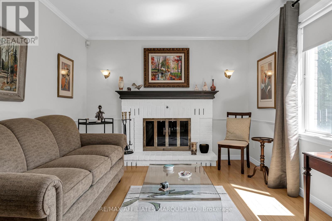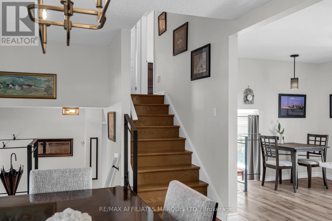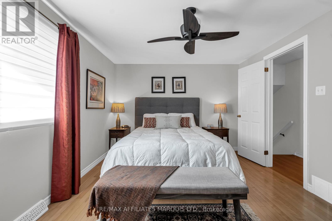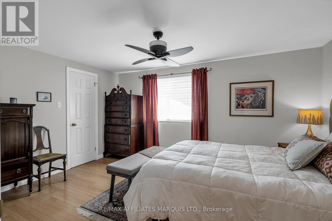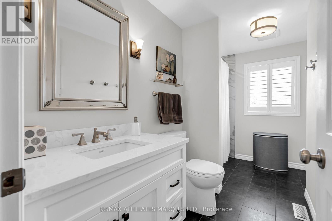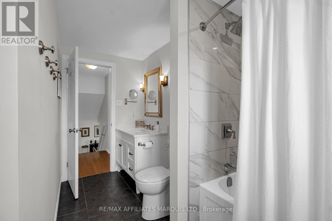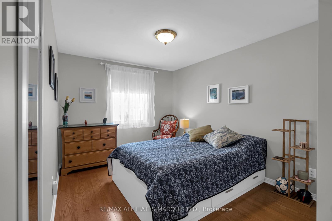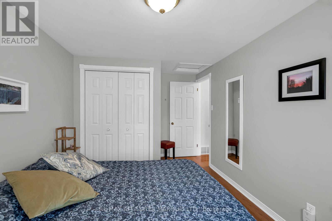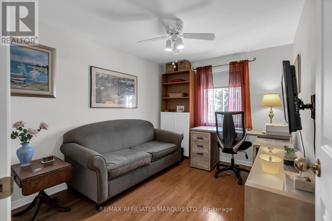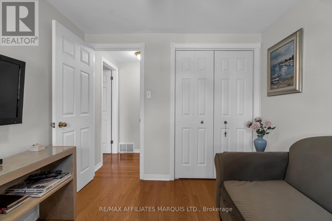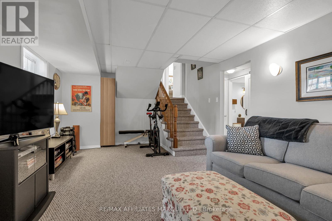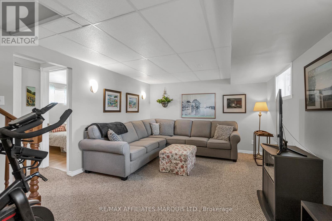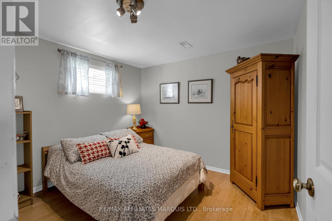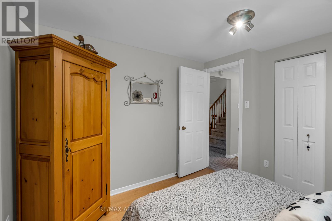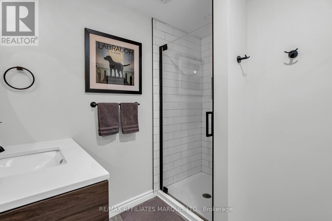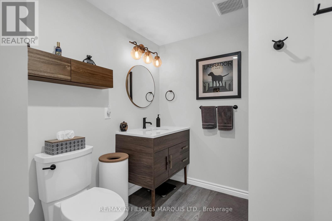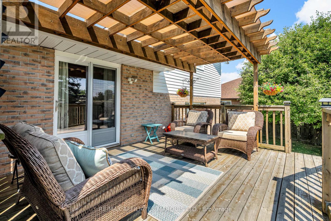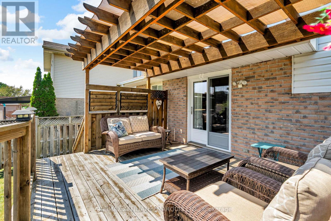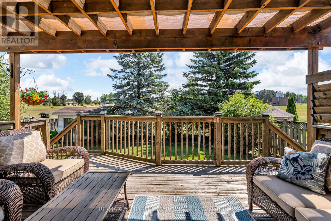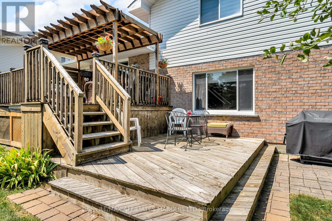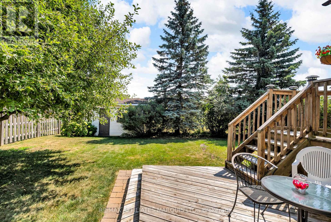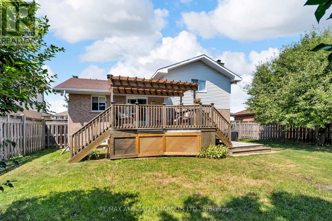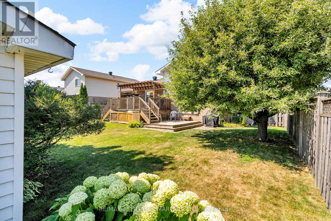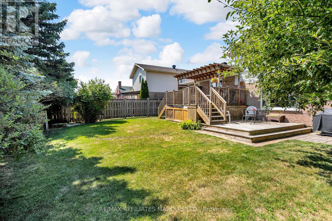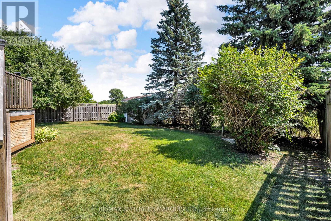2145 Concorde Avenue Cornwall, Ontario K6H 7E2
$629,900
Welcome to 2145 Concorde Ave, a beautifully updated & maintained home in the sought-after family neighbourhood of Sunrise Acres. Offering 1,431 sq ft plus a finished lower level, this 3+1 bedroom, 2-bath property blends style, comfort, and functionality. The custom kitchen is a true showpiece with dovetail cabinetry, quartz counters, subway tile backsplash, and a massive island -- perfect for gatherings -- and includes the stainless steel stove and refrigerator. The open-concept layout includes a breakfast nook, formal dining area, and a living room with views to the backyard. Patio doors lead to a multi-tiered deck with a shaded pergola and patio, ideal for outdoor living. Upstairs, you'll find three spacious bedrooms, including a primary with walk-in closet, and a remodeled 4-pc bath. The lower level adds a rec room, 4th bedroom, and updated 3-pc bath, plus ample storage in the laundry/utility room -- with the washer and dryer included. Enjoy the privacy of a fully fenced yard, garden shed, and no rear neighbours backing onto green space. Additional features include NG forced air heat, C/A, double driveway & garage. Close to schools, shopping, bike path, and the St. Lawrence River--this home is move-in ready and waiting for you! Click on the Multi-Media link for virtual tour & floor plan. The Seller requires 24 hour Irrevocable on all Offers. (id:43934)
Open House
This property has open houses!
1:00 pm
Ends at:3:00 pm
Property Details
| MLS® Number | X12343485 |
| Property Type | Single Family |
| Community Name | 717 - Cornwall |
| Amenities Near By | Public Transit |
| Parking Space Total | 4 |
| Structure | Deck, Patio(s), Shed |
Building
| Bathroom Total | 2 |
| Bedrooms Above Ground | 3 |
| Bedrooms Below Ground | 1 |
| Bedrooms Total | 4 |
| Appliances | Garage Door Opener Remote(s), Water Heater, Dishwasher, Dryer, Hood Fan, Stove, Washer, Refrigerator |
| Basement Development | Finished |
| Basement Type | N/a (finished) |
| Construction Style Attachment | Detached |
| Construction Style Split Level | Sidesplit |
| Cooling Type | Central Air Conditioning, Air Exchanger |
| Exterior Finish | Brick, Vinyl Siding |
| Fire Protection | Alarm System |
| Foundation Type | Poured Concrete |
| Heating Fuel | Natural Gas |
| Heating Type | Forced Air |
| Size Interior | 1,100 - 1,500 Ft2 |
| Type | House |
| Utility Water | Municipal Water |
Parking
| Attached Garage | |
| Garage |
Land
| Acreage | No |
| Fence Type | Fenced Yard |
| Land Amenities | Public Transit |
| Landscape Features | Landscaped |
| Sewer | Sanitary Sewer |
| Size Depth | 107 Ft ,3 In |
| Size Frontage | 60 Ft |
| Size Irregular | 60 X 107.3 Ft |
| Size Total Text | 60 X 107.3 Ft |
| Zoning Description | Res20 |
Rooms
| Level | Type | Length | Width | Dimensions |
|---|---|---|---|---|
| Lower Level | Bedroom 4 | 3.16 m | 3.25 m | 3.16 m x 3.25 m |
| Lower Level | Bathroom | 2.5 m | 2.12 m | 2.5 m x 2.12 m |
| Lower Level | Family Room | 5.71 m | 3.74 m | 5.71 m x 3.74 m |
| Main Level | Foyer | 1.99 m | 3.75 m | 1.99 m x 3.75 m |
| Main Level | Dining Room | 5.76 m | 3.75 m | 5.76 m x 3.75 m |
| Main Level | Kitchen | 3.02 m | 3.25 m | 3.02 m x 3.25 m |
| Main Level | Eating Area | 2.69 m | 3.25 m | 2.69 m x 3.25 m |
| Main Level | Living Room | 5.65 m | 3.25 m | 5.65 m x 3.25 m |
| Sub-basement | Utility Room | 5.65 m | 7.1 m | 5.65 m x 7.1 m |
| Upper Level | Primary Bedroom | 4.44 m | 3.24 m | 4.44 m x 3.24 m |
| Upper Level | Bedroom 2 | 2.84 m | 4.51 m | 2.84 m x 4.51 m |
| Upper Level | Bedroom 3 | 2.68 m | 3.36 m | 2.68 m x 3.36 m |
| Upper Level | Bathroom | 3.48 m | 3.18 m | 3.48 m x 3.18 m |
https://www.realtor.ca/real-estate/28731073/2145-concorde-avenue-cornwall-717-cornwall
Contact Us
Contact us for more information

