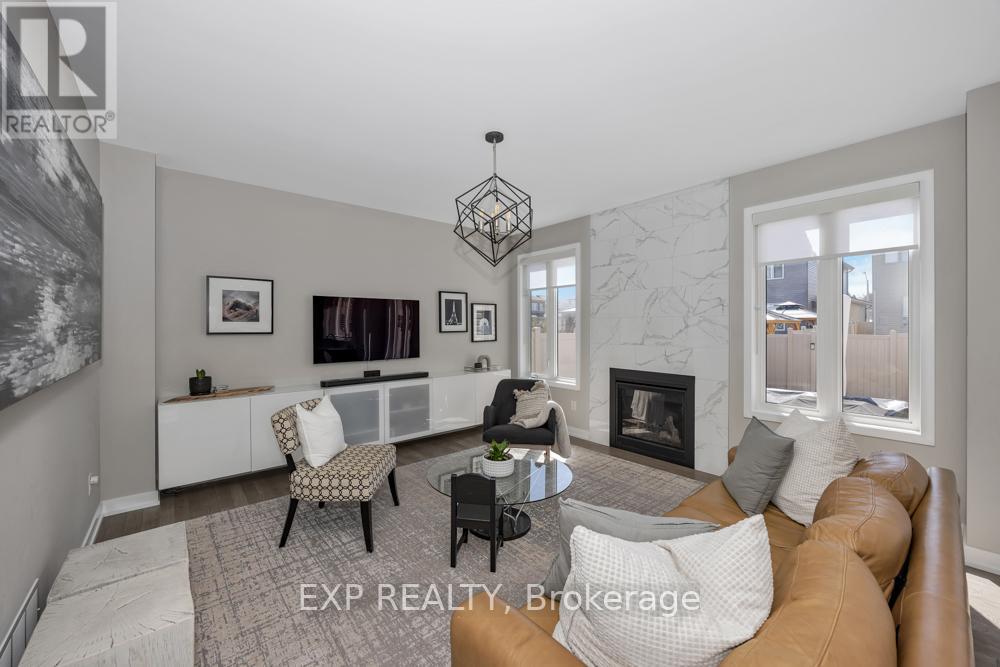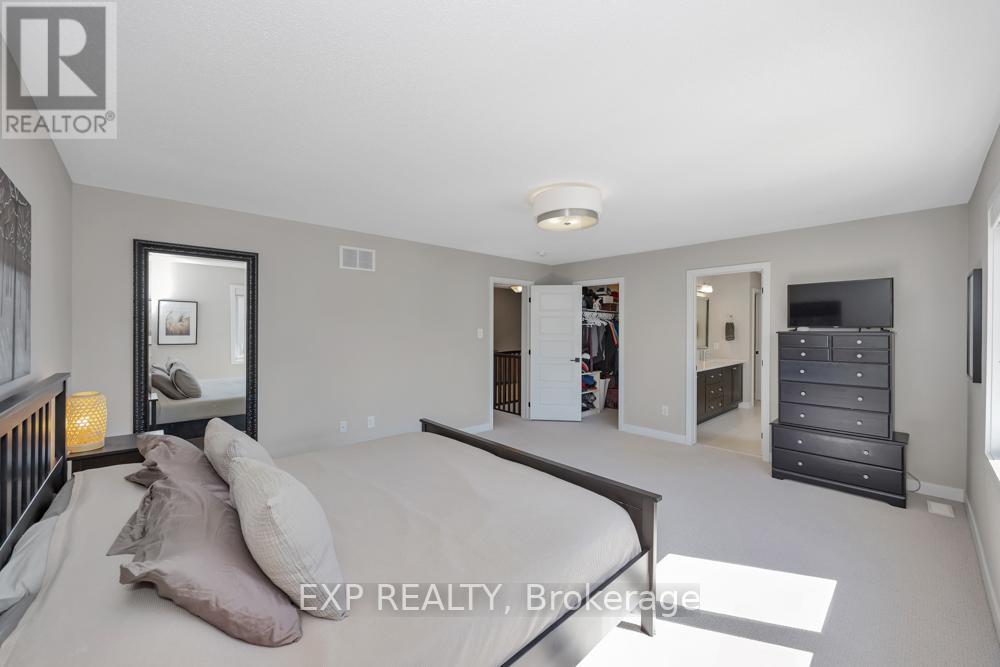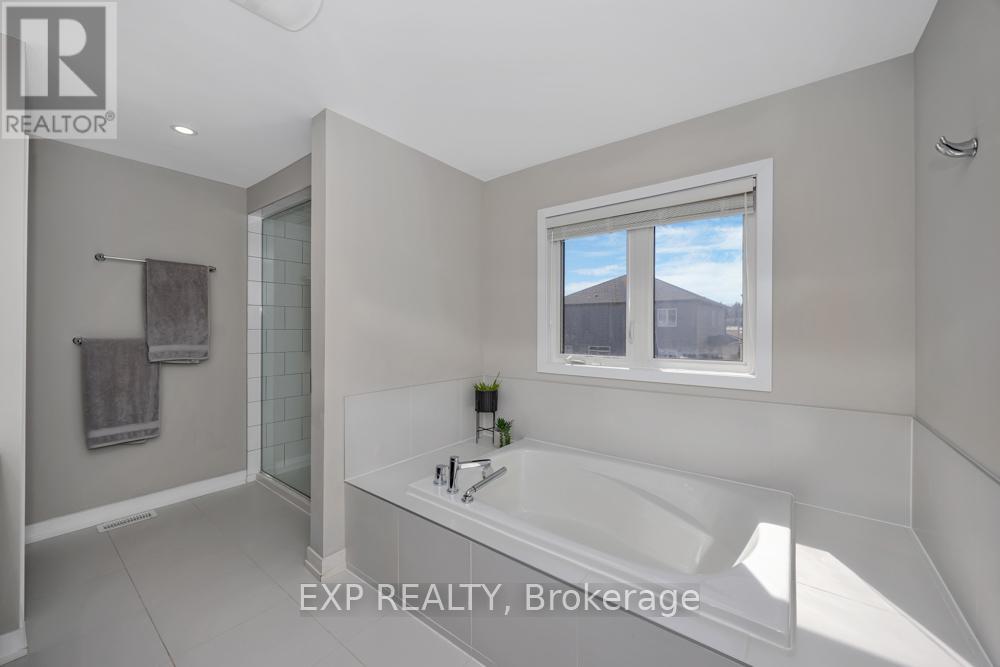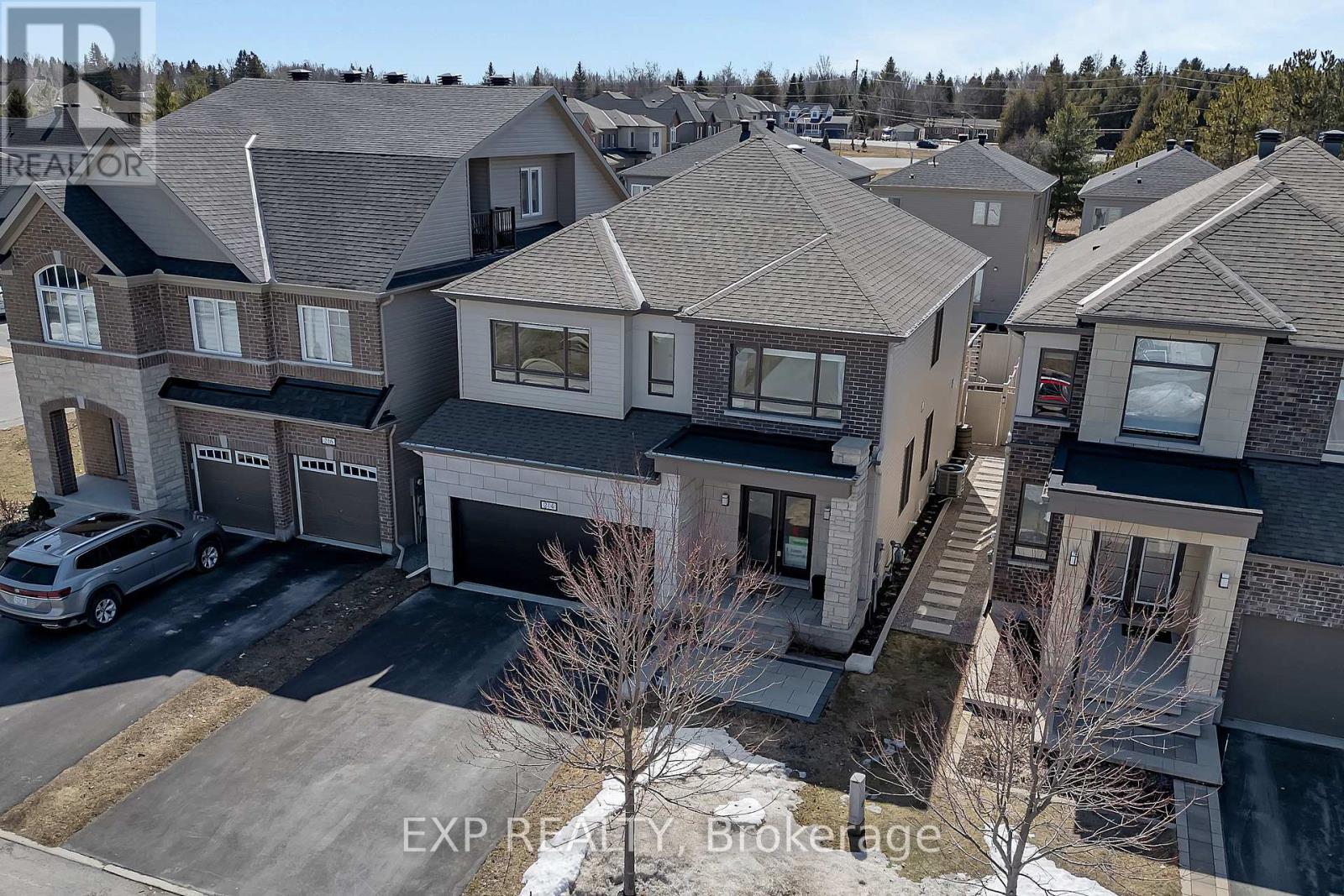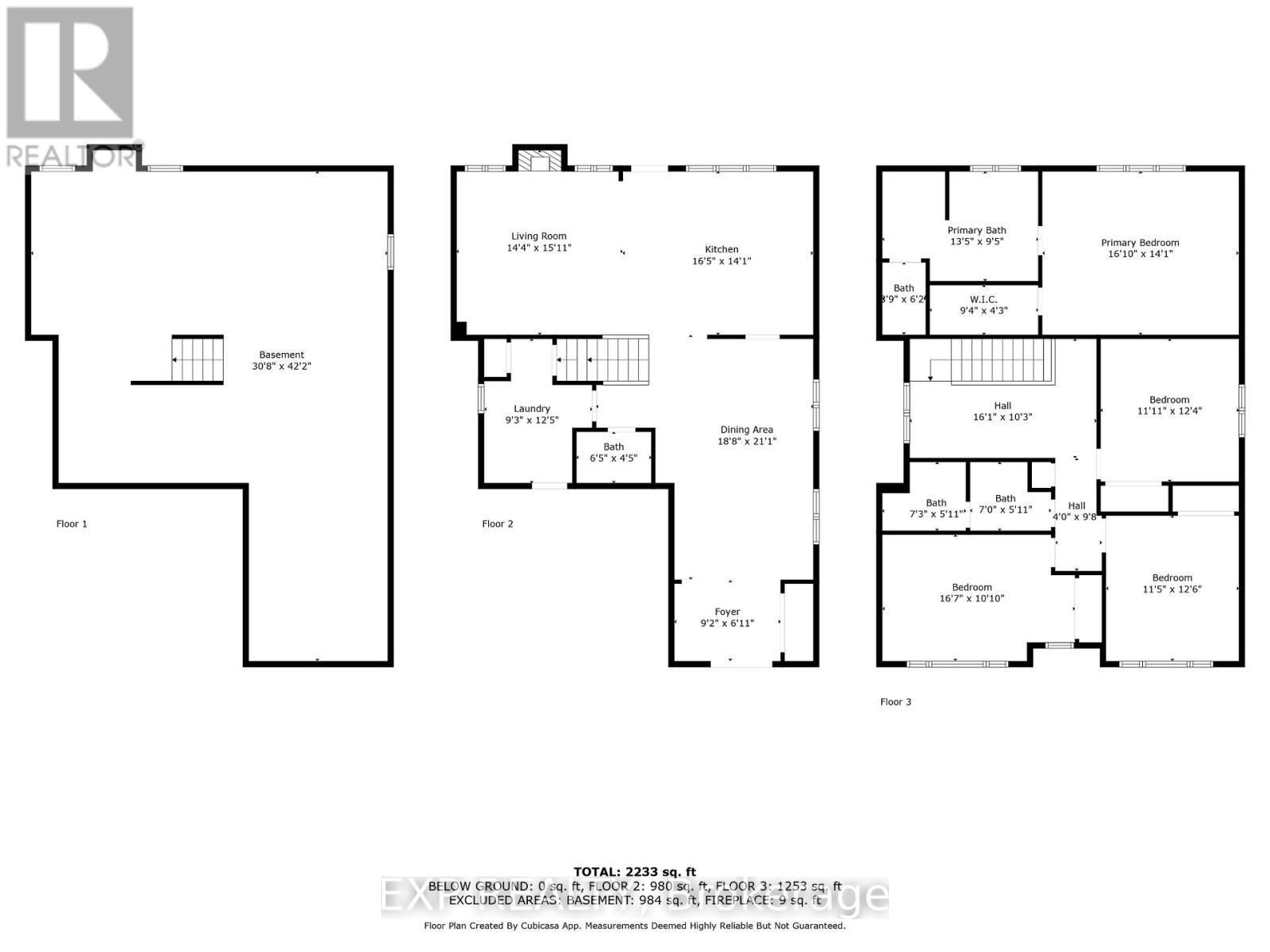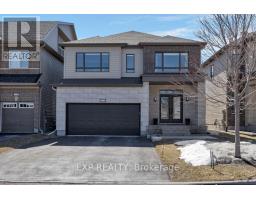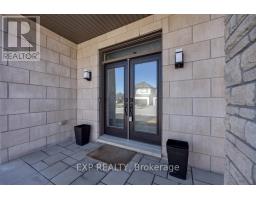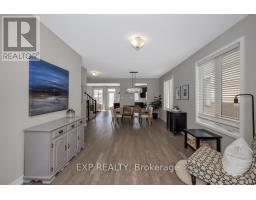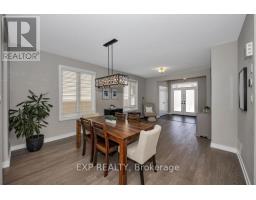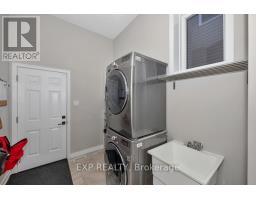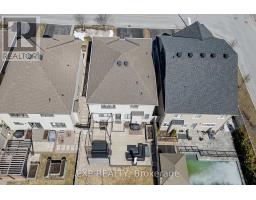4 Bedroom
3 Bathroom
2,000 - 2,500 ft2
Fireplace
Central Air Conditioning
Forced Air
$939,900
Welcome to 214 Quarter Horse Street! Nestled in the heart of the sought-after Traditions II community in Stittsville, this stunning Chelsea model by Mattamy Homes offers the perfect blend of style, space, and comfort. With 4 spacious bedrooms, 3 bathrooms, and a double garage, this home is ideal for growing families and entertainers alike. Step inside to an inviting open-concept main floor featuring rich hardwood flooring and elegant 9-foot flat ceilings. The upgraded Chefs kitchen is the true heart of the home, complete with quartz countertops, premium appliances, a large centre island with waterfall countertop, and abundant cabinetry - perfect for both everyday meals and hosting guests. The bright and airy family room with a cozy gas fireplace provides the perfect spot to unwind. Upstairs, retreat to the luxurious primary suite boasting a spa-like 5-piece ensuite and generous walk-in closet. Three additional bedrooms are all bright, spacious, and thoughtfully designed. Enjoy beautifully landscaped outdoor spaces that truly set this home apart: stone overlays, a custom landing with planters, a side yard pathway, and a backyard oasis featuring a full patio, pergola, raised garden beds, fencing, and more all designed for relaxation and entertaining. This home is a must-see for those seeking modern design, upgraded finishes, and an unbeatable location on a quiet, family-friendly street, within short walking distance to the park! (id:43934)
Property Details
|
MLS® Number
|
X12068648 |
|
Property Type
|
Single Family |
|
Community Name
|
8203 - Stittsville (South) |
|
Parking Space Total
|
6 |
Building
|
Bathroom Total
|
3 |
|
Bedrooms Above Ground
|
4 |
|
Bedrooms Total
|
4 |
|
Age
|
6 To 15 Years |
|
Amenities
|
Fireplace(s) |
|
Appliances
|
Garage Door Opener Remote(s), Water Meter, Blinds, Dishwasher, Dryer, Hood Fan, Stove, Washer, Refrigerator |
|
Basement Development
|
Unfinished |
|
Basement Type
|
N/a (unfinished) |
|
Construction Style Attachment
|
Detached |
|
Cooling Type
|
Central Air Conditioning |
|
Exterior Finish
|
Brick, Vinyl Siding |
|
Fireplace Present
|
Yes |
|
Fireplace Total
|
1 |
|
Flooring Type
|
Ceramic, Hardwood |
|
Foundation Type
|
Poured Concrete |
|
Half Bath Total
|
1 |
|
Heating Fuel
|
Natural Gas |
|
Heating Type
|
Forced Air |
|
Stories Total
|
2 |
|
Size Interior
|
2,000 - 2,500 Ft2 |
|
Type
|
House |
|
Utility Water
|
Municipal Water |
Parking
Land
|
Acreage
|
No |
|
Sewer
|
Sanitary Sewer |
|
Size Depth
|
108 Ft ,3 In |
|
Size Frontage
|
38 Ft ,1 In |
|
Size Irregular
|
38.1 X 108.3 Ft |
|
Size Total Text
|
38.1 X 108.3 Ft |
Rooms
| Level |
Type |
Length |
Width |
Dimensions |
|
Second Level |
Bedroom |
3.76 m |
3.63 m |
3.76 m x 3.63 m |
|
Second Level |
Bathroom |
2.21 m |
1.8 m |
2.21 m x 1.8 m |
|
Second Level |
Primary Bedroom |
5.13 m |
4.29 m |
5.13 m x 4.29 m |
|
Second Level |
Bathroom |
4.09 m |
2.87 m |
4.09 m x 2.87 m |
|
Second Level |
Bedroom |
5.05 m |
3.3 m |
5.05 m x 3.3 m |
|
Second Level |
Bedroom |
3.81 m |
3.48 m |
3.81 m x 3.48 m |
|
Basement |
Recreational, Games Room |
12.85 m |
9.35 m |
12.85 m x 9.35 m |
|
Main Level |
Foyer |
2.79 m |
2.11 m |
2.79 m x 2.11 m |
|
Main Level |
Dining Room |
6.43 m |
5.69 m |
6.43 m x 5.69 m |
|
Main Level |
Kitchen |
5 m |
4.29 m |
5 m x 4.29 m |
|
Main Level |
Family Room |
4.85 m |
4.37 m |
4.85 m x 4.37 m |
|
Main Level |
Mud Room |
3.78 m |
2.82 m |
3.78 m x 2.82 m |
https://www.realtor.ca/real-estate/28135434/214-quarter-horse-street-ottawa-8203-stittsville-south














