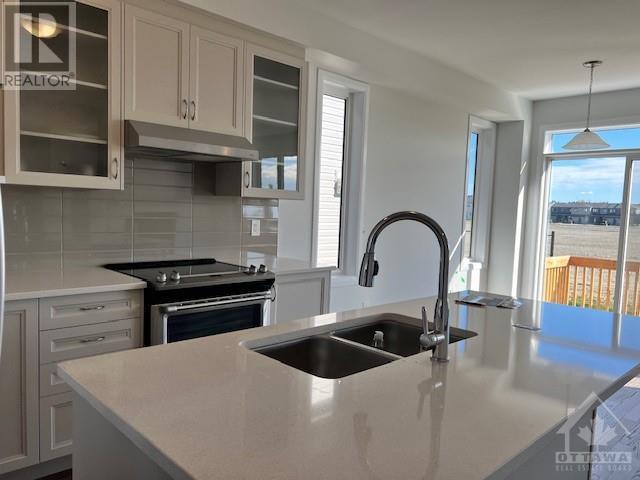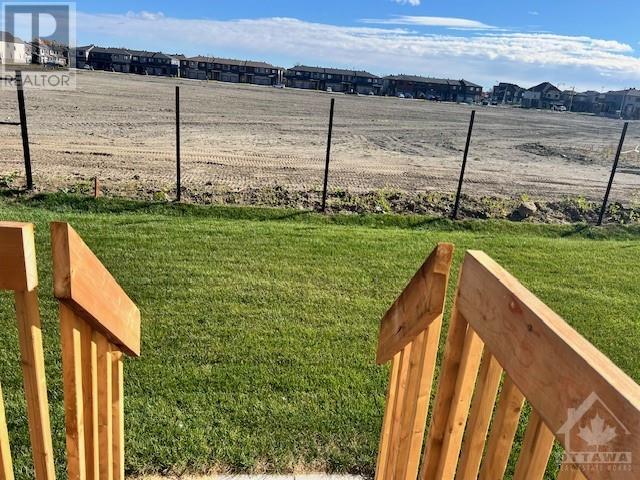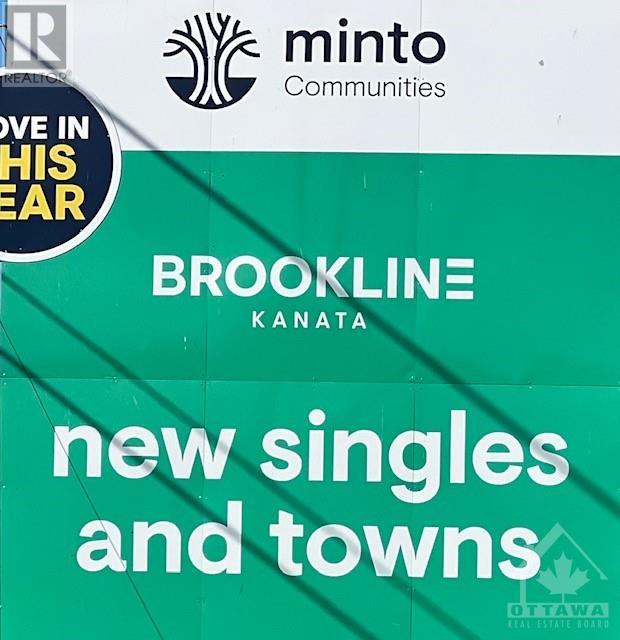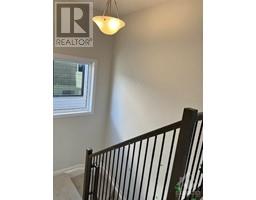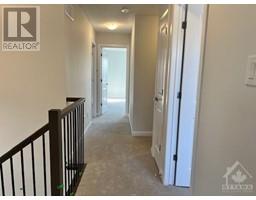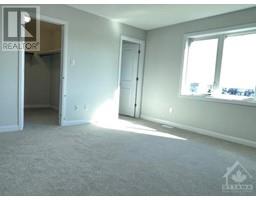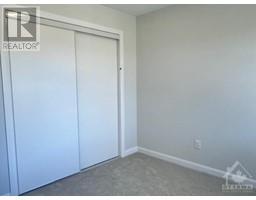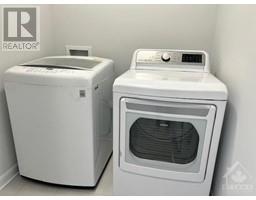214 Elsie Macgill Walk Kanata, Ontario K2W 0L5
$2,850 Monthly
Be the FIRST to live in this beautiful Brand New Minto Kinghurst Model ! Available for IMMEDIATE occupancy, this Detached 4 Bedroom is located in Kanata's newest Family Community. Beautiful Flooring highlights the Main level. A cozy Fireplace in the Great Room. an Open Concept Kitchen Area with Top of the line cabinetry Quartz counters and SS Appliances. Walk-In pantry and separate breakfast area. Large windows keep everything Bright and Cheery. Upper Level with FOUR bedrooms! Primary Bedroom with spacious walk in closet and Full Bathroom. 3 other bedrooms have another full Bathroom. Save your steps because the LAUNDRY IS ON THIS LEVEL too! The view to the back will become a school and playground sooo.. no Rear Neighbours! Located minutes drive from the Kanata Tech Zone and all the Massive shopping that March Rd offers. Come see it and make it your next home. (id:43934)
Property Details
| MLS® Number | 1417937 |
| Property Type | Single Family |
| Neigbourhood | Brookline |
| AmenitiesNearBy | Golf Nearby, Shopping |
| ParkingSpaceTotal | 3 |
Building
| BathroomTotal | 3 |
| BedroomsAboveGround | 4 |
| BedroomsTotal | 4 |
| Amenities | Laundry - In Suite |
| Appliances | Refrigerator, Dishwasher, Dryer, Hood Fan, Stove, Washer |
| BasementDevelopment | Unfinished |
| BasementType | Full (unfinished) |
| ConstructedDate | 2024 |
| ConstructionStyleAttachment | Detached |
| CoolingType | Central Air Conditioning |
| ExteriorFinish | Brick, Siding |
| FlooringType | Carpeted, Hardwood |
| HalfBathTotal | 1 |
| HeatingFuel | Natural Gas |
| HeatingType | Forced Air |
| StoriesTotal | 2 |
| Type | House |
| UtilityWater | Municipal Water |
Parking
| Attached Garage |
Land
| Acreage | No |
| LandAmenities | Golf Nearby, Shopping |
| Sewer | Municipal Sewage System |
| SizeIrregular | * Ft X * Ft |
| SizeTotalText | * Ft X * Ft |
| ZoningDescription | Residential |
Rooms
| Level | Type | Length | Width | Dimensions |
|---|---|---|---|---|
| Second Level | Bedroom | 14'6" x 14'6" | ||
| Second Level | Bedroom | 10'0" x 9'1" | ||
| Second Level | Bedroom | 10'0" x 10'1" | ||
| Second Level | Bedroom | 8'0" x 10'0" | ||
| Second Level | Laundry Room | Measurements not available | ||
| Main Level | Living Room/fireplace | 13'2" x 12'1" | ||
| Main Level | Dining Room | 10'6" x 8'7" | ||
| Main Level | Kitchen | 12'5" x 12'7" | ||
| Main Level | Eating Area | 9'3" x 12'4" |
https://www.realtor.ca/real-estate/27585687/214-elsie-macgill-walk-kanata-brookline
Interested?
Contact us for more information





