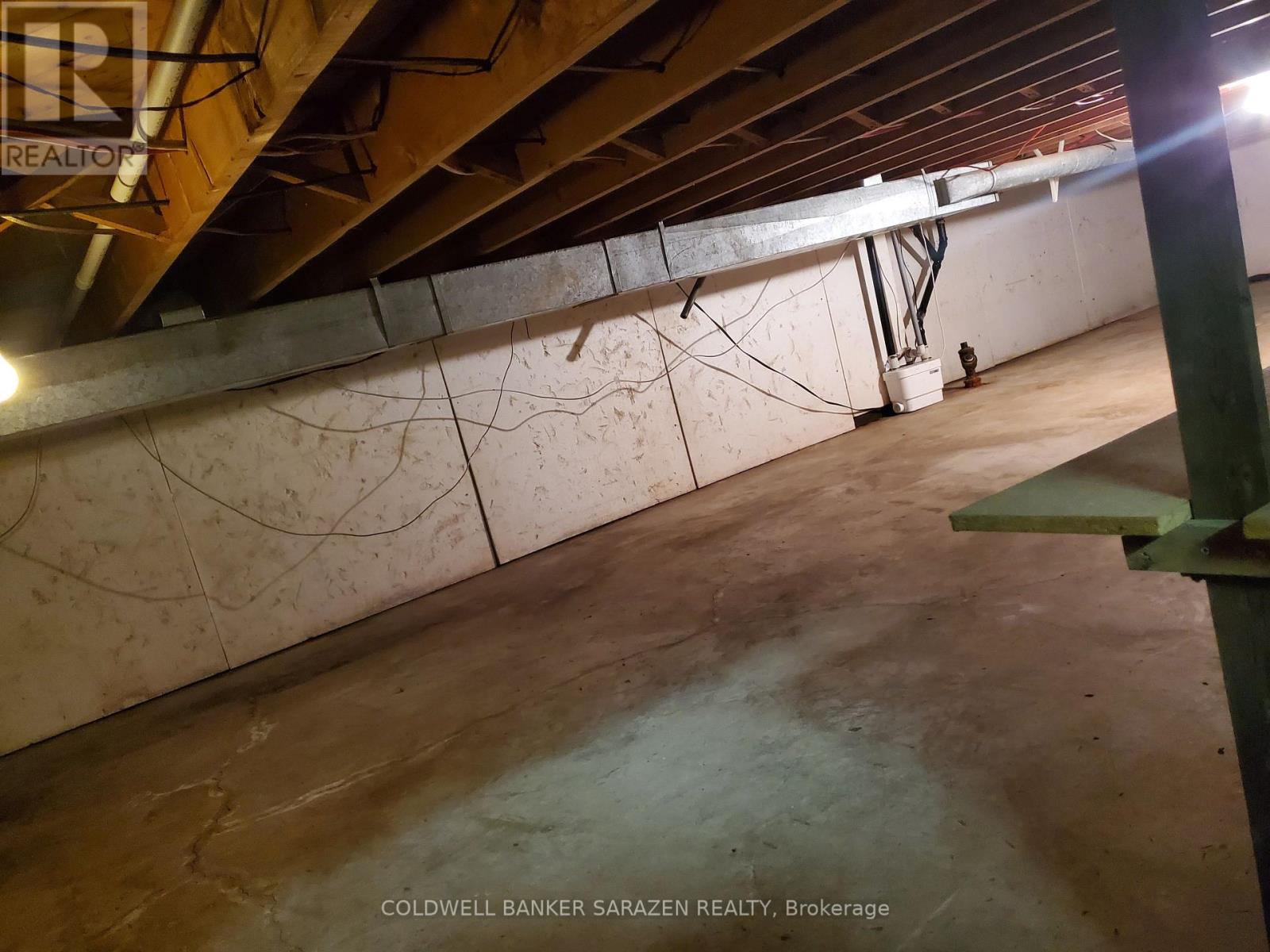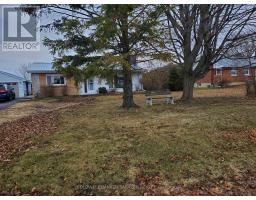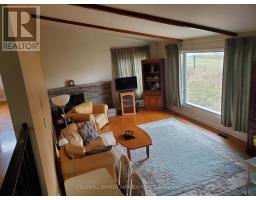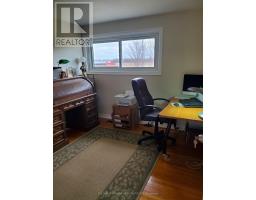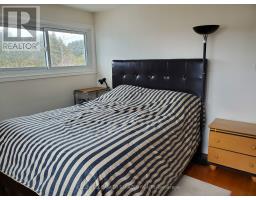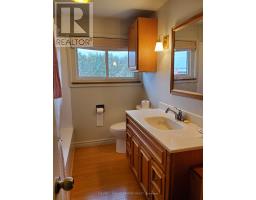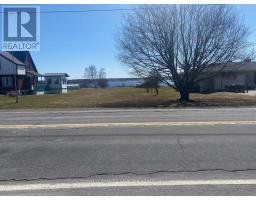3 Bedroom
1 Bathroom
1,100 - 1,500 ft2
Fireplace
Central Air Conditioning
Forced Air
Waterfront
$349,000
Look at the beautiful scene of the St Lawrence River from your kitchen and living room windows, or seating on the cosy bench in your front yard! Comfortable, back split, three bedroom home. Practical and good size kitchen with an eat-in area and side entrance. Large living and dining room with hardwood floor and wood fire place (gas line connected). Three good size bedrooms and 4-p bath on the upper level. A lot of space in the Lowell lever family room with a wood stove (not used by the current owner). Large utility room and tons of storage in the crawl space area. Natural gas heating and municipality water. Maintenance less metal roof and Central AC. One car garage and plenty of parking place. Big, fenced yard with a shed in the back. Cute and cosy home....make it your own! Please give 24h notice for showings and all offers. Thanks. (id:43934)
Property Details
|
MLS® Number
|
X12043509 |
|
Property Type
|
Single Family |
|
Community Name
|
807 - Edwardsburgh/Cardinal Twp |
|
Easement
|
Unknown |
|
Features
|
Flat Site |
|
Parking Space Total
|
7 |
|
Structure
|
Shed |
|
View Type
|
River View |
|
Water Front Type
|
Waterfront |
Building
|
Bathroom Total
|
1 |
|
Bedrooms Above Ground
|
3 |
|
Bedrooms Total
|
3 |
|
Age
|
51 To 99 Years |
|
Appliances
|
Oven - Built-in, Range, Water Meter, Dishwasher, Dryer, Stove, Washer, Refrigerator |
|
Basement Development
|
Partially Finished |
|
Basement Type
|
Crawl Space (partially Finished) |
|
Construction Style Attachment
|
Detached |
|
Construction Style Split Level
|
Backsplit |
|
Cooling Type
|
Central Air Conditioning |
|
Exterior Finish
|
Brick |
|
Fireplace Present
|
Yes |
|
Fireplace Total
|
1 |
|
Foundation Type
|
Block |
|
Heating Fuel
|
Natural Gas |
|
Heating Type
|
Forced Air |
|
Size Interior
|
1,100 - 1,500 Ft2 |
|
Type
|
House |
|
Utility Water
|
Municipal Water |
Parking
Land
|
Access Type
|
Public Road, Public Docking |
|
Acreage
|
No |
|
Fence Type
|
Fenced Yard |
|
Sewer
|
Septic System |
|
Size Depth
|
149 Ft ,9 In |
|
Size Frontage
|
112 Ft |
|
Size Irregular
|
112 X 149.8 Ft |
|
Size Total Text
|
112 X 149.8 Ft |
|
Zoning Description
|
G |
Rooms
| Level |
Type |
Length |
Width |
Dimensions |
|
Basement |
Family Room |
7.54 m |
3.81 m |
7.54 m x 3.81 m |
|
Basement |
Utility Room |
4.26 m |
3.86 m |
4.26 m x 3.86 m |
|
Main Level |
Living Room |
5.76 m |
4.24 m |
5.76 m x 4.24 m |
|
Main Level |
Dining Room |
2.43 m |
2.51 m |
2.43 m x 2.51 m |
|
Main Level |
Kitchen |
4.01 m |
2.61 m |
4.01 m x 2.61 m |
|
Main Level |
Eating Area |
4.01 m |
3.32 m |
4.01 m x 3.32 m |
|
Upper Level |
Primary Bedroom |
3.93 m |
3.3 m |
3.93 m x 3.3 m |
|
Upper Level |
Bedroom 2 |
3.93 m |
3.02 m |
3.93 m x 3.02 m |
|
Upper Level |
Bedroom 3 |
2.97 m |
2.87 m |
2.97 m x 2.87 m |
https://www.realtor.ca/real-estate/28078287/214-county-rd-2-road-edwardsburghcardinal-807-edwardsburghcardinal-twp



























