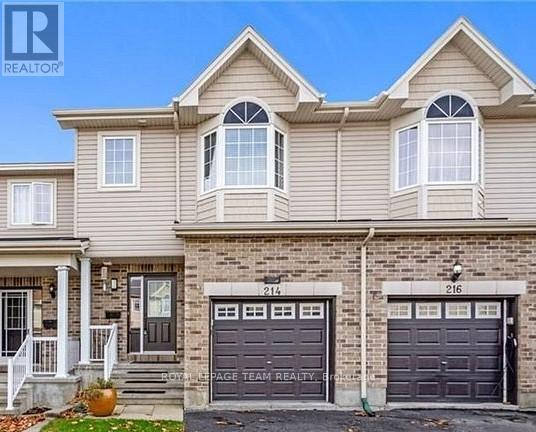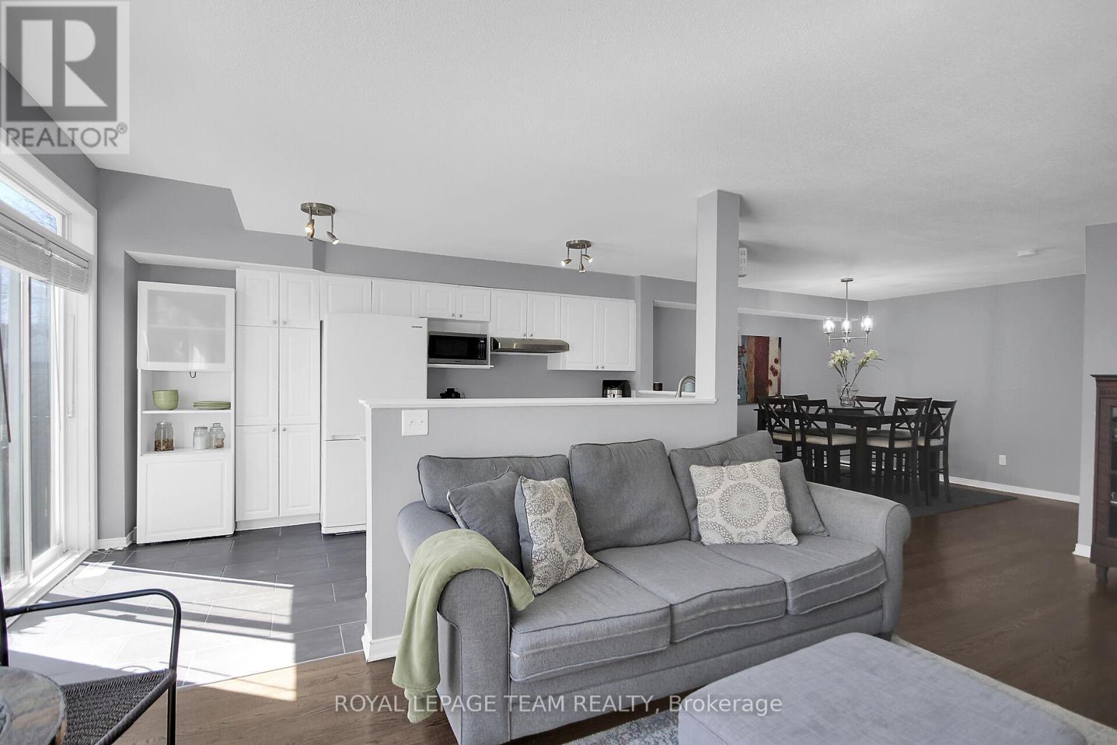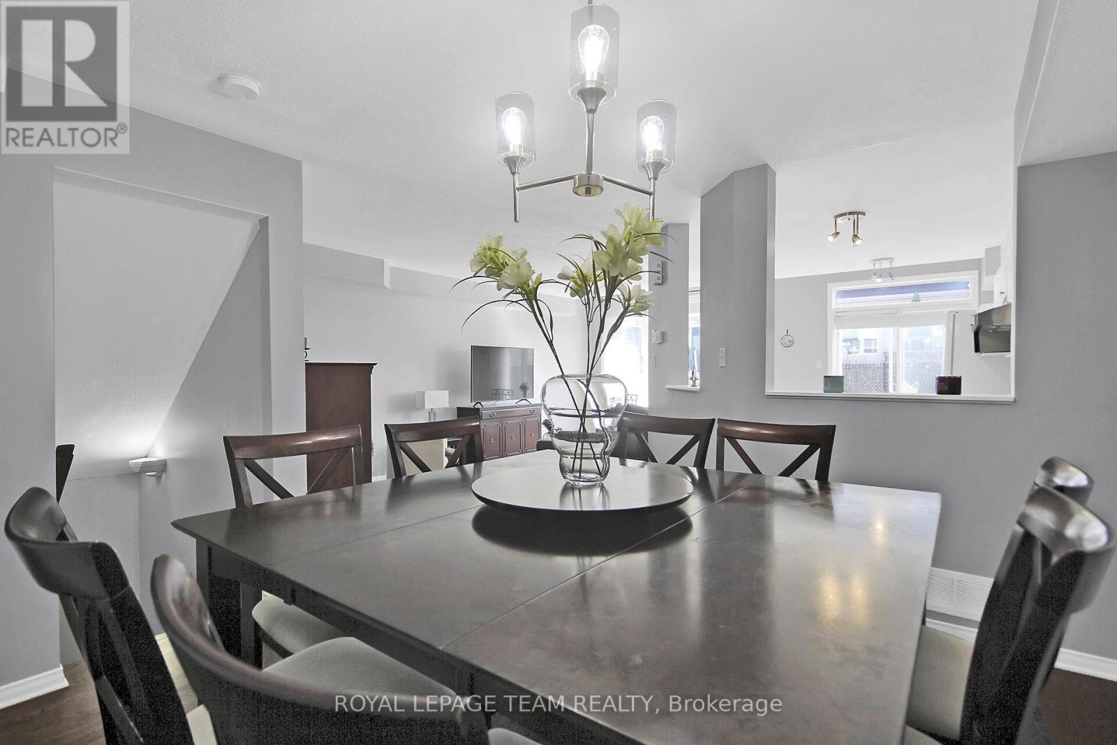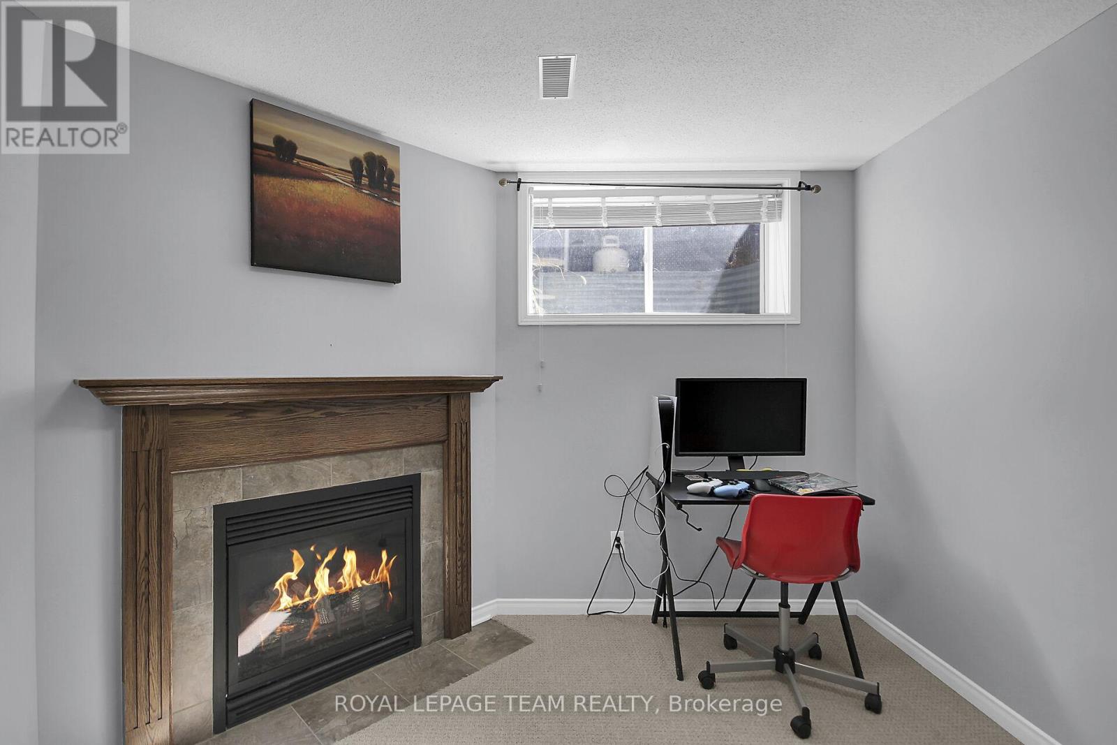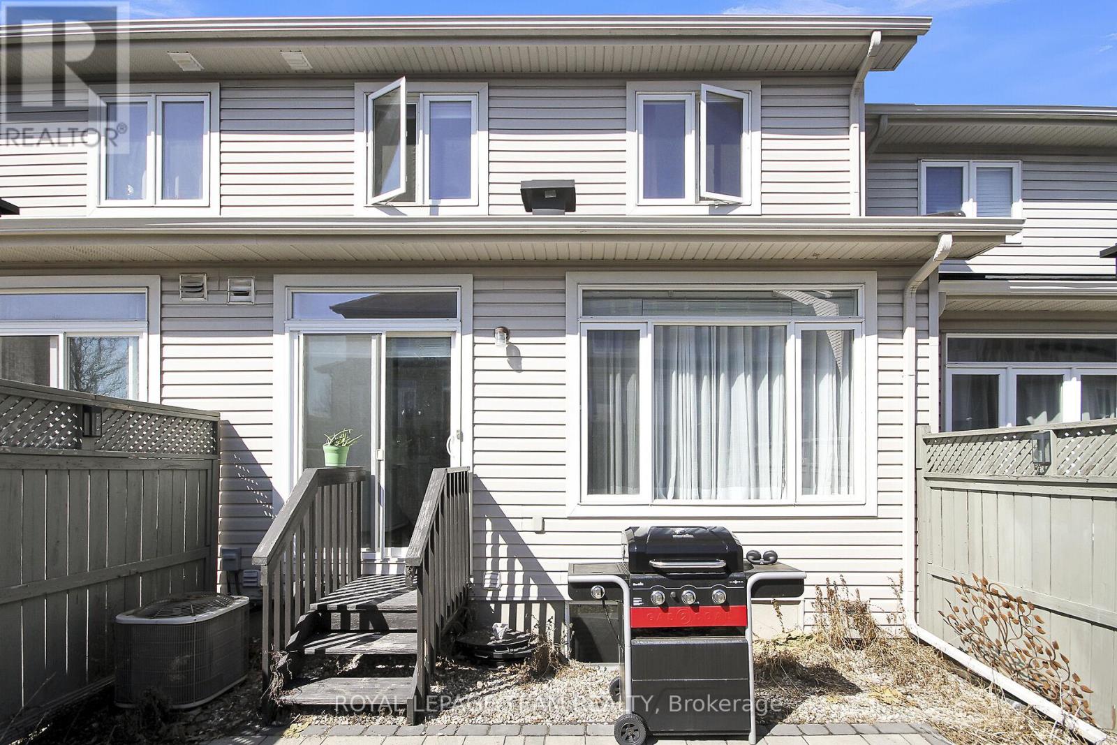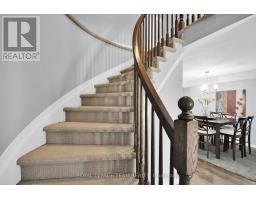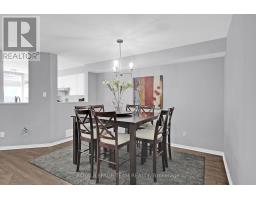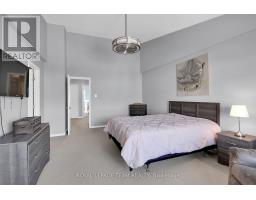214 Cityview Crescent Ottawa, Ontario K4A 0T9
3 Bedroom
3 Bathroom
1,500 - 2,000 ft2
Fireplace
Central Air Conditioning
Forced Air
$589,000
Discover this very well-priced executive freehold townhome in a vibrant neighborhood, close to shopping, schools, and Petrie Island. Enjoy easy commuting with access to Highway 174 and the LRT station. Inside, find hardwood floors and a spacious main level perfect for entertaining, featuring a dining room and living area. Outdoors, relax on the maintenance-free patio. The second floor boasts a large primary bedroom with an ensuite and two additional bedrooms. The lower level includes a cozy family room with a gas fireplace. This home offers luxury and convenience, and it is priced to sell... don't miss out! (id:43934)
Property Details
| MLS® Number | X12195542 |
| Property Type | Single Family |
| Community Name | 1107 - Springridge/East Village |
| Parking Space Total | 3 |
Building
| Bathroom Total | 3 |
| Bedrooms Above Ground | 3 |
| Bedrooms Total | 3 |
| Age | 6 To 15 Years |
| Appliances | Garage Door Opener Remote(s), Dishwasher, Dryer, Hood Fan, Stove, Washer, Window Coverings, Refrigerator |
| Basement Development | Finished |
| Basement Type | N/a (finished) |
| Construction Style Attachment | Attached |
| Cooling Type | Central Air Conditioning |
| Exterior Finish | Vinyl Siding, Brick |
| Fireplace Present | Yes |
| Fireplace Total | 1 |
| Foundation Type | Concrete |
| Half Bath Total | 1 |
| Heating Fuel | Natural Gas |
| Heating Type | Forced Air |
| Stories Total | 2 |
| Size Interior | 1,500 - 2,000 Ft2 |
| Type | Row / Townhouse |
| Utility Water | Municipal Water |
Parking
| Attached Garage | |
| Garage |
Land
| Acreage | No |
| Sewer | Sanitary Sewer |
| Size Depth | 93 Ft ,6 In |
| Size Frontage | 20 Ft |
| Size Irregular | 20 X 93.5 Ft |
| Size Total Text | 20 X 93.5 Ft |
Contact Us
Contact us for more information

