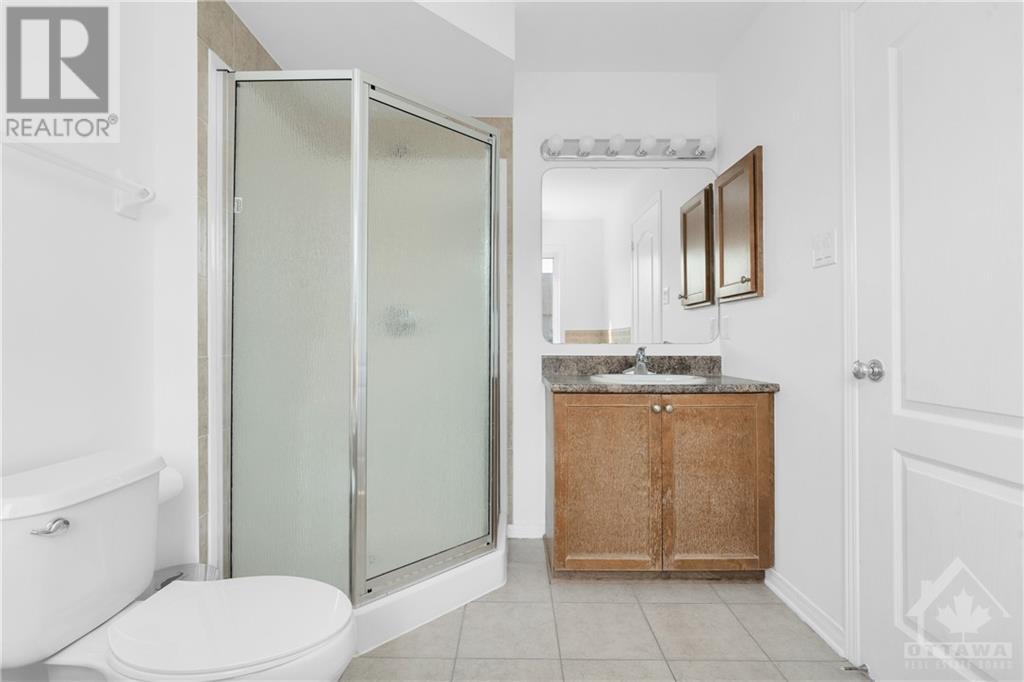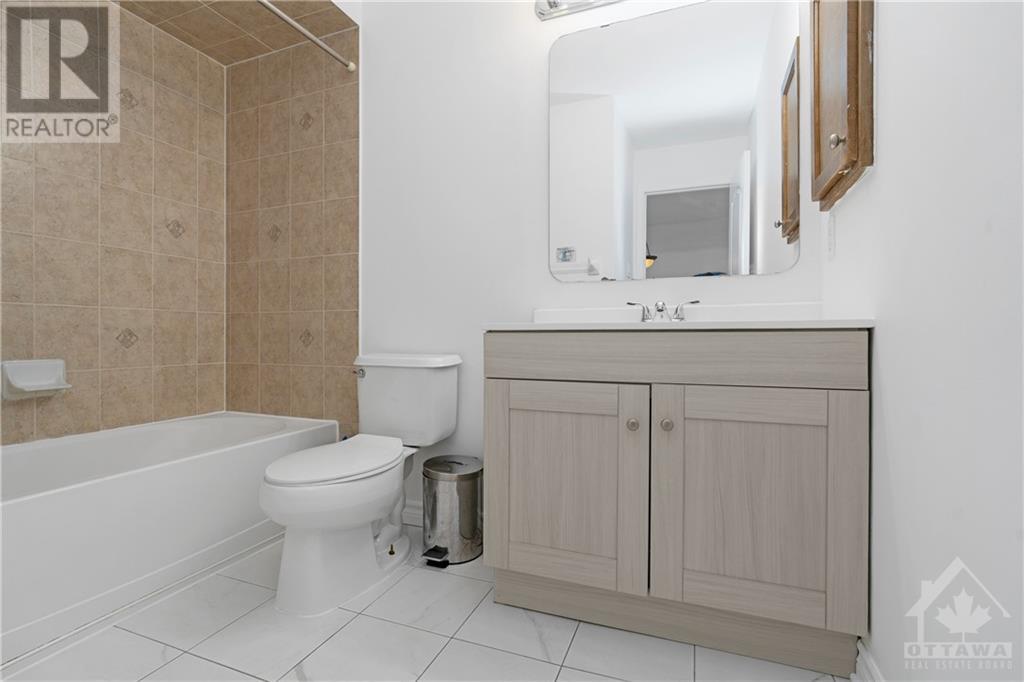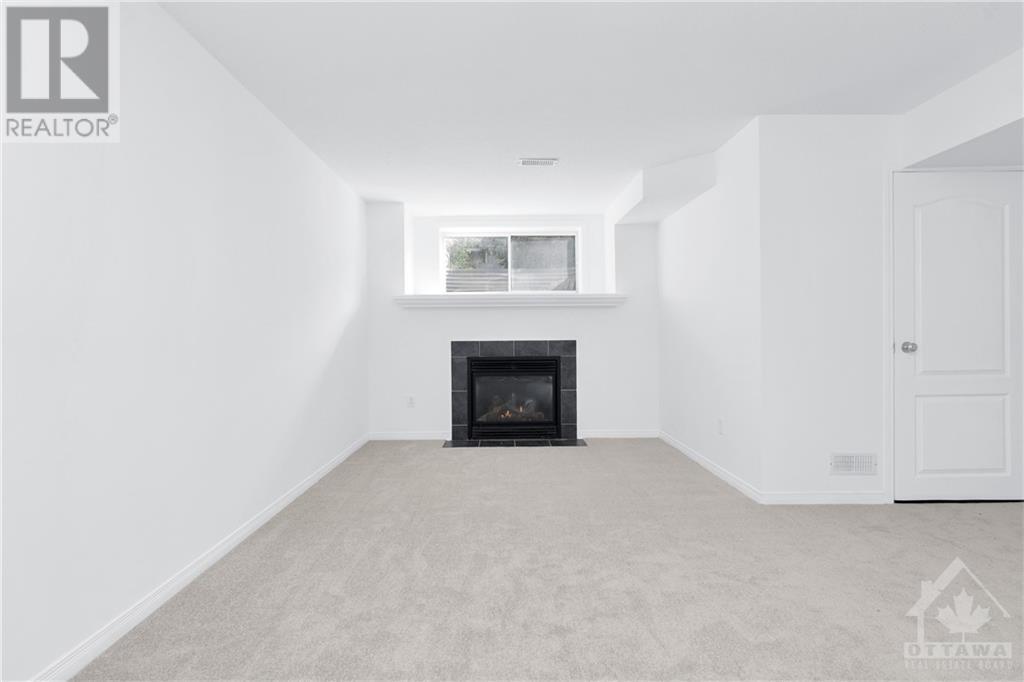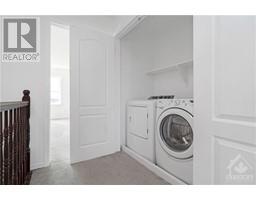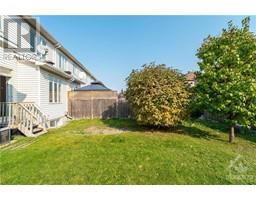3 Bedroom
3 Bathroom
Fireplace
Central Air Conditioning
Forced Air
$599,900
Welcome to 214 Berrigan Drive, a beautifully renovated 3-bedroom, 2.5-bathroom townhome in the heart of Longfields! Step into the bright and airy main level, where hardwood floors add warmth and elegance throughout. The kitchen features a walk-in pantry, perfect for extra storage, and an open dining area flooded with natural light—ideal for both everyday meals and entertaining. A newly painted interior creates a fresh, welcoming atmosphere. Upstairs, you’ll find a spacious primary bedroom complete with a walk-in closet and a luxurious 4-piece ensuite. Laundry is conveniently located on the second floor. The cozy, newly carpeted basement includes a gas fireplace, offering the perfect spot for relaxation.With a single car garage and located near schools, parks, and Barrhaven Town Centre, this home offers a perfect blend of comfort and convenience. Don’t miss this opportunity! Some photos are virtually staged. (id:43934)
Property Details
|
MLS® Number
|
1416047 |
|
Property Type
|
Single Family |
|
Neigbourhood
|
Longfields |
|
AmenitiesNearBy
|
Public Transit, Recreation Nearby, Shopping |
|
CommunityFeatures
|
Family Oriented |
|
ParkingSpaceTotal
|
3 |
Building
|
BathroomTotal
|
3 |
|
BedroomsAboveGround
|
3 |
|
BedroomsTotal
|
3 |
|
Appliances
|
Refrigerator, Dishwasher, Dryer, Hood Fan, Stove, Washer, Blinds |
|
BasementDevelopment
|
Finished |
|
BasementType
|
Full (finished) |
|
ConstructedDate
|
2006 |
|
CoolingType
|
Central Air Conditioning |
|
ExteriorFinish
|
Brick |
|
FireProtection
|
Smoke Detectors |
|
FireplacePresent
|
Yes |
|
FireplaceTotal
|
1 |
|
FlooringType
|
Wall-to-wall Carpet, Hardwood, Tile |
|
FoundationType
|
Poured Concrete |
|
HalfBathTotal
|
1 |
|
HeatingFuel
|
Natural Gas |
|
HeatingType
|
Forced Air |
|
StoriesTotal
|
2 |
|
Type
|
Row / Townhouse |
|
UtilityWater
|
Municipal Water |
Parking
Land
|
Acreage
|
No |
|
LandAmenities
|
Public Transit, Recreation Nearby, Shopping |
|
Sewer
|
Municipal Sewage System |
|
SizeDepth
|
98 Ft ,5 In |
|
SizeFrontage
|
19 Ft ,8 In |
|
SizeIrregular
|
19.7 Ft X 98.43 Ft |
|
SizeTotalText
|
19.7 Ft X 98.43 Ft |
|
ZoningDescription
|
R3z - Residential |
Rooms
| Level |
Type |
Length |
Width |
Dimensions |
|
Second Level |
Primary Bedroom |
|
|
15'0" x 11'3" |
|
Second Level |
Bedroom |
|
|
12'3" x 9'2" |
|
Second Level |
Bedroom |
|
|
10'9" x 9'3" |
|
Second Level |
3pc Bathroom |
|
|
8'4" x 8'4" |
|
Second Level |
3pc Ensuite Bath |
|
|
9'10" x 7'1" |
|
Second Level |
Laundry Room |
|
|
Measurements not available |
|
Main Level |
Kitchen |
|
|
11'5" x 8'9" |
|
Main Level |
Dining Room |
|
|
6'5" x 11'6" |
|
Main Level |
Living Room |
|
|
18'6" x 9'11" |
|
Main Level |
2pc Bathroom |
|
|
7'0" x 3'3" |
https://www.realtor.ca/real-estate/27553194/214-berrigan-drive-ottawa-longfields














