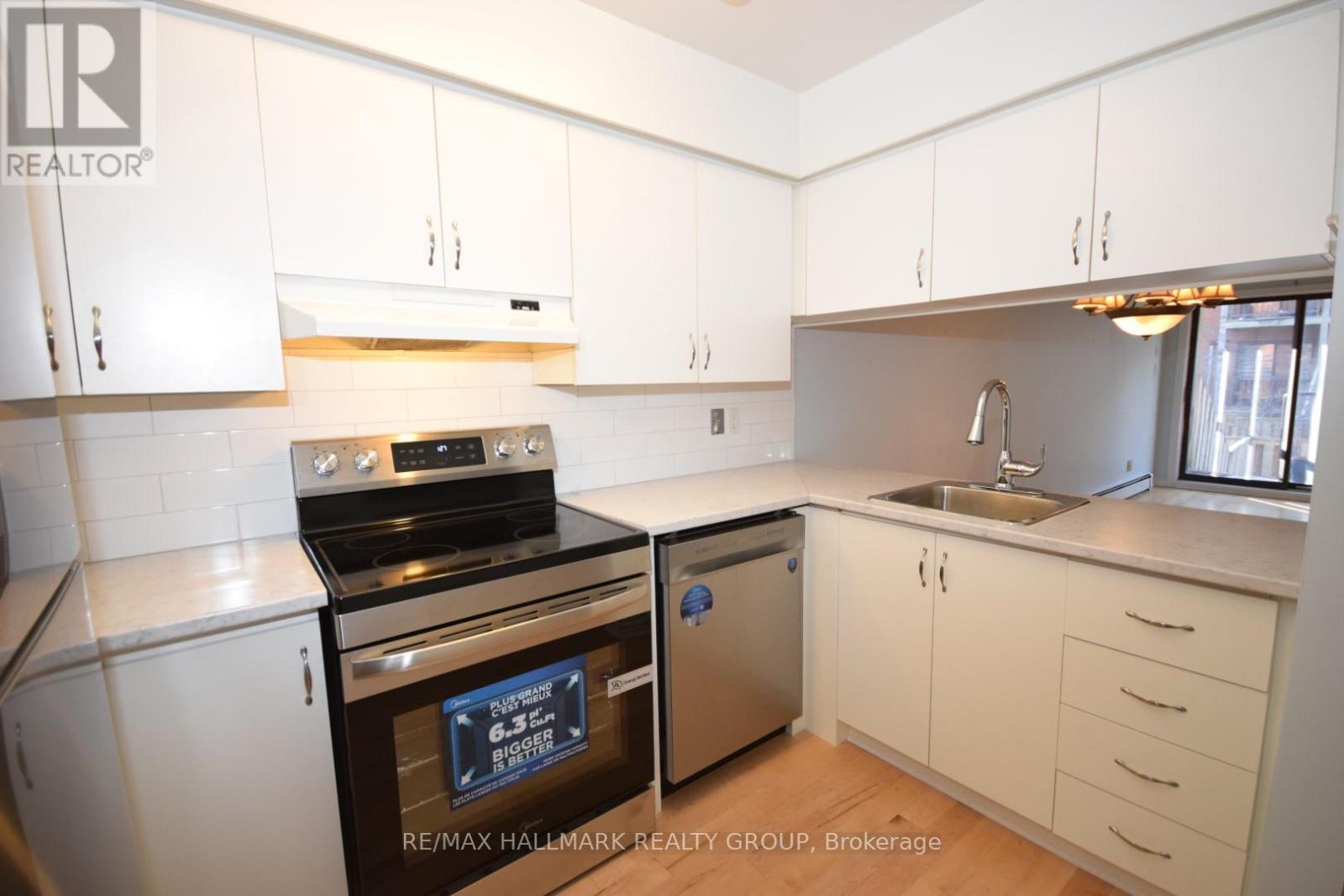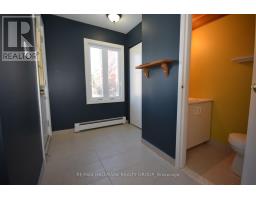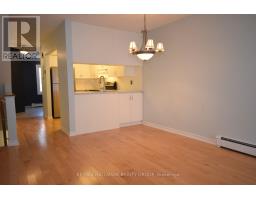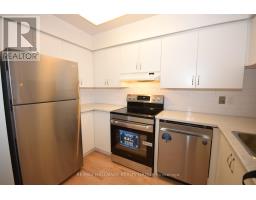214 Alvin Road Ottawa, Ontario K1K 2V1
$415,000Maintenance, Insurance, Parking, Water
$347.81 Monthly
Maintenance, Insurance, Parking, Water
$347.81 MonthlyDiscover the perfect blend of comfort and convenience in this charming 2-bedroom, 2-bathroom lower-unit condo located in the highly sought-after neighborhood of Manor Park, Ottawa. Featuring hardwood and ceramic tile floors on the main level, newer stainless steel appliances in the kitchen, and a cozy wood-burning fireplace, this suite offers warmth and functionality. With one dedicated parking spot, in unit laundry room, ample storage space and steps away from lush greenspaces, walking trails, and the Ottawa River, its perfect for outdoor enthusiasts. Manor Park's serene charm and proximity to urban amenities, schools, shopping, and transit make this condo a rare find in one of Ottawa's most coveted neighborhoods. (id:43934)
Open House
This property has open houses!
2:00 pm
Ends at:4:00 pm
Property Details
| MLS® Number | X11919863 |
| Property Type | Single Family |
| Community Name | 3102 - Manor Park |
| Amenities Near By | Public Transit, Schools |
| Community Features | Pet Restrictions |
| Parking Space Total | 1 |
| Structure | Deck |
Building
| Bathroom Total | 2 |
| Bedrooms Below Ground | 2 |
| Bedrooms Total | 2 |
| Amenities | Visitor Parking, Fireplace(s) |
| Appliances | Dishwasher, Stove, Refrigerator |
| Exterior Finish | Vinyl Siding, Brick |
| Fire Protection | Smoke Detectors |
| Fireplace Present | Yes |
| Fireplace Total | 1 |
| Foundation Type | Poured Concrete |
| Half Bath Total | 1 |
| Heating Fuel | Natural Gas |
| Heating Type | Radiant Heat |
| Size Interior | 1,000 - 1,199 Ft2 |
| Type | Row / Townhouse |
Parking
| No Garage |
Land
| Acreage | No |
| Land Amenities | Public Transit, Schools |
| Surface Water | River/stream |
| Zoning Description | R5b[800]s185 |
Rooms
| Level | Type | Length | Width | Dimensions |
|---|---|---|---|---|
| Lower Level | Bathroom | 2.43 m | 1.9 m | 2.43 m x 1.9 m |
| Lower Level | Laundry Room | 2.28 m | 1.93 m | 2.28 m x 1.93 m |
| Lower Level | Bathroom | 2.28 m | 1.79 m | 2.28 m x 1.79 m |
| Main Level | Foyer | 3.04 m | 1.75 m | 3.04 m x 1.75 m |
| Main Level | Bathroom | 1.67 m | 0.86 m | 1.67 m x 0.86 m |
| Main Level | Kitchen | 3.04 m | 1.87 m | 3.04 m x 1.87 m |
| Main Level | Living Room | 5.79 m | 3.9 m | 5.79 m x 3.9 m |
| Main Level | Primary Bedroom | 3.96 m | 3.96 m | 3.96 m x 3.96 m |
| Main Level | Bedroom 2 | 3.27 m | 2.94 m | 3.27 m x 2.94 m |
https://www.realtor.ca/real-estate/27793951/214-alvin-road-ottawa-3102-manor-park
Contact Us
Contact us for more information





































