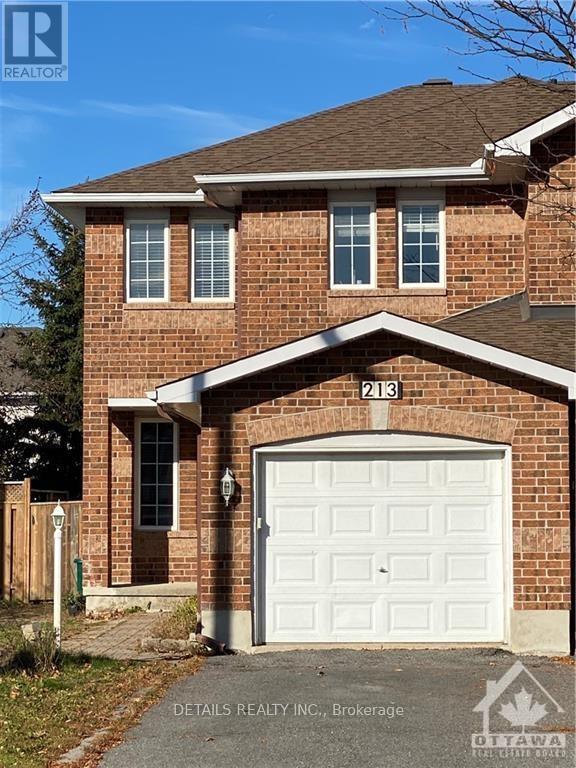3 Bedroom
2 Bathroom
Central Air Conditioning
Forced Air
$2,580 Monthly
Deposit: 5160, This 3 bedroom semi detached town home sits on an oversized lot in Barrhaven in the mature neighborhood of Longfields. Bright, open concept living on main level with well maintained hard wood flooring in living & dining rooms. Upper level features spacious primary bedroom with double closets, two other generously sized bedrooms and double sink main bath. The large rec room is located at the finished lower level providing extra space. Large fully fenced backyard is great for family outdoor activities. Great location, extremely close to great schools like Longfields Davidson & St. Mother Teresa, shops, parks, and bus stops. Tenanted property and 24 hrs required for showing., Flooring: Hardwood, Flooring: Ceramic, Flooring: Carpet Wall To Wall (id:43934)
Property Details
|
MLS® Number
|
X10419643 |
|
Property Type
|
Single Family |
|
Neigbourhood
|
Longfields |
|
Community Name
|
7706 - Barrhaven - Longfields |
|
ParkingSpaceTotal
|
3 |
Building
|
BathroomTotal
|
2 |
|
BedroomsAboveGround
|
3 |
|
BedroomsTotal
|
3 |
|
Appliances
|
Dishwasher, Dryer, Hood Fan, Refrigerator, Stove, Washer |
|
BasementDevelopment
|
Finished |
|
BasementType
|
Full (finished) |
|
ConstructionStyleAttachment
|
Attached |
|
CoolingType
|
Central Air Conditioning |
|
ExteriorFinish
|
Brick |
|
HeatingFuel
|
Natural Gas |
|
HeatingType
|
Forced Air |
|
StoriesTotal
|
2 |
|
Type
|
Row / Townhouse |
|
UtilityWater
|
Municipal Water |
Parking
Land
|
Acreage
|
No |
|
Sewer
|
Sanitary Sewer |
|
SizeDepth
|
107 Ft ,5 In |
|
SizeFrontage
|
29 Ft ,2 In |
|
SizeIrregular
|
29.17 X 107.45 Ft |
|
SizeTotalText
|
29.17 X 107.45 Ft |
|
ZoningDescription
|
K2j 4n4 |
Rooms
| Level |
Type |
Length |
Width |
Dimensions |
|
Second Level |
Primary Bedroom |
5.18 m |
4.21 m |
5.18 m x 4.21 m |
|
Second Level |
Bedroom |
3.37 m |
2.76 m |
3.37 m x 2.76 m |
|
Second Level |
Bedroom |
3.12 m |
2.97 m |
3.12 m x 2.97 m |
|
Basement |
Recreational, Games Room |
5.63 m |
3.98 m |
5.63 m x 3.98 m |
|
Basement |
Laundry Room |
|
|
Measurements not available |
|
Main Level |
Living Room |
4.36 m |
3.96 m |
4.36 m x 3.96 m |
|
Main Level |
Dining Room |
2.99 m |
2.81 m |
2.99 m x 2.81 m |
|
Main Level |
Kitchen |
4.16 m |
2.94 m |
4.16 m x 2.94 m |
https://www.realtor.ca/real-estate/27636575/213-mountshannon-drive-barrhaven-7706-barrhaven-longfields-7706-barrhaven-longfields



































