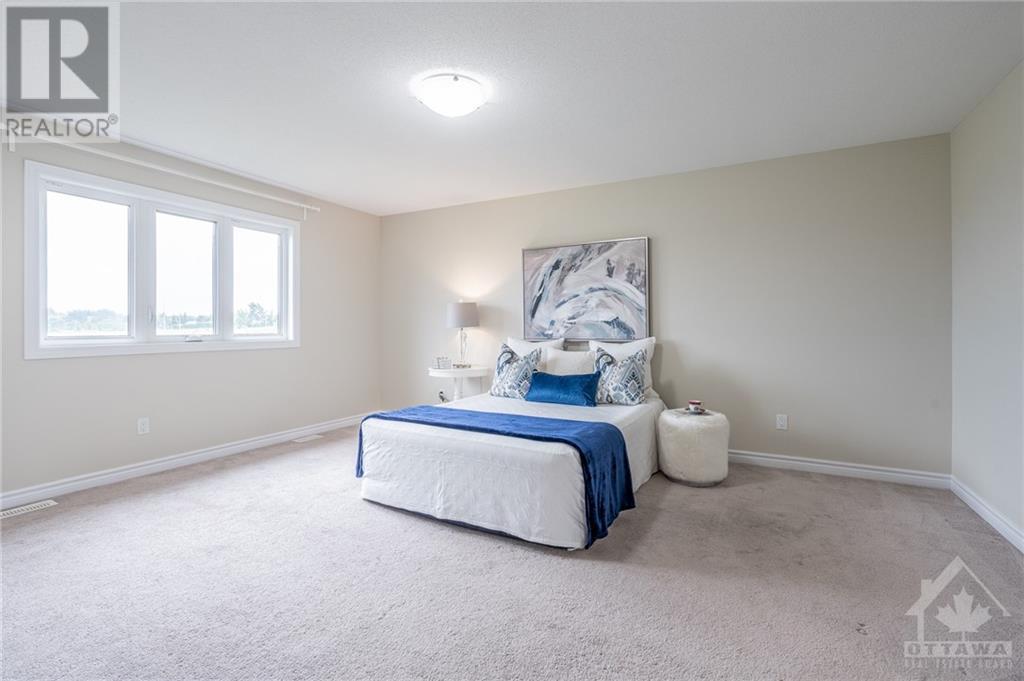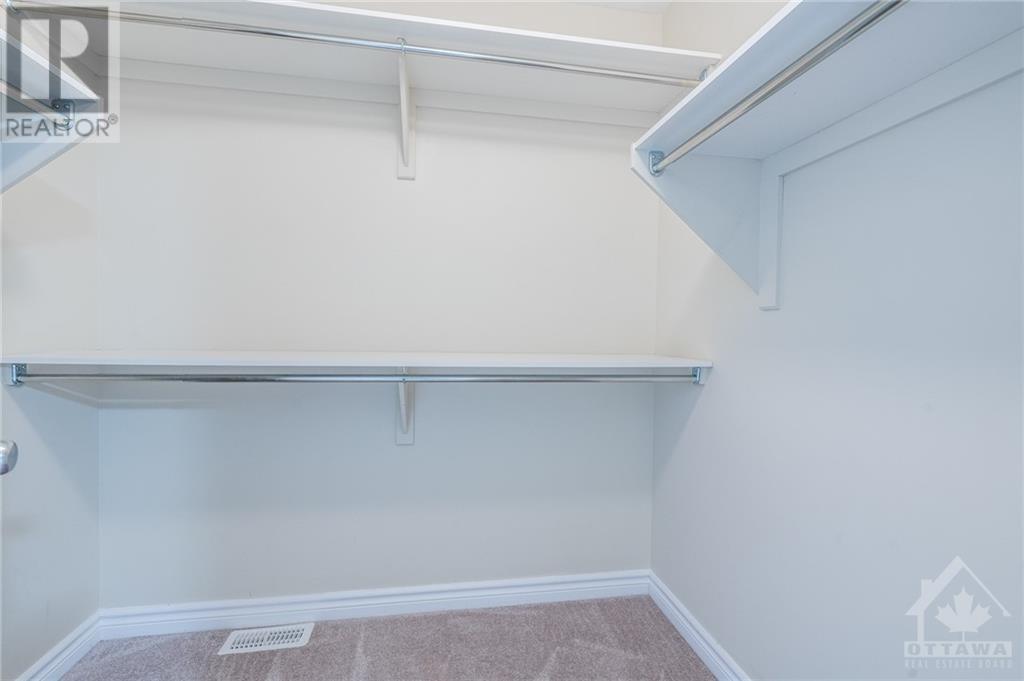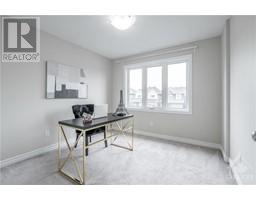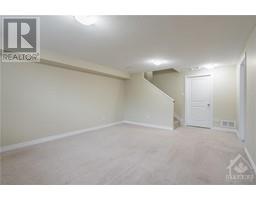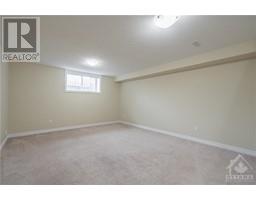213 Kimpton Drive Ottawa, Ontario K2S 1B9
$655,900
Check out this stunning Minto home, built in 2018, freshly painted, discover an absolutely amazing living space you'll love to call your own! The main floor has 9' ceilings and is flooded with natural light, featuring a modern open-concept kitchen that flows into a spacious and cozy living area. With beautiful laminate floors and a versatile pantry, the kitchen is truly a standout. Upstairs, you'll find three generously-sized bedrooms, the primary features a walk-in closet and an ensuite, and a full bathroom to serve the other two bedrooms. The finished basement provides ample storage and extra living space to suit your needs with a rough in for an additional bathroom. The property also includes an attached garage for secure parking and additional storage. Step outside to enjoy the well-maintained backyard, perfect for outdoor gatherings. Plus, it's conveniently located just a few blocks from the gym, shops, restaurants, and only minutes from Hwy 417 and Tanger outlet. Don't miss out!! (id:43934)
Open House
This property has open houses!
2:00 pm
Ends at:4:00 pm
Property Details
| MLS® Number | 1402589 |
| Property Type | Single Family |
| Neigbourhood | Stittsville (North) |
| AmenitiesNearBy | Public Transit, Recreation Nearby, Shopping |
| CommunityFeatures | Family Oriented |
| Easement | Unknown |
| Features | Automatic Garage Door Opener |
| ParkingSpaceTotal | 3 |
Building
| BathroomTotal | 3 |
| BedroomsAboveGround | 3 |
| BedroomsTotal | 3 |
| Appliances | Refrigerator, Dishwasher, Dryer, Hood Fan, Stove, Washer |
| BasementDevelopment | Finished |
| BasementType | Full (finished) |
| ConstructedDate | 2018 |
| CoolingType | Central Air Conditioning |
| ExteriorFinish | Brick, Vinyl |
| FlooringType | Wall-to-wall Carpet, Mixed Flooring, Hardwood, Ceramic |
| FoundationType | Poured Concrete |
| HalfBathTotal | 1 |
| HeatingFuel | Natural Gas |
| HeatingType | Forced Air |
| StoriesTotal | 2 |
| Type | Row / Townhouse |
| UtilityWater | Municipal Water |
Parking
| Attached Garage |
Land
| Acreage | No |
| LandAmenities | Public Transit, Recreation Nearby, Shopping |
| Sewer | Municipal Sewage System |
| SizeDepth | 91 Ft ,10 In |
| SizeFrontage | 20 Ft ,4 In |
| SizeIrregular | 20.34 Ft X 91.86 Ft |
| SizeTotalText | 20.34 Ft X 91.86 Ft |
| ZoningDescription | Residential |
Rooms
| Level | Type | Length | Width | Dimensions |
|---|---|---|---|---|
| Second Level | 4pc Bathroom | 5'0" x 8'0" | ||
| Second Level | Bedroom | 10'0" x 10'0" | ||
| Second Level | Bedroom | 9'0" x 10'6" | ||
| Second Level | 2pc Bathroom | 6'0" x 5'0" | ||
| Second Level | 4pc Ensuite Bath | 9'0" x 6'0" | ||
| Main Level | Kitchen | 8'4" x 12'10" | ||
| Main Level | Dining Room | 10'0" x 10'0" | ||
| Main Level | Family Room | 19'5" x 16'0" |
https://www.realtor.ca/real-estate/27180846/213-kimpton-drive-ottawa-stittsville-north
Interested?
Contact us for more information















