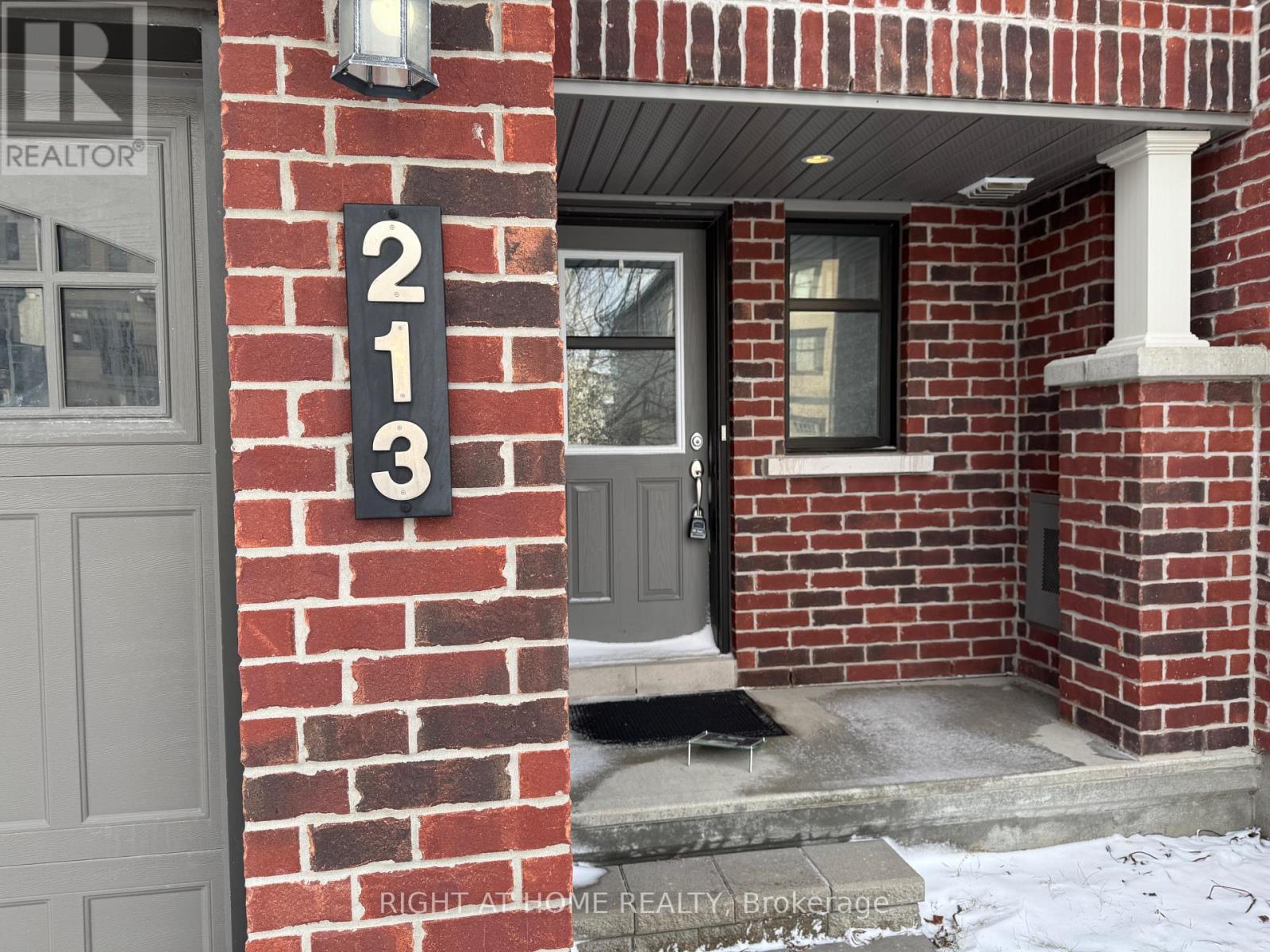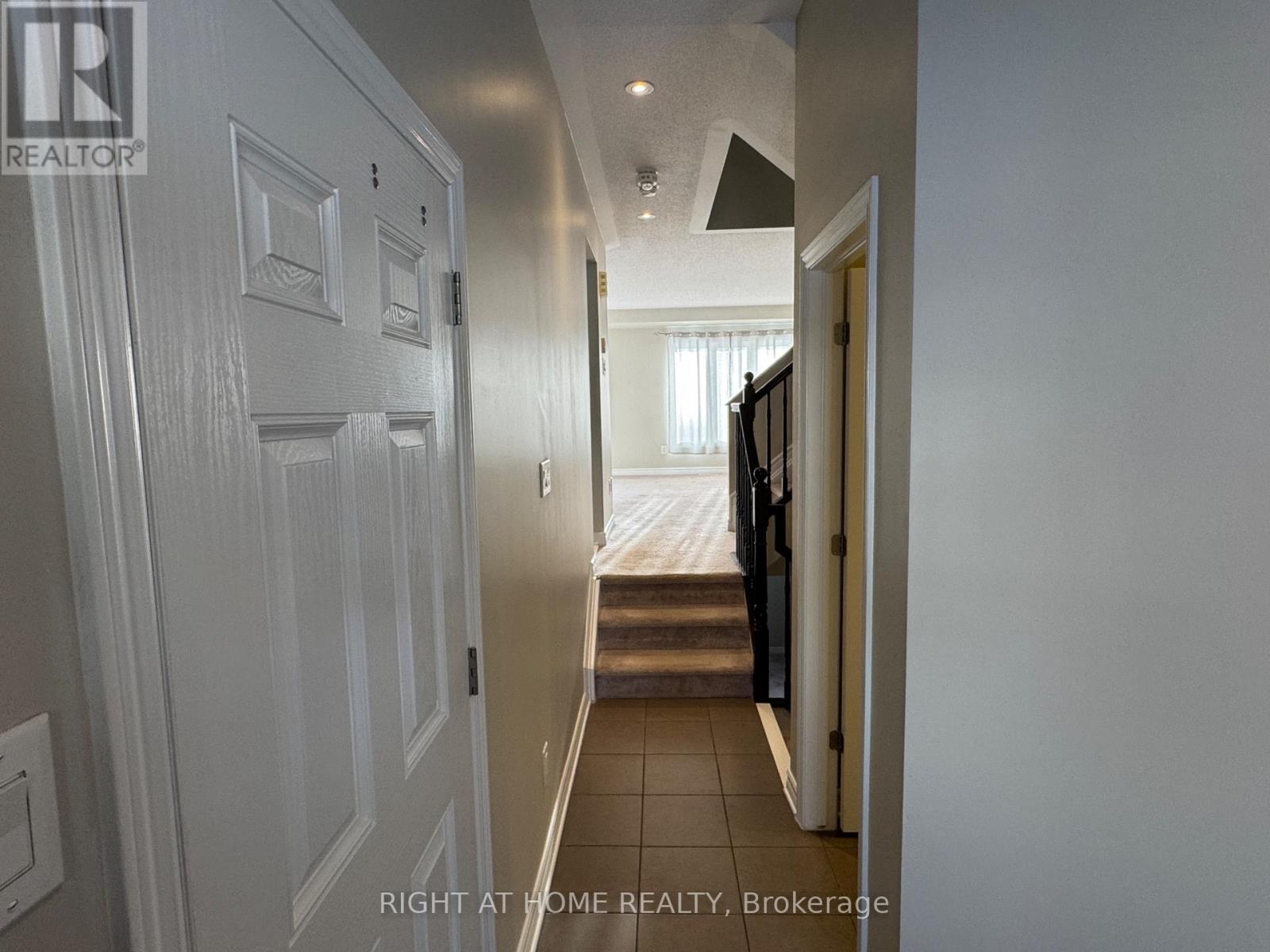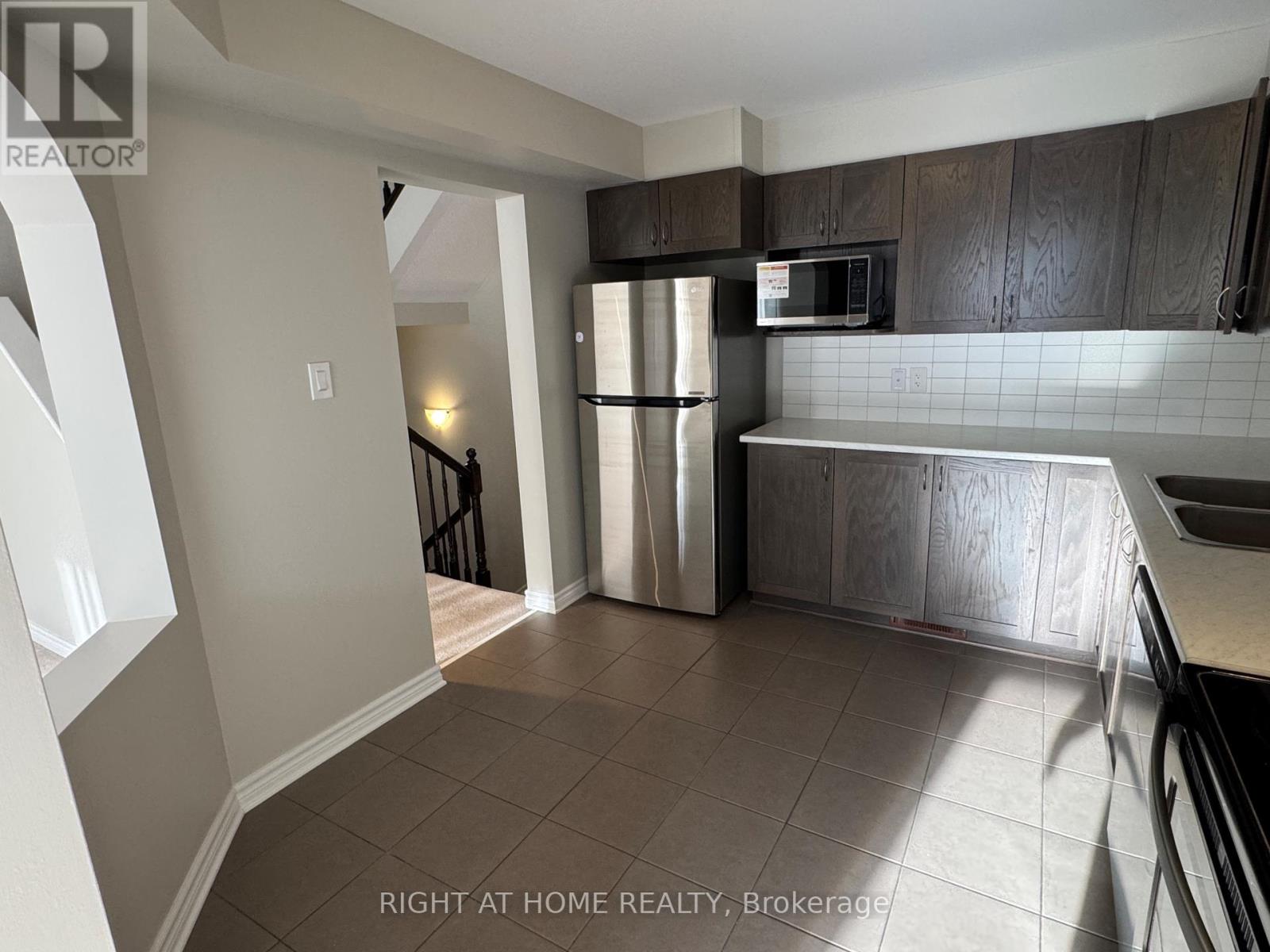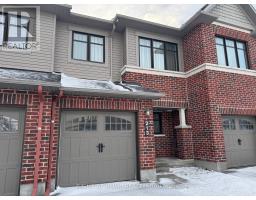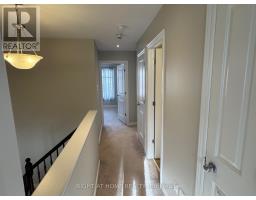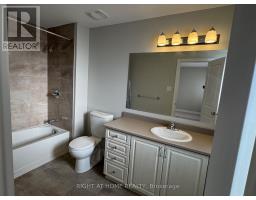213 Halyard Way Ottawa, Ontario K2T 0L2
3 Bedroom
3 Bathroom
Fireplace
Central Air Conditioning
Forced Air
$2,550 Monthly
This immaculate town home in the highly desired area of Kanata - Arcadia community is looking for its to be residents! Well kept with its unique floor plan, the MAIN level of this property offers a spacious living & dining with a functional modern kitchen, plenty of cabinetry, Stainless steel appliances. On the SECOND floor - 3 good size bedrooms with the Primary bedroom having an ensuite and walk-in closet. You notice the bright natural light throughout the home especially in the fully finished basement area with its large windows! Only minutes from the highway, amenities - Shopping (Tanger Outlet), Canadian Tire Centre, Parks and more! (id:43934)
Property Details
| MLS® Number | X11908347 |
| Property Type | Single Family |
| Community Name | 9007 - Kanata - Kanata Lakes/Heritage Hills |
| Amenities Near By | Public Transit |
| Parking Space Total | 1 |
Building
| Bathroom Total | 3 |
| Bedrooms Above Ground | 3 |
| Bedrooms Total | 3 |
| Appliances | Garage Door Opener Remote(s), Dishwasher, Dryer, Garage Door Opener, Refrigerator, Stove, Washer |
| Basement Development | Finished |
| Basement Type | Full (finished) |
| Construction Style Attachment | Attached |
| Cooling Type | Central Air Conditioning |
| Exterior Finish | Brick |
| Fireplace Present | Yes |
| Foundation Type | Poured Concrete |
| Half Bath Total | 1 |
| Heating Fuel | Natural Gas |
| Heating Type | Forced Air |
| Stories Total | 2 |
| Type | Row / Townhouse |
| Utility Water | Municipal Water |
Parking
| Attached Garage | |
| Inside Entry |
Land
| Acreage | No |
| Land Amenities | Public Transit |
| Sewer | Sanitary Sewer |
| Size Depth | 97 Ft ,5 In |
| Size Frontage | 20 Ft ,4 In |
| Size Irregular | 20.34 X 97.44 Ft |
| Size Total Text | 20.34 X 97.44 Ft |
Rooms
| Level | Type | Length | Width | Dimensions |
|---|---|---|---|---|
| Second Level | Primary Bedroom | 4.01 m | 4.74 m | 4.01 m x 4.74 m |
| Second Level | Bedroom 2 | 2.95 m | 3.71 m | 2.95 m x 3.71 m |
| Second Level | Bedroom 3 | 2.87 m | 3.6 m | 2.87 m x 3.6 m |
| Basement | Recreational, Games Room | 3.6 m | 5.44 m | 3.6 m x 5.44 m |
| Basement | Laundry Room | Measurements not available | ||
| Main Level | Living Room | 3.05 m | 4.75 m | 3.05 m x 4.75 m |
| Main Level | Dining Room | 2.87 m | 3.53 m | 2.87 m x 3.53 m |
| Main Level | Kitchen | Measurements not available |
Contact Us
Contact us for more information


