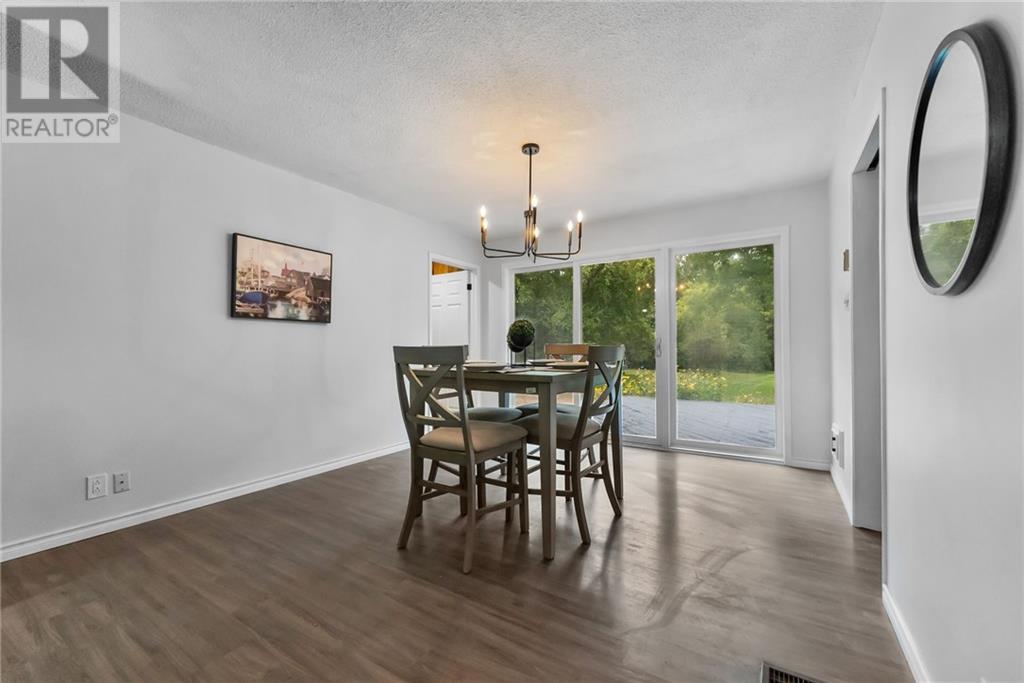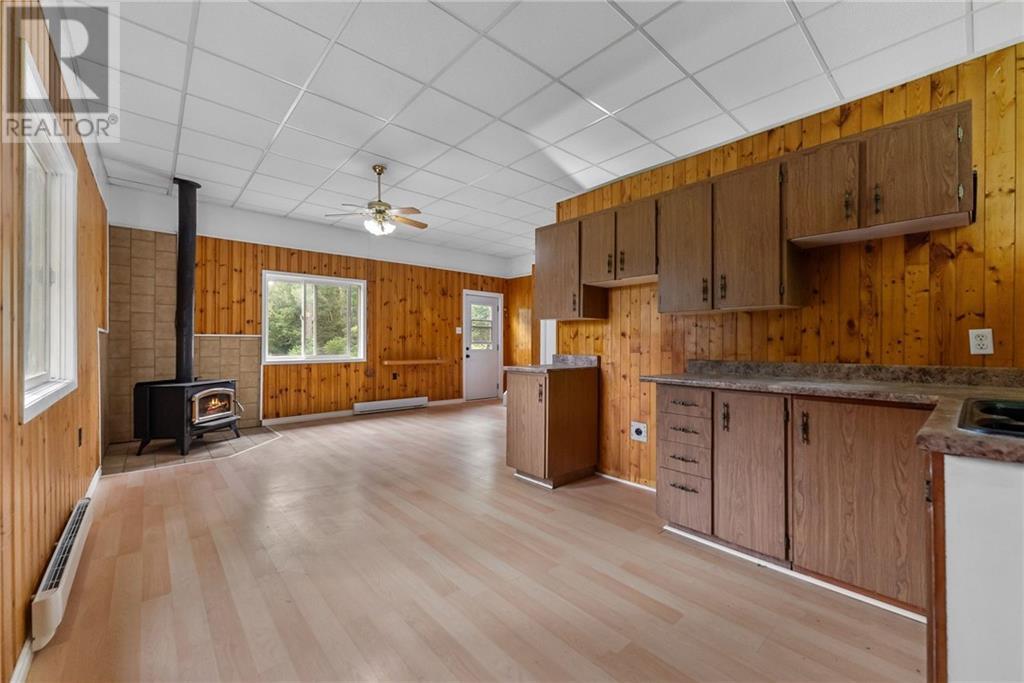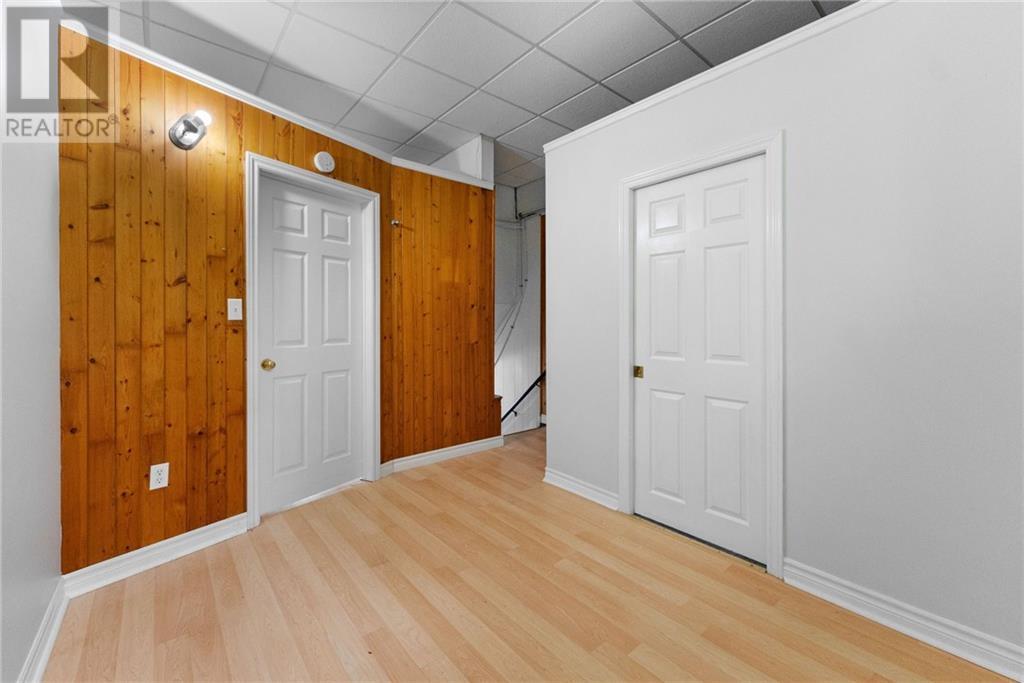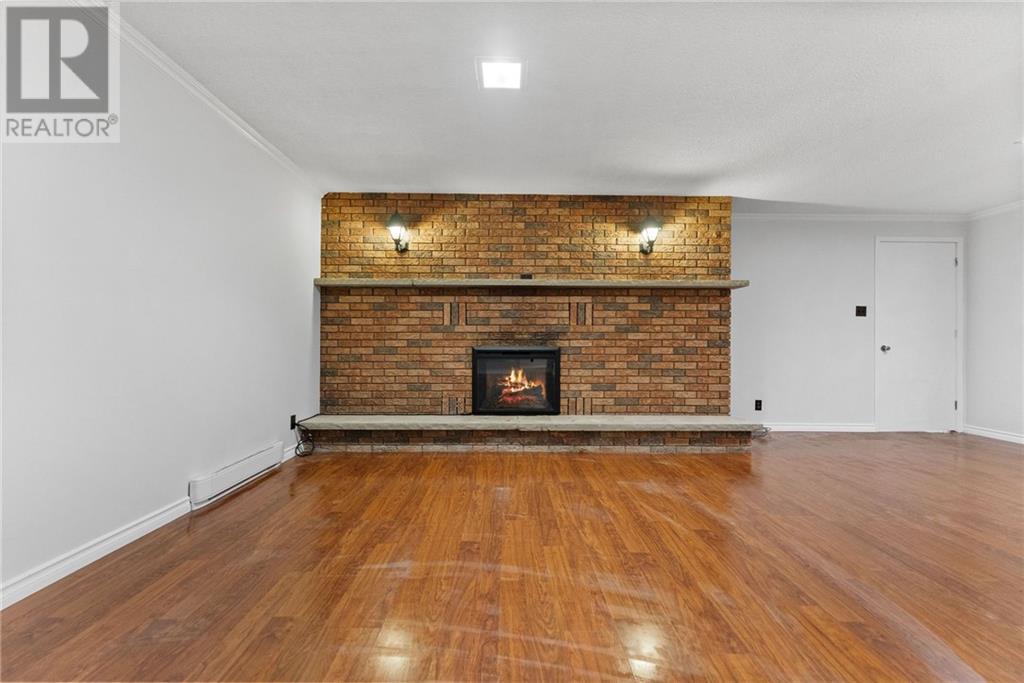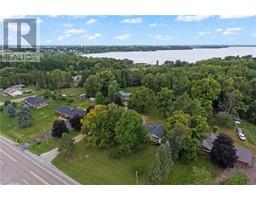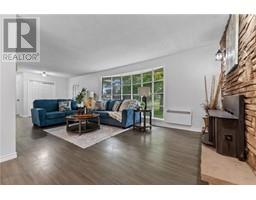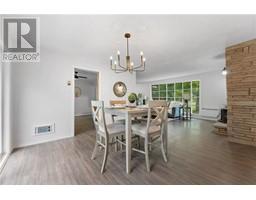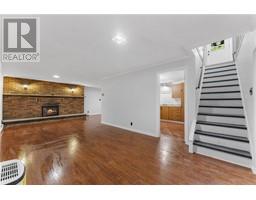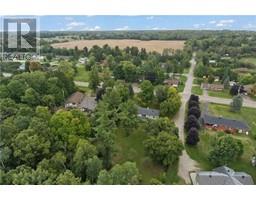5 Bedroom
3 Bathroom
Bungalow
Fireplace
None
Baseboard Heaters
Acreage
$435,000
Located just outside Cobden, this well-maintained 3+2 bed, 3 bath bungalow offers spacious living and sits on just over an acre. Large windows flood the home with natural light, highlighting a cozy fireplace. The kitchen boasts ample counter space and cupboards, with a dining area overlooking the scenic rear yard through 3-pane sliding patio doors. Two bedrooms, one with a walkout to the oversized rear deck! A main-level unit features an additional kitchen, bath, and 1 bedroom, making a great set up for in-law or rental income. The lower level boasts more space with a kitchen, living room, bedroom and 3pc bath; perfect for additional living and entertainment space. Enjoy the back deck with your morning coffee and scenic landscape! Nestled in a friendly neighbourhood and only minutes to Cobden and Hwy 15, commuting is easy. Central Ottawa Valley location: under 20 mins to Renfrew, under 30 to Pembroke. (id:43934)
Property Details
|
MLS® Number
|
1410520 |
|
Property Type
|
Single Family |
|
Neigbourhood
|
Summerfield Dr |
|
AmenitiesNearBy
|
Recreation Nearby, Shopping |
|
CommunityFeatures
|
Family Oriented |
|
Features
|
Park Setting |
|
ParkingSpaceTotal
|
10 |
|
RoadType
|
Paved Road |
|
Structure
|
Deck |
Building
|
BathroomTotal
|
3 |
|
BedroomsAboveGround
|
3 |
|
BedroomsBelowGround
|
2 |
|
BedroomsTotal
|
5 |
|
ArchitecturalStyle
|
Bungalow |
|
BasementDevelopment
|
Finished |
|
BasementType
|
Full (finished) |
|
ConstructionStyleAttachment
|
Detached |
|
CoolingType
|
None |
|
ExteriorFinish
|
Brick |
|
FireplacePresent
|
Yes |
|
FireplaceTotal
|
2 |
|
FlooringType
|
Laminate |
|
FoundationType
|
Block |
|
HeatingFuel
|
Electric |
|
HeatingType
|
Baseboard Heaters |
|
StoriesTotal
|
1 |
|
Type
|
House |
|
UtilityWater
|
Dug Well |
Parking
Land
|
Acreage
|
Yes |
|
LandAmenities
|
Recreation Nearby, Shopping |
|
Sewer
|
Septic System |
|
SizeDepth
|
369 Ft ,1 In |
|
SizeFrontage
|
143 Ft ,1 In |
|
SizeIrregular
|
1.29 |
|
SizeTotal
|
1.29 Ac |
|
SizeTotalText
|
1.29 Ac |
|
ZoningDescription
|
Residential |
Rooms
| Level |
Type |
Length |
Width |
Dimensions |
|
Lower Level |
Den |
|
|
16'6" x 11'4" |
|
Lower Level |
Dining Room |
|
|
11'7" x 11'1" |
|
Lower Level |
Kitchen |
|
|
12'11" x 10'9" |
|
Lower Level |
Bedroom |
|
|
10'7" x 12'10" |
|
Lower Level |
3pc Bathroom |
|
|
9'3" x 7'11" |
|
Lower Level |
Bedroom |
|
|
11'1" x 13'1" |
|
Main Level |
Family Room |
|
|
10'9" x 27'0" |
|
Main Level |
Kitchen |
|
|
11'9" x 13'1" |
|
Main Level |
Dining Room |
|
|
11'9" x 13'0" |
|
Main Level |
Bedroom |
|
|
13'4" x 11'1" |
|
Main Level |
4pc Bathroom |
|
|
9'5" x 7'11" |
|
Main Level |
Living Room |
|
|
19'1" x 12'8" |
|
Main Level |
Kitchen |
|
|
10'6" x 10'3" |
|
Main Level |
Bedroom |
|
|
11'10" x 8'2" |
|
Main Level |
3pc Bathroom |
|
|
9'3" x 3'6" |
https://www.realtor.ca/real-estate/27399151/213-foresters-falls-road-cobden-summerfield-dr






