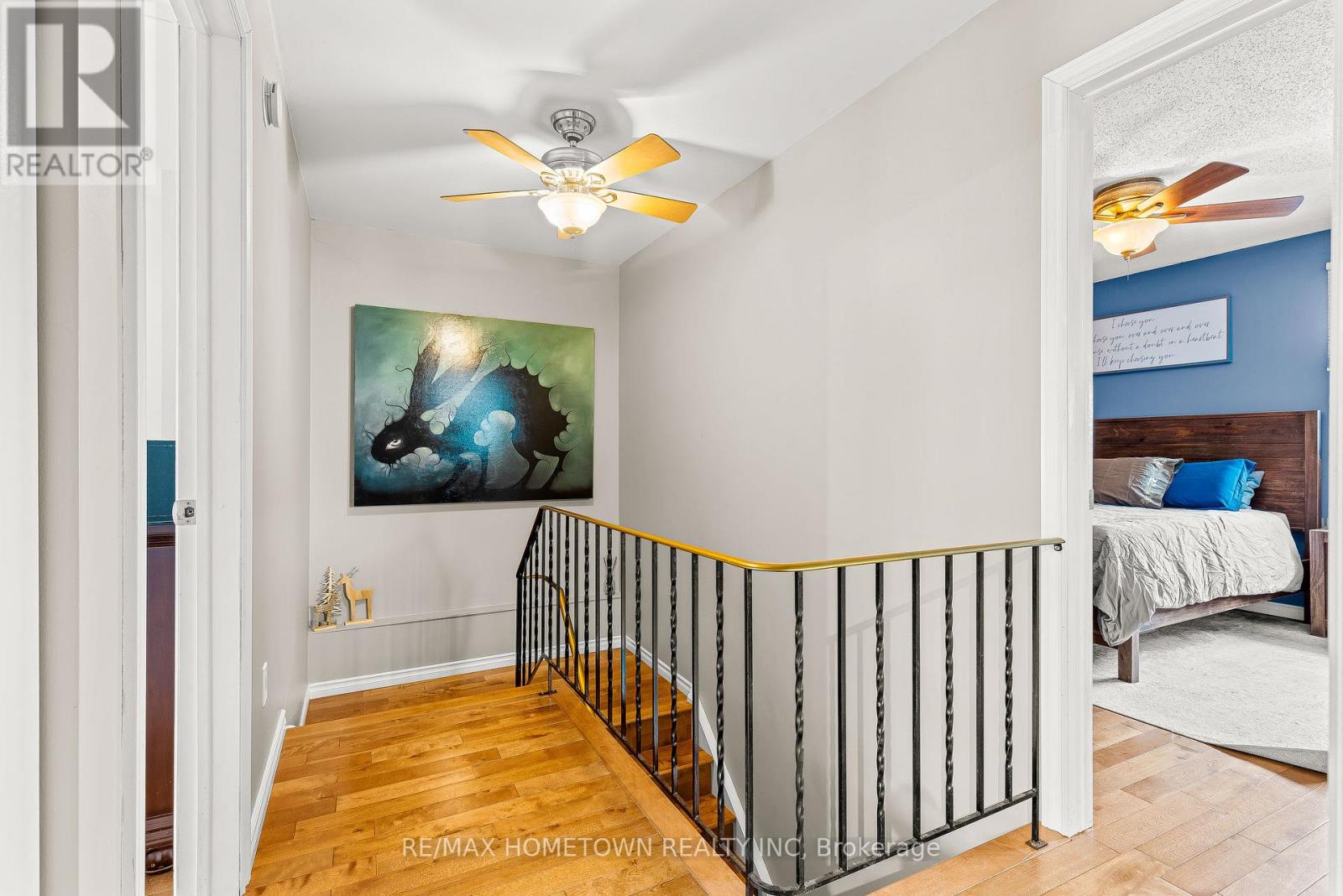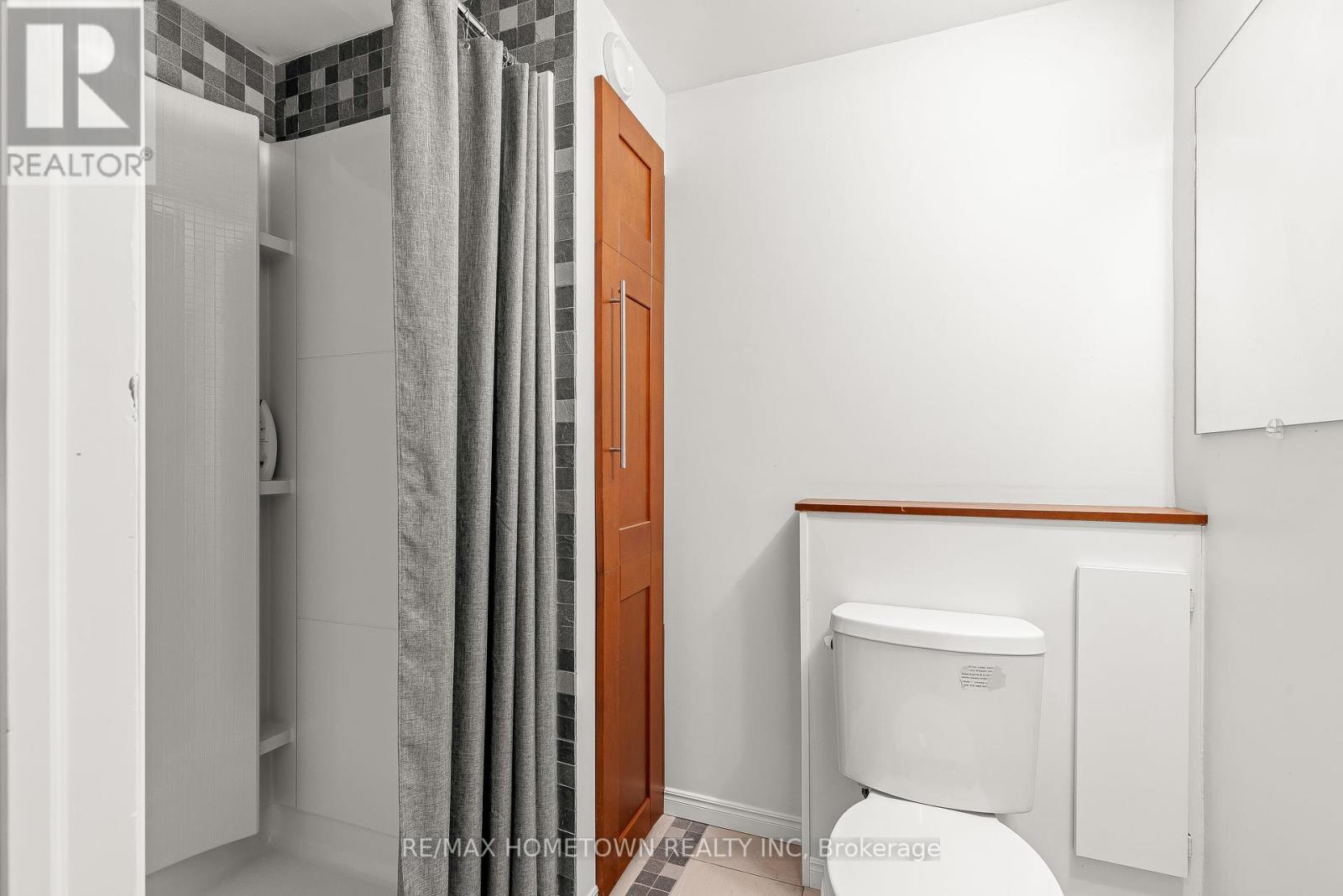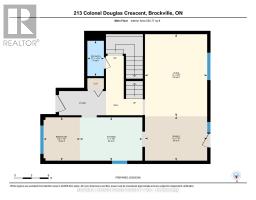3 Bedroom
3 Bathroom
1,100 - 1,500 ft2
Central Air Conditioning
Forced Air
$2,700 Monthly
This charming 2 storey is situated on a quiet crescent, providing a safe & serene environment for you & your family. A location w/easy access to schools & an array of amenities. The single-car garage offers convenience & additional storage space. Step inside to discover a thoughtfully designed home offering practical living space. The heart of any home is about space, a kitchen w/eating area making meal preparation a breeze. The open layout includes a dedicated dining area combined w/a relaxing cozy family room, where natural light pours in, creating a warm & welcoming atmosphere for quality time with family. Venture upstairs to find 3 generously sized bedrooms, each offering ample space for rest & relaxation. The absence of carpeting throughout the home makes maintenance easy & provides a clean & modern feel. The lower level of the house is a fantastic bonus, featuring a spacious recroom that can serve multiple purposes whether its a playroom for the kids, a home theater, or a workout space. or perhaps an additional home office. A convenient 3-piece bathroom on this level adds to the home's functionality. Additionally, a large laundry & sorting area ensures that household chores are manageable & efficient. The fenced-in rear yard is a true gem, providing a safe, private space for children & pets to play. Its an ideal setting for outdoor barbecues, gardening, or simply enjoying the tranquility of your own backyard. This home is not just a dwelling; its a lifestyle, close to parks, shopping districts, & recreational areas, you'll have everything you need just a stones throw away. The "North End", known for its family-oriented community, makes it one of Brockville's best & most affordable locations. (id:43934)
Property Details
|
MLS® Number
|
X12117752 |
|
Property Type
|
Single Family |
|
Community Name
|
810 - Brockville |
|
Amenities Near By
|
Park, Public Transit |
|
Features
|
Cul-de-sac |
|
Parking Space Total
|
2 |
|
Structure
|
Deck |
Building
|
Bathroom Total
|
3 |
|
Bedrooms Above Ground
|
3 |
|
Bedrooms Total
|
3 |
|
Appliances
|
Water Heater |
|
Basement Development
|
Finished |
|
Basement Type
|
Full (finished) |
|
Construction Style Attachment
|
Detached |
|
Cooling Type
|
Central Air Conditioning |
|
Exterior Finish
|
Brick |
|
Foundation Type
|
Concrete |
|
Half Bath Total
|
1 |
|
Heating Fuel
|
Natural Gas |
|
Heating Type
|
Forced Air |
|
Stories Total
|
2 |
|
Size Interior
|
1,100 - 1,500 Ft2 |
|
Type
|
House |
|
Utility Water
|
Municipal Water |
Parking
Land
|
Acreage
|
No |
|
Land Amenities
|
Park, Public Transit |
|
Sewer
|
Sanitary Sewer |
|
Size Depth
|
105 Ft |
|
Size Frontage
|
50 Ft |
|
Size Irregular
|
50 X 105 Ft ; 0 |
|
Size Total Text
|
50 X 105 Ft ; 0 |
Rooms
| Level |
Type |
Length |
Width |
Dimensions |
|
Second Level |
Primary Bedroom |
4.92 m |
3.48 m |
4.92 m x 3.48 m |
|
Second Level |
Bedroom |
2.89 m |
4.4 m |
2.89 m x 4.4 m |
|
Second Level |
Bedroom |
3.31 m |
3.36 m |
3.31 m x 3.36 m |
|
Basement |
Laundry Room |
3.49 m |
3.46 m |
3.49 m x 3.46 m |
|
Basement |
Utility Room |
3.08 m |
1.76 m |
3.08 m x 1.76 m |
|
Basement |
Recreational, Games Room |
6.68 m |
4.34 m |
6.68 m x 4.34 m |
|
Main Level |
Kitchen |
2.33 m |
3.36 m |
2.33 m x 3.36 m |
|
Main Level |
Living Room |
4.42 m |
3.35 m |
4.42 m x 3.35 m |
|
Main Level |
Dining Room |
2.39 m |
3.35 m |
2.39 m x 3.35 m |
|
Main Level |
Eating Area |
2.33 m |
1.96 m |
2.33 m x 1.96 m |
|
Main Level |
Bathroom |
1.9 m |
0.89 m |
1.9 m x 0.89 m |
Utilities
|
Natural Gas Available
|
Available |
https://www.realtor.ca/real-estate/28245512/213-colonel-douglas-crescent-brockville-810-brockville

























































