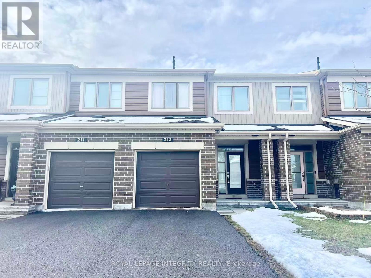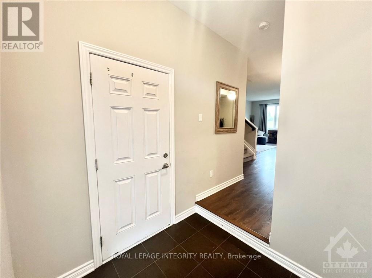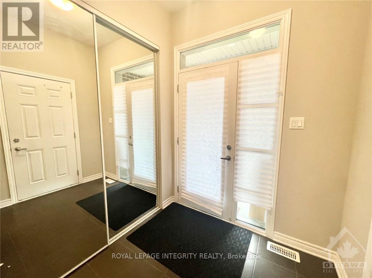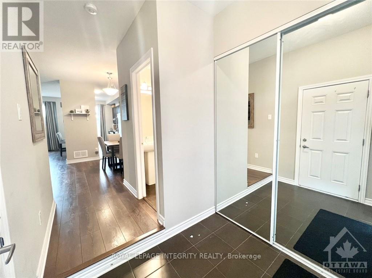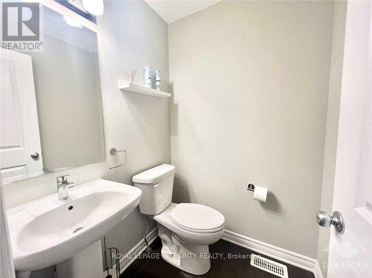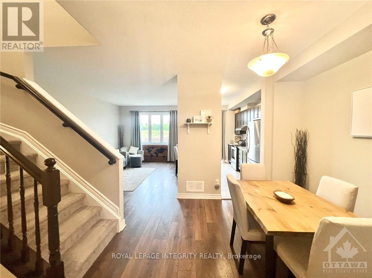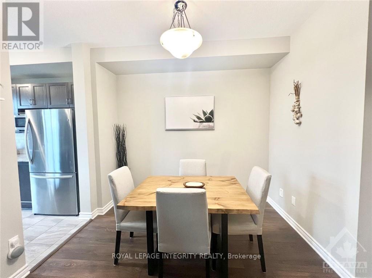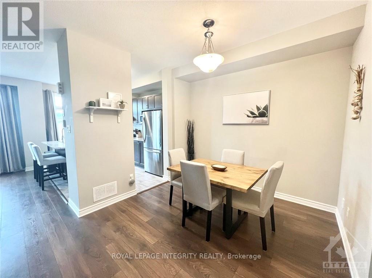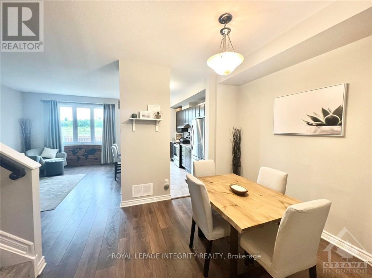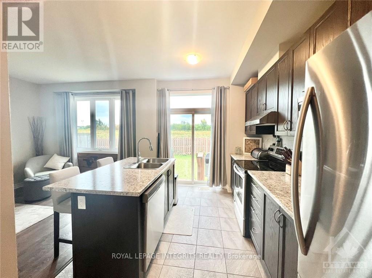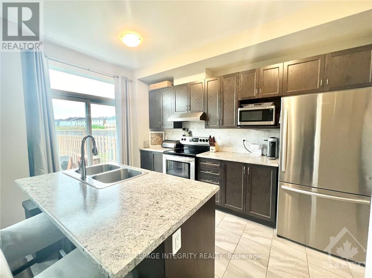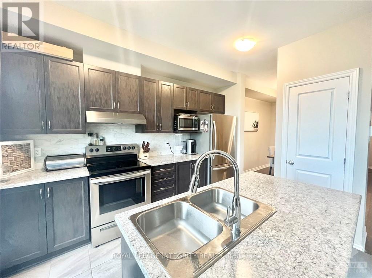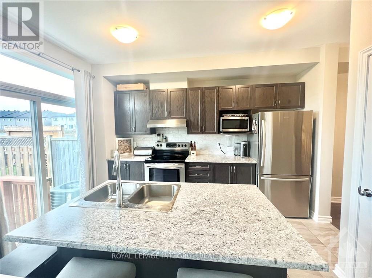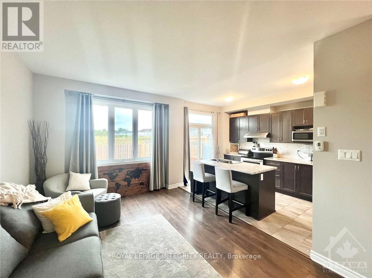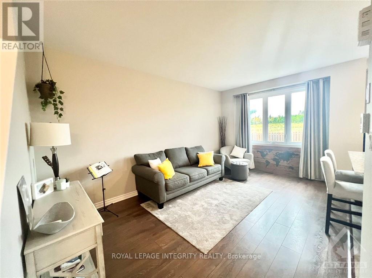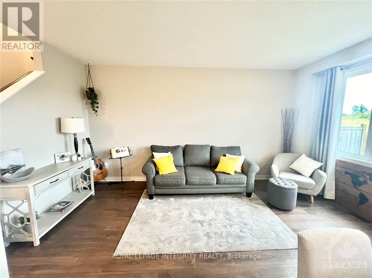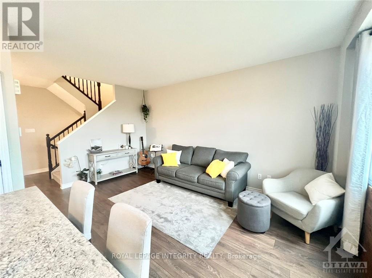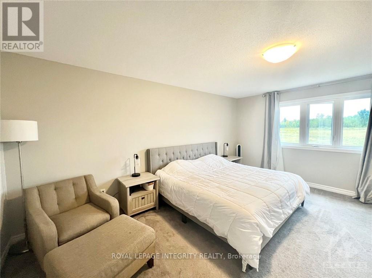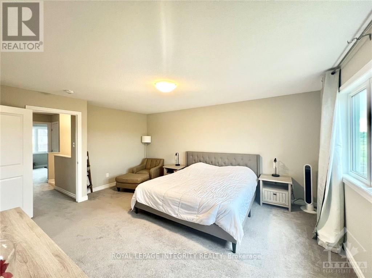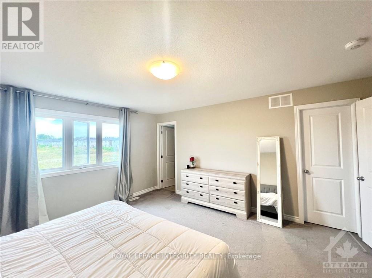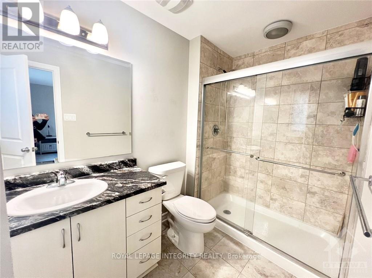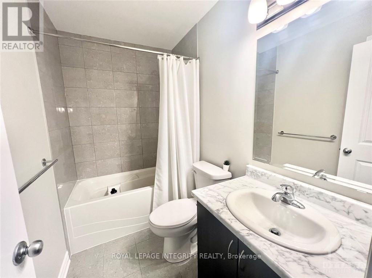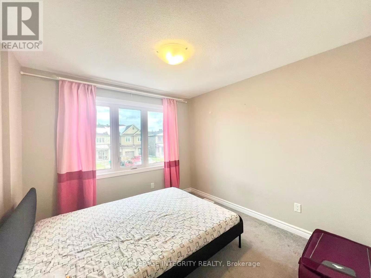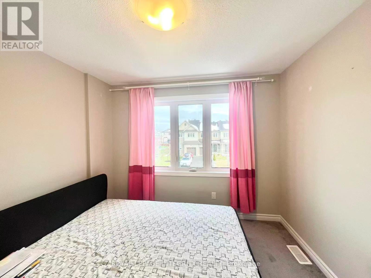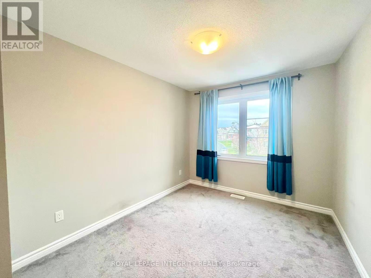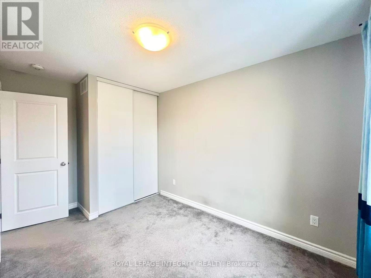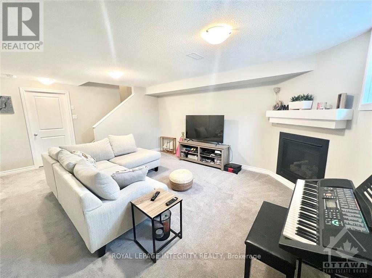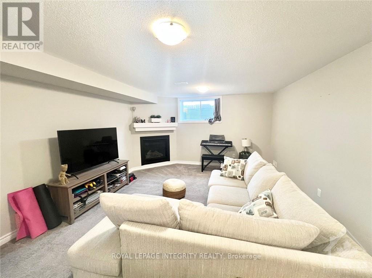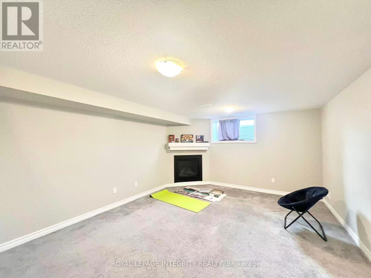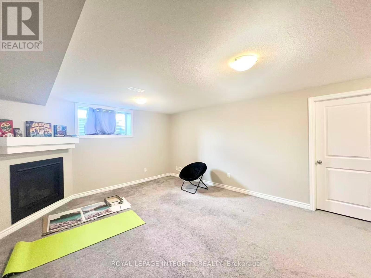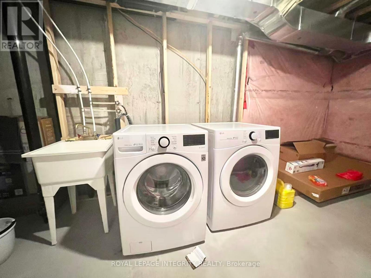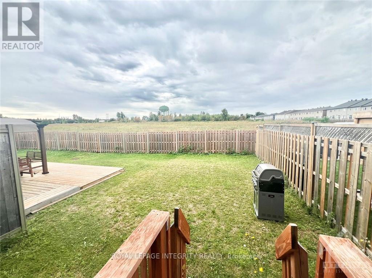3 Bedroom
3 Bathroom
1,100 - 1,500 ft2
Fireplace
Central Air Conditioning
Forced Air
$2,500 Monthly
Discover this beautifully maintained Minto Haven townhome, built in 2019 and perfectly located in the heart of vibrant Stittsville. The main level offers a bright, open-concept layout featuring a modern dining room accent wall, a spacious kitchen island, contemporary backsplash, and stylish upgraded flooring throughout. Upstairs, you'll find three generous bedrooms, including a primary suite with a walk-in closet and a sleek private ensuite, along with a spacious, neutral-toned main bathroom.The fully finished lower level extends your living space with a cozy family room complete with a gas fireplace, a convenient laundry area, and plenty of storage. Enjoy added privacy and tranquility with no rear neighbours, creating a peaceful backyard setting.Ideally situated close to shopping, restaurants, parks, and transit, this home offers modern comfort, everyday convenience, and an exceptional location-move in and enjoy! Some photos were taken before the current tenant moved in. (id:43934)
Property Details
|
MLS® Number
|
X12547994 |
|
Property Type
|
Single Family |
|
Community Name
|
8211 - Stittsville (North) |
|
Amenities Near By
|
Public Transit |
|
Equipment Type
|
Water Heater |
|
Parking Space Total
|
2 |
|
Rental Equipment Type
|
Water Heater |
Building
|
Bathroom Total
|
3 |
|
Bedrooms Above Ground
|
3 |
|
Bedrooms Total
|
3 |
|
Amenities
|
Fireplace(s) |
|
Appliances
|
Water Heater, Dishwasher, Dryer, Stove, Washer, Refrigerator |
|
Basement Development
|
Finished |
|
Basement Type
|
Full (finished) |
|
Construction Style Attachment
|
Attached |
|
Cooling Type
|
Central Air Conditioning |
|
Exterior Finish
|
Brick |
|
Fireplace Present
|
Yes |
|
Fireplace Total
|
1 |
|
Foundation Type
|
Concrete |
|
Half Bath Total
|
1 |
|
Heating Fuel
|
Natural Gas |
|
Heating Type
|
Forced Air |
|
Stories Total
|
2 |
|
Size Interior
|
1,100 - 1,500 Ft2 |
|
Type
|
Row / Townhouse |
|
Utility Water
|
Municipal Water |
Parking
Land
|
Acreage
|
No |
|
Land Amenities
|
Public Transit |
|
Sewer
|
Sanitary Sewer |
|
Size Depth
|
108 Ft ,2 In |
|
Size Frontage
|
20 Ft ,3 In |
|
Size Irregular
|
20.3 X 108.2 Ft |
|
Size Total Text
|
20.3 X 108.2 Ft |
Rooms
| Level |
Type |
Length |
Width |
Dimensions |
|
Second Level |
Primary Bedroom |
4.14 m |
5.13 m |
4.14 m x 5.13 m |
|
Second Level |
Bedroom |
3.04 m |
3.04 m |
3.04 m x 3.04 m |
|
Second Level |
Bedroom |
3.2 m |
2.74 m |
3.2 m x 2.74 m |
|
Basement |
Family Room |
5.86 m |
4.87 m |
5.86 m x 4.87 m |
|
Main Level |
Foyer |
3.04 m |
2.13 m |
3.04 m x 2.13 m |
|
Main Level |
Living Room |
3.25 m |
5.13 m |
3.25 m x 5.13 m |
|
Main Level |
Dining Room |
3.04 m |
3.04 m |
3.04 m x 3.04 m |
|
Main Level |
Kitchen |
3.91 m |
2.54 m |
3.91 m x 2.54 m |
https://www.realtor.ca/real-estate/29107026/213-bandelier-way-ottawa-8211-stittsville-north

