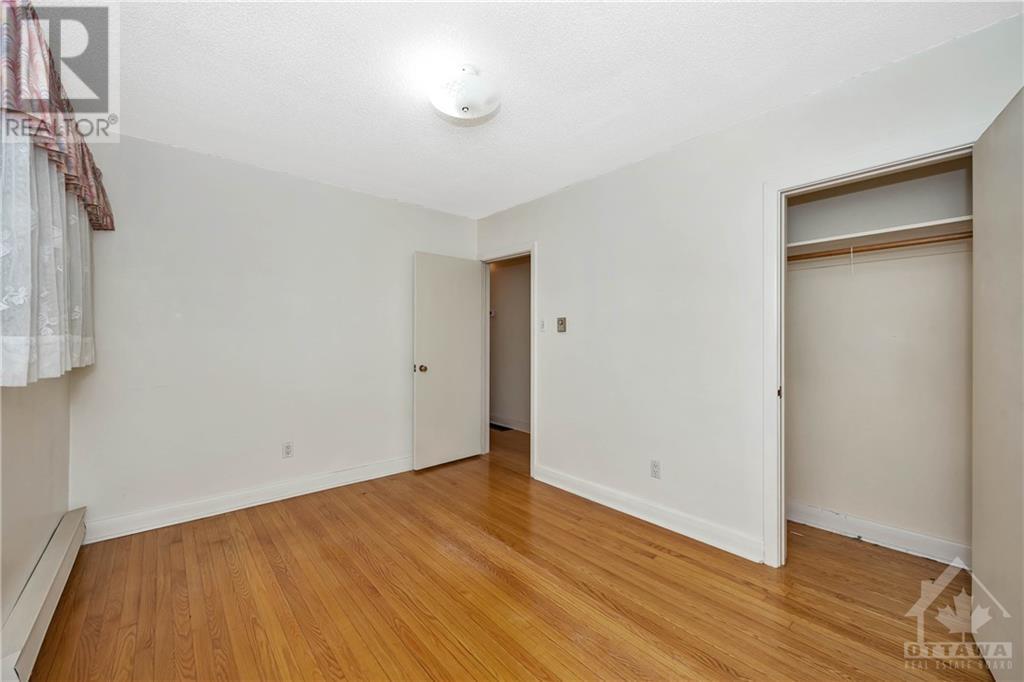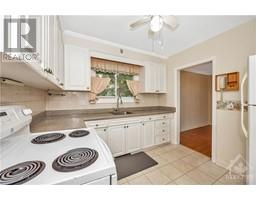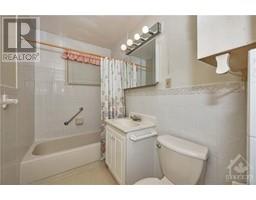3 Bedroom
2 Bathroom
Bungalow
Fireplace
Central Air Conditioning
Forced Air
$699,900
Unlock the potential of this 3-bedroom, 2-bathroom bungalow in the charming Woodroffe area, just minutes from Carlingwood. This home invites your creativity, featuring a spacious living room with a wood-burning fireplace and a separate dining area, perfect for gatherings. Original hardwood flooring runs throughout, offering a classic canvas for your renovation dreams. The basement presents a cozy rec room with a gas fireplace, a laundry area, a partial bathroom, and plenty of storage options, including a large closet. Enjoy the convenience of inside access to a 1-car garage with cabinetry for added organization. The yard includes a storage shed and a lovely wood swing, providing space for outdoor enjoyment. This property also offers exciting development options, ideal for those looking to expand or renovate. Sold AS-IS-WHERE IS, this is a fantastic opportunity for those ready to transform this bungalow into their dream home! (id:43934)
Property Details
|
MLS® Number
|
1418581 |
|
Property Type
|
Single Family |
|
Neigbourhood
|
Woodroofe |
|
AmenitiesNearBy
|
Shopping |
|
Easement
|
Unknown |
|
ParkingSpaceTotal
|
4 |
|
StorageType
|
Storage Shed |
|
Structure
|
Deck |
Building
|
BathroomTotal
|
2 |
|
BedroomsAboveGround
|
3 |
|
BedroomsTotal
|
3 |
|
Appliances
|
Refrigerator, Dryer, Stove, Washer |
|
ArchitecturalStyle
|
Bungalow |
|
BasementDevelopment
|
Finished |
|
BasementType
|
Full (finished) |
|
ConstructedDate
|
1960 |
|
ConstructionMaterial
|
Wood Frame |
|
ConstructionStyleAttachment
|
Detached |
|
CoolingType
|
Central Air Conditioning |
|
ExteriorFinish
|
Brick, Siding |
|
FireplacePresent
|
Yes |
|
FireplaceTotal
|
2 |
|
FlooringType
|
Mixed Flooring, Hardwood, Tile |
|
FoundationType
|
Block |
|
HalfBathTotal
|
1 |
|
HeatingFuel
|
Natural Gas |
|
HeatingType
|
Forced Air |
|
StoriesTotal
|
1 |
|
Type
|
House |
|
UtilityWater
|
Municipal Water |
Parking
Land
|
Acreage
|
No |
|
LandAmenities
|
Shopping |
|
Sewer
|
Municipal Sewage System |
|
SizeDepth
|
64 Ft |
|
SizeFrontage
|
80 Ft |
|
SizeIrregular
|
80 Ft X 64 Ft |
|
SizeTotalText
|
80 Ft X 64 Ft |
|
ZoningDescription
|
R2f |
Rooms
| Level |
Type |
Length |
Width |
Dimensions |
|
Basement |
Partial Bathroom |
|
|
8'5" x 4'5" |
|
Basement |
Recreation Room |
|
|
22'10" x 12'11" |
|
Basement |
Storage |
|
|
16'0" x 9'7" |
|
Main Level |
Living Room |
|
|
18'10" x 9'10" |
|
Main Level |
Dining Room |
|
|
9'11" x 9'10" |
|
Main Level |
Kitchen |
|
|
9'10" x 9'11" |
|
Main Level |
Bedroom |
|
|
9'11" x 8'10" |
|
Main Level |
Full Bathroom |
|
|
9'7" x 4'11" |
|
Main Level |
Primary Bedroom |
|
|
11'9" x 9'10" |
|
Main Level |
Bedroom |
|
|
11'9" x 9'5" |
https://www.realtor.ca/real-estate/27597643/213-ancaster-avenue-ottawa-woodroofe



























































