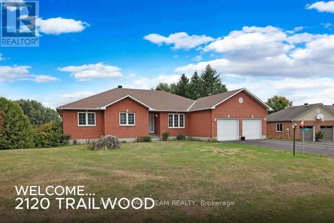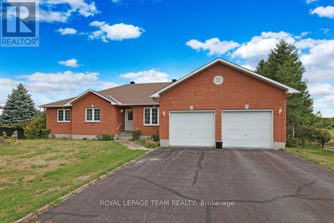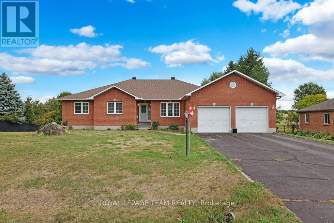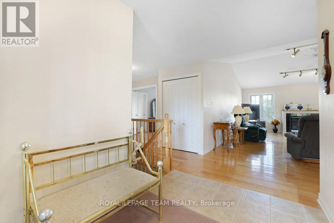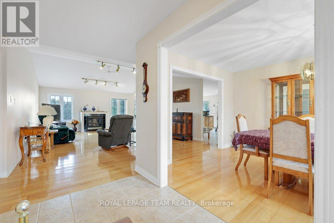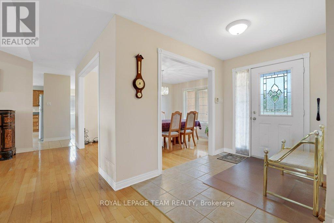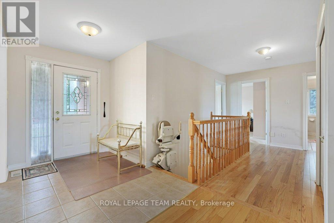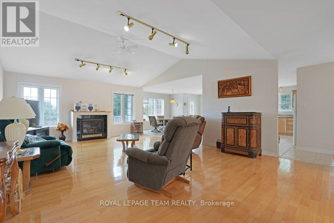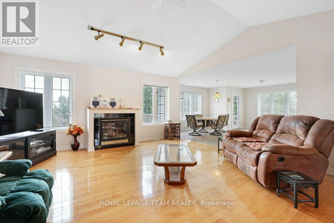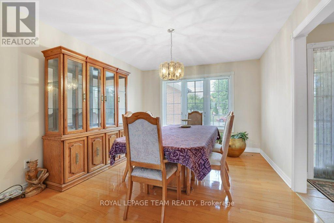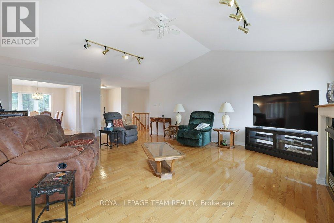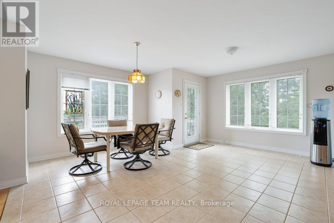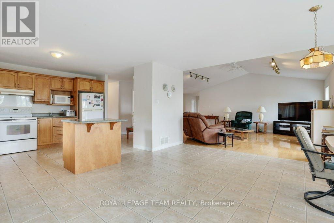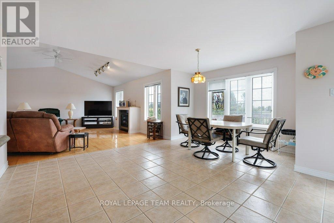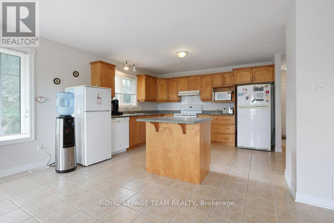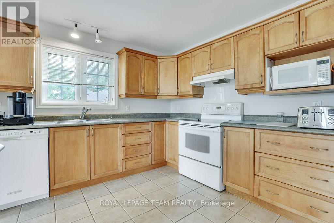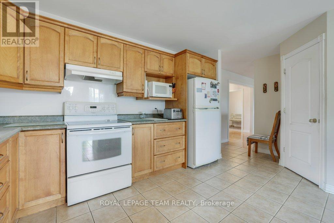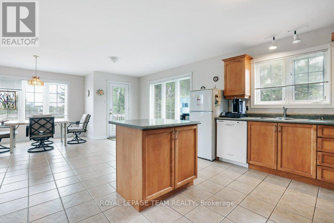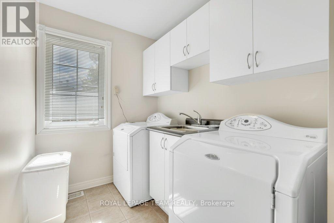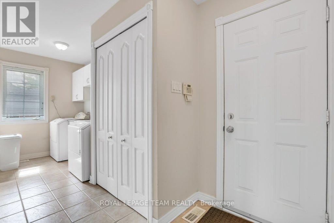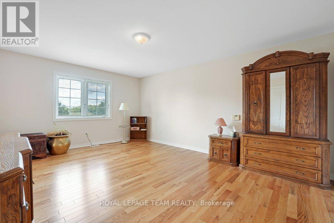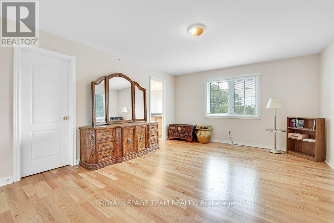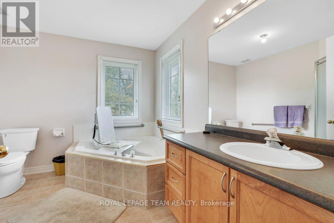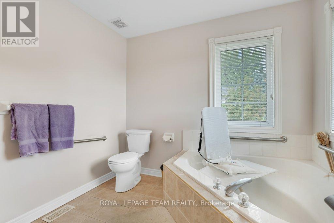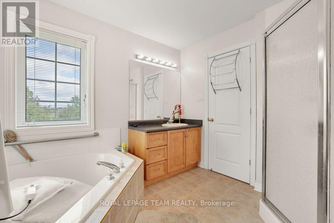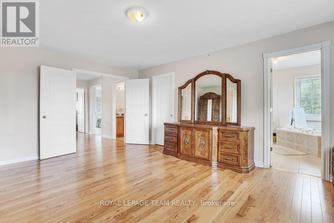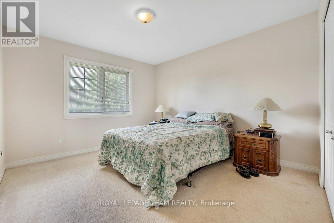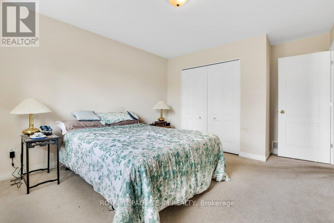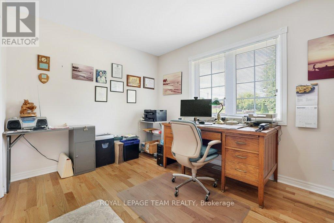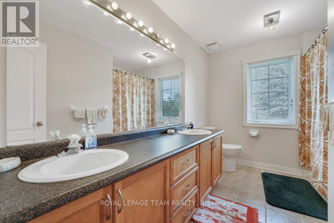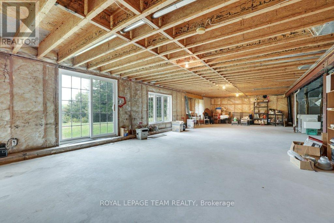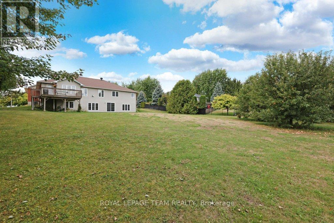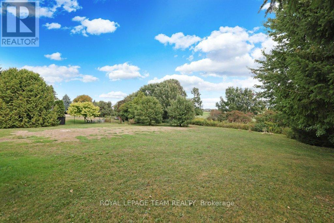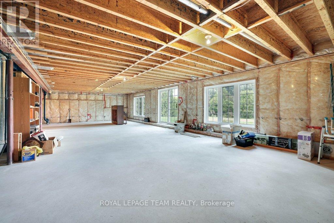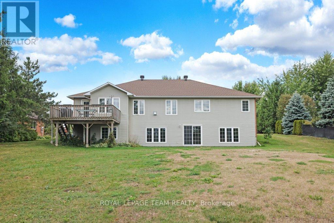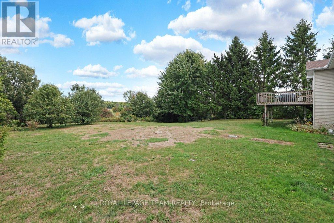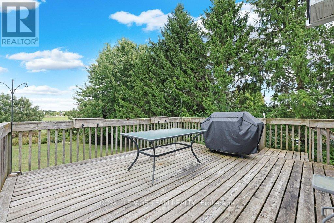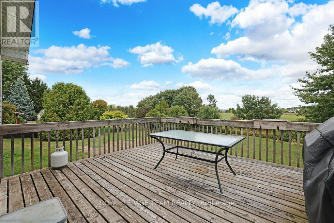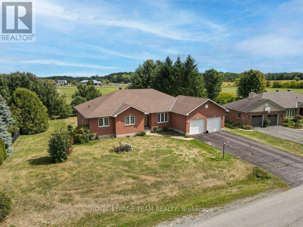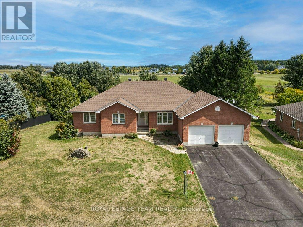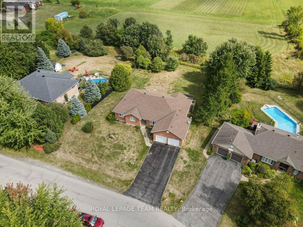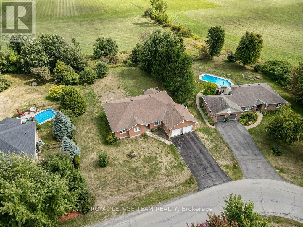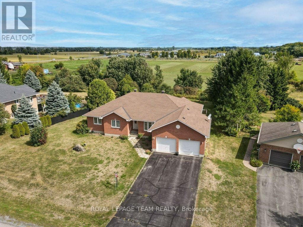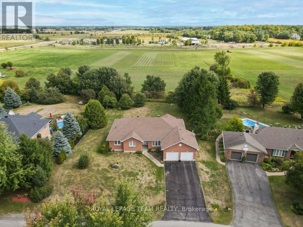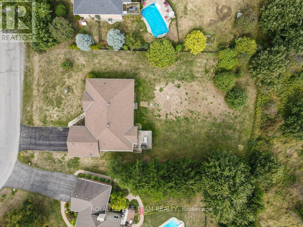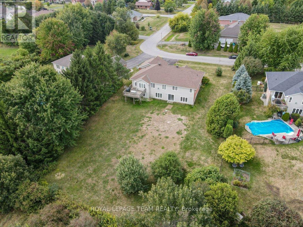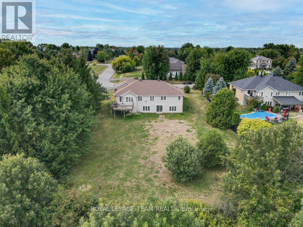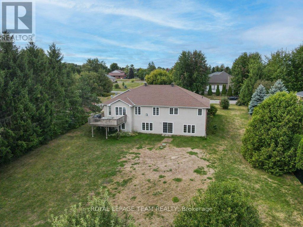3 Bedroom
2 Bathroom
2,000 - 2,500 ft2
Bungalow
Fireplace
Central Air Conditioning
Forced Air
$899,000
Welcome to 2120 Trailwood in the Maple Forest development in North Gower. Bright foyer, leads to this wonderful open-concept 3 Bedroom Bungalow, 2 full bathrooms, lower level has rare walk-out basement - ready for your own design and finishing. This sun-filled home is the perfect home for a family or Boomers with Grandchildren!! Original resident, home has been well cared for and maintained. Roof was re-shingled in 2018. Huge kitchen with loads of cupboards, small island and a full pantry for all the extras.The Kitchen opens onto the large Breakfast/Eating Area which looks out onto the deck and backyard. The home is accessible as is equipped with two chairlifts- one to the basement and the other to the garage. The massive Living room/Great room has a cozy gas fireplace. One of the best features of this home is the walk-out basement, with all its possibilities, for extended family, etc. Brand new furnace, air-conditioning and water heater installed July 2025, details below and in attachments. The primary bedroom has a full ensuite with soaker tub and separate shower, plus a large walk-in closet. Two other good size bedrooms and a 5-piece bathroom. The laundry room is off the kitchen with door to the two car garage. Plenty of parking in the driveway as well. Perfect location - quiet little area of North Gower, just 2 minutes to Highway 416 going to Manotick and/or Downtown Ottawa or South to Highway 401. (id:43934)
Property Details
|
MLS® Number
|
X12398651 |
|
Property Type
|
Single Family |
|
Community Name
|
8009 - North Gower |
|
Equipment Type
|
Air Conditioner, Water Heater, Furnace |
|
Features
|
Sloping |
|
Parking Space Total
|
8 |
|
Rental Equipment Type
|
Air Conditioner, Water Heater, Furnace |
|
Structure
|
Deck |
Building
|
Bathroom Total
|
2 |
|
Bedrooms Above Ground
|
3 |
|
Bedrooms Total
|
3 |
|
Age
|
16 To 30 Years |
|
Amenities
|
Fireplace(s) |
|
Appliances
|
Garage Door Opener Remote(s), Alarm System, Blinds, Dishwasher, Dryer, Garage Door Opener, Stove, Washer, Refrigerator |
|
Architectural Style
|
Bungalow |
|
Basement Development
|
Unfinished |
|
Basement Type
|
N/a (unfinished) |
|
Construction Style Attachment
|
Detached |
|
Cooling Type
|
Central Air Conditioning |
|
Exterior Finish
|
Brick, Vinyl Siding |
|
Fire Protection
|
Alarm System |
|
Fireplace Present
|
Yes |
|
Fireplace Total
|
1 |
|
Flooring Type
|
Hardwood, Ceramic |
|
Foundation Type
|
Concrete |
|
Heating Fuel
|
Natural Gas |
|
Heating Type
|
Forced Air |
|
Stories Total
|
1 |
|
Size Interior
|
2,000 - 2,500 Ft2 |
|
Type
|
House |
|
Utility Water
|
Drilled Well |
Parking
|
Attached Garage
|
|
|
Garage
|
|
|
Inside Entry
|
|
Land
|
Acreage
|
No |
|
Sewer
|
Septic System |
|
Size Depth
|
193 Ft |
|
Size Frontage
|
109 Ft ,10 In |
|
Size Irregular
|
109.9 X 193 Ft |
|
Size Total Text
|
109.9 X 193 Ft |
|
Zoning Description
|
Residential |
Rooms
| Level |
Type |
Length |
Width |
Dimensions |
|
Lower Level |
Recreational, Games Room |
17.53 m |
13.23 m |
17.53 m x 13.23 m |
|
Main Level |
Living Room |
7.09 m |
5.48 m |
7.09 m x 5.48 m |
|
Main Level |
Other |
2.95 m |
2.45 m |
2.95 m x 2.45 m |
|
Main Level |
Laundry Room |
3.66 m |
1.75 m |
3.66 m x 1.75 m |
|
Main Level |
Dining Room |
4.2 m |
3.32 m |
4.2 m x 3.32 m |
|
Main Level |
Kitchen |
4.46 m |
4.01 m |
4.46 m x 4.01 m |
|
Main Level |
Eating Area |
5.29 m |
5.04 m |
5.29 m x 5.04 m |
|
Main Level |
Foyer |
2.89 m |
2.15 m |
2.89 m x 2.15 m |
|
Main Level |
Primary Bedroom |
5.22 m |
4.05 m |
5.22 m x 4.05 m |
|
Main Level |
Bathroom |
2.96 m |
2.66 m |
2.96 m x 2.66 m |
|
Main Level |
Bedroom 2 |
4.39 m |
3.38 m |
4.39 m x 3.38 m |
|
Main Level |
Bathroom |
3.39 m |
2.48 m |
3.39 m x 2.48 m |
|
Main Level |
Bedroom 3 |
3.63 m |
3.51 m |
3.63 m x 3.51 m |
Utilities
https://www.realtor.ca/real-estate/28851988/2120-trailwood-drive-ottawa-8009-north-gower

