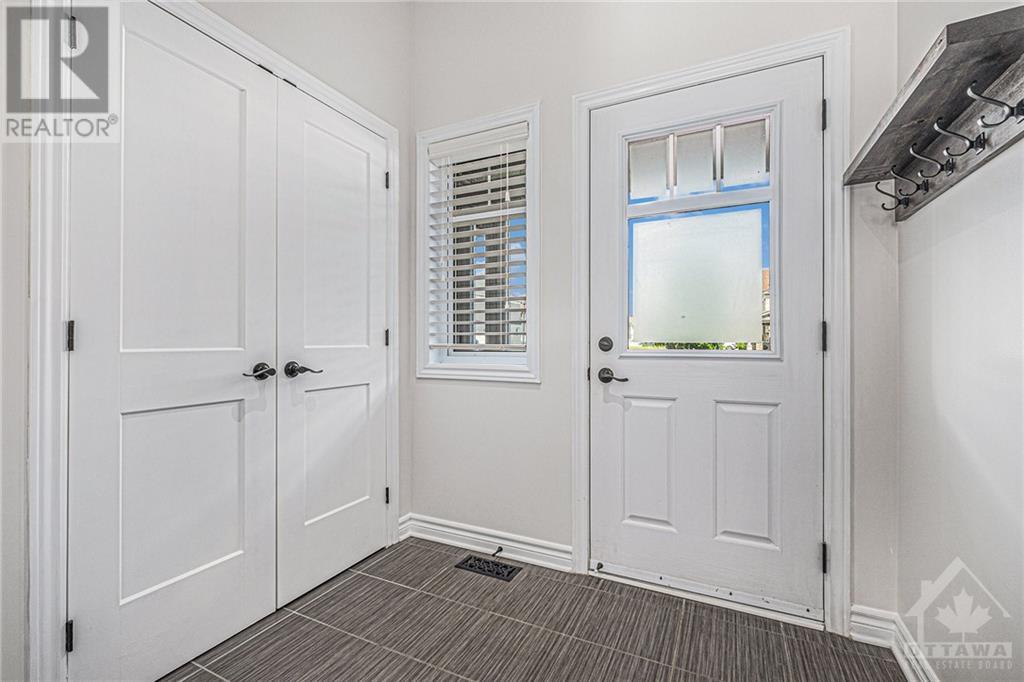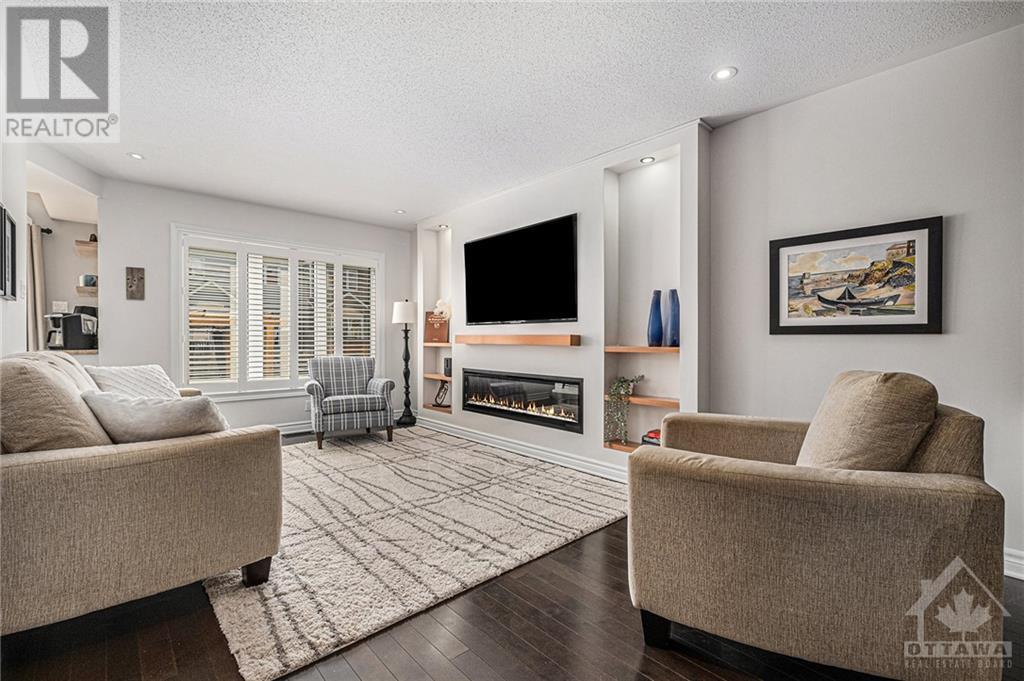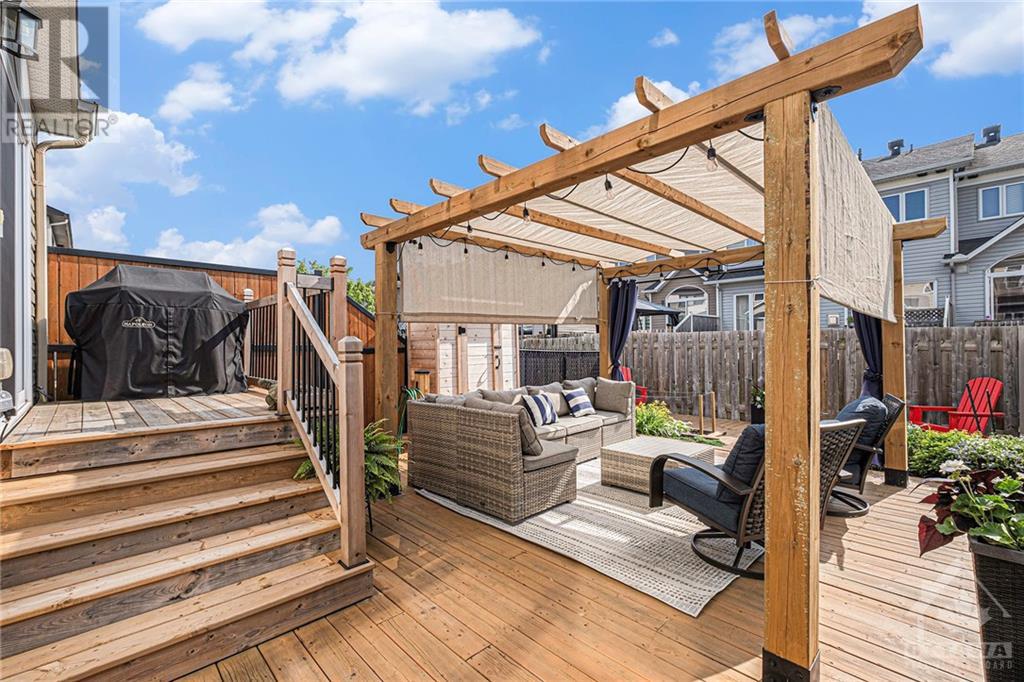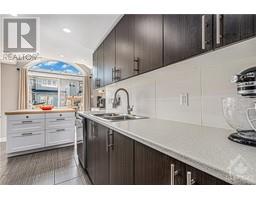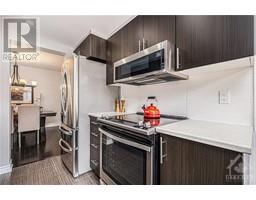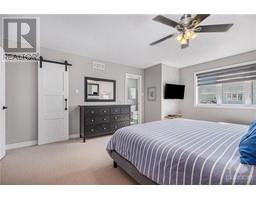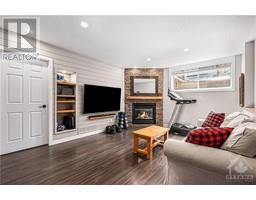3 Bedroom
3 Bathroom
Fireplace
Central Air Conditioning
Forced Air
$634,900
Discover your dream home in this beautifully updated 2-story townhome featuring a finished basement, 3 spacious bedrooms, and 2.5 baths. Freshly painted in 2024, the home boasts a striking new feature wall in the living room that seamlessly flows into the dining room and kitchen, complete with a breakfast and coffee bar, all enhanced by sleek new black hardware throughout. Enjoy the cozy ambiance of two fireplaces and the elegance of a newly renovated powder room. Upstairs, the master bedroom offers a walk-in closet and a luxurious, renovated 4-piece ensuite. You'll also find two additional bedrooms, making this home as practical as it is beautiful. Step outside to a backyard oasis with a fully decked backyard, pergola, shed, and no maintenance required. This meticulously maintained townhome is designed for both comfort and style, making it the perfect place to call home. | Allow 12hr irrevocable on all offers. (id:43934)
Property Details
|
MLS® Number
|
1398998 |
|
Property Type
|
Single Family |
|
Neigbourhood
|
Avalon |
|
Features
|
Automatic Garage Door Opener |
|
Parking Space Total
|
3 |
|
Storage Type
|
Storage Shed |
Building
|
Bathroom Total
|
3 |
|
Bedrooms Above Ground
|
3 |
|
Bedrooms Total
|
3 |
|
Appliances
|
Refrigerator, Dishwasher, Dryer, Microwave Range Hood Combo, Stove, Washer, Blinds |
|
Basement Development
|
Finished |
|
Basement Type
|
Full (finished) |
|
Constructed Date
|
2012 |
|
Cooling Type
|
Central Air Conditioning |
|
Exterior Finish
|
Brick, Siding |
|
Fireplace Present
|
Yes |
|
Fireplace Total
|
2 |
|
Flooring Type
|
Wall-to-wall Carpet, Hardwood, Laminate |
|
Foundation Type
|
Poured Concrete |
|
Half Bath Total
|
1 |
|
Heating Fuel
|
Natural Gas |
|
Heating Type
|
Forced Air |
|
Stories Total
|
2 |
|
Type
|
Row / Townhouse |
|
Utility Water
|
Municipal Water |
Parking
Land
|
Acreage
|
No |
|
Sewer
|
Municipal Sewage System |
|
Size Depth
|
41 Ft ,3 In |
|
Size Frontage
|
20 Ft ,4 In |
|
Size Irregular
|
20.34 Ft X 41.21 Ft |
|
Size Total Text
|
20.34 Ft X 41.21 Ft |
|
Zoning Description
|
Residential |
Rooms
| Level |
Type |
Length |
Width |
Dimensions |
|
Second Level |
Bedroom |
|
|
14'2" x 17'7" |
|
Second Level |
Bedroom |
|
|
10'0" x 16'6" |
|
Second Level |
Bedroom |
|
|
10'8" x 12'5" |
|
Second Level |
Other |
|
|
6'6" x 6'6" |
|
Second Level |
4pc Ensuite Bath |
|
|
9'7" x 10'9" |
|
Second Level |
3pc Bathroom |
|
|
9'8" x 5'1" |
|
Basement |
Recreation Room |
|
|
14'0" x 26'5" |
|
Basement |
Utility Room |
|
|
10'2" x 25'2" |
|
Basement |
Storage |
|
|
8'6" x 18'5" |
|
Main Level |
Kitchen |
|
|
10'1" x 15'9" |
|
Main Level |
Living Room |
|
|
12'2" x 21'10" |
|
Main Level |
Dining Room |
|
|
8'10" x 10'0" |
|
Main Level |
Foyer |
|
|
6'8" x 14'11" |
|
Main Level |
2pc Bathroom |
|
|
5'8" x 5'10" |
https://www.realtor.ca/real-estate/27075469/212-terrapin-terrace-orleans-avalon


