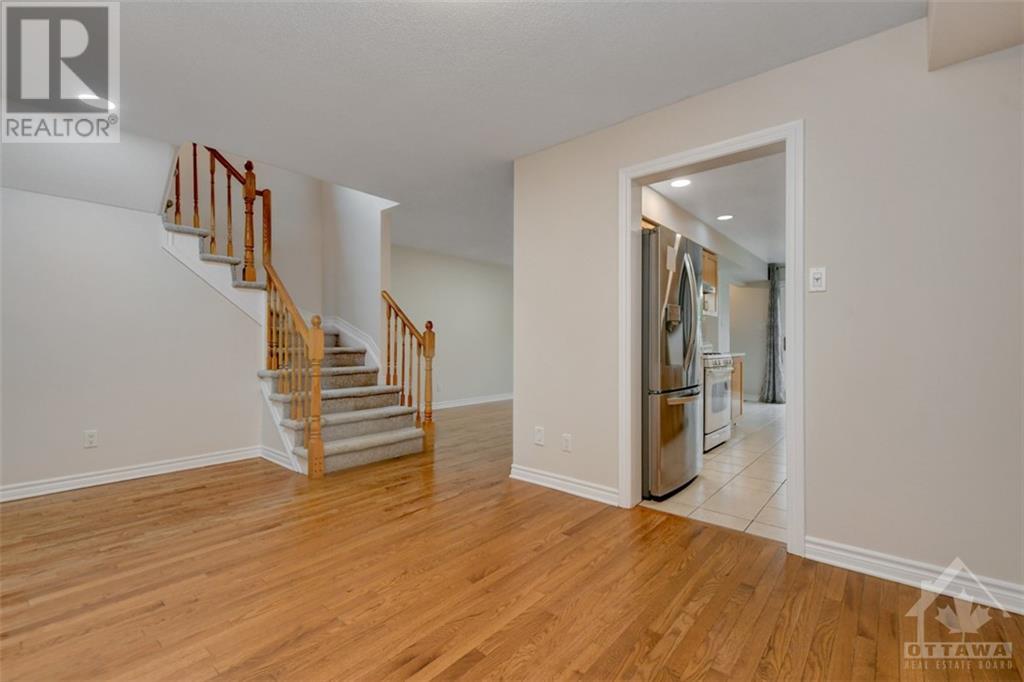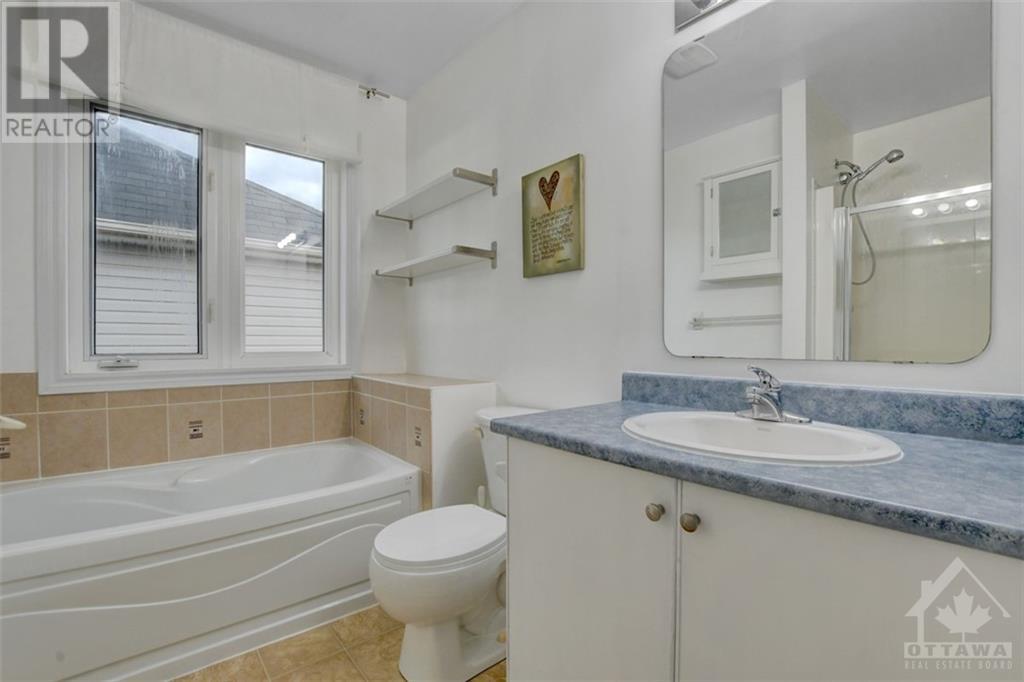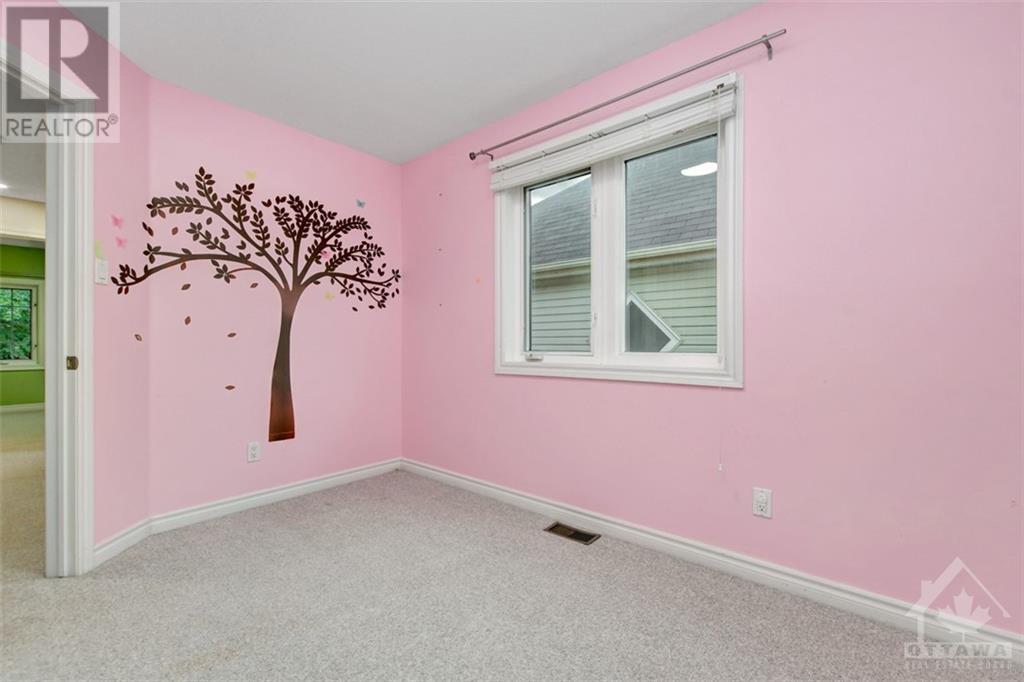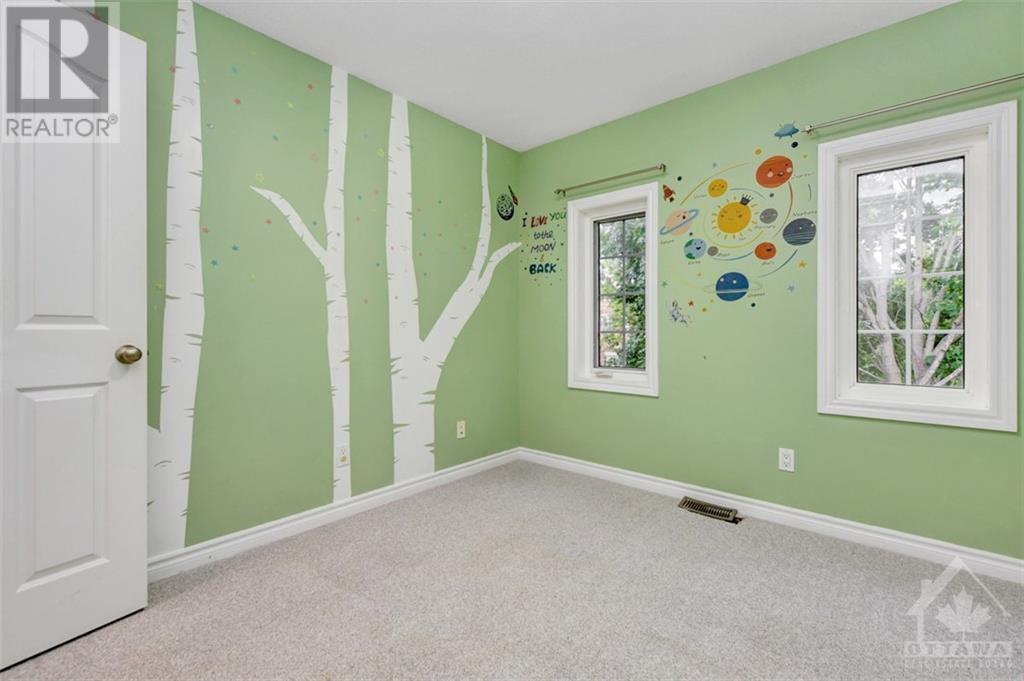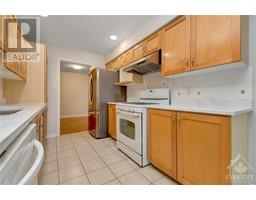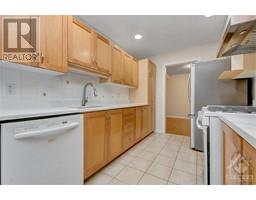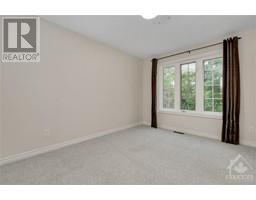4 Bedroom
3 Bathroom
Central Air Conditioning
Forced Air
$2,900 Monthly
Welcome to this well-maintained 4-bedroom end-unit townhouse in a family-oriented neighborhood. The sun-filled main level features fresh paint, spacious living and dining areas, and a kitchen with new sink & quartz countertops, an eat-in area, and ample cupboards for storage. The upper level includes a primary bedroom with an ensuite bath and walk-in closet, three additional bedrooms, and a 4-piece main bath, offering plenty of space for family or home office needs. The finished basement features a gas fireplace, creating a cozy retreat for relaxation or entertainment, along with a laundry area and ample storage space. Enjoy summer evenings and BBQs in the fenced yard, complete with a gazebo for staying cool. This home is conveniently located near great schools, beautiful parks, shops, and public transit, making daily commutes and errands a breeze. Move-in ready and waiting for you! (id:43934)
Property Details
|
MLS® Number
|
1404359 |
|
Property Type
|
Single Family |
|
Neigbourhood
|
Emerald Meadows |
|
AmenitiesNearBy
|
Public Transit, Recreation Nearby, Shopping |
|
CommunityFeatures
|
Family Oriented |
|
Features
|
Automatic Garage Door Opener |
|
ParkingSpaceTotal
|
2 |
Building
|
BathroomTotal
|
3 |
|
BedroomsAboveGround
|
4 |
|
BedroomsTotal
|
4 |
|
Amenities
|
Laundry - In Suite |
|
Appliances
|
Refrigerator, Dishwasher, Hood Fan, Stove, Washer |
|
BasementDevelopment
|
Finished |
|
BasementType
|
Full (finished) |
|
ConstructedDate
|
2005 |
|
CoolingType
|
Central Air Conditioning |
|
ExteriorFinish
|
Brick, Siding |
|
FlooringType
|
Wall-to-wall Carpet, Hardwood, Ceramic |
|
HalfBathTotal
|
1 |
|
HeatingFuel
|
Natural Gas |
|
HeatingType
|
Forced Air |
|
StoriesTotal
|
2 |
|
Type
|
Row / Townhouse |
|
UtilityWater
|
Municipal Water |
Parking
|
Attached Garage
|
|
|
Inside Entry
|
|
Land
|
Acreage
|
No |
|
FenceType
|
Fenced Yard |
|
LandAmenities
|
Public Transit, Recreation Nearby, Shopping |
|
Sewer
|
Municipal Sewage System |
|
SizeDepth
|
111 Ft ,6 In |
|
SizeFrontage
|
25 Ft ,3 In |
|
SizeIrregular
|
25.26 Ft X 111.54 Ft |
|
SizeTotalText
|
25.26 Ft X 111.54 Ft |
|
ZoningDescription
|
Residential |
Rooms
| Level |
Type |
Length |
Width |
Dimensions |
|
Second Level |
Primary Bedroom |
|
|
19'10" x 10'7" |
|
Second Level |
Other |
|
|
Measurements not available |
|
Second Level |
4pc Ensuite Bath |
|
|
8'3" x 6'0" |
|
Second Level |
Bedroom |
|
|
10'2" x 9'0" |
|
Second Level |
Bedroom |
|
|
11'7" x 8'7" |
|
Second Level |
Bedroom |
|
|
12'7" x 9'10" |
|
Second Level |
4pc Bathroom |
|
|
9'11" x 4'11" |
|
Basement |
Family Room |
|
|
18'2" x 14'0" |
|
Basement |
Storage |
|
|
24'5" x 18'8" |
|
Main Level |
2pc Bathroom |
|
|
6'8" x 3'0" |
|
Main Level |
Foyer |
|
|
10'3" x 5'3" |
|
Main Level |
Dining Room |
|
|
14'10" x 9'11" |
|
Main Level |
Living Room |
|
|
20'5" x 10'5" |
|
Main Level |
Kitchen |
|
|
20'5" x 8'2" |
https://www.realtor.ca/real-estate/27220388/212-saddlesmith-circle-ottawa-emerald-meadows





