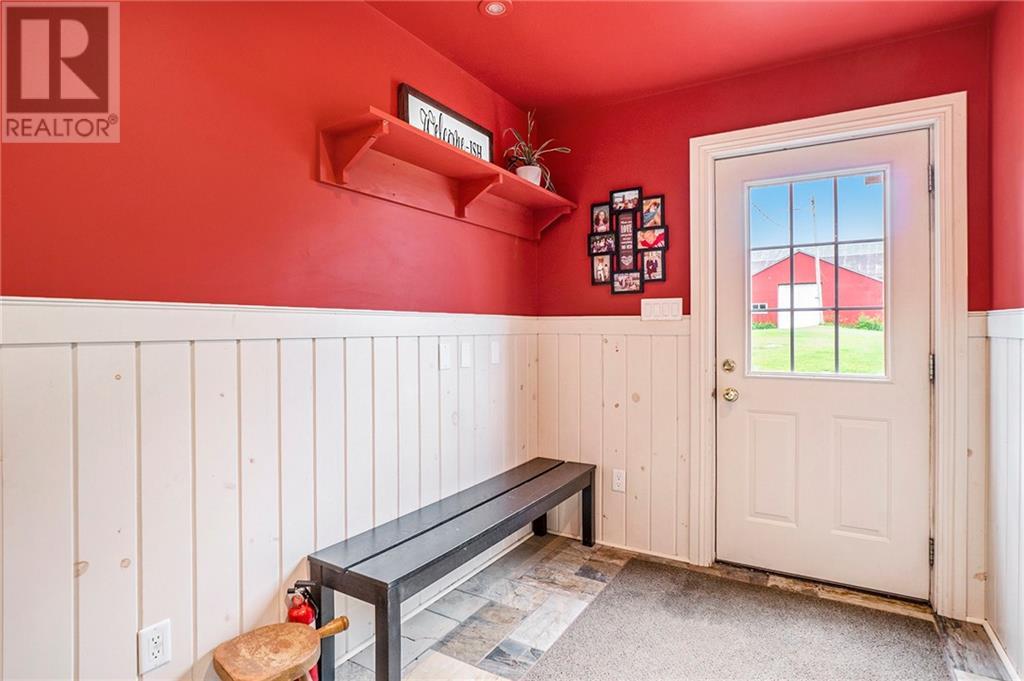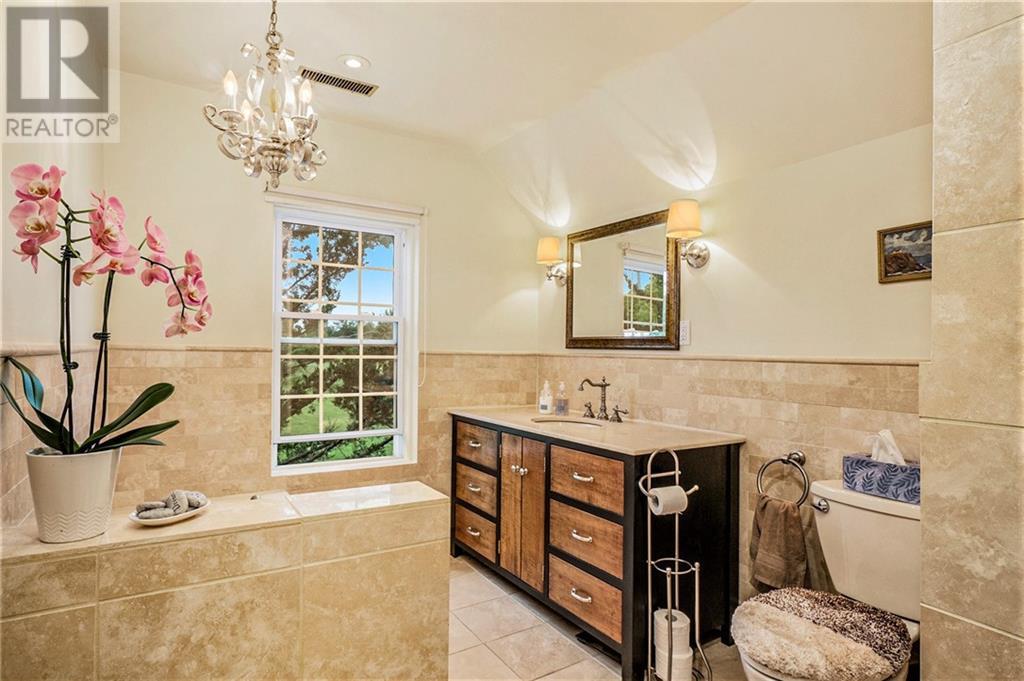4 Bedroom
2 Bathroom
Fireplace
None, Air Exchanger
Forced Air, Hot Water Radiator Heat
Acreage
$1,149,000
Set on a sprawling 150-acre estate, this exquisite two story 1855 red brick home exudes historic charm and modern luxury and equine enthusiasts will appreciate the newer barn with concrete floor and 7 new horse stalls as well as 3 paddocks, a pond and pasture. The older barn, drive shed and wood shed provide all the extra space for hobbies and storage. The home's thoughtful design includes a gourmet kitchen with 45" Viking gas range, oversized refrigerator, granite counters and island for culinary creations. A three season sunroom, den, family room with fireplace, living room, dining room and 3 piece bath on the main level with four bedrooms, a library, office and bath on the second floor complete the 1st and 2nd story. The finished lower level offers a great workshop, wine cellar and storage. The outdoor furnace provides hot water heat as well as the new propane furnace. A must see property! (id:43934)
Business
|
BusinessType
|
Agriculture, Forestry, Fishing and Hunting |
|
BusinessSubType
|
Horse farm |
Property Details
|
MLS® Number
|
1409377 |
|
Property Type
|
Agriculture |
|
Neigbourhood
|
Elgin |
|
AmenitiesNearBy
|
Golf Nearby, Shopping, Water Nearby |
|
CommunicationType
|
Internet Access |
|
FarmType
|
Animal |
|
Features
|
Acreage, Private Setting, Wooded Area, Farm Setting |
|
LiveStockType
|
Horse |
|
ParkingSpaceTotal
|
10 |
|
StorageType
|
Storage Shed |
|
Structure
|
Barn, Porch |
Building
|
BathroomTotal
|
2 |
|
BedroomsAboveGround
|
4 |
|
BedroomsTotal
|
4 |
|
Appliances
|
Refrigerator, Dishwasher, Dryer, Freezer, Microwave, Stove, Washer |
|
BasementDevelopment
|
Partially Finished |
|
BasementType
|
Full (partially Finished) |
|
ConstructedDate
|
1855 |
|
ConstructionStyleAttachment
|
Detached |
|
CoolingType
|
None, Air Exchanger |
|
ExteriorFinish
|
Brick, Wood Siding |
|
FireplacePresent
|
Yes |
|
FireplaceTotal
|
2 |
|
FlooringType
|
Hardwood, Wood, Tile |
|
FoundationType
|
Block, Stone |
|
HeatingFuel
|
Propane, Wood |
|
HeatingType
|
Forced Air, Hot Water Radiator Heat |
|
StoriesTotal
|
2 |
|
Type
|
House |
|
UtilityWater
|
Drilled Well |
Parking
Land
|
Acreage
|
Yes |
|
LandAmenities
|
Golf Nearby, Shopping, Water Nearby |
|
Sewer
|
Septic System |
|
SizeIrregular
|
150 |
|
SizeTotal
|
150 Ac |
|
SizeTotalText
|
150 Ac |
|
ZoningDescription
|
Rural |
Rooms
| Level |
Type |
Length |
Width |
Dimensions |
|
Second Level |
Primary Bedroom |
|
|
14'3" x 13'7" |
|
Second Level |
Library |
|
|
11'7" x 9'3" |
|
Second Level |
Bedroom |
|
|
15'3" x 10'9" |
|
Second Level |
4pc Bathroom |
|
|
11'8" x 7'6" |
|
Second Level |
Bedroom |
|
|
17'0" x 10'7" |
|
Second Level |
Bedroom |
|
|
14'11" x 8'11" |
|
Main Level |
Foyer |
|
|
16'5" x 6'7" |
|
Main Level |
Den |
|
|
18'0" x 14'3" |
|
Main Level |
Living Room |
|
|
16'7" x 15'4" |
|
Main Level |
Sunroom |
|
|
18'0" x 10'0" |
|
Main Level |
Dining Room |
|
|
17'0" x 10'3" |
|
Main Level |
Family Room |
|
|
25'0" x 11'3" |
|
Main Level |
Kitchen |
|
|
17'1" x 11'6" |
|
Main Level |
3pc Bathroom |
|
|
9'10" x 4'5" |
https://www.realtor.ca/real-estate/27344930/212-franks-road-elgin-elgin



























































