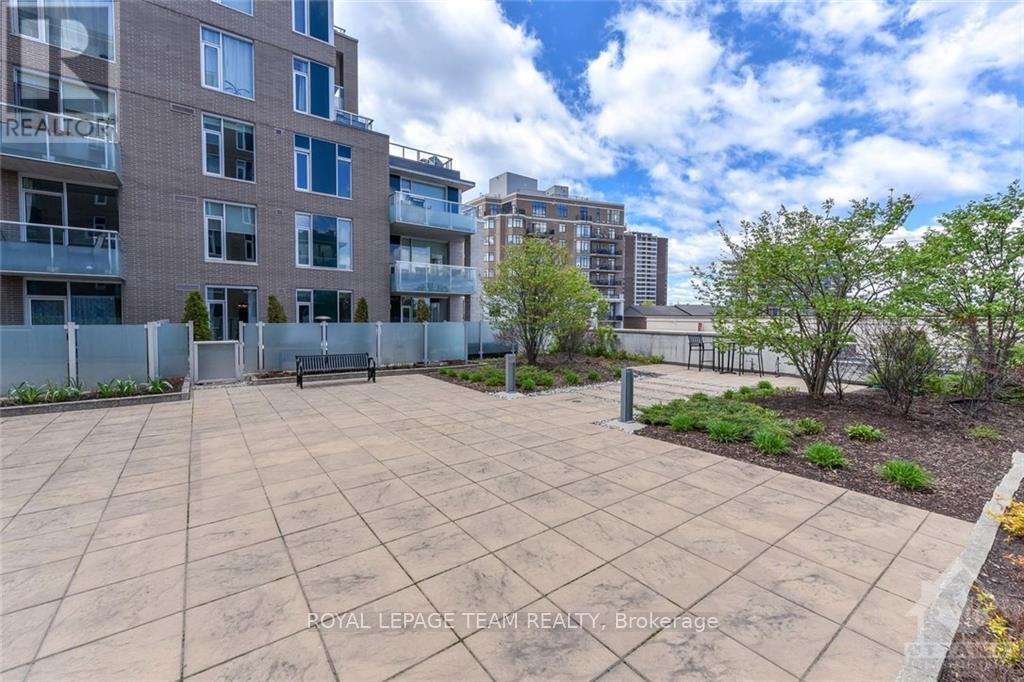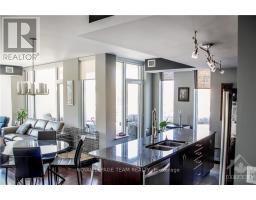2 Bedroom
2 Bathroom
1,200 - 1,399 ft2
Central Air Conditioning
Forced Air
$3,795 Monthly
Deposit: 8200, Flooring: Tile, One of Westboro?s best known addresses is home to an extraordinary opportunity: a 1207 sq ft unit (per builder plan) & SPRAWLING 700 sq ft terrace overlooking one of the city?s most coveted neighbourhoods. This captivating corner unit features open concept living & dining areas with hardwood flooring, 9? ceilings & huge windows throughout. Chic & stylish kitchen with ample cabinetry topped with sparkling granite counters plus plenty of room for seating at large island. A generous master suite has dual closets & ensuite bathroom with oversized glass shower. Secondary bedroom is well-sized & bright. Outside, the terrace is the epitome of outdoor living: your personal paradise to dine, unwind, cook & even garden. All of this wrapped up in pet friendly Westboro Station offering a number of convenient amenities. Steps to fine dining, trendy boutiques, weekly farmer?s market, transit, future LRT & bike paths for green commuting!, Flooring: Hardwood (id:43934)
Property Details
|
MLS® Number
|
X10433165 |
|
Property Type
|
Single Family |
|
Neigbourhood
|
Westboro |
|
Community Name
|
5104 - McKellar/Highland |
|
Amenities Near By
|
Public Transit, Park |
|
Parking Space Total
|
1 |
Building
|
Bathroom Total
|
2 |
|
Bedrooms Above Ground
|
2 |
|
Bedrooms Total
|
2 |
|
Appliances
|
Dishwasher, Dryer, Hood Fan, Microwave, Refrigerator, Stove, Washer |
|
Cooling Type
|
Central Air Conditioning |
|
Exterior Finish
|
Brick, Concrete |
|
Heating Fuel
|
Natural Gas |
|
Heating Type
|
Forced Air |
|
Size Interior
|
1,200 - 1,399 Ft2 |
|
Type
|
Apartment |
|
Utility Water
|
Municipal Water |
Parking
Land
|
Acreage
|
No |
|
Land Amenities
|
Public Transit, Park |
|
Zoning Description
|
Residential |
Rooms
| Level |
Type |
Length |
Width |
Dimensions |
|
Main Level |
Other |
11.98 m |
4.26 m |
11.98 m x 4.26 m |
|
Main Level |
Foyer |
|
|
Measurements not available |
|
Main Level |
Kitchen |
4.41 m |
2.64 m |
4.41 m x 2.64 m |
|
Main Level |
Dining Room |
5.89 m |
2.26 m |
5.89 m x 2.26 m |
|
Main Level |
Living Room |
4.08 m |
3.75 m |
4.08 m x 3.75 m |
|
Main Level |
Primary Bedroom |
3.73 m |
3.04 m |
3.73 m x 3.04 m |
|
Main Level |
Bathroom |
|
|
Measurements not available |
|
Main Level |
Bedroom |
3.47 m |
2.94 m |
3.47 m x 2.94 m |
|
Main Level |
Bathroom |
|
|
Measurements not available |
|
Main Level |
Laundry Room |
|
|
Measurements not available |
Utilities
https://www.realtor.ca/real-estate/27670641/212-575-byron-avenue-ottawa-5104-mckellarhighland



































