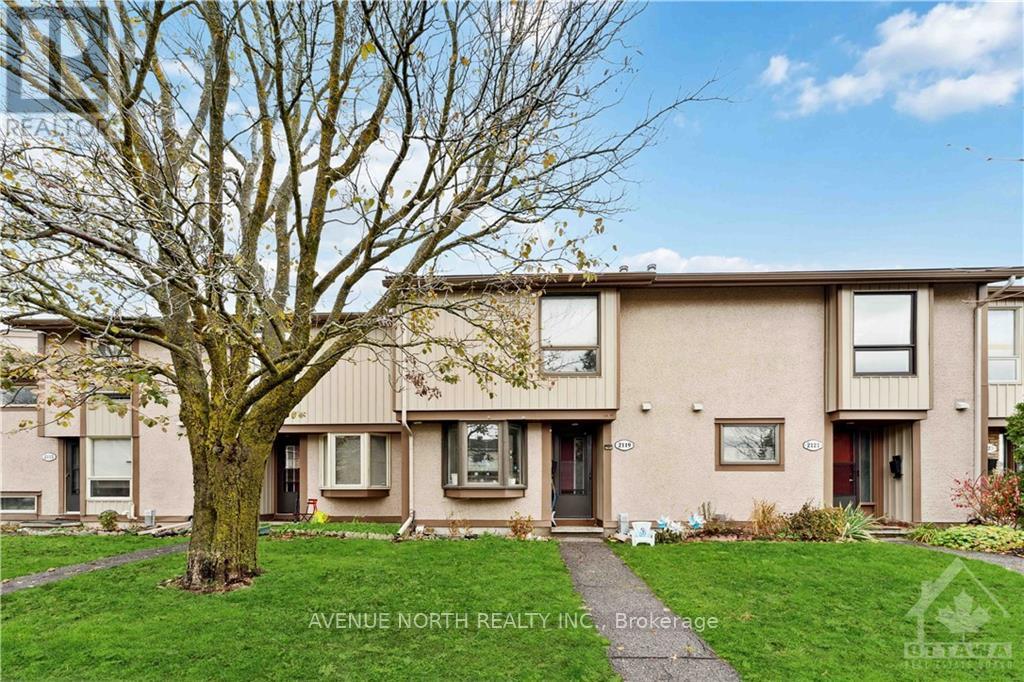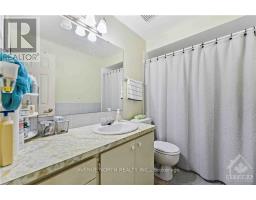2119 Stonehenge Crescent Ottawa, Ontario K1B 4N7
$339,900Maintenance, Insurance
$498.29 Monthly
Maintenance, Insurance
$498.29 MonthlyPRICED TO SELL! Welcome to 2119 Stonehenge cres. Spacious 3 bedroom, 2 bathroom condominium garden home w/ parking in Pineview, close to the LRT, numerous parks, shopping, COSTCO, restaurants, 417 access, walking trails & much more! The bright main floor offers an eat-in kitchen, a powder room off the foyer and a bright and sunny dining + living room w/ hardwood flooring that opens onto a fenced patio. The second floor offers 3 sizeable bedrooms and a full 3 piece bathroom. The finished lower level offers a very large rec room and a laundry room with storage space. Enjoy the convenience of an outdoor pool just steps away during those hot summer days. Great location and is close to public transit and shopping like Home Sense, Rona, Costco, Home Depot & Pineview golf course. Water is included in the monthly condo fees. The asking price reflects the need for interior updating. 24 hours irrevocable on all offers., Flooring: Hardwood, Flooring: Carpet W/W & Mixed. Flooring: Vinyl (id:43934)
Property Details
| MLS® Number | X10411245 |
| Property Type | Single Family |
| Neigbourhood | Pineview |
| Community Name | 2204 - Pineview |
| Amenities Near By | Public Transit, Park |
| Community Features | Pet Restrictions |
| Parking Space Total | 1 |
Building
| Bathroom Total | 2 |
| Bedrooms Above Ground | 3 |
| Bedrooms Total | 3 |
| Appliances | Dishwasher, Dryer, Refrigerator, Stove, Washer |
| Basement Development | Finished |
| Basement Type | Full (finished) |
| Cooling Type | Central Air Conditioning |
| Exterior Finish | Stucco |
| Foundation Type | Concrete |
| Heating Fuel | Natural Gas |
| Heating Type | Forced Air |
| Stories Total | 2 |
| Size Interior | 1,200 - 1,399 Ft2 |
| Type | Row / Townhouse |
Land
| Acreage | No |
| Fence Type | Fenced Yard |
| Land Amenities | Public Transit, Park |
| Zoning Description | Residential |
Rooms
| Level | Type | Length | Width | Dimensions |
|---|---|---|---|---|
| Second Level | Primary Bedroom | 4.59 m | 4.16 m | 4.59 m x 4.16 m |
| Second Level | Bedroom | 4.26 m | 2.79 m | 4.26 m x 2.79 m |
| Second Level | Bedroom | 2.97 m | 2.61 m | 2.97 m x 2.61 m |
| Second Level | Bathroom | Measurements not available | ||
| Basement | Laundry Room | Measurements not available | ||
| Basement | Recreational, Games Room | 5.38 m | 5.05 m | 5.38 m x 5.05 m |
| Main Level | Living Room | 5.53 m | 3.37 m | 5.53 m x 3.37 m |
| Main Level | Dining Room | 3.02 m | 2.33 m | 3.02 m x 2.33 m |
| Main Level | Kitchen | 3.45 m | 2.54 m | 3.45 m x 2.54 m |
| Main Level | Bathroom | Measurements not available |
https://www.realtor.ca/real-estate/27622331/2119-stonehenge-crescent-ottawa-2204-pineview
Contact Us
Contact us for more information















































