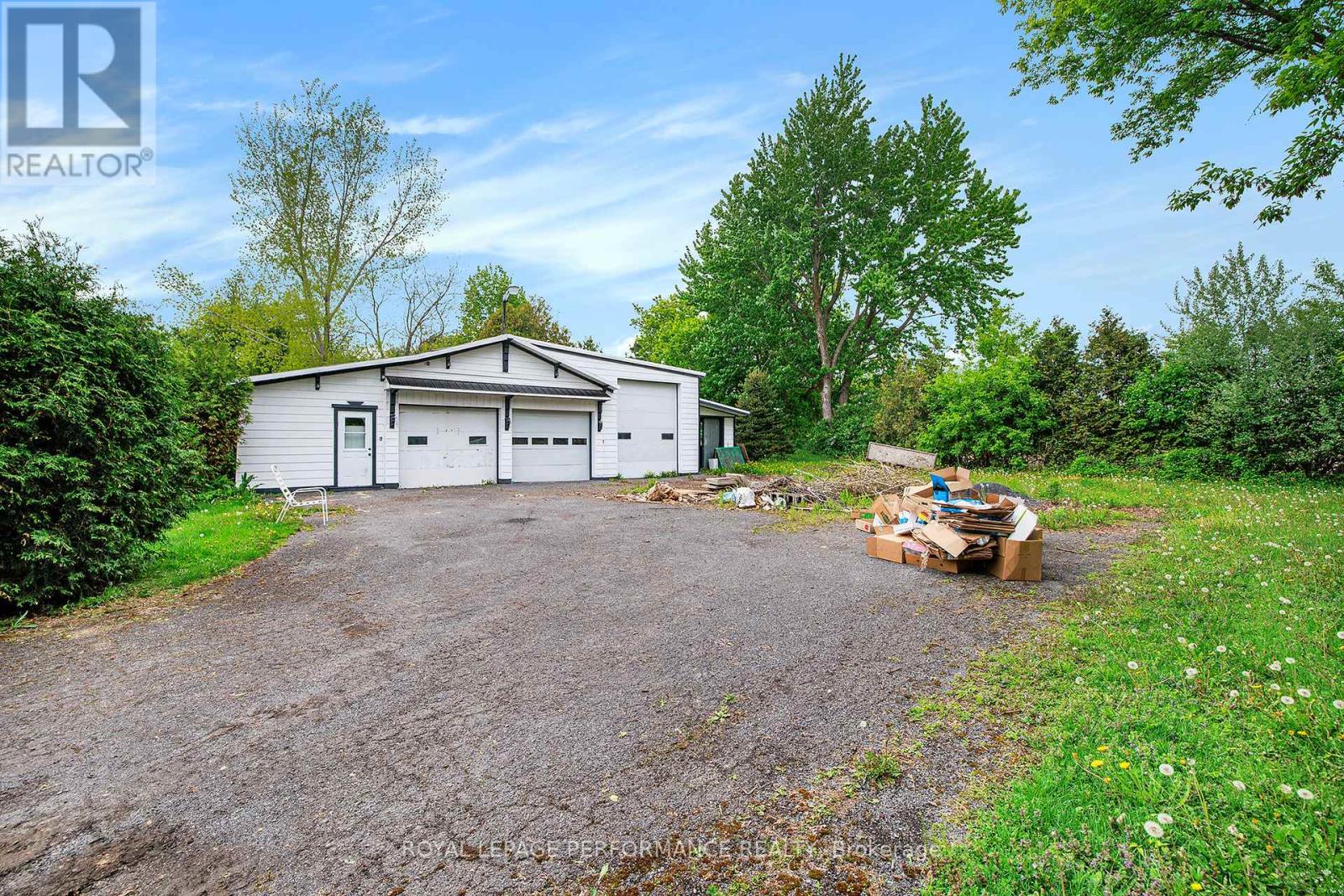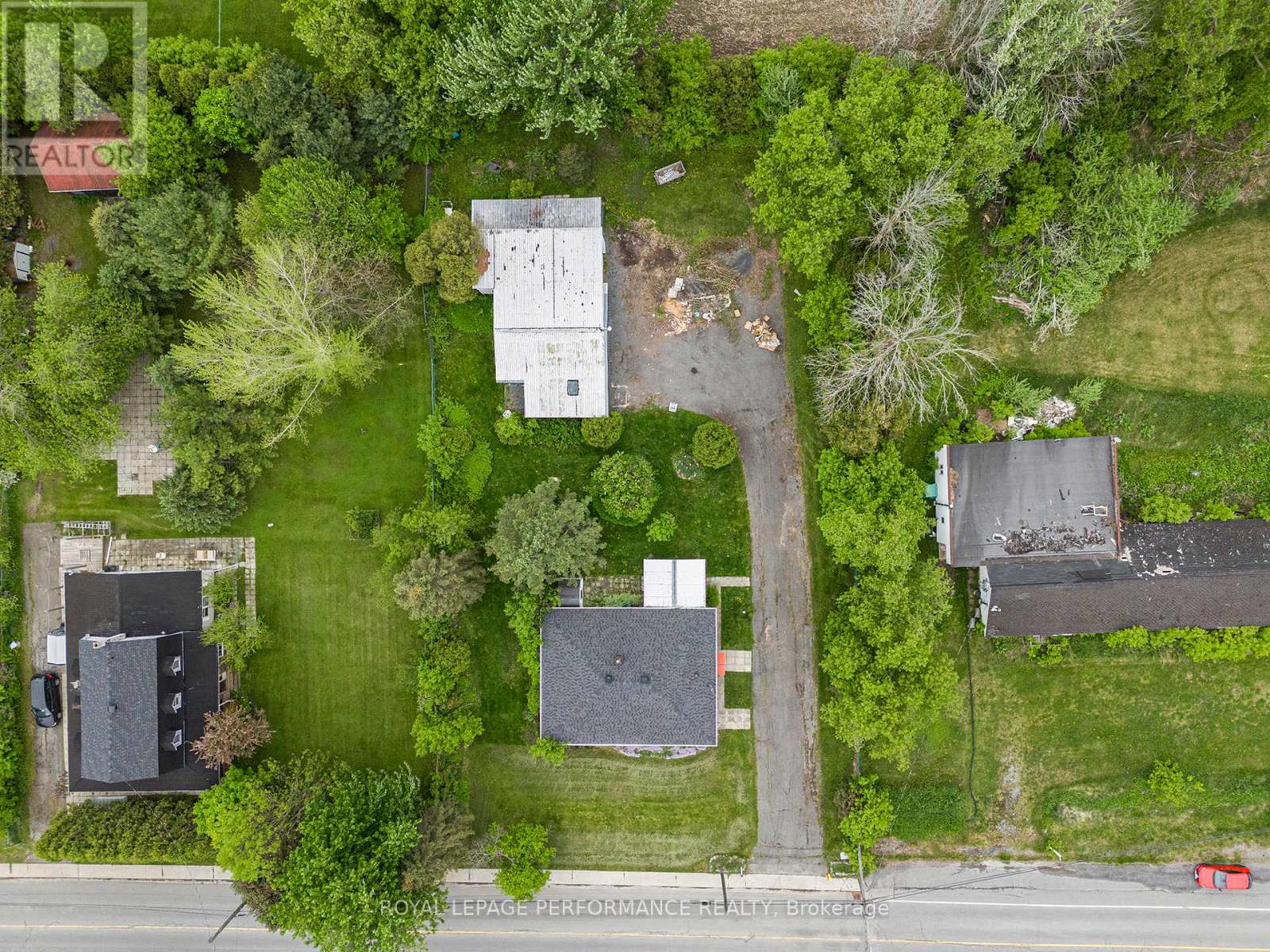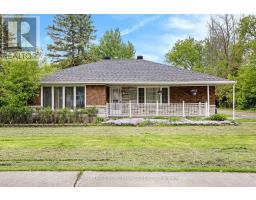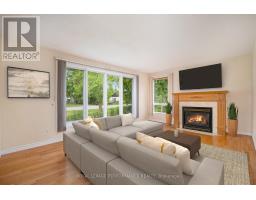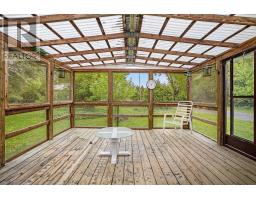4 Bedroom
1 Bathroom
1,100 - 1,500 ft2
Bungalow
Fireplace
Wall Unit
Forced Air
$415,000
Move in ready 3 bedroom bungalow with detached shop. This all brick home is situated on a half acre lot at the edge of the village in North Lancaster. The kitchen features plenty of wood cabinetry and includes appliances. Bright south facing living area. Dining leads to the spacious living room boasting a gas fireplace. Three main floor bedrooms with ample closet space. 4pc bath with tub/shower combo. Finished basement includes rec with wet bar great for entertaining, flex room (potential 4th bedroom). Store your toys and tinker in the heated 3 bay shop/garage. Other notables: Covered front porch, hardwood and ceramic flooring, screened in sunroom, recent natural gas furnace, AC wall unit, roof shingles 2020, perennial gardens, shed and paved driveway. School and park nearby. Quick possession is available. *Some photos have been virtually staged. As per Seller direction allow 24 hour irrevocable on offers. (id:43934)
Property Details
|
MLS® Number
|
X12168517 |
|
Property Type
|
Single Family |
|
Community Name
|
724 - South Glengarry (Lancaster) Twp |
|
Amenities Near By
|
Schools |
|
Features
|
Sump Pump |
|
Parking Space Total
|
9 |
|
Structure
|
Deck, Shed, Workshop |
Building
|
Bathroom Total
|
1 |
|
Bedrooms Above Ground
|
4 |
|
Bedrooms Total
|
4 |
|
Amenities
|
Fireplace(s) |
|
Appliances
|
Water Heater, Dishwasher, Dryer, Stove, Washer, Refrigerator |
|
Architectural Style
|
Bungalow |
|
Basement Development
|
Finished |
|
Basement Type
|
Full (finished) |
|
Construction Style Attachment
|
Detached |
|
Cooling Type
|
Wall Unit |
|
Exterior Finish
|
Brick |
|
Fireplace Present
|
Yes |
|
Fireplace Total
|
1 |
|
Foundation Type
|
Concrete |
|
Heating Fuel
|
Natural Gas |
|
Heating Type
|
Forced Air |
|
Stories Total
|
1 |
|
Size Interior
|
1,100 - 1,500 Ft2 |
|
Type
|
House |
|
Utility Water
|
Drilled Well |
Parking
Land
|
Acreage
|
No |
|
Land Amenities
|
Schools |
|
Sewer
|
Septic System |
|
Size Depth
|
209 Ft |
|
Size Frontage
|
118 Ft |
|
Size Irregular
|
118 X 209 Ft |
|
Size Total Text
|
118 X 209 Ft |
Rooms
| Level |
Type |
Length |
Width |
Dimensions |
|
Basement |
Utility Room |
6.16 m |
8.11 m |
6.16 m x 8.11 m |
|
Basement |
Recreational, Games Room |
6.98 m |
7.81 m |
6.98 m x 7.81 m |
|
Basement |
Bedroom |
4.85 m |
2.53 m |
4.85 m x 2.53 m |
|
Main Level |
Kitchen |
3.52 m |
3.31 m |
3.52 m x 3.31 m |
|
Main Level |
Dining Room |
3.02 m |
3.31 m |
3.02 m x 3.31 m |
|
Main Level |
Living Room |
5.42 m |
5.03 m |
5.42 m x 5.03 m |
|
Main Level |
Foyer |
1.2 m |
3.41 m |
1.2 m x 3.41 m |
|
Main Level |
Primary Bedroom |
3.87 m |
3.56 m |
3.87 m x 3.56 m |
|
Main Level |
Bedroom |
3.88 m |
2.51 m |
3.88 m x 2.51 m |
|
Main Level |
Bedroom |
3.35 m |
3.52 m |
3.35 m x 3.52 m |
|
Main Level |
Other |
4.1 m |
4.16 m |
4.1 m x 4.16 m |
https://www.realtor.ca/real-estate/28356418/21173-conc-5-road-south-glengarry-724-south-glengarry-lancaster-twp





















