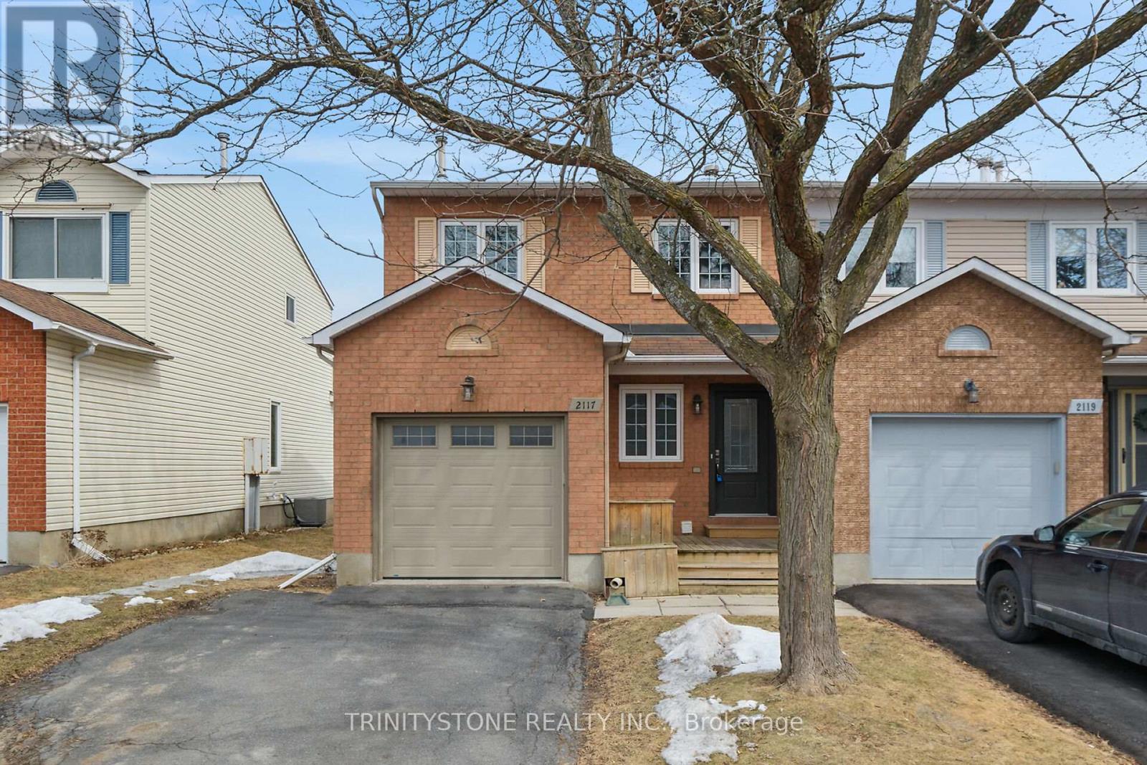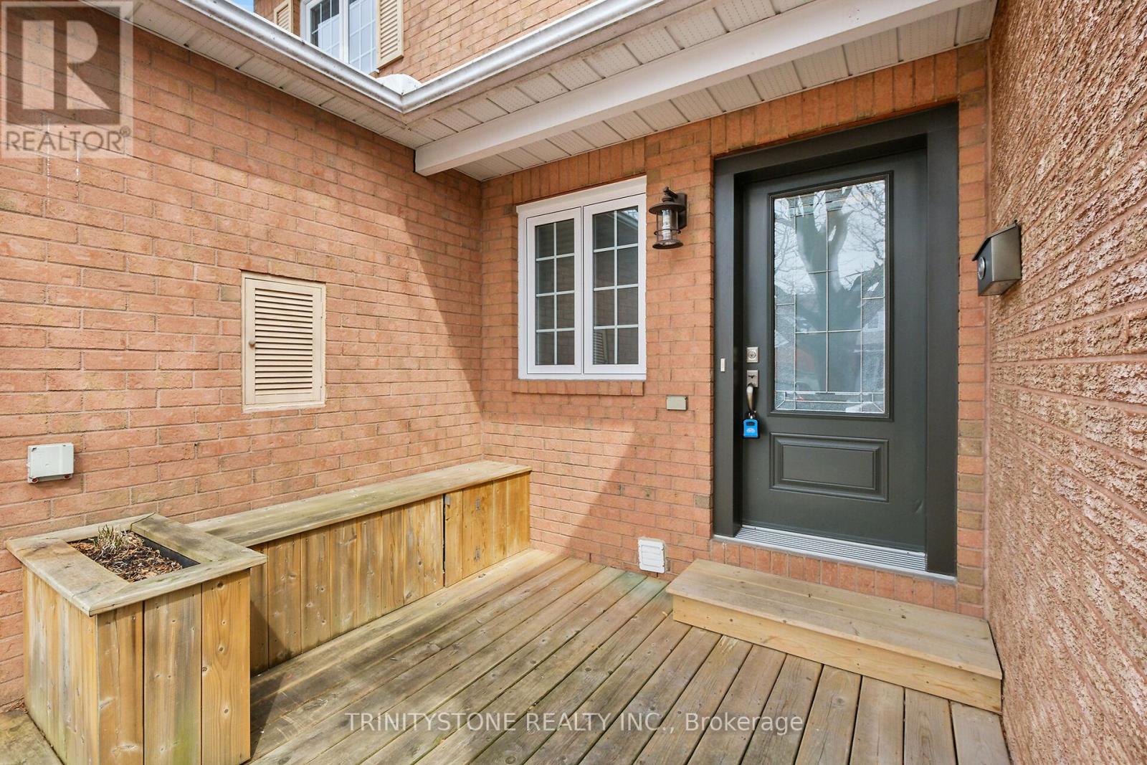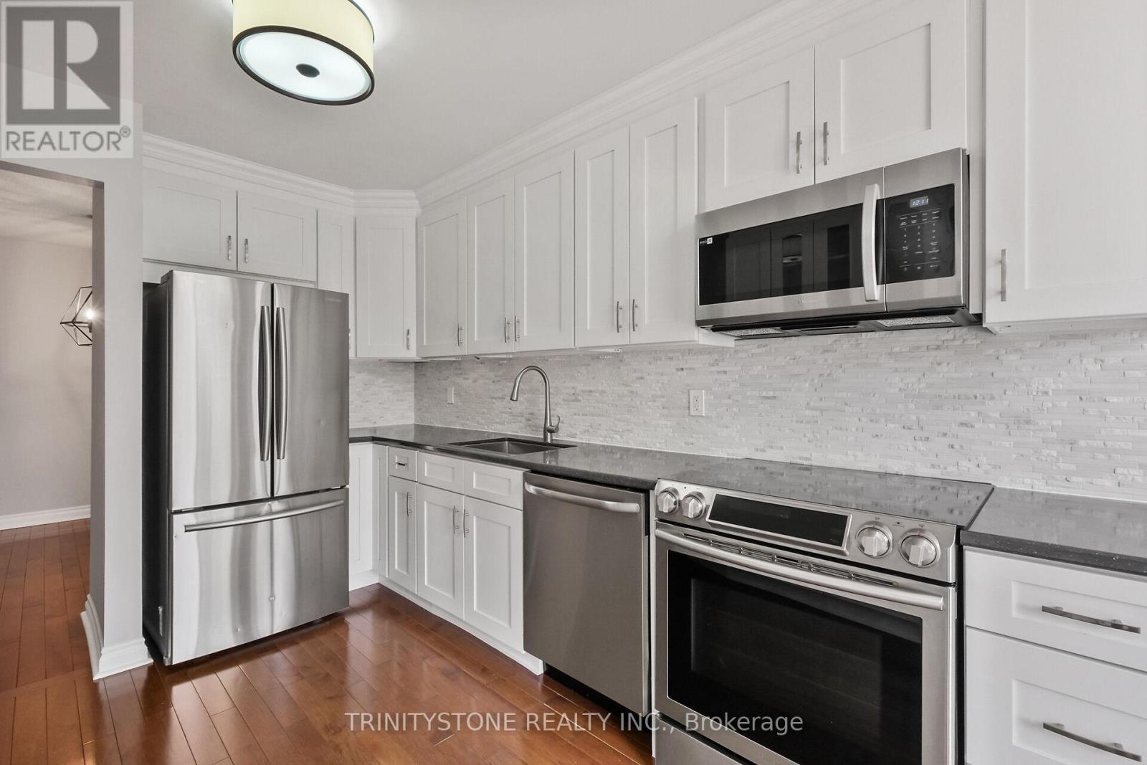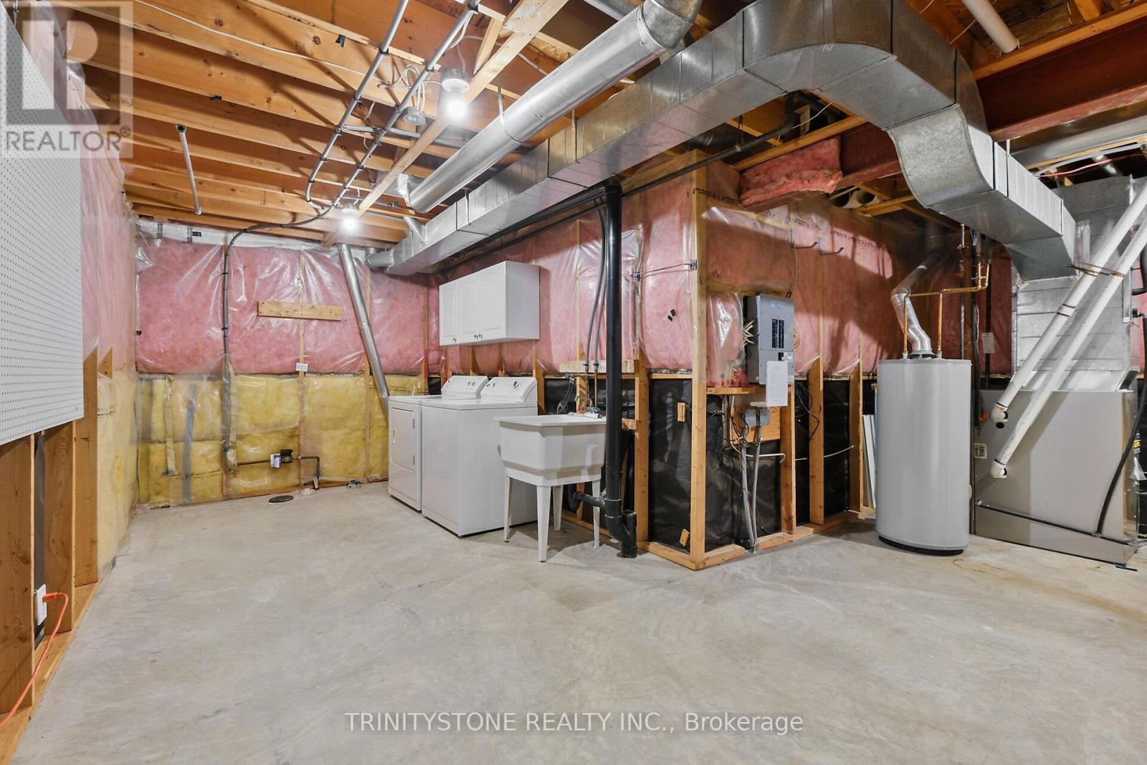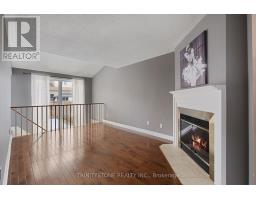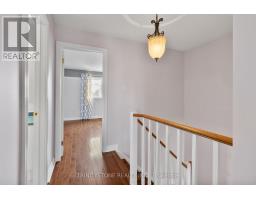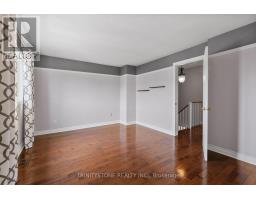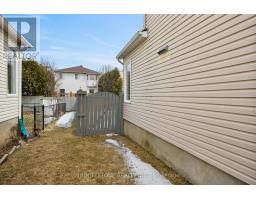3 Bedroom
3 Bathroom
1,100 - 1,500 ft2
Fireplace
Central Air Conditioning
Forced Air
$589,900
Welcome to this beautiful 2-storey end-unit home, nestled in a well-established neighborhood. This property offers a perfect blend of comfort, style, and practicality, making it an excellent choice for anyone looking for a well-maintained and inviting space to call home. With its desirable location close to several schools, parks, and essential amenities. As you step inside, you're greeted by a large front foyer, providing plenty of space to welcome guests. The main floor is well designed featuring hard wood throughout and large windows that flood the space with natural light. The living room is highlighted by a cozy wood-burning fireplace and the updated kitchen is a true standout, offering modern finishes, ample counter space, and stylish cabinetry. Upstairs, youll find three well-appointed bedrooms, including a spacious primary suite that features a large walk-in closet, as well as a full ensuite bath. The additional bedrooms are a good size, providing plenty of room for children, guests, or even a home office setup.The fully finished basement adds even more living space to this fantastic home. One of the standout features of the basement is its large window, which allow natural light to brighten the area, creating a welcoming and open feel. This space is perfect for a variety of uses whether you want to set up a recreation room, a home gym, or an additional lounge area.The basement also includes a spacious laundry and mechanical room, ensuring you have plenty of storage. Another highlight of this property is its wonderful outdoor space. The backyard is beautifully designed with a large deck, making it the perfect spot to enjoy outdoor gatherings with family and friends. The yard offers enough space for children to play, gardening enthusiasts or pet owners. Which is great for guests as parking is never an issue, as it includes a single driveway along with an attached garage. (id:43934)
Open House
This property has open houses!
Starts at:
2:00 pm
Ends at:
4:00 pm
Property Details
|
MLS® Number
|
X12059874 |
|
Property Type
|
Single Family |
|
Community Name
|
1106 - Fallingbrook/Gardenway South |
|
Parking Space Total
|
3 |
|
Structure
|
Deck, Porch |
Building
|
Bathroom Total
|
3 |
|
Bedrooms Above Ground
|
3 |
|
Bedrooms Total
|
3 |
|
Age
|
31 To 50 Years |
|
Amenities
|
Fireplace(s) |
|
Appliances
|
Central Vacuum, Dishwasher, Dryer, Water Heater, Microwave, Stove, Washer, Refrigerator |
|
Basement Development
|
Finished |
|
Basement Type
|
N/a (finished) |
|
Construction Style Attachment
|
Attached |
|
Cooling Type
|
Central Air Conditioning |
|
Exterior Finish
|
Brick, Aluminum Siding |
|
Fireplace Present
|
Yes |
|
Fireplace Total
|
1 |
|
Flooring Type
|
Hardwood, Tile |
|
Foundation Type
|
Poured Concrete |
|
Half Bath Total
|
1 |
|
Heating Fuel
|
Natural Gas |
|
Heating Type
|
Forced Air |
|
Stories Total
|
2 |
|
Size Interior
|
1,100 - 1,500 Ft2 |
|
Type
|
Row / Townhouse |
|
Utility Water
|
Municipal Water |
Parking
|
Attached Garage
|
|
|
Garage
|
|
|
Inside Entry
|
|
Land
|
Acreage
|
No |
|
Sewer
|
Sanitary Sewer |
|
Size Depth
|
107 Ft |
|
Size Frontage
|
27 Ft ,10 In |
|
Size Irregular
|
27.9 X 107 Ft |
|
Size Total Text
|
27.9 X 107 Ft |
Rooms
| Level |
Type |
Length |
Width |
Dimensions |
|
Basement |
Living Room |
5.85 m |
4.72 m |
5.85 m x 4.72 m |
|
Basement |
Laundry Room |
5.94 m |
2.71 m |
5.94 m x 2.71 m |
|
Basement |
Other |
0.97 m |
2.07 m |
0.97 m x 2.07 m |
|
Main Level |
Living Room |
4.94 m |
3.23 m |
4.94 m x 3.23 m |
|
Main Level |
Kitchen |
5.52 m |
2.77 m |
5.52 m x 2.77 m |
|
Main Level |
Foyer |
3.81 m |
1.56 m |
3.81 m x 1.56 m |
|
Main Level |
Dining Room |
3.81 m |
3.08 m |
3.81 m x 3.08 m |
|
Main Level |
Other |
1.86 m |
0.91 m |
1.86 m x 0.91 m |
|
Upper Level |
Bedroom 3 |
3.07 m |
3.05 m |
3.07 m x 3.05 m |
|
Upper Level |
Primary Bedroom |
4.57 m |
3.6 m |
4.57 m x 3.6 m |
|
Upper Level |
Bathroom |
2.62 m |
1.25 m |
2.62 m x 1.25 m |
|
Upper Level |
Bathroom |
2.89 m |
2.16 m |
2.89 m x 2.16 m |
|
Upper Level |
Bedroom 2 |
2.78 m |
3.07 m |
2.78 m x 3.07 m |
https://www.realtor.ca/real-estate/28115345/2117-lauzon-street-ottawa-1106-fallingbrookgardenway-south

