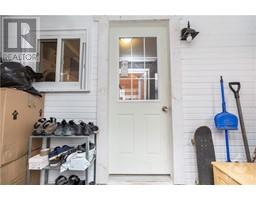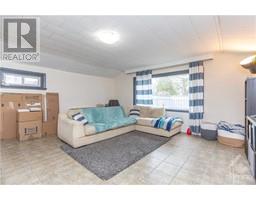2 Bedroom
1 Bathroom
None
Baseboard Heaters, Forced Air
$1,800 Monthly
Charming 2-Bedroom Semi-Detached Home for Rent in Arnprior. Nestled in the heart of Arnprior, this home offers updates in a prime location for convenient & comfortable living. Within easy walking distance to schools, picturesque riverside parks, local shopping, the vibrant downtown area, this home is ideal for those looking to enjoy the best of Arnprior. Updated in 2020, including new electrical, plumbing, insulation, drywall, flooring, Bright & Spacious Living Areas. The main floor features a large, eat-in kitchen perfect for gatherings, and a spacious living room that overlooks the lush backyard. Upstairs, find two cozy bedrooms with durable laminate flooring and a 4-piece bathroom. Upgraded electrical baseboards in 2016 for enhanced comfort and efficiency. Large, Treed Backyard, Enjoy a deep, partially fenced backyard with mature trees, offering a private and peaceful outdoor space. It includes a Fridge, Stove, staked Washer-Dryer, shower ceiling is 6'2. (id:43934)
Property Details
|
MLS® Number
|
1418129 |
|
Property Type
|
Single Family |
|
Neigbourhood
|
Arnprior |
|
ParkingSpaceTotal
|
1 |
Building
|
BathroomTotal
|
1 |
|
BedroomsAboveGround
|
2 |
|
BedroomsTotal
|
2 |
|
Amenities
|
Laundry - In Suite |
|
Appliances
|
Refrigerator, Dishwasher, Dryer, Stove, Washer |
|
BasementDevelopment
|
Not Applicable |
|
BasementType
|
None (not Applicable) |
|
ConstructedDate
|
1950 |
|
ConstructionStyleAttachment
|
Semi-detached |
|
CoolingType
|
None |
|
ExteriorFinish
|
Siding |
|
FlooringType
|
Mixed Flooring |
|
HeatingFuel
|
Natural Gas |
|
HeatingType
|
Baseboard Heaters, Forced Air |
|
StoriesTotal
|
2 |
|
Type
|
House |
|
UtilityWater
|
Municipal Water |
Parking
Land
|
Acreage
|
No |
|
Sewer
|
Municipal Sewage System |
|
SizeIrregular
|
* Ft X * Ft |
|
SizeTotalText
|
* Ft X * Ft |
|
ZoningDescription
|
Residential |
Rooms
| Level |
Type |
Length |
Width |
Dimensions |
|
Second Level |
Bedroom |
|
|
11'0" x 7'7" |
|
Second Level |
4pc Bathroom |
|
|
Measurements not available |
|
Second Level |
Bedroom |
|
|
7'0" x 11'8" |
|
Main Level |
Kitchen |
|
|
12'0" x 17'5" |
|
Main Level |
Living Room |
|
|
18'0" x 17'0" |
https://www.realtor.ca/real-estate/27591611/211-harriet-street-unitb-arnprior-arnprior





























































