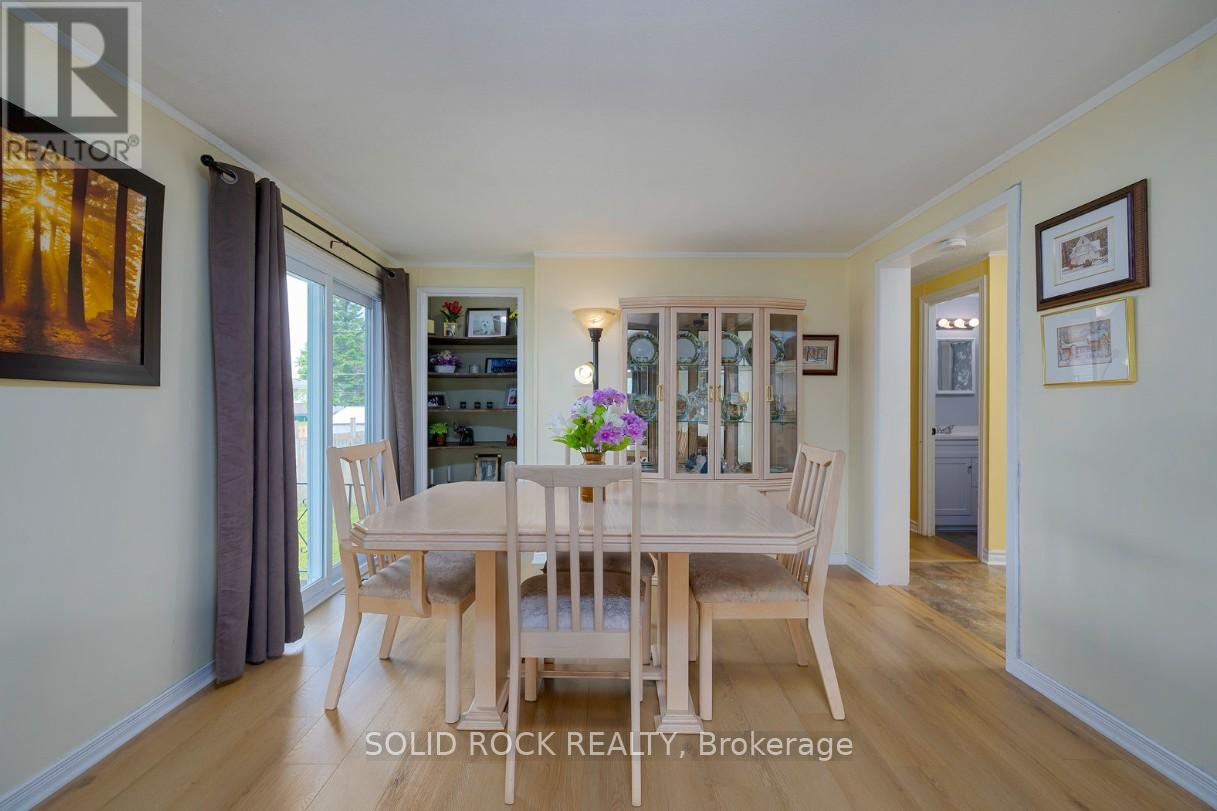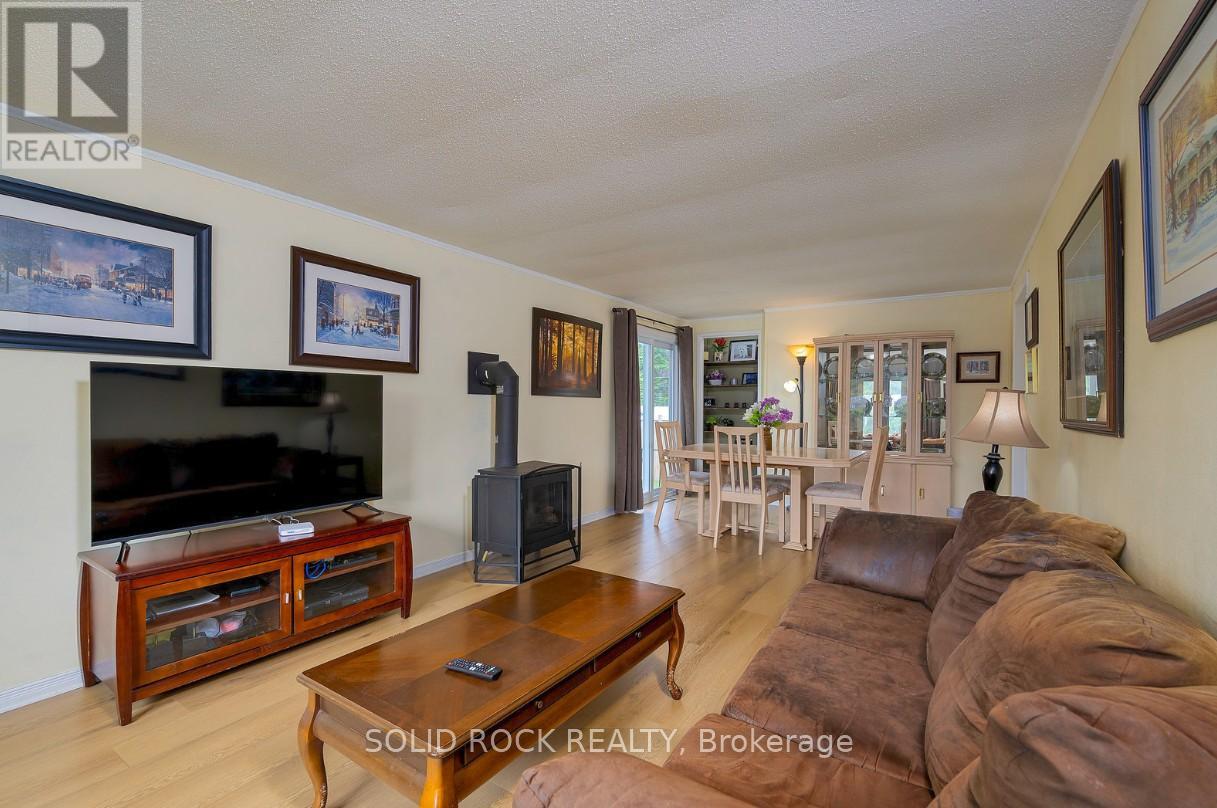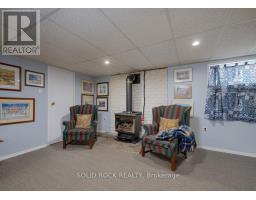4 Bedroom
2 Bathroom
1,100 - 1,500 ft2
Bungalow
Fireplace
Inground Pool
Central Air Conditioning
Forced Air
$545,000
Welcome to this charming and spacious 3+1 bedroom bungalow situated in the heart of Kemptville on a beautifully landscaped corner lot. This well-maintained home features a bright main level with a generous eat-in kitchen and an open-concept living and dining area, complete with large patio doors, a cozy gas stove, and plenty of room to host family and friends. The primary bedroom includes its own private 3-piece ensuite, while the fully finished basement offers a large additional living space with a gas stove and an extra bedroom ideal for guests or a home office. Step outside to your private backyard oasis, featuring an in-ground pool, side yard, and patio surrounded by mature perennials perfect for relaxing or entertaining. Enjoy the convenience of main floor laundry and ample storage throughout. Located on a quiet, family-friendly street steps from Ferguson Forest, residents can enjoy hiking, biking, and cross-country skiing trails, as well as kayaking, a nearby dog park, hockey rink, skate park, and outdoor pool. This home offers the perfect blend of peaceful suburban living and convenient access to top-rated schools, parks, and shopping. Don't miss this opportunity to enjoy everything this growing community has to offer! (id:43934)
Open House
This property has open houses!
Starts at:
2:00 pm
Ends at:
4:00 pm
Property Details
|
MLS® Number
|
X12201421 |
|
Property Type
|
Single Family |
|
Community Name
|
801 - Kemptville |
|
Amenities Near By
|
Park |
|
Community Features
|
School Bus |
|
Features
|
Flat Site |
|
Parking Space Total
|
3 |
|
Pool Type
|
Inground Pool |
|
Structure
|
Patio(s) |
Building
|
Bathroom Total
|
2 |
|
Bedrooms Above Ground
|
3 |
|
Bedrooms Below Ground
|
1 |
|
Bedrooms Total
|
4 |
|
Age
|
51 To 99 Years |
|
Amenities
|
Fireplace(s) |
|
Appliances
|
Water Heater, Dishwasher, Dryer, Hood Fan, Microwave, Stove, Washer, Refrigerator |
|
Architectural Style
|
Bungalow |
|
Basement Development
|
Finished |
|
Basement Type
|
N/a (finished) |
|
Construction Style Attachment
|
Detached |
|
Cooling Type
|
Central Air Conditioning |
|
Exterior Finish
|
Aluminum Siding |
|
Fireplace Present
|
Yes |
|
Fireplace Total
|
1 |
|
Foundation Type
|
Poured Concrete |
|
Heating Fuel
|
Natural Gas |
|
Heating Type
|
Forced Air |
|
Stories Total
|
1 |
|
Size Interior
|
1,100 - 1,500 Ft2 |
|
Type
|
House |
|
Utility Water
|
Municipal Water |
Parking
Land
|
Acreage
|
No |
|
Fence Type
|
Fenced Yard |
|
Land Amenities
|
Park |
|
Sewer
|
Sanitary Sewer |
|
Size Depth
|
131 Ft ,1 In |
|
Size Frontage
|
66 Ft ,9 In |
|
Size Irregular
|
66.8 X 131.1 Ft |
|
Size Total Text
|
66.8 X 131.1 Ft |
|
Zoning Description
|
Residential |
Rooms
| Level |
Type |
Length |
Width |
Dimensions |
|
Lower Level |
Recreational, Games Room |
6.4 m |
6.39 m |
6.4 m x 6.39 m |
|
Lower Level |
Bedroom 4 |
4.26 m |
3.21 m |
4.26 m x 3.21 m |
|
Lower Level |
Utility Room |
3.51 m |
2.3 m |
3.51 m x 2.3 m |
|
Lower Level |
Other |
8.33 m |
3.51 m |
8.33 m x 3.51 m |
|
Lower Level |
Other |
6.4 m |
0.85 m |
6.4 m x 0.85 m |
|
Main Level |
Living Room |
4.41 m |
3.45 m |
4.41 m x 3.45 m |
|
Main Level |
Other |
1.78 m |
1.66 m |
1.78 m x 1.66 m |
|
Main Level |
Dining Room |
3.45 m |
3.33 m |
3.45 m x 3.33 m |
|
Main Level |
Eating Area |
3.45 m |
2.32 m |
3.45 m x 2.32 m |
|
Main Level |
Kitchen |
5.01 m |
3.45 m |
5.01 m x 3.45 m |
|
Main Level |
Bathroom |
2.43 m |
1.48 m |
2.43 m x 1.48 m |
|
Main Level |
Laundry Room |
2.52 m |
2.43 m |
2.52 m x 2.43 m |
|
Main Level |
Primary Bedroom |
3.47 m |
3.42 m |
3.47 m x 3.42 m |
|
Main Level |
Bathroom |
2.05 m |
1.97 m |
2.05 m x 1.97 m |
|
Main Level |
Bedroom 2 |
3.47 m |
2.73 m |
3.47 m x 2.73 m |
|
Main Level |
Bedroom 3 |
3.45 m |
2.66 m |
3.45 m x 2.66 m |
Utilities
|
Cable
|
Installed |
|
Electricity
|
Installed |
|
Sewer
|
Installed |
https://www.realtor.ca/real-estate/28427628/211-dodson-street-north-grenville-801-kemptville





























































