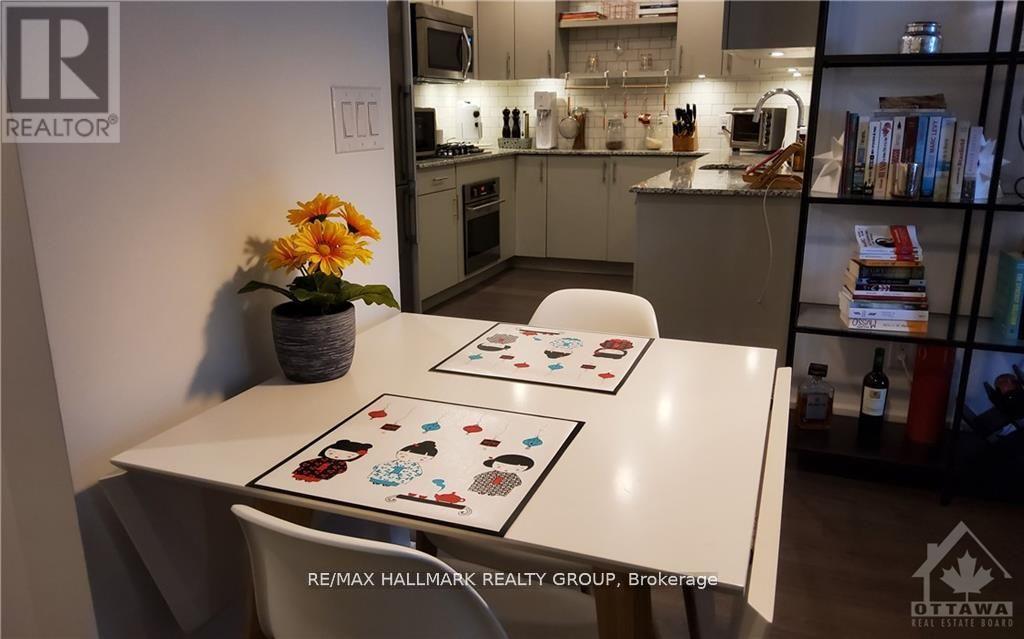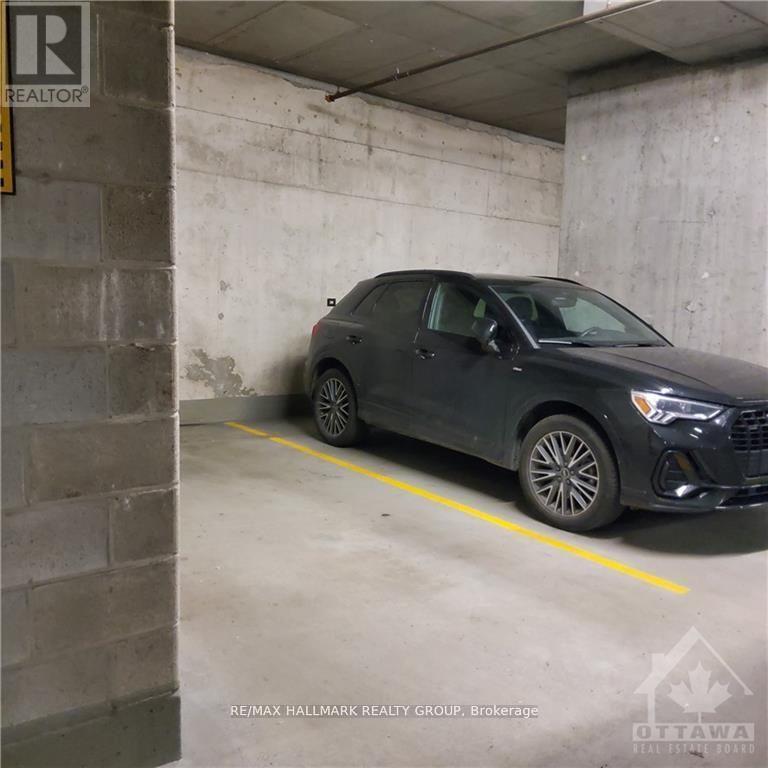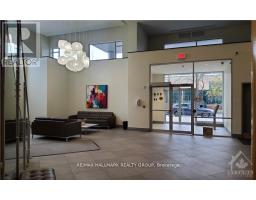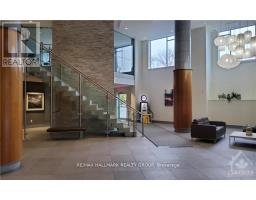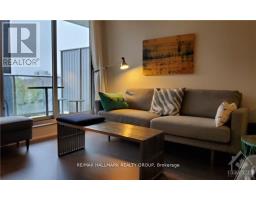1 Bedroom
1 Bathroom
600 - 699 ft2
Central Air Conditioning
Heat Pump
$2,100 Monthly
FULLY FURNISHED!!! In sought-after Beechwood Village, walking distance to restaurants and shops, minutes to downtown by car, bike, or bus. Rent in style furnished model suite! Just pack your toothbrush. Also, it is the perfect place for those who love to cook in an exceptionally large kitchen with U-shaped counters. DOMICILE Beautiful 1 bedroom, 1 bath unit with many upgrades including -- BBQ gas line to a balcony, 6 stainless steel appliances, upgraded kitchen cabinetry, upgraded wall tile grout in kitchen & main bathroom. 1 underground parking spot included, as well as a dedicated storage locker. The building has a rooftop sunset lounge and terrace, furnished guest suite, multi-purpose lounge and meeting room with kitchen, bicycle storage, workshop, fitness room & visitor parking. No smoking and no pets. Available June 1/2025. RENTAL APPLICATION, PROOF OF INCOME, FULL CREDIT REPORT, and REFERENCES REQUIRED. (id:43934)
Property Details
|
MLS® Number
|
X12149383 |
|
Property Type
|
Single Family |
|
Community Name
|
3402 - Vanier |
|
Amenities Near By
|
Public Transit, Park |
|
Community Features
|
Pets Not Allowed, Community Centre |
|
Features
|
Balcony, Carpet Free, In Suite Laundry |
|
Parking Space Total
|
1 |
Building
|
Bathroom Total
|
1 |
|
Bedrooms Above Ground
|
1 |
|
Bedrooms Total
|
1 |
|
Amenities
|
Exercise Centre, Visitor Parking, Party Room, Storage - Locker |
|
Appliances
|
Garage Door Opener Remote(s), Cooktop, Dishwasher, Dryer, Hood Fan, Microwave, Oven, Washer, Refrigerator |
|
Cooling Type
|
Central Air Conditioning |
|
Exterior Finish
|
Brick, Concrete |
|
Heating Fuel
|
Natural Gas |
|
Heating Type
|
Heat Pump |
|
Size Interior
|
600 - 699 Ft2 |
|
Type
|
Apartment |
Parking
Land
|
Acreage
|
No |
|
Land Amenities
|
Public Transit, Park |
Rooms
| Level |
Type |
Length |
Width |
Dimensions |
|
Main Level |
Living Room |
3.37 m |
5.56 m |
3.37 m x 5.56 m |
|
Main Level |
Kitchen |
4.31 m |
2.71 m |
4.31 m x 2.71 m |
|
Main Level |
Primary Bedroom |
3.12 m |
3.81 m |
3.12 m x 3.81 m |
|
Main Level |
Other |
1.82 m |
1.67 m |
1.82 m x 1.67 m |
|
Main Level |
Bathroom |
2.76 m |
1.49 m |
2.76 m x 1.49 m |
|
Main Level |
Laundry Room |
1.52 m |
1.25 m |
1.52 m x 1.25 m |
|
Main Level |
Other |
2.97 m |
1.8 m |
2.97 m x 1.8 m |
https://www.realtor.ca/real-estate/28314873/211-7-marquette-avenue-ottawa-3402-vanier












