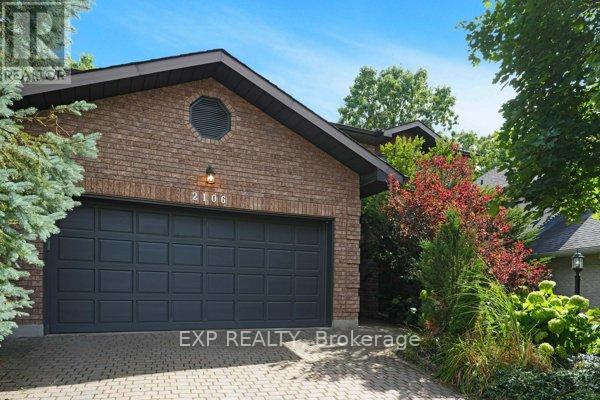2106 Lamira Street W Ottawa, Ontario K1H 8N9
5 Bedroom
4 Bathroom
3,000 - 3,500 ft2
Fireplace
Central Air Conditioning
Forced Air
$1,400,000
Welcome to 2106 Lamira St in Applewood Acres! Nestled away in the east side of Alta Vista this exclusive street very rarely has properties for sale. This 4 plus 1 bedroom house with NO REAR Neighbors is centrally located with transportation close by and Lansdowne just minutes away. The spacious well designed kitchen offers a new stove and dishwasher. [2025] (id:43934)
Property Details
| MLS® Number | X12358393 |
| Property Type | Single Family |
| Neigbourhood | Alta Vista |
| Community Name | 3604 - Applewood Acres |
| Equipment Type | Water Heater - Gas, Water Heater |
| Features | Irregular Lot Size, Flat Site |
| Parking Space Total | 6 |
| Rental Equipment Type | Water Heater - Gas, Water Heater |
Building
| Bathroom Total | 4 |
| Bedrooms Above Ground | 4 |
| Bedrooms Below Ground | 1 |
| Bedrooms Total | 5 |
| Age | 31 To 50 Years |
| Amenities | Fireplace(s) |
| Appliances | Garage Door Opener Remote(s), Water Meter, Hood Fan, Microwave, Stove, Refrigerator |
| Basement Development | Finished |
| Basement Type | N/a (finished) |
| Construction Style Attachment | Detached |
| Cooling Type | Central Air Conditioning |
| Exterior Finish | Brick |
| Fireplace Present | Yes |
| Fireplace Total | 1 |
| Foundation Type | Poured Concrete |
| Heating Fuel | Natural Gas |
| Heating Type | Forced Air |
| Stories Total | 2 |
| Size Interior | 3,000 - 3,500 Ft2 |
| Type | House |
| Utility Water | Municipal Water |
Parking
| Attached Garage | |
| Garage |
Land
| Acreage | No |
| Sewer | Sanitary Sewer |
| Size Depth | 99 Ft ,8 In |
| Size Frontage | 39 Ft ,4 In |
| Size Irregular | 39.4 X 99.7 Ft |
| Size Total Text | 39.4 X 99.7 Ft |
| Soil Type | Mixed Soil |
| Zoning Description | Residential |
Rooms
| Level | Type | Length | Width | Dimensions |
|---|---|---|---|---|
| Second Level | Bedroom | 7.9 m | 4.3 m | 7.9 m x 4.3 m |
| Second Level | Bedroom 2 | 5.5 m | 4 m | 5.5 m x 4 m |
| Second Level | Bedroom 3 | 6.6 m | 4.1 m | 6.6 m x 4.1 m |
| Second Level | Bedroom 4 | 4.3 m | 4 m | 4.3 m x 4 m |
| Second Level | Other | 4 m | 2 m | 4 m x 2 m |
| Lower Level | Bedroom 5 | 6.6 m | 4.1 m | 6.6 m x 4.1 m |
| Lower Level | Cold Room | 3.4 m | 1.5 m | 3.4 m x 1.5 m |
| Lower Level | Laundry Room | 6 m | 2.4 m | 6 m x 2.4 m |
| Lower Level | Other | 5.5 m | 4 m | 5.5 m x 4 m |
| Lower Level | Other | 7.6 m | 5.5 m | 7.6 m x 5.5 m |
| Main Level | Living Room | 6.1 m | 4.5 m | 6.1 m x 4.5 m |
| Main Level | Dining Room | 4.7 m | 4.5 m | 4.7 m x 4.5 m |
| Main Level | Family Room | 6.6 m | 4.6 m | 6.6 m x 4.6 m |
| Main Level | Kitchen | 7.3 m | 5.6 m | 7.3 m x 5.6 m |
Utilities
| Cable | Installed |
| Electricity | Installed |
| Sewer | Installed |
https://www.realtor.ca/real-estate/28764133/2106-lamira-street-w-ottawa-3604-applewood-acres
Contact Us
Contact us for more information



