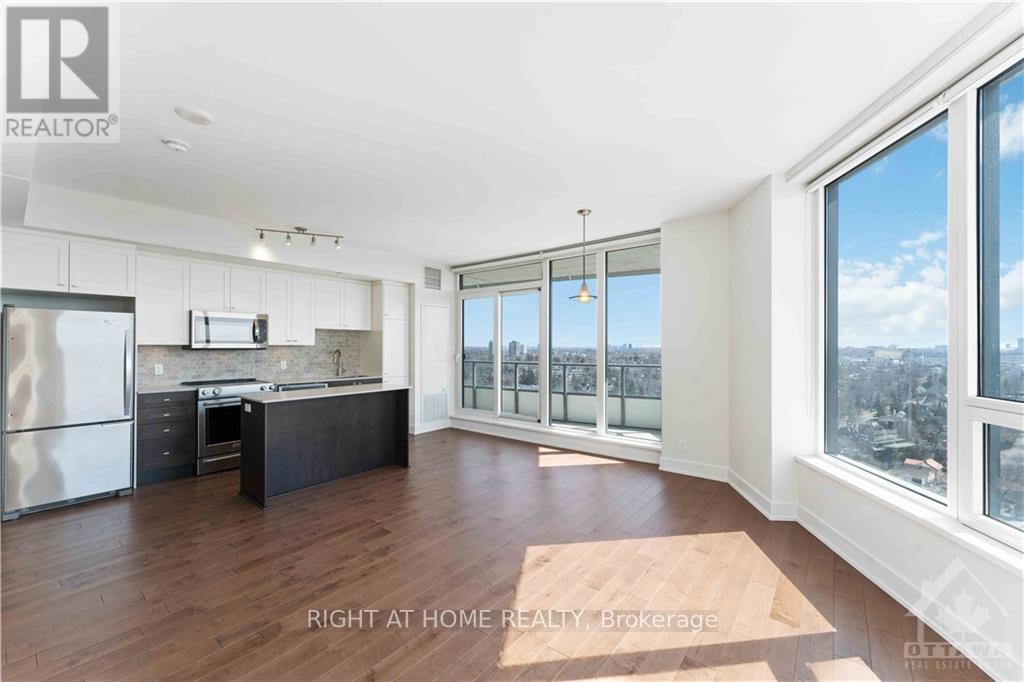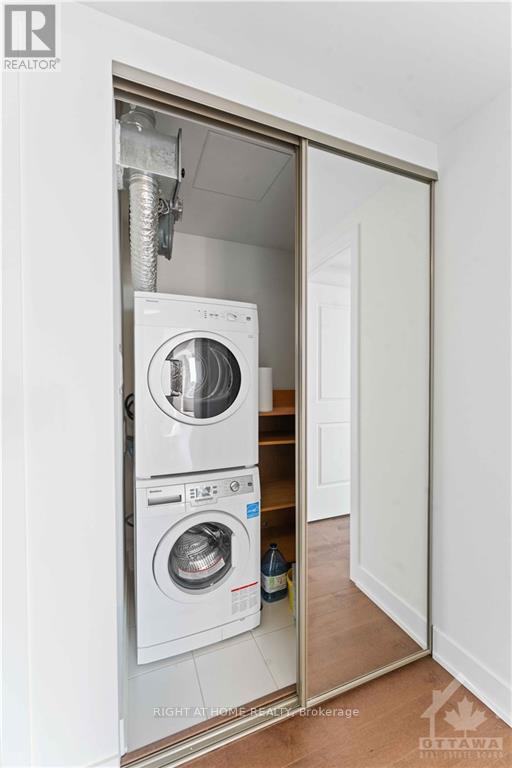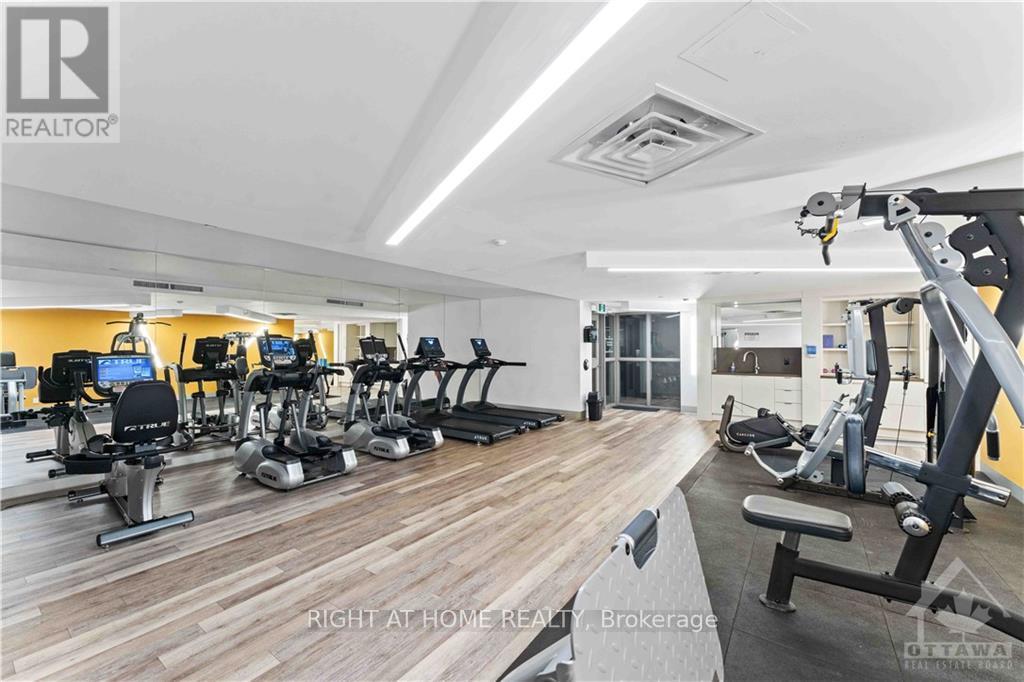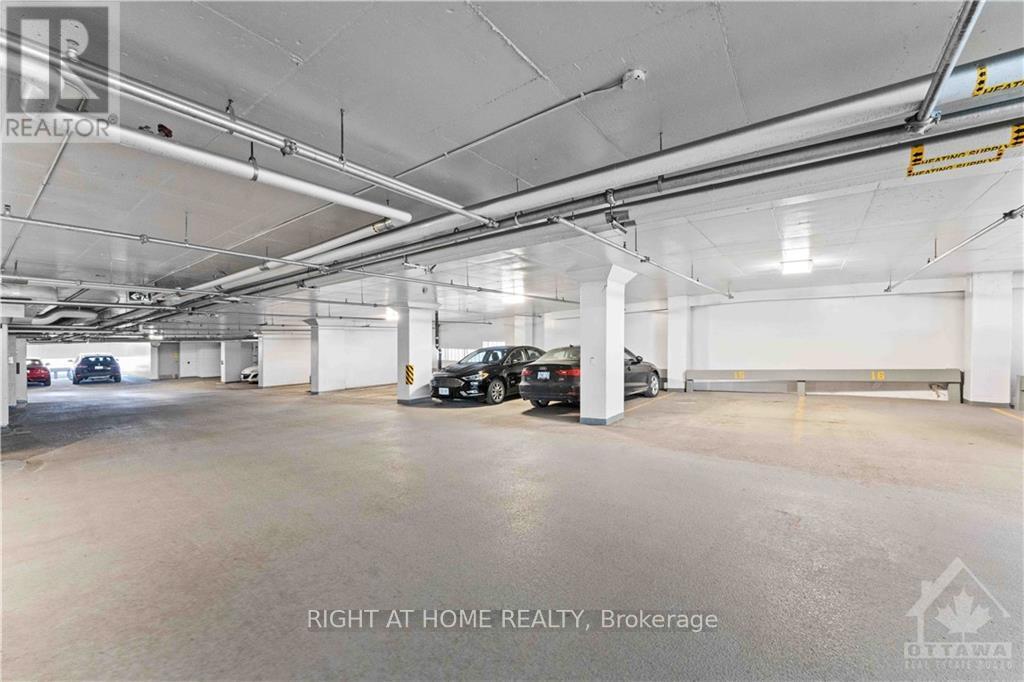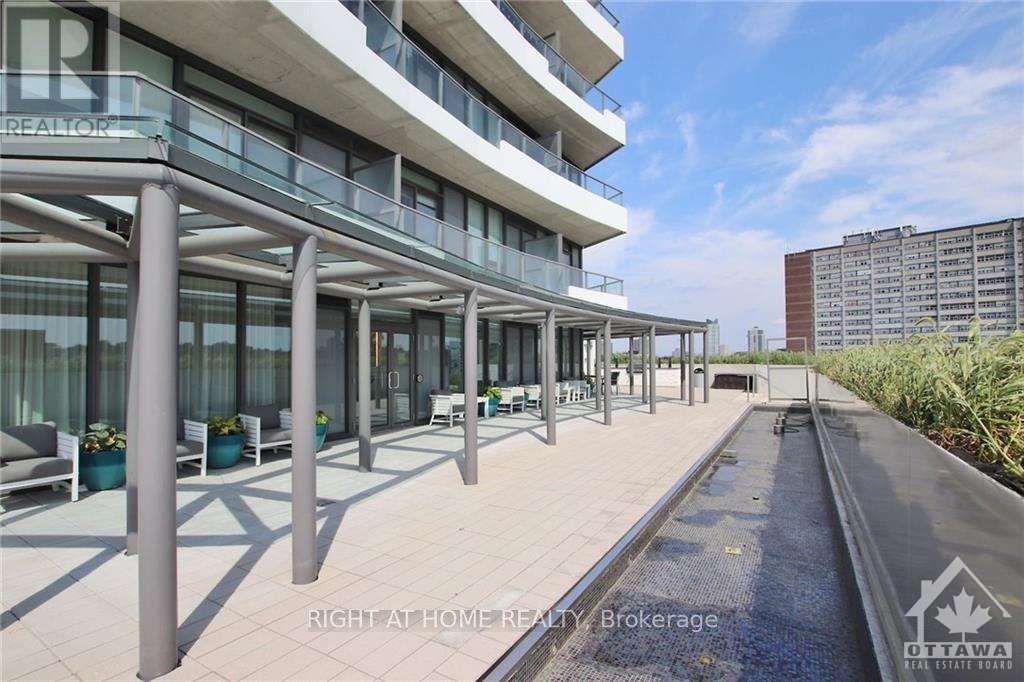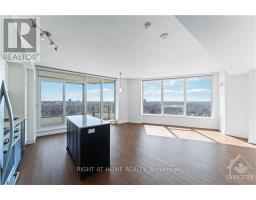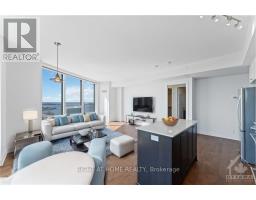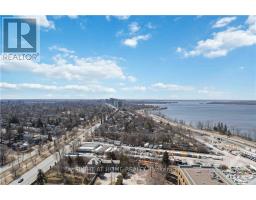2106 - 485 Richmond Road Ottawa, Ontario K2A 3W9
$824,900Maintenance, Insurance
$763 Monthly
Maintenance, Insurance
$763 MonthlyFlooring: Tile, Situated a short walk from Westboro’s boutiques, cafes, and restaurants, this upper floor, 2-bed, 2-bath condo (1,014 sqft interior and 132 sqft balcony) features beautiful western views of the Ottawa River. It is a corner unit that offers an abundance of natural light through its near floor-to-ceiling windows. Its open-concept layout features high ceilings, hardwood floors, a kitchen with quartz countertops, a central island, and SS appliances. The living-dining area provides panoramic views of the city and Ottawa River and access to a spacious south-facing balcony with a gas barbeque hookup. The primary bedroom includes a 3-piece en-suite and walk-in closet, while the second bedroom offers a large closet and balcony access. In Addition a full bath, in-unit laundry, garage parking and a storage locker. Building amenities: a well-equipped gym, rooftop terrace, and party rooms with kitchen and lounge. The building is a short walk from public transit and the western extension of the LRT., Flooring: Hardwood (id:43934)
Property Details
| MLS® Number | X9522701 |
| Property Type | Single Family |
| Neigbourhood | Westboro |
| Community Name | 5102 - Westboro West |
| AmenitiesNearBy | Public Transit, Park |
| CommunityFeatures | Pets Allowed, Community Centre |
| ParkingSpaceTotal | 1 |
| ViewType | River View |
Building
| BathroomTotal | 2 |
| BedroomsAboveGround | 2 |
| BedroomsTotal | 2 |
| Amenities | Party Room, Visitor Parking, Exercise Centre |
| Appliances | Dishwasher, Dryer, Hood Fan, Microwave, Refrigerator, Stove, Washer |
| CoolingType | Central Air Conditioning |
| ExteriorFinish | Concrete |
| FoundationType | Concrete |
| HeatingFuel | Natural Gas |
| HeatingType | Forced Air |
| Type | Apartment |
| UtilityWater | Municipal Water |
Parking
| Underground |
Land
| Acreage | No |
| LandAmenities | Public Transit, Park |
| ZoningDescription | Residential |
Rooms
| Level | Type | Length | Width | Dimensions |
|---|---|---|---|---|
| Main Level | Living Room | 6.85 m | 5.35 m | 6.85 m x 5.35 m |
| Main Level | Primary Bedroom | 3.96 m | 3.04 m | 3.96 m x 3.04 m |
| Main Level | Bathroom | 2.54 m | 2.43 m | 2.54 m x 2.43 m |
| Main Level | Other | 1.82 m | 1.6 m | 1.82 m x 1.6 m |
| Main Level | Bedroom | 3.65 m | 2.74 m | 3.65 m x 2.74 m |
| Main Level | Bathroom | 2.43 m | 1.52 m | 2.43 m x 1.52 m |
| Main Level | Laundry Room | 1.54 m | 1.24 m | 1.54 m x 1.24 m |
https://www.realtor.ca/real-estate/27548963/2106-485-richmond-road-ottawa-5102-westboro-west
Interested?
Contact us for more information











