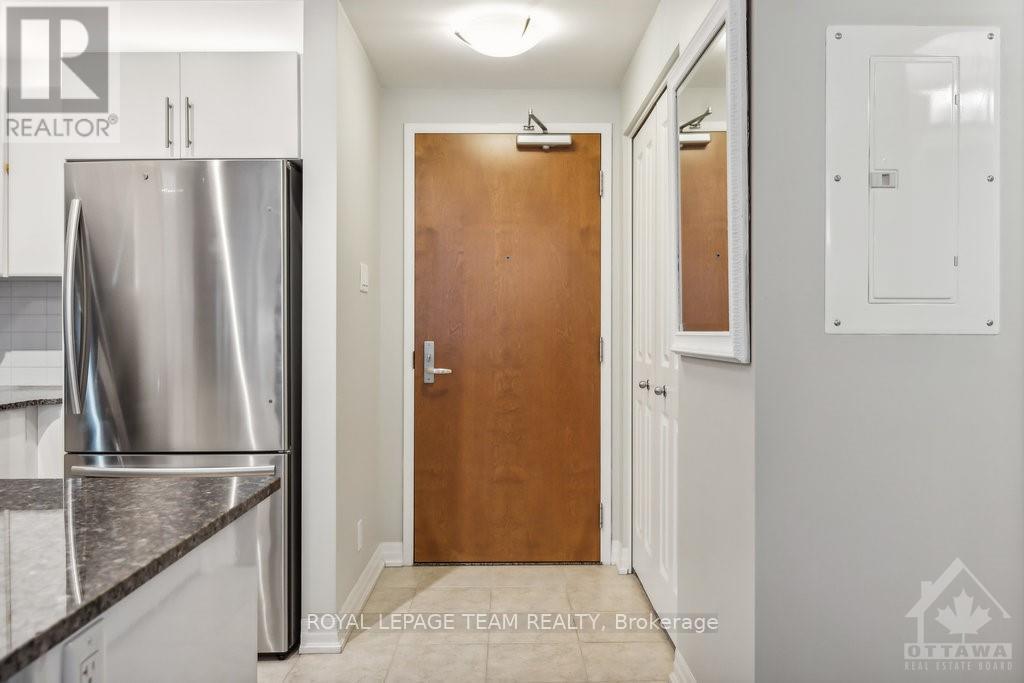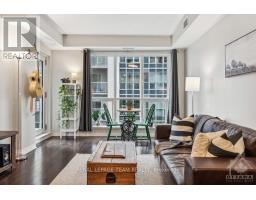2106 - 242 Rideau Street Ottawa, Ontario K1N 0B7
$374,900Maintenance, Insurance
$589.01 Monthly
Maintenance, Insurance
$589.01 MonthlyFlooring: Tile, Welcome home to urban living at its finest! This stylish 1 bedroom condo is a great place to begin and end your days in the heart of the nation's capital. Handsome finishes include black granite countertops, dark hardwood floors and stainless steel appliances. In-unit laundry room includes additional storage space. Bright and sunny unit thanks to floor-to-ceiling windows and southern exposure (just ask the plants!). The building includes 5000 sqft of amenity\r\nspace including a party room, rooftop terrace, gym, pool, and saunas. A large parking space and a storage locker are included. Steps to light rail, the Rideau Canal, great restaurants, coffee shops, Ottawa U, and Parliament Hill. Truly a great place to experience all that the downtown core has to offer. Condo fees include all utilities (heating, cooling, water) other than hydro (electricity) for lighting and appliances. Book your tour today!, Flooring: Hardwood (id:43934)
Property Details
| MLS® Number | X10419656 |
| Property Type | Single Family |
| Neigbourhood | Sandy Hill |
| Community Name | 4003 - Sandy Hill |
| AmenitiesNearBy | Public Transit, Park |
| CommunityFeatures | Pet Restrictions, Community Centre |
| ParkingSpaceTotal | 1 |
| PoolType | Indoor Pool, Indoor Pool |
| ViewType | River View |
Building
| BathroomTotal | 1 |
| BedroomsAboveGround | 1 |
| BedroomsTotal | 1 |
| Amenities | Party Room, Security/concierge, Exercise Centre |
| Appliances | Dishwasher, Dryer, Hood Fan, Microwave, Refrigerator, Stove, Washer |
| CoolingType | Central Air Conditioning |
| ExteriorFinish | Brick, Concrete |
| FireProtection | Security System |
| FoundationType | Concrete |
| HeatingFuel | Natural Gas |
| HeatingType | Forced Air |
| Type | Apartment |
| UtilityWater | Municipal Water |
Parking
| Underground |
Land
| Acreage | No |
| LandAmenities | Public Transit, Park |
| ZoningDescription | Residential |
Rooms
| Level | Type | Length | Width | Dimensions |
|---|---|---|---|---|
| Main Level | Kitchen | 1.95 m | 2.94 m | 1.95 m x 2.94 m |
| Main Level | Living Room | 3.53 m | 6.35 m | 3.53 m x 6.35 m |
| Main Level | Bedroom | 3.12 m | 3.5 m | 3.12 m x 3.5 m |
| Main Level | Bathroom | Measurements not available |
https://www.realtor.ca/real-estate/27636779/2106-242-rideau-street-ottawa-4003-sandy-hill
Interested?
Contact us for more information





























































