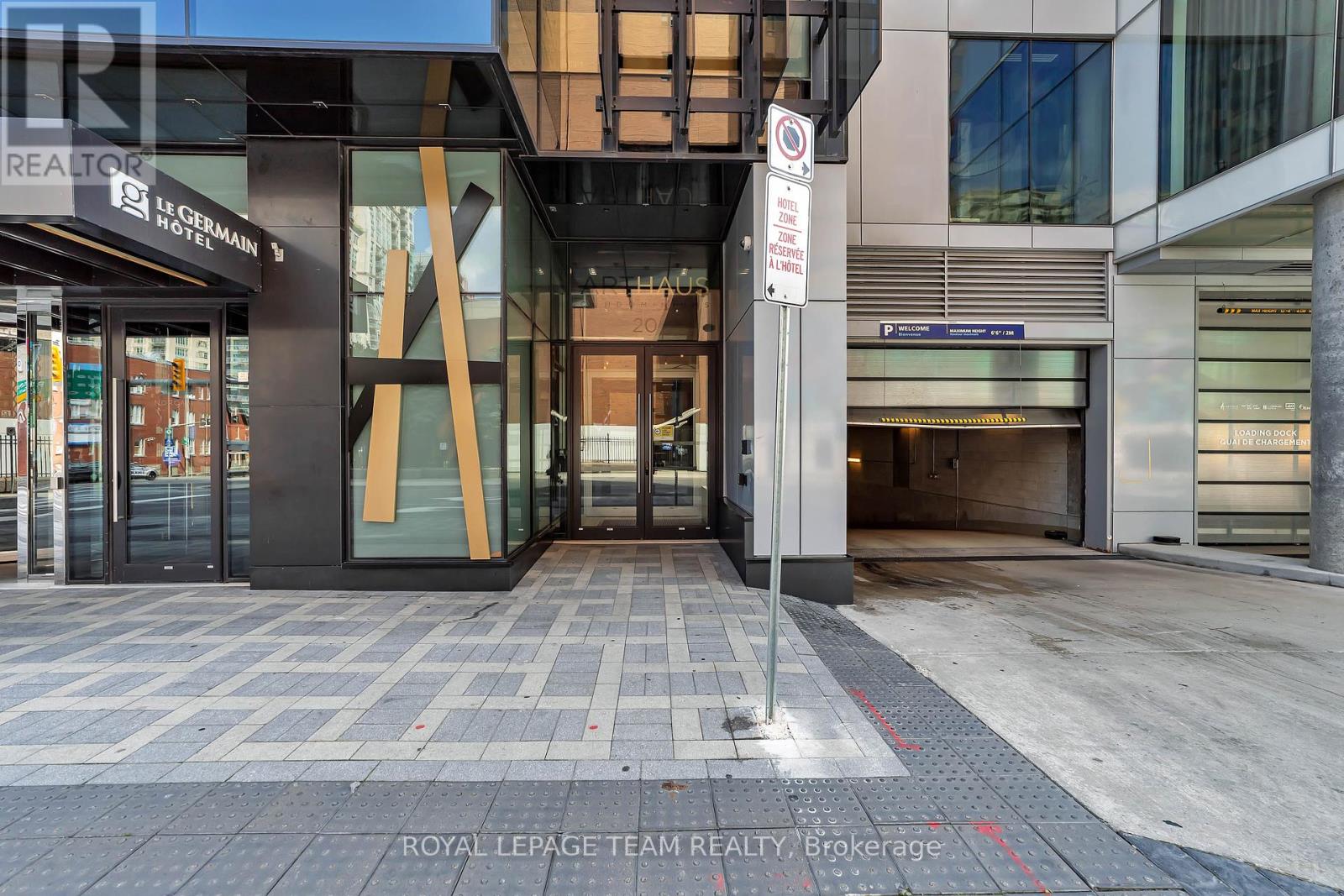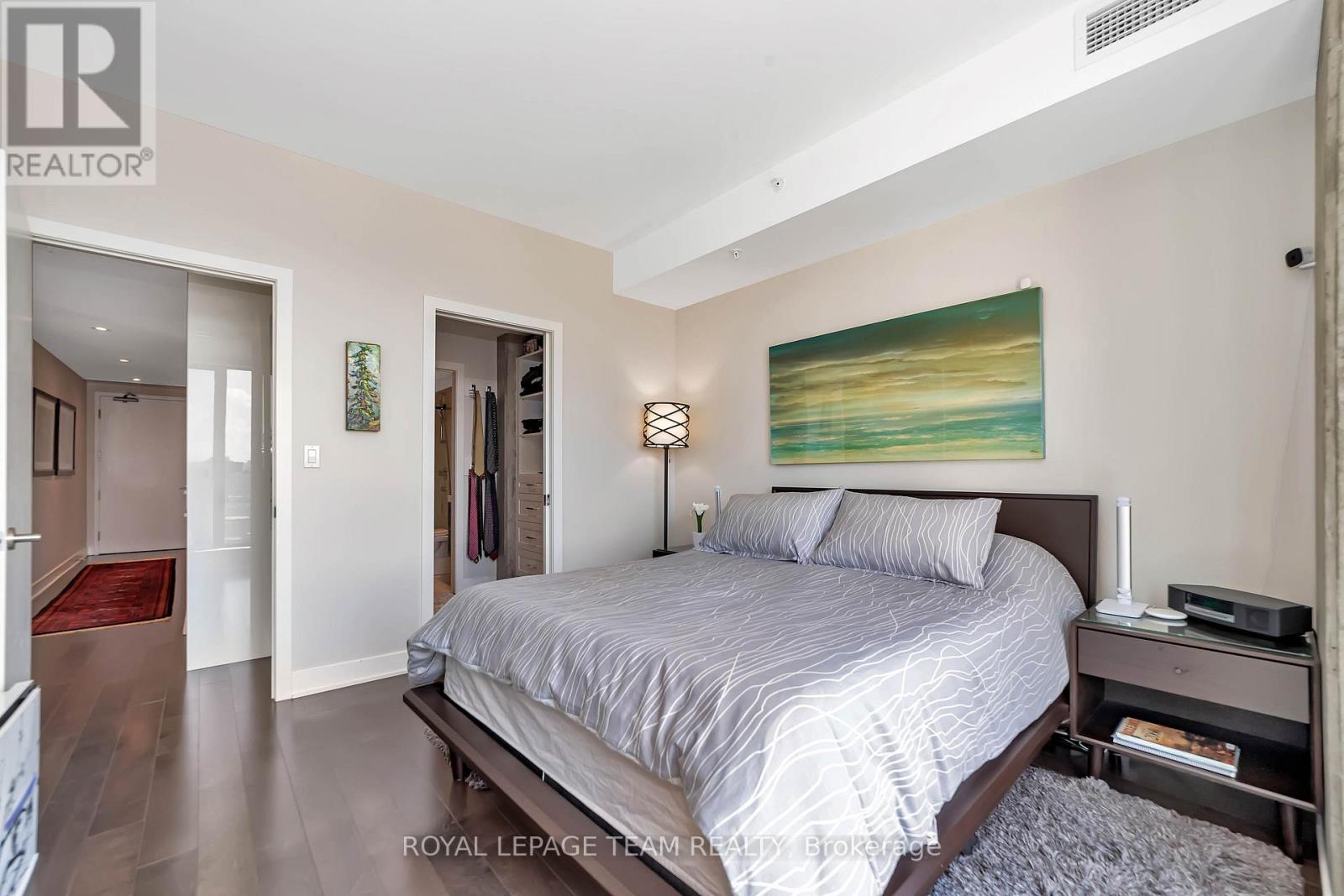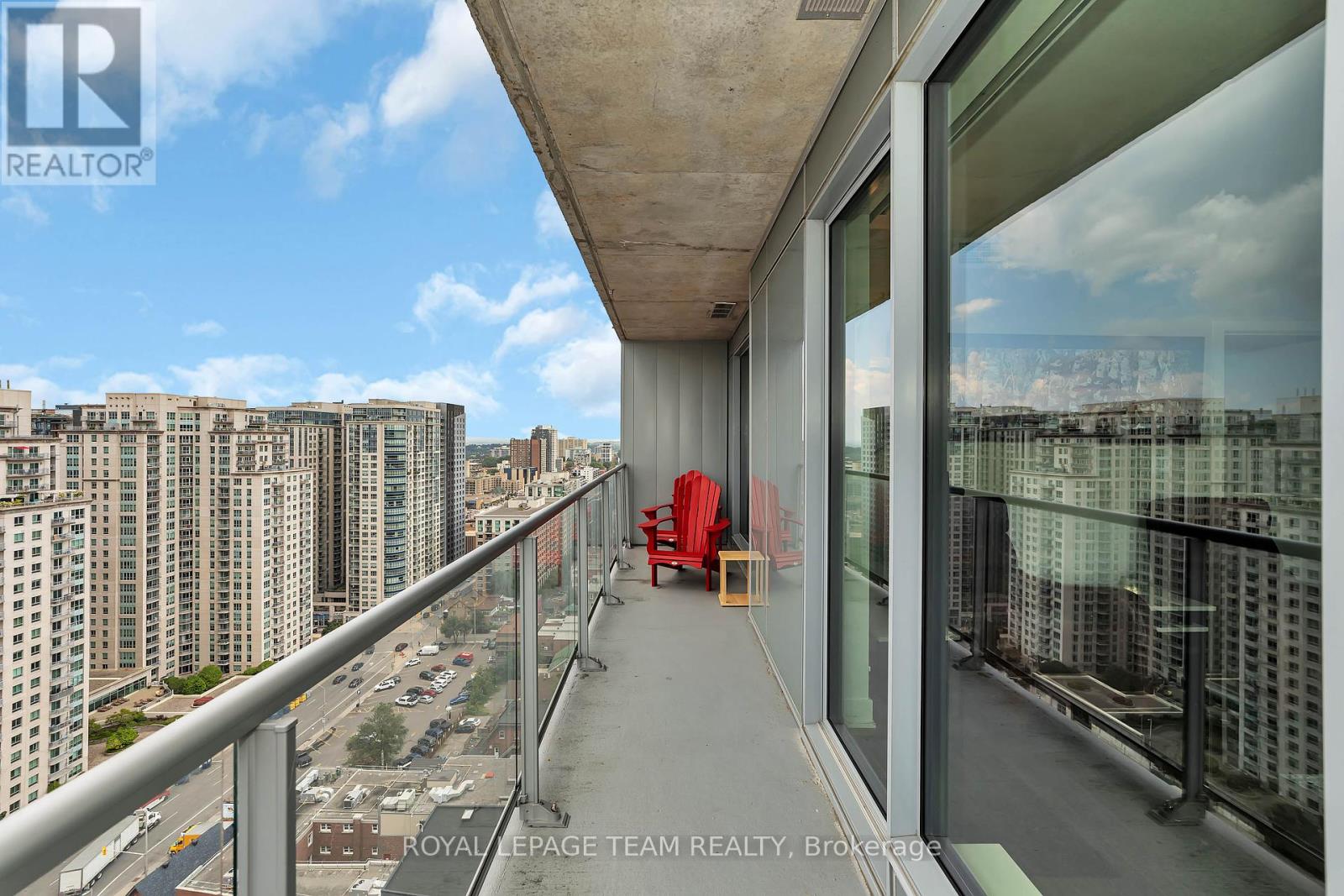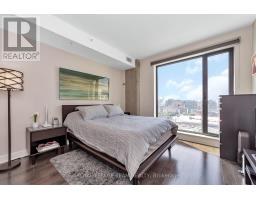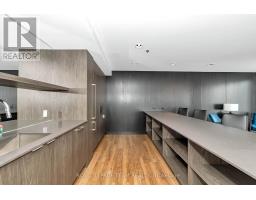2106 - 20 Daly Avenue Ottawa, Ontario K1N 0C6
$850,000Maintenance, Insurance, Heat, Water
$1,194.87 Monthly
Maintenance, Insurance, Heat, Water
$1,194.87 MonthlyCome visit this exceptional corner unit at The Arthaus. Rare downtown find with 2 parking spots and 2 lockers, both side by side. Immaculately maintained. Spectacular unobstructed westerly views of Parliament Hill, the Gatineau Hills and the downtown skyline. 2 large bedrooms and bathrooms, along with a dining and living room with floor-to-ceiling windows. The bright kitchen is perfect for a chef and entertaining. In addition to upgraded appliances there is a large quartz island ideal for casual coffees or meals. The main bedroom faces west for spectacular viewing of the night lights. It features a large impressively upgraded walk-in closet for maximum utility, along with an upgraded ensuite. Also includes a large in unit laundry. The large balcony is ideal for viewing sunsets and fireworks. Minutes walk to the Rideau Centre, restaurants, museums and transit. The 15th floor includes a fully equipped gym, a lounge with fireplace. There is also a rooftop terrace. Flooring: Tile & Hardwood. (id:43934)
Property Details
| MLS® Number | X12057606 |
| Property Type | Single Family |
| Community Name | 4003 - Sandy Hill |
| Amenities Near By | Public Transit, Park |
| Community Features | Pet Restrictions, Community Centre |
| Features | Balcony |
| Parking Space Total | 2 |
Building
| Bathroom Total | 2 |
| Bedrooms Above Ground | 2 |
| Bedrooms Total | 2 |
| Amenities | Party Room, Storage - Locker |
| Appliances | Cooktop, Dishwasher, Dryer, Hood Fan, Oven, Washer, Refrigerator |
| Cooling Type | Central Air Conditioning |
| Exterior Finish | Brick |
| Foundation Type | Concrete |
| Heating Fuel | Natural Gas |
| Heating Type | Forced Air |
| Size Interior | 1,000 - 1,199 Ft2 |
| Type | Apartment |
Parking
| Underground | |
| Garage |
Land
| Acreage | No |
| Land Amenities | Public Transit, Park |
| Zoning Description | Residential |
Rooms
| Level | Type | Length | Width | Dimensions |
|---|---|---|---|---|
| Main Level | Foyer | 5.18 m | 1.06 m | 5.18 m x 1.06 m |
| Main Level | Living Room | 4.57 m | 3.7 m | 4.57 m x 3.7 m |
| Main Level | Dining Room | 3.22 m | 1.98 m | 3.22 m x 1.98 m |
| Main Level | Kitchen | 3.65 m | 3.04 m | 3.65 m x 3.04 m |
| Main Level | Primary Bedroom | 3.5 m | 3.47 m | 3.5 m x 3.47 m |
| Main Level | Bedroom | 3.65 m | 3.53 m | 3.65 m x 3.53 m |
| Main Level | Laundry Room | 2.74 m | 1.47 m | 2.74 m x 1.47 m |
https://www.realtor.ca/real-estate/28110432/2106-20-daly-avenue-ottawa-4003-sandy-hill
Contact Us
Contact us for more information


