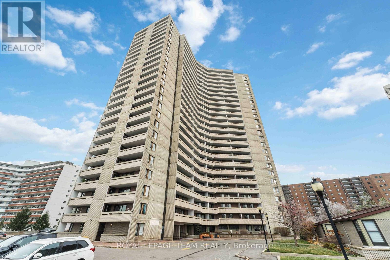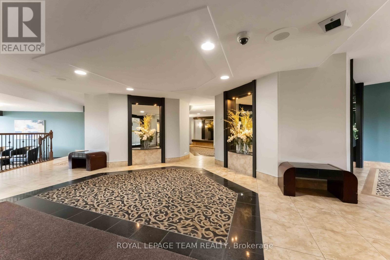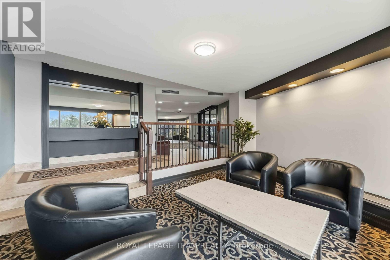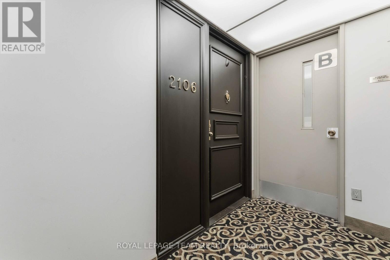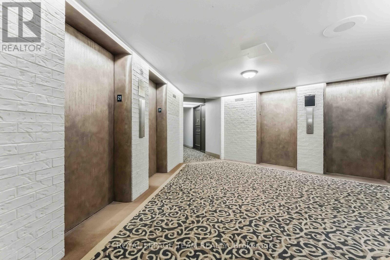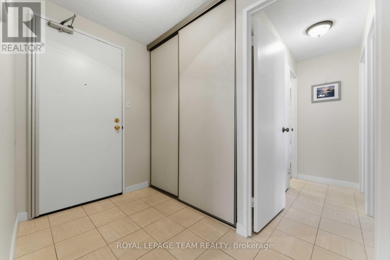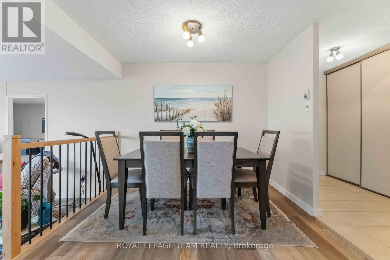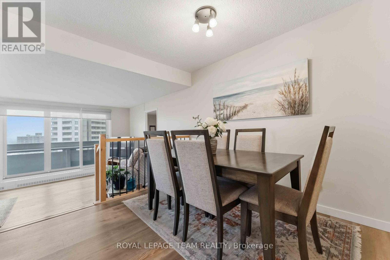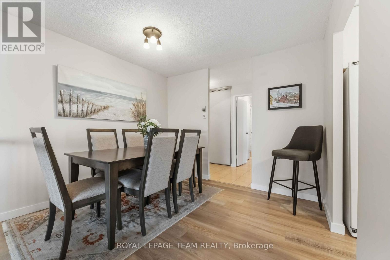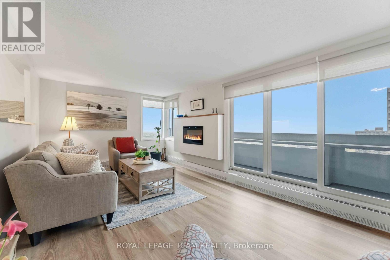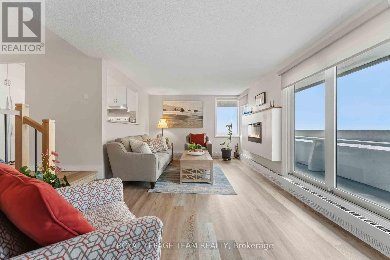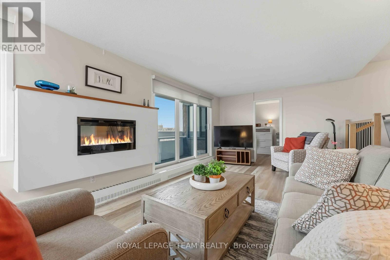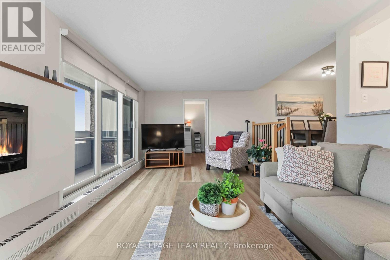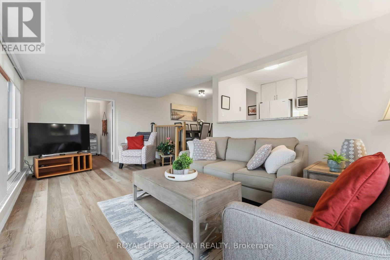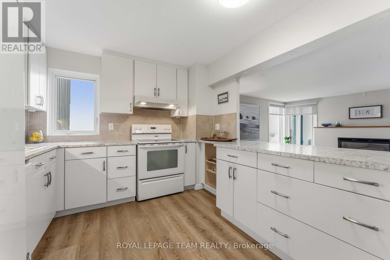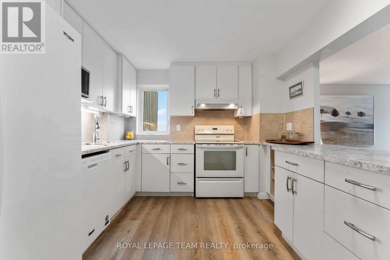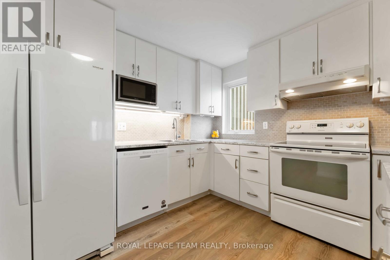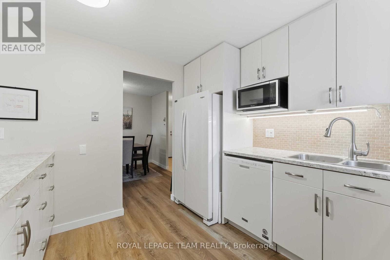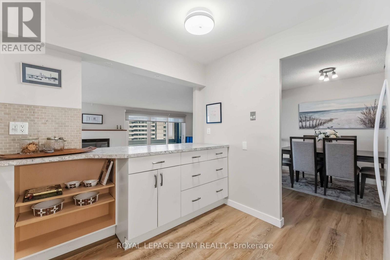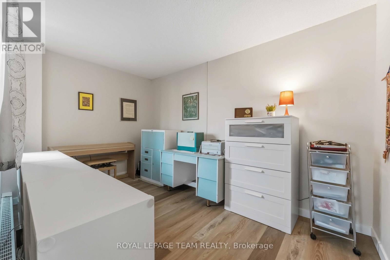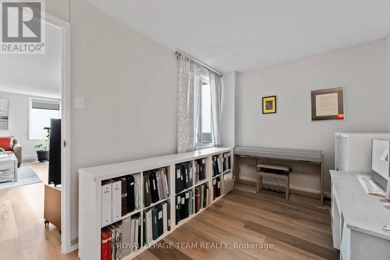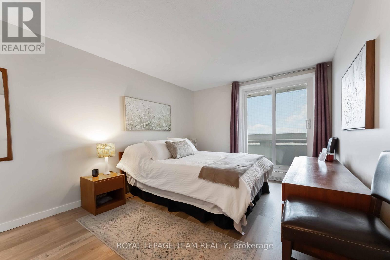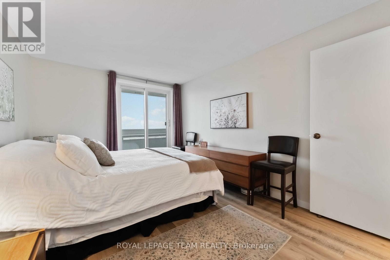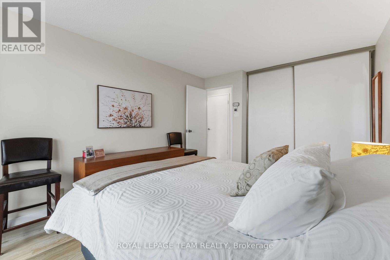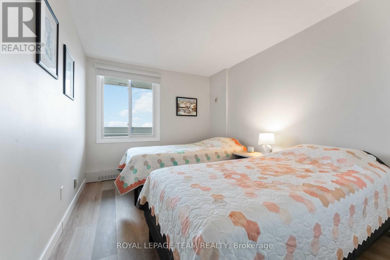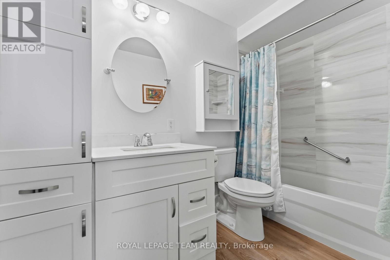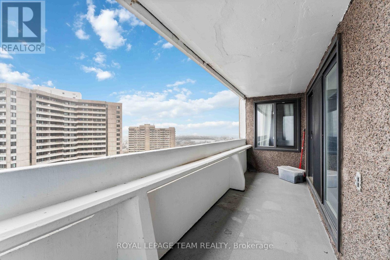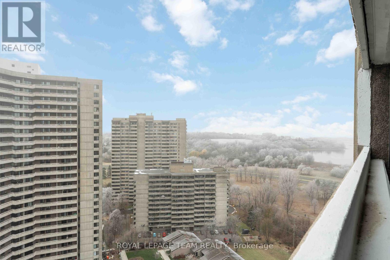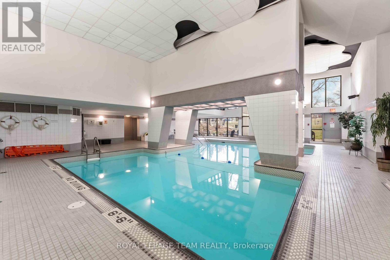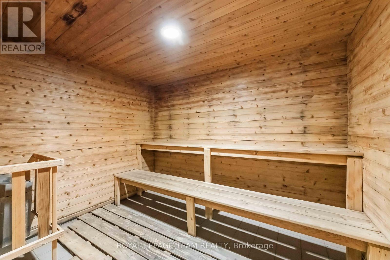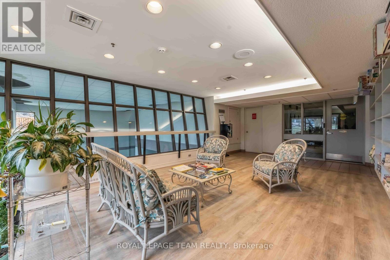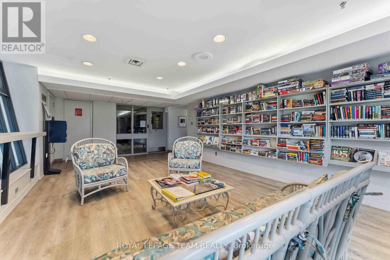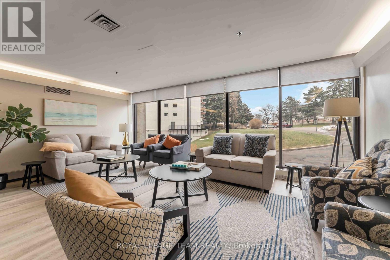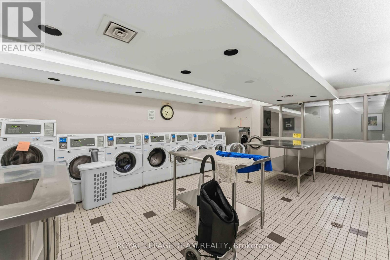2106 - 1081 Ambleside Drive Ottawa, Ontario K2B 8C8
$374,900Maintenance, Heat, Water, Common Area Maintenance, Insurance, Cable TV, Parking, Electricity
$954 Monthly
Maintenance, Heat, Water, Common Area Maintenance, Insurance, Cable TV, Parking, Electricity
$954 MonthlyGorgeous corner unit with 2 balconies with South/West exposure providing great natural light, views and sunsets. This unit has been completely renovated in peaceful tones with a cozy atmosphere and is move-in ready. 2 bedrooms + den offering 960 sf of well planned living space. Spacious living room with ample windows, custom blinds and beautiful fireplace insert. Adjacent den is a great space for guests or office/hobby room. Updated kitchen is open to the living room and provides custom storage space with pot drawers, pull out racks and spice drawer. Generously sized primary bedroom features patio doors leading to the second balcony. Carpet free unit with upgraded luxury vinyl plank flooring throughout and an added modern railing divides the living and dining areas. Convenient 3 x 5.6 in suite storage room plus additional locker. One underground parking space. Amenities galore at your disposal: Indoor pool, sauna, exercise room, party room, workshop, guest suites, car wash bay, tuck shop and bike storage. Condo fees cover it all -hydro, water and even Bell Fibe. Fantastic location with easy access to Ottawa River paths, shopping and transit with the future LRT line. (id:43934)
Property Details
| MLS® Number | X12566654 |
| Property Type | Single Family |
| Neigbourhood | Woodroffe - Lincoln Heights |
| Community Name | 6001 - Woodroffe |
| Community Features | Pets Allowed With Restrictions |
| Features | Elevator, Balcony, Carpet Free |
| Parking Space Total | 1 |
| Pool Type | Indoor Pool |
Building
| Bathroom Total | 1 |
| Bedrooms Above Ground | 2 |
| Bedrooms Total | 2 |
| Amenities | Exercise Centre, Party Room, Fireplace(s), Storage - Locker |
| Appliances | Blinds, Dishwasher, Stove, Refrigerator |
| Basement Type | None |
| Cooling Type | None |
| Exterior Finish | Brick |
| Fireplace Present | Yes |
| Fireplace Total | 1 |
| Heating Fuel | Electric |
| Heating Type | Baseboard Heaters |
| Size Interior | 900 - 999 Ft2 |
| Type | Apartment |
Parking
| Attached Garage | |
| Garage |
Land
| Acreage | No |
Rooms
| Level | Type | Length | Width | Dimensions |
|---|---|---|---|---|
| Main Level | Living Room | 3.43 m | 6.19 m | 3.43 m x 6.19 m |
| Main Level | Dining Room | 3 m | 3 m | 3 m x 3 m |
| Main Level | Den | 3.86 m | 241 m | 3.86 m x 241 m |
| Main Level | Kitchen | 3 m | 4.55 m | 3 m x 4.55 m |
| Main Level | Primary Bedroom | 3.1 m | 4.37 m | 3.1 m x 4.37 m |
| Main Level | Bedroom | 2.8 m | 3.42 m | 2.8 m x 3.42 m |
| Main Level | Other | 0.91 m | 1.68 m | 0.91 m x 1.68 m |
https://www.realtor.ca/real-estate/29126207/2106-1081-ambleside-drive-ottawa-6001-woodroffe
Contact Us
Contact us for more information

