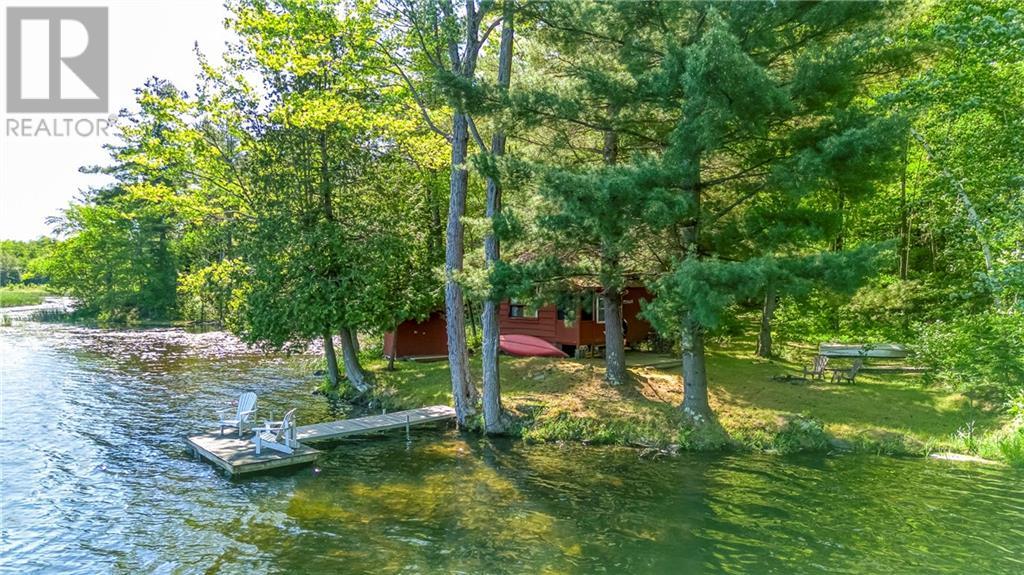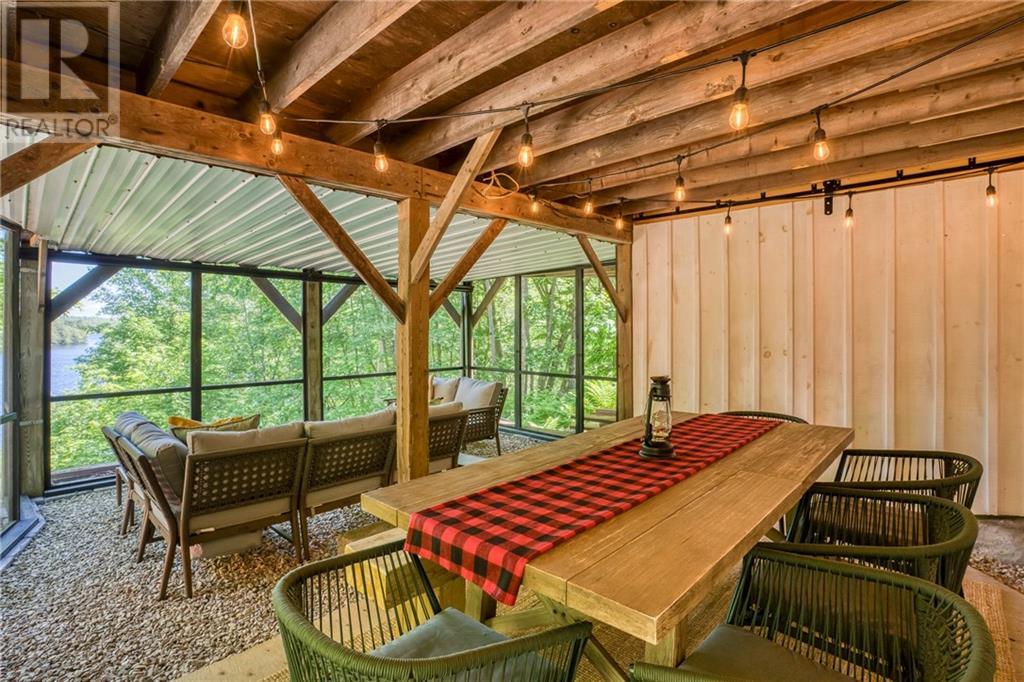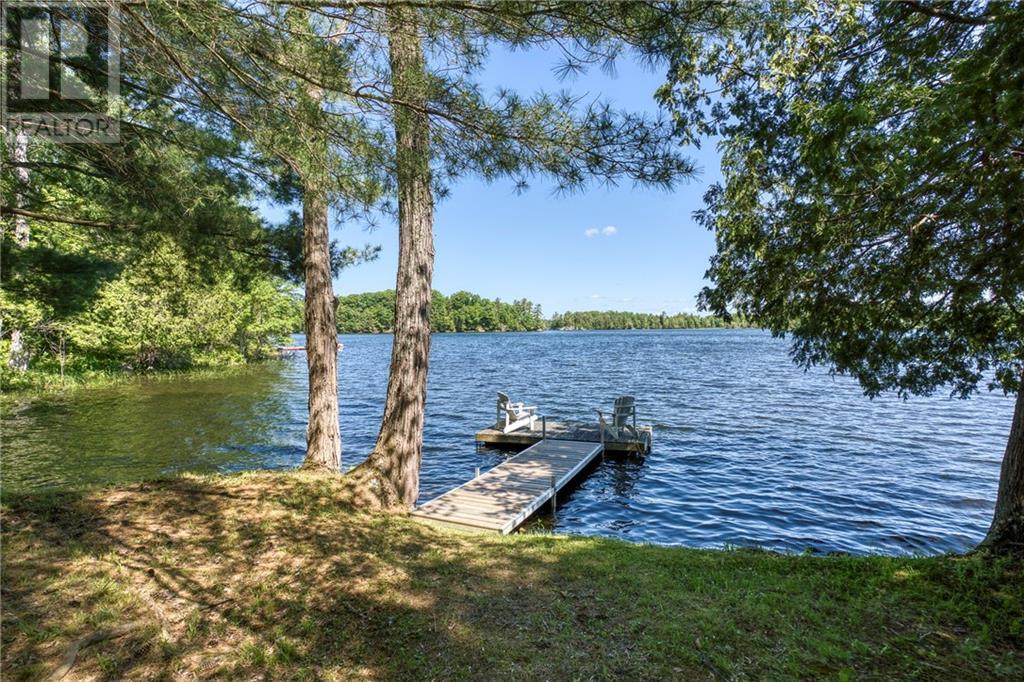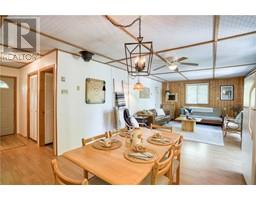2105 Pike Lake Rte 16a Route Tay Valley, Ontario K7H 3C5
$589,000
Welcome to this wonderfully enchanting property nestled on the shores of Pike Lake less than 30 minutes equidistant from Heritage Perth + Westport, ON -Serene privacy, calming tranquility + positively breathtaking views abound on this delightfully spacious 1.5 acre lot w/264' waterfrontage waiting to capture your heart -Immaculate, move-in ready 3 bed cottage w/wrap-around deck + sweet lakeside bunkie for bonus accommodations -Absolute showpiece screened area under the back deck simply tailormade for entertaining or peaceful relaxation + contemplation overlooking spectacular treed views + gorgeous waterfront vistas -Be sure to view virtual tour for additional photos + drone video for an enhanced appreciation of all this special property has to offer -This is exactly the waterfront destination you have been seeking if you're looking to escape the urban hustle + bustle, one visit is all it will take for you to know this is the one! -Make it a point to call today for complete details!, Flooring: Mixed (id:43934)
Property Details
| MLS® Number | X9519522 |
| Property Type | Single Family |
| Neigbourhood | PIKE LAKE |
| Community Name | 904 - Bathurst/Burgess & Sherbrooke (North Burgess) Twp |
| AmenitiesNearBy | Park |
| Features | Wooded Area |
| ParkingSpaceTotal | 7 |
| Structure | Deck |
| WaterFrontType | Waterfront |
Building
| BedroomsAboveGround | 3 |
| BedroomsTotal | 3 |
| Appliances | Water Heater, Water Treatment, Refrigerator, Stove |
| ArchitecturalStyle | Bungalow |
| ConstructionStyleAttachment | Detached |
| CoolingType | Wall Unit |
| ExteriorFinish | Vinyl Siding |
| HeatingFuel | Electric |
| HeatingType | Baseboard Heaters |
| StoriesTotal | 1 |
| Type | House |
Land
| Acreage | No |
| LandAmenities | Park |
| Sewer | Septic System |
| SizeFrontage | 264 Ft |
| SizeIrregular | 264 Ft ; 1 |
| SizeTotalText | 264 Ft ; 1|1/2 - 1.99 Acres |
| ZoningDescription | Seasonal/recreation |
Rooms
| Level | Type | Length | Width | Dimensions |
|---|---|---|---|---|
| Main Level | Bathroom | 1.62 m | 2.64 m | 1.62 m x 2.64 m |
| Main Level | Bedroom | 2.84 m | 3.73 m | 2.84 m x 3.73 m |
| Main Level | Bedroom | 2.66 m | 2.92 m | 2.66 m x 2.92 m |
| Main Level | Foyer | 1.14 m | 2.84 m | 1.14 m x 2.84 m |
| Main Level | Kitchen | 4.29 m | 4.82 m | 4.29 m x 4.82 m |
| Main Level | Living Room | 4.16 m | 5.08 m | 4.16 m x 5.08 m |
| Main Level | Primary Bedroom | 2.69 m | 4.59 m | 2.69 m x 4.59 m |
Interested?
Contact us for more information





























































