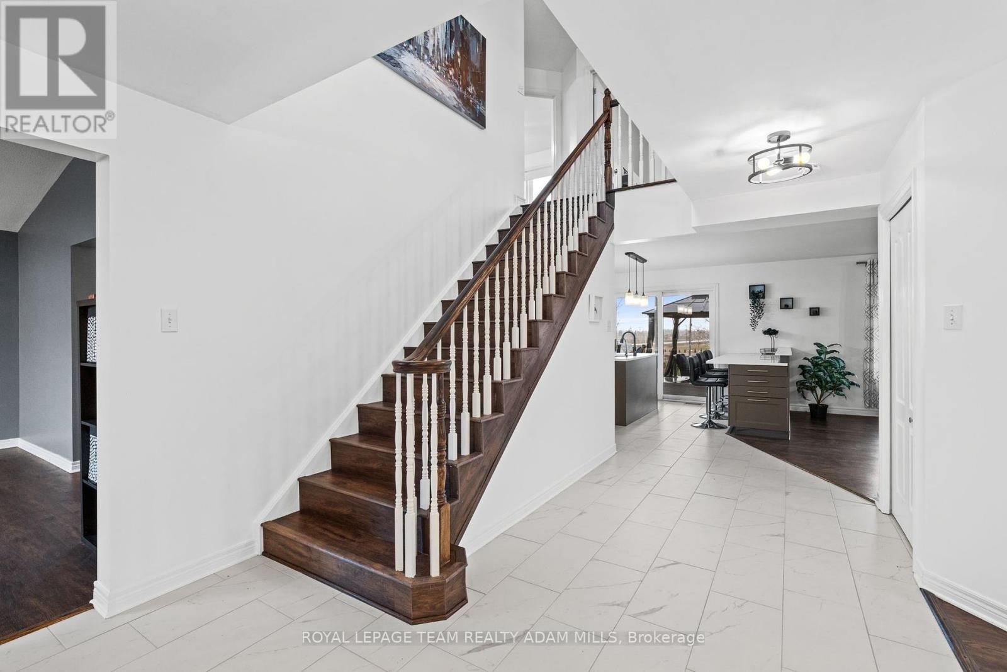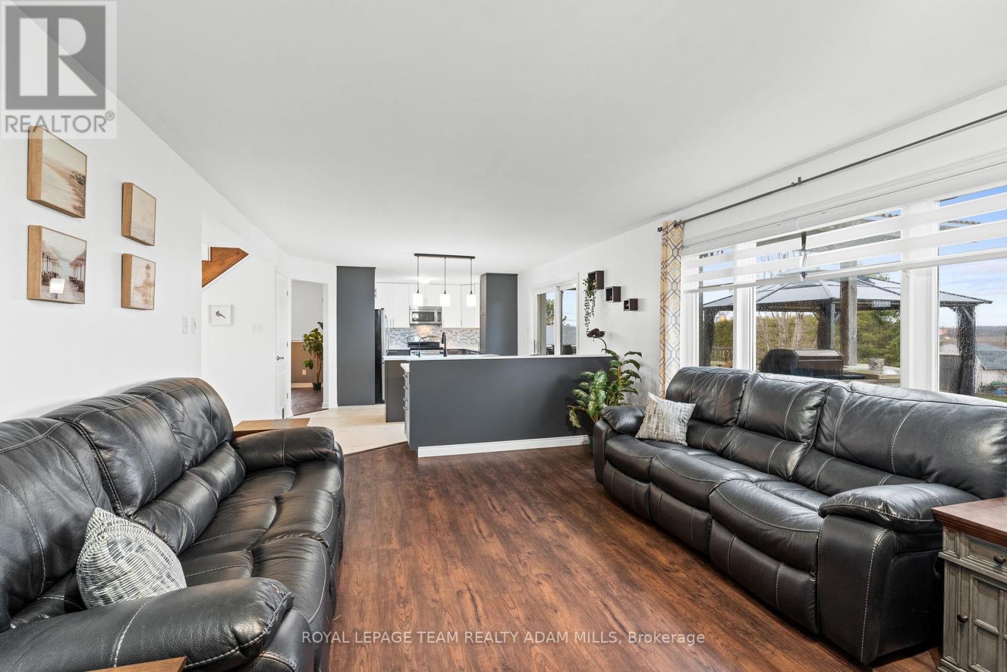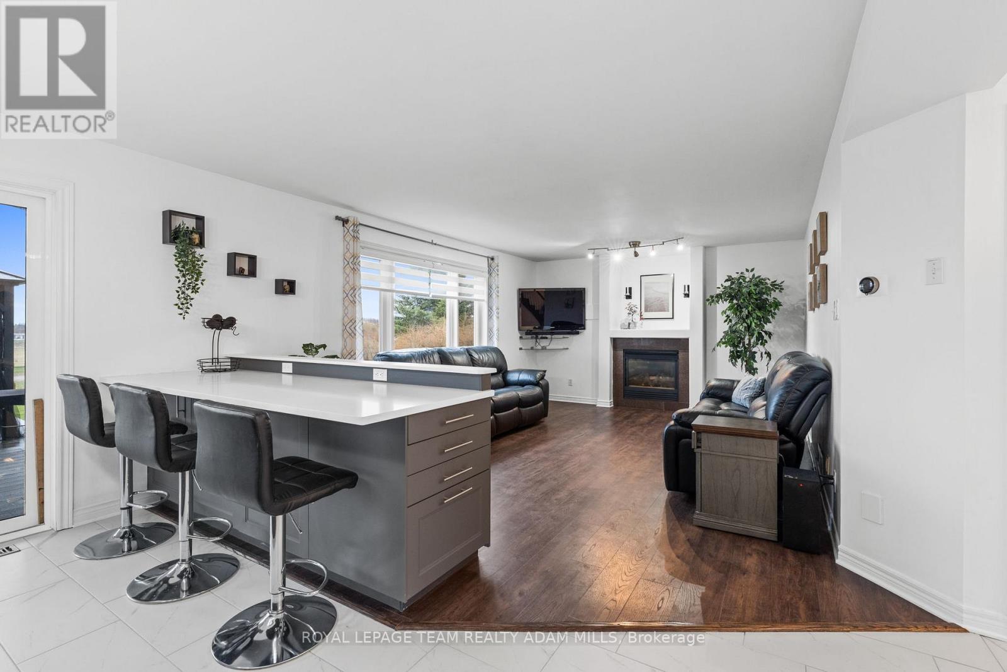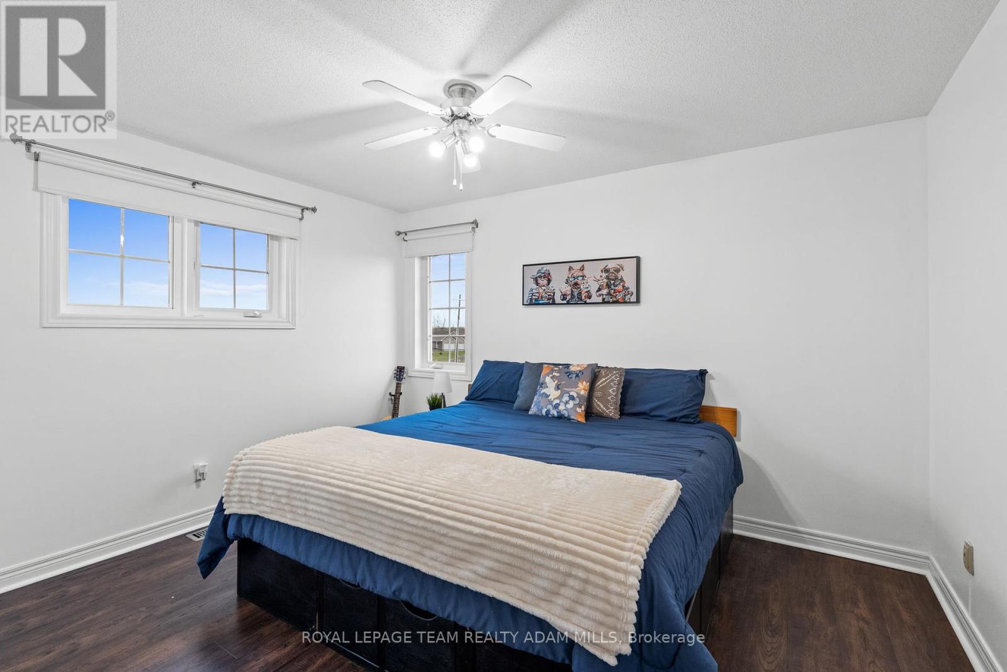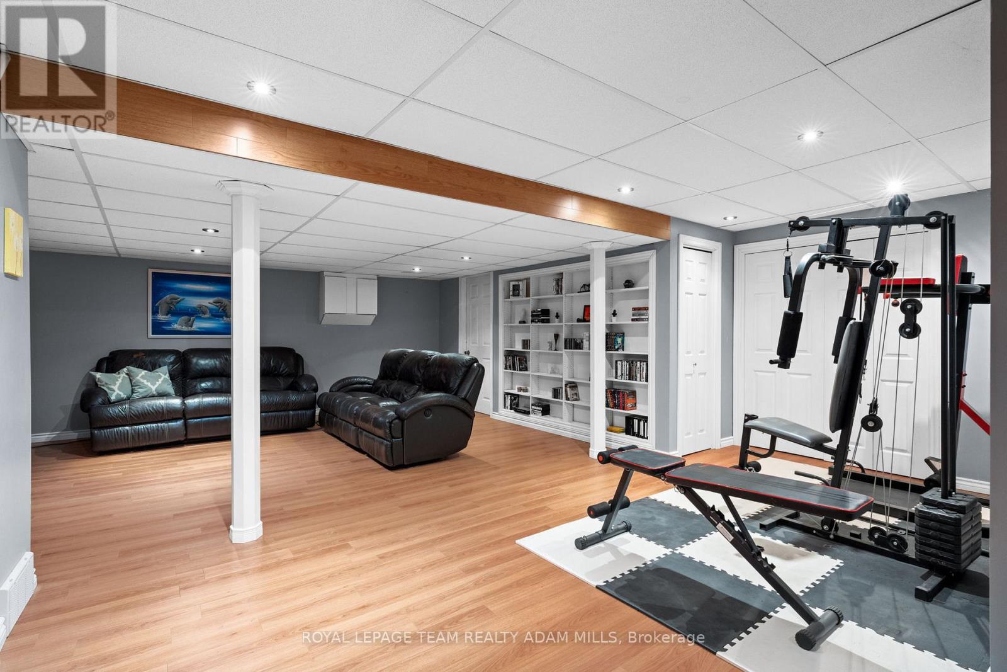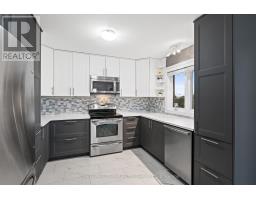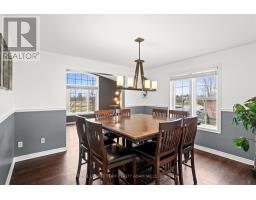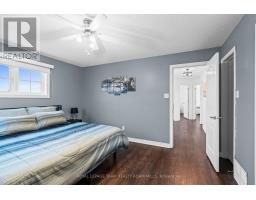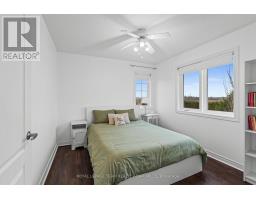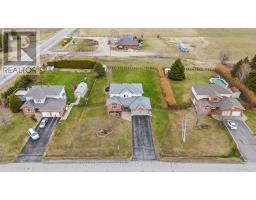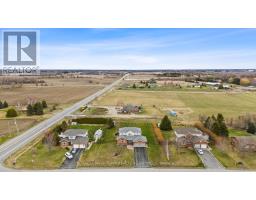4 Bedroom
3 Bathroom
2,000 - 2,500 ft2
Fireplace
Central Air Conditioning
Forced Air
$848,800
Situated in a beautiful enclave, just outside North Gower, on a half acre lot, this immaculate 4-bedroom, 3-bathroom home is sure to impress. Welcomed by a bright foyer, the main level offers a formal dining room, separate living room with vaulted ceiling, family room with a cozy gas fireplace, convenient powder room, and laundry room. The fully redesigned chefs kitchen features quartz counters, stainless steel appliances, tile backsplash, island, and built-in breakfast bar. The no carpet upstairs has 4 bright spacious bedrooms and 2 full bathrooms; including the primary suite which boasts a walk-in closet and 4-piece ensuite. The finished lower level has a great room, gym, and tons of storage space. Outside, the private lot features a fenced backyard with a two-tiered deck, gazebo, fire pit, and outdoor kitchen with BBQ perfect for entertaining and spending time with family and friends. 1 minute to the heart of North Gower, 1 minute to the 416 and 12 minutes to Manotick. Many updates over the years, including: kitchen tile 25, paint 24/25, septic media replacement 24, kitchen remodel 21, AC 21, roof 17, and more. (id:43934)
Property Details
|
MLS® Number
|
X12098958 |
|
Property Type
|
Single Family |
|
Community Name
|
8009 - North Gower |
|
Equipment Type
|
Water Heater |
|
Features
|
Lane |
|
Parking Space Total
|
8 |
|
Rental Equipment Type
|
Water Heater |
|
Structure
|
Deck, Patio(s) |
Building
|
Bathroom Total
|
3 |
|
Bedrooms Above Ground
|
4 |
|
Bedrooms Total
|
4 |
|
Amenities
|
Fireplace(s) |
|
Appliances
|
Garage Door Opener Remote(s), Dishwasher, Dryer, Garage Door Opener, Hood Fan, Stove, Washer, Window Coverings, Refrigerator |
|
Basement Development
|
Finished |
|
Basement Type
|
Full (finished) |
|
Construction Style Attachment
|
Detached |
|
Cooling Type
|
Central Air Conditioning |
|
Exterior Finish
|
Vinyl Siding, Brick |
|
Fireplace Present
|
Yes |
|
Fireplace Total
|
1 |
|
Flooring Type
|
Tile |
|
Foundation Type
|
Poured Concrete |
|
Half Bath Total
|
1 |
|
Heating Fuel
|
Natural Gas |
|
Heating Type
|
Forced Air |
|
Stories Total
|
2 |
|
Size Interior
|
2,000 - 2,500 Ft2 |
|
Type
|
House |
Parking
|
Attached Garage
|
|
|
Garage
|
|
|
Inside Entry
|
|
Land
|
Acreage
|
No |
|
Fence Type
|
Fenced Yard |
|
Sewer
|
Septic System |
|
Size Depth
|
201 Ft ,4 In |
|
Size Frontage
|
108 Ft ,3 In |
|
Size Irregular
|
108.3 X 201.4 Ft |
|
Size Total Text
|
108.3 X 201.4 Ft |
Rooms
| Level |
Type |
Length |
Width |
Dimensions |
|
Second Level |
Bedroom 4 |
3.87 m |
3.86 m |
3.87 m x 3.86 m |
|
Second Level |
Bathroom |
3.35 m |
2.64 m |
3.35 m x 2.64 m |
|
Second Level |
Bathroom |
2.03 m |
2.68 m |
2.03 m x 2.68 m |
|
Second Level |
Primary Bedroom |
3.46 m |
4.19 m |
3.46 m x 4.19 m |
|
Second Level |
Bedroom 2 |
3.19 m |
2.64 m |
3.19 m x 2.64 m |
|
Second Level |
Bedroom 3 |
3.67 m |
3.02 m |
3.67 m x 3.02 m |
|
Lower Level |
Great Room |
6.47 m |
8.92 m |
6.47 m x 8.92 m |
|
Main Level |
Foyer |
3.11 m |
4.96 m |
3.11 m x 4.96 m |
|
Main Level |
Bathroom |
1.36 m |
1.74 m |
1.36 m x 1.74 m |
|
Main Level |
Living Room |
4.61 m |
3.22 m |
4.61 m x 3.22 m |
|
Main Level |
Dining Room |
3.87 m |
3.57 m |
3.87 m x 3.57 m |
|
Main Level |
Kitchen |
6.6 m |
3.95 m |
6.6 m x 3.95 m |
|
Main Level |
Family Room |
4.96 m |
3.95 m |
4.96 m x 3.95 m |
|
Main Level |
Laundry Room |
4.21 m |
2.87 m |
4.21 m x 2.87 m |
https://www.realtor.ca/real-estate/28203835/2104-trailwood-drive-ottawa-8009-north-gower






