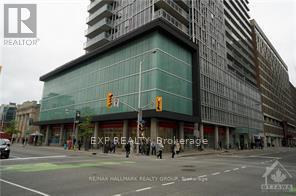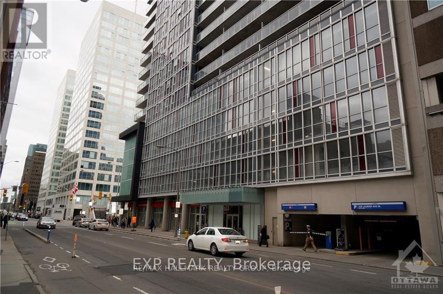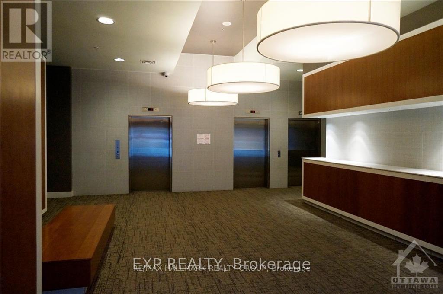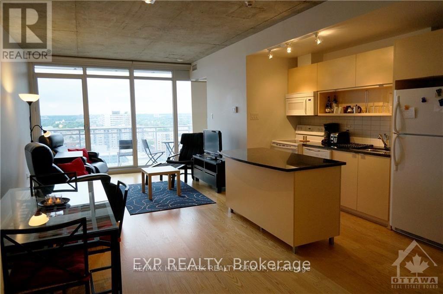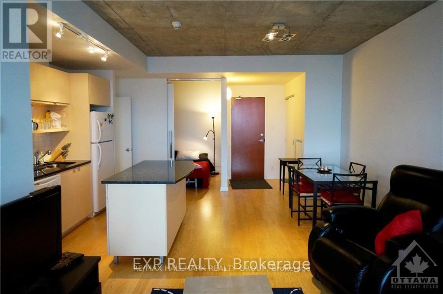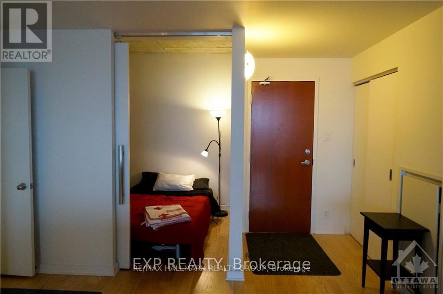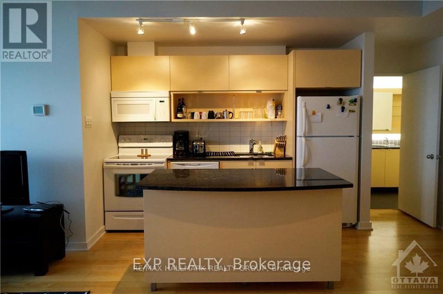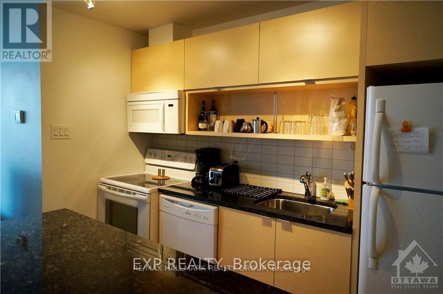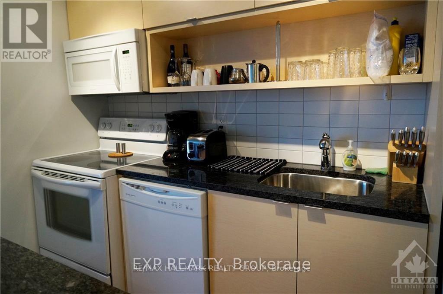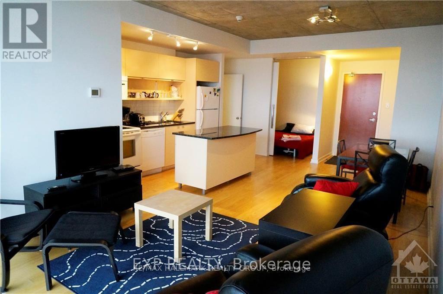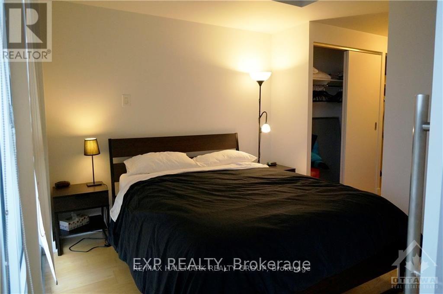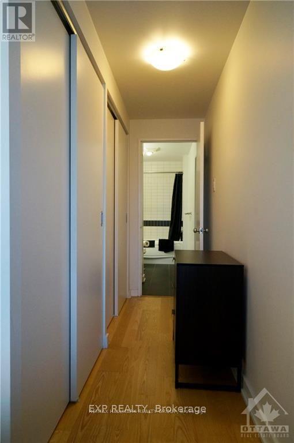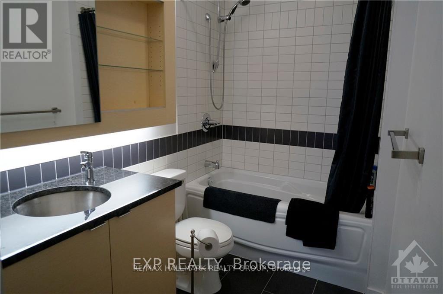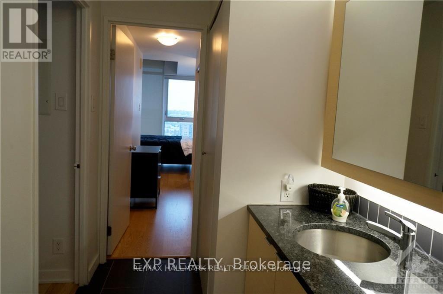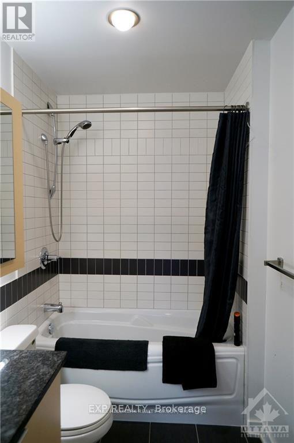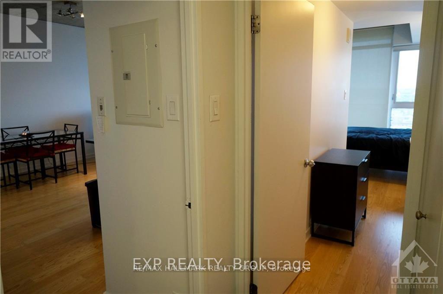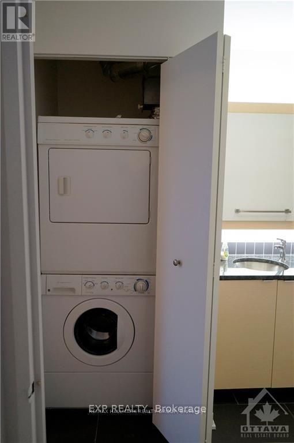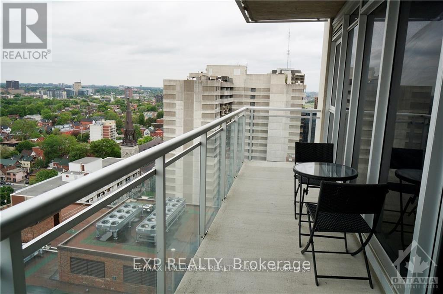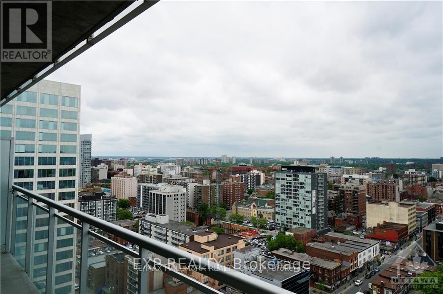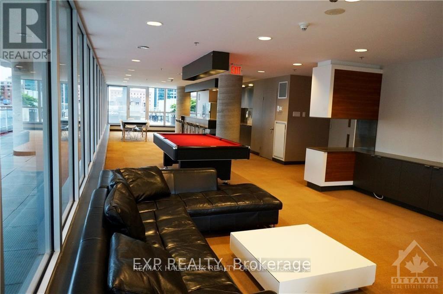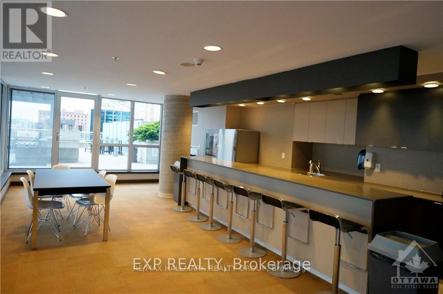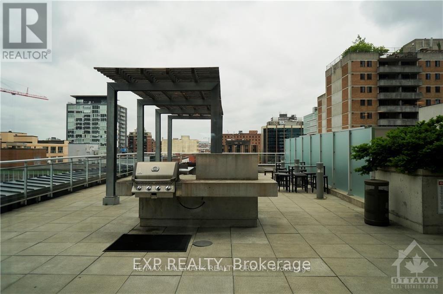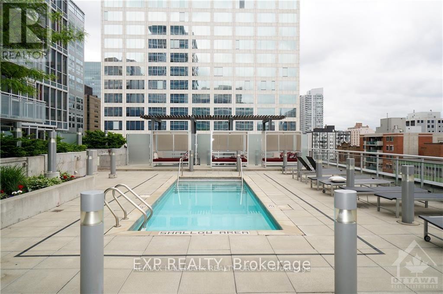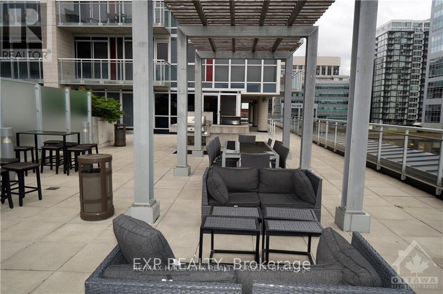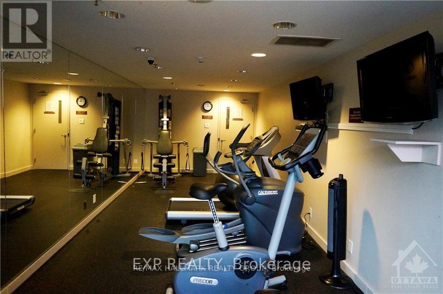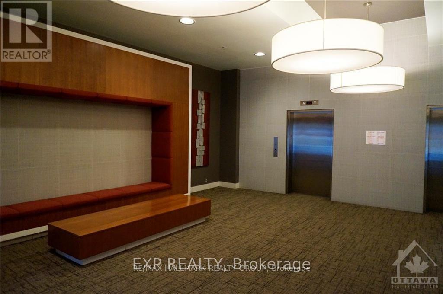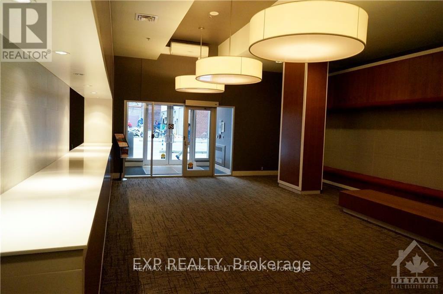1 Bedroom
1 Bathroom
700 - 799 ft2
Central Air Conditioning
Forced Air
$2,000 Monthly
Welcome Home to the Mondrian!Experience vibrant downtown living at its finest in this chic and modern 1 bedroom + den condo by Urban Capital, perfectly situated in the heart of Ottawa. This spacious unit features a bright, open-concept layout designed for both comfort and style, highlighted by floor-to-ceiling windows that flood the space with natural light and offer stunning city views.The modern kitchen boasts appliances and ample cabinetry, seamlessly flowing into the living area and onto your oversized private balcony the perfect spot to enjoy your morning coffee or unwind in the evening with a book. The bedroom is generously sized with a walk-in closet featuring built-in shelving and a convenient laundry nook. The versatile den makes an ideal home office, reading corner, or guest area, adding valuable flexibility to the space.Additional highlights include in-suite laundry and stylish industrial-inspired finishes throughout. Residents of the Mondrian enjoy resort-style amenities, including an elevated outdoor pool with cabanas, a fitness centre, party room, billiards, BBQ area, and more creating the ultimate urban retreat just steps from your door.Located in a prime downtown location, you're within walking distance to trendy shops, top restaurants, Parliament Hill, parks, and multiple LRT stations. (id:43934)
Property Details
|
MLS® Number
|
X12445604 |
|
Property Type
|
Single Family |
|
Neigbourhood
|
Downtown |
|
Community Name
|
4102 - Ottawa Centre |
|
Community Features
|
Pets Allowed With Restrictions |
|
Features
|
Balcony, Carpet Free |
Building
|
Bathroom Total
|
1 |
|
Bedrooms Above Ground
|
1 |
|
Bedrooms Total
|
1 |
|
Appliances
|
Dishwasher, Dryer, Hood Fan, Microwave, Stove, Washer, Refrigerator |
|
Basement Type
|
None |
|
Cooling Type
|
Central Air Conditioning |
|
Exterior Finish
|
Brick |
|
Heating Fuel
|
Natural Gas |
|
Heating Type
|
Forced Air |
|
Size Interior
|
700 - 799 Ft2 |
|
Type
|
Apartment |
Parking
Land
Rooms
| Level |
Type |
Length |
Width |
Dimensions |
|
Main Level |
Bedroom |
2.86 m |
4.08 m |
2.86 m x 4.08 m |
|
Main Level |
Living Room |
4.48 m |
3.71 m |
4.48 m x 3.71 m |
|
Main Level |
Kitchen |
2.68 m |
1.24 m |
2.68 m x 1.24 m |
|
Main Level |
Den |
3.13 m |
2.71 m |
3.13 m x 2.71 m |
|
Main Level |
Laundry Room |
1.67 m |
2.25 m |
1.67 m x 2.25 m |
|
Main Level |
Bathroom |
|
|
Measurements not available |
https://www.realtor.ca/real-estate/28953357/2102-324-laurier-avenue-w-ottawa-4102-ottawa-centre

