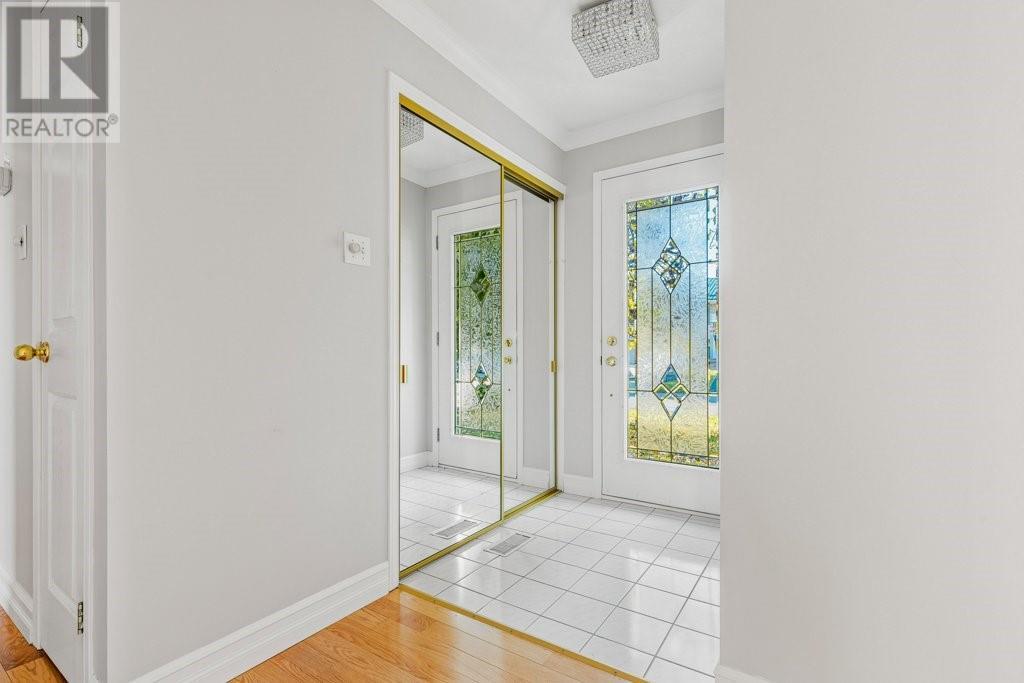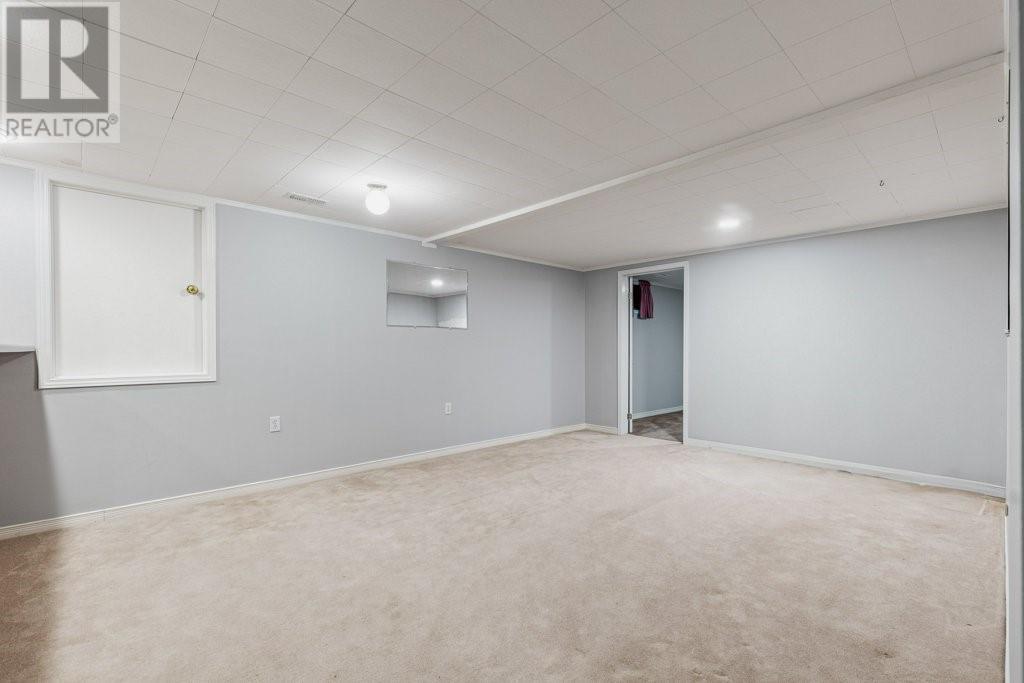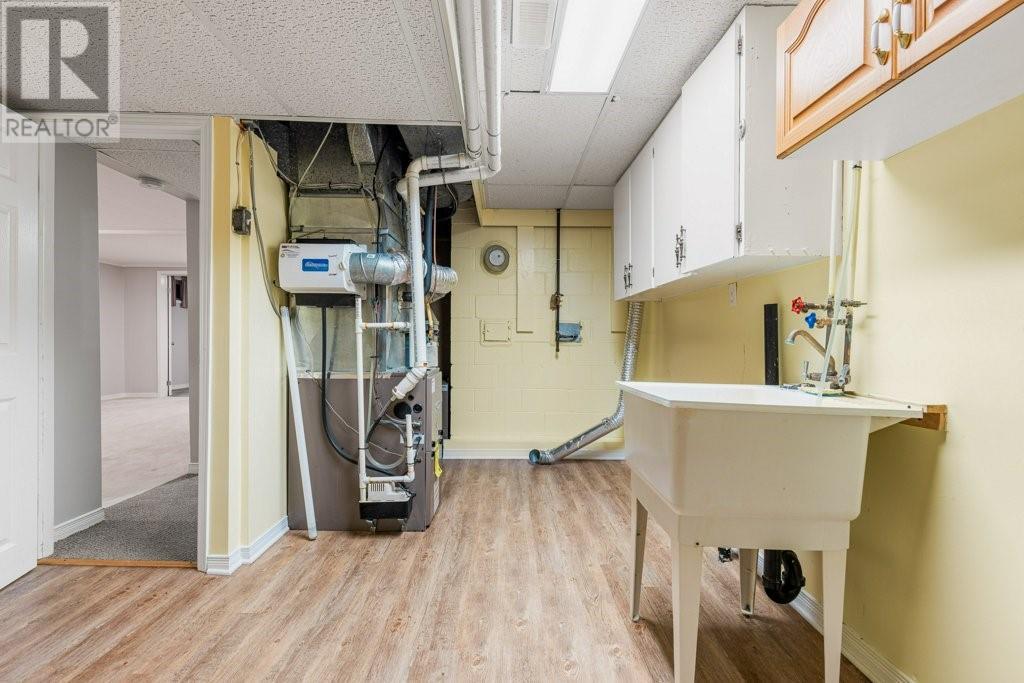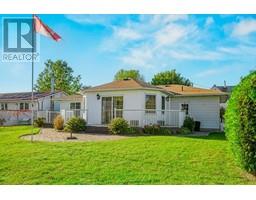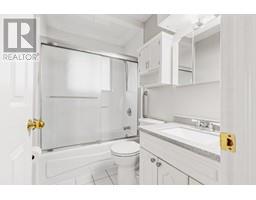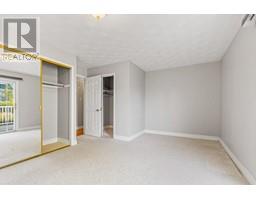210 Elliott Street Kemptville, Ontario K0G 1J0
$524,444
Situated at entrance of a quiet cul-de-sac is your lovely stone-front bungalow with curb appeal starting with interlock stone driveway & 2 tall front trees! Owners of 24+ yrs are offering you their impeccably maintained 2-bdrm bungalow with add’l lower level den that has been used as bdrm for years-You will love the cozy gas fireplace in open concept living/dining/kitchen & family rm all with pristine hrwd floors-Kitchen with granite countertops, tile backsplash & stainless steel range/oven/dishwasher-Sun-filled family rm’has 2 patio drs that open onto wrap-around composite deck which is also accessible from primary bdrm’s patio dr & overlooks huge private rear yard-Well designed primary bdrm has 2 closets incl walk-in & is steps away from 4 pc bath renovated in 2018-Completely finished dnsts also offers a huge rec rm/entertainment area & 4 pc bath-Nat gas $1331-Electricity $1087-W/S $796-Updates: A/C-Shingles 2015-Nat gas HE furn 2016-Family rm addition & windows 1996-2000 (id:43934)
Open House
This property has open houses!
1:00 pm
Ends at:2:00 pm
Come to the Open House Sunday November 24th 1:00 - 2:00 pm.
Property Details
| MLS® Number | 1417416 |
| Property Type | Single Family |
| Neigbourhood | Kemptville |
| AmenitiesNearBy | Shopping |
| CommunicationType | Cable Internet Access, Internet Access |
| Features | Cul-de-sac, Flat Site |
| ParkingSpaceTotal | 3 |
| RoadType | Paved Road |
| StorageType | Storage Shed |
| Structure | Deck, Patio(s) |
Building
| BathroomTotal | 2 |
| BedroomsAboveGround | 2 |
| BedroomsTotal | 2 |
| Appliances | Oven - Built-in, Cooktop, Dishwasher, Microwave Range Hood Combo, Blinds |
| ArchitecturalStyle | Bungalow |
| BasementDevelopment | Finished |
| BasementType | Full (finished) |
| ConstructedDate | 1971 |
| ConstructionMaterial | Wood Frame |
| ConstructionStyleAttachment | Detached |
| CoolingType | Central Air Conditioning, Air Exchanger |
| ExteriorFinish | Brick, Vinyl |
| FireplacePresent | Yes |
| FireplaceTotal | 1 |
| Fixture | Drapes/window Coverings |
| FlooringType | Hardwood, Laminate, Ceramic |
| FoundationType | Poured Concrete |
| HeatingFuel | Natural Gas |
| HeatingType | Forced Air |
| StoriesTotal | 1 |
| Type | House |
| UtilityWater | Municipal Water |
Parking
| Attached Garage | |
| Inside Entry | |
| Interlocked |
Land
| Acreage | No |
| LandAmenities | Shopping |
| LandscapeFeatures | Landscaped |
| Sewer | Municipal Sewage System |
| SizeDepth | 120 Ft |
| SizeFrontage | 60 Ft ,9 In |
| SizeIrregular | 60.71 Ft X 120 Ft |
| SizeTotalText | 60.71 Ft X 120 Ft |
| ZoningDescription | R1b |
Rooms
| Level | Type | Length | Width | Dimensions |
|---|---|---|---|---|
| Lower Level | Recreation Room | 12'10" x 18'2" | ||
| Lower Level | Other | 9'7" x 5'6" | ||
| Lower Level | Office | 12'10" x 9'7" | ||
| Lower Level | Den | 10'9" x 10'8" | ||
| Lower Level | 4pc Bathroom | 7'2" x 9'1" | ||
| Lower Level | Utility Room | 10'9" x 16'2" | ||
| Lower Level | Storage | 12'10" x 4'4" | ||
| Main Level | Living Room | 11'3" x 18'7" | ||
| Main Level | Dining Room | 13'9" x 12'9" | ||
| Main Level | Kitchen | 10'6" x 10'0" | ||
| Main Level | Mud Room | 15'1" x 5'7" | ||
| Main Level | Family Room | 14'6" x 18'10" | ||
| Main Level | 4pc Bathroom | 7'5" x 4'11" | ||
| Main Level | Primary Bedroom | 13'7" x 16'4" | ||
| Main Level | Bedroom | 10'11" x 8'8" |
Utilities
| Fully serviced | Available |
https://www.realtor.ca/real-estate/27581082/210-elliott-street-kemptville-kemptville
Interested?
Contact us for more information






