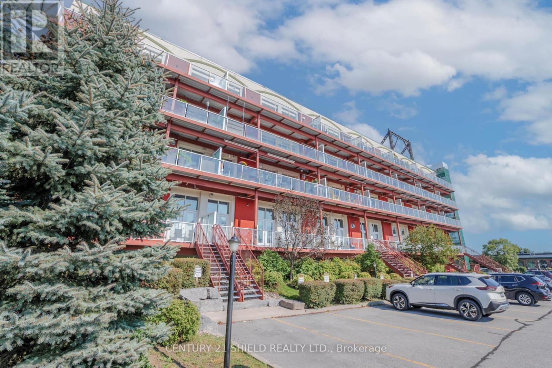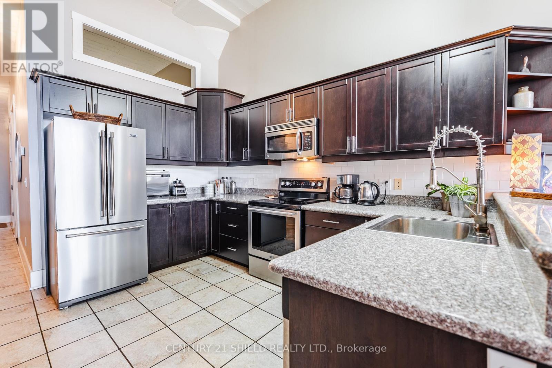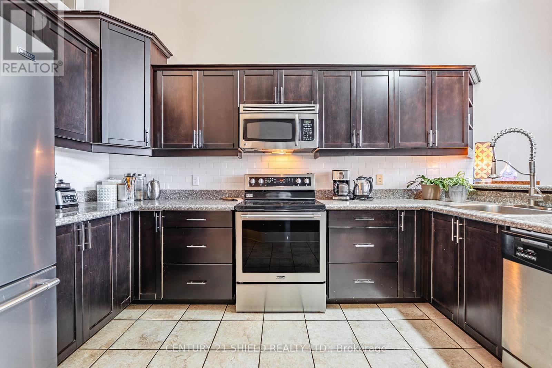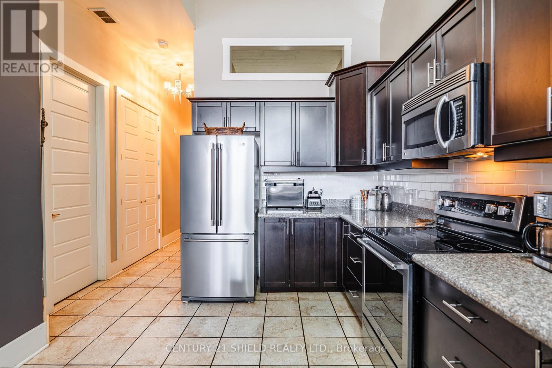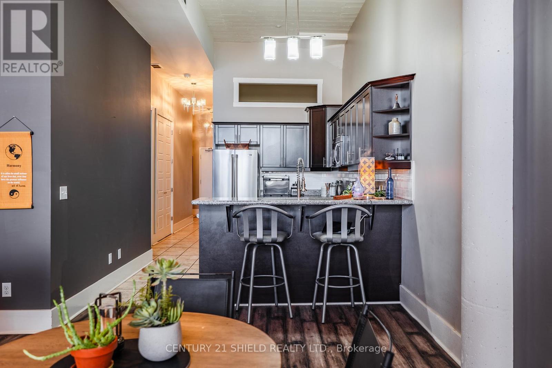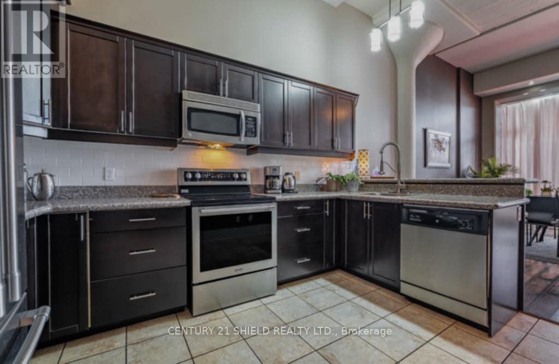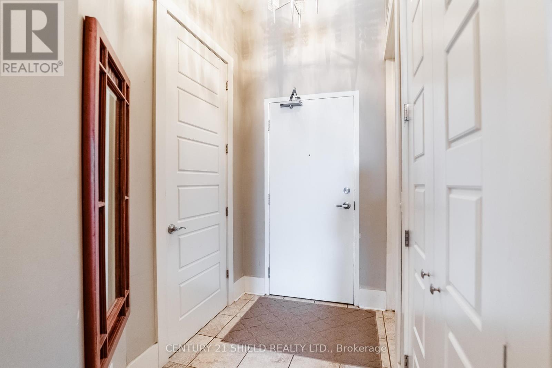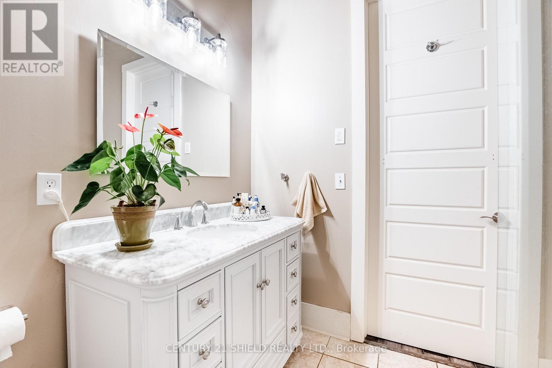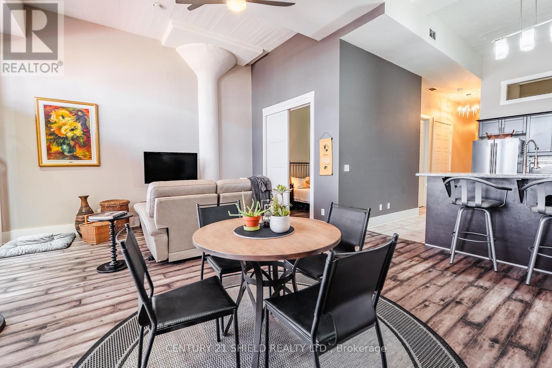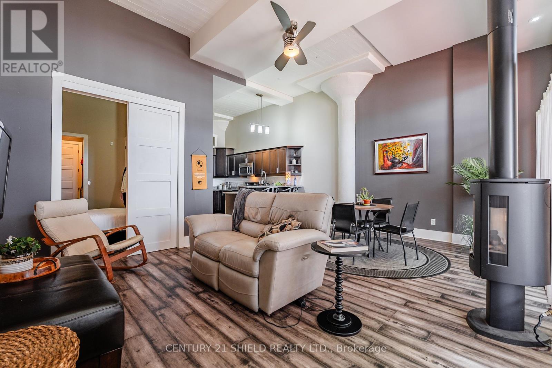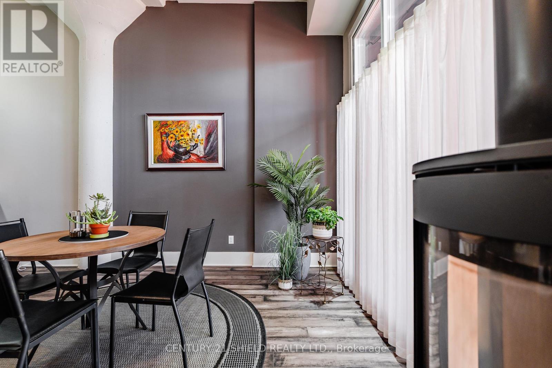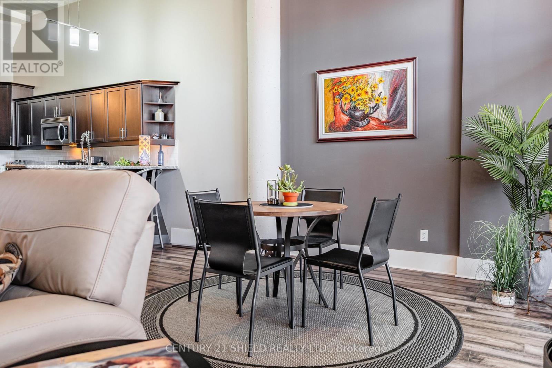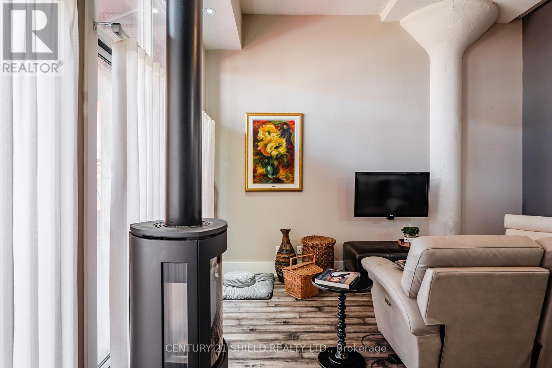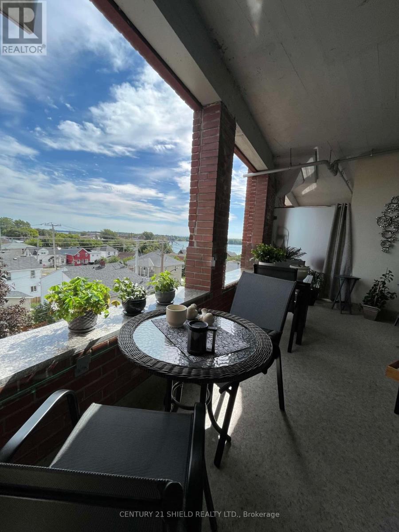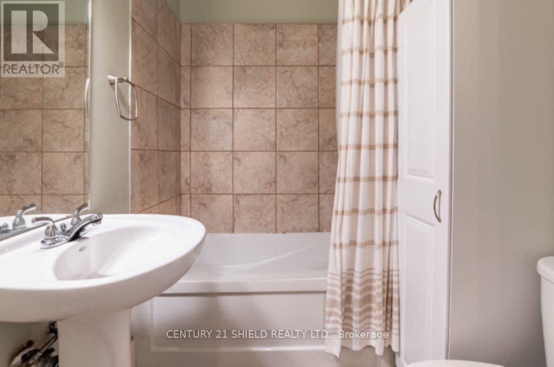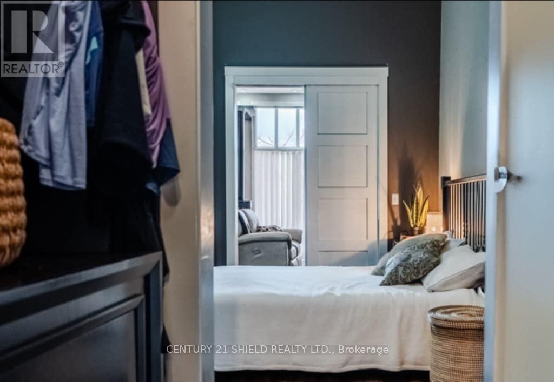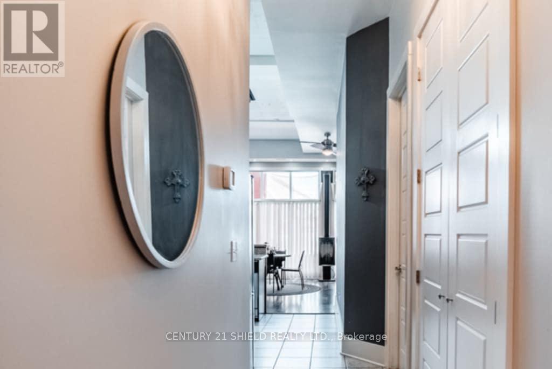210 - 710 Cotton Mill Street Cornwall, Ontario K6H 7L3
$384,900Maintenance, Common Area Maintenance
$613.05 Monthly
Maintenance, Common Area Maintenance
$613.05 MonthlyThis second-floor suite features soaring 12-foot ceilings, a cozy gas fireplace, and an airy open-concept layout that's filled with natural light thanks to an entire wall of windows and patio doors leading to your private balcony complete with natural gas BBQ hookup. The kitchen is both functional and stylish, featuring granite countertops and a smart layout perfect for cooking or entertaining. The primary bedroom includes a spacious walk-in closet with direct access to a beautifully finished ensuite bath complete with ceramic walk-in shower. A second bedroom and guest bath round out the space, ideal for hosting visitors or setting up a home office. The building offers a range of convenient amenities including a fitness room, rooftop terrace with St. Lawrence River views, and a peaceful library lounge. Plus, everyday essentials like a bistro, pharmacy, and medical office are just a short stroll away. If ease of living and walkable amenities are what you're after, Unit 210 is well worth a look. (id:43934)
Property Details
| MLS® Number | X12304550 |
| Property Type | Single Family |
| Community Name | 717 - Cornwall |
| Community Features | Pet Restrictions |
| Features | Balcony, Carpet Free, In Suite Laundry |
| Parking Space Total | 1 |
Building
| Bathroom Total | 2 |
| Bedrooms Above Ground | 2 |
| Bedrooms Total | 2 |
| Amenities | Fireplace(s), Storage - Locker |
| Cooling Type | Central Air Conditioning |
| Exterior Finish | Stone, Stucco |
| Fireplace Present | Yes |
| Fireplace Total | 1 |
| Heating Fuel | Natural Gas |
| Heating Type | Forced Air |
| Size Interior | 1,000 - 1,199 Ft2 |
| Type | Apartment |
Parking
| Garage |
Land
| Acreage | No |
| Zoning Description | Res |
Rooms
| Level | Type | Length | Width | Dimensions |
|---|---|---|---|---|
| Main Level | Kitchen | 4.01 m | 3.04 m | 4.01 m x 3.04 m |
| Main Level | Dining Room | 4.29 m | 3.04 m | 4.29 m x 3.04 m |
| Main Level | Living Room | 4.29 m | 2.87 m | 4.29 m x 2.87 m |
| Main Level | Primary Bedroom | 4.24 m | 2.71 m | 4.24 m x 2.71 m |
| Main Level | Bedroom | 3.27 m | 2.28 m | 3.27 m x 2.28 m |
| Main Level | Utility Room | 2.71 m | 2.31 m | 2.71 m x 2.31 m |
https://www.realtor.ca/real-estate/28647425/210-710-cotton-mill-street-cornwall-717-cornwall
Contact Us
Contact us for more information

