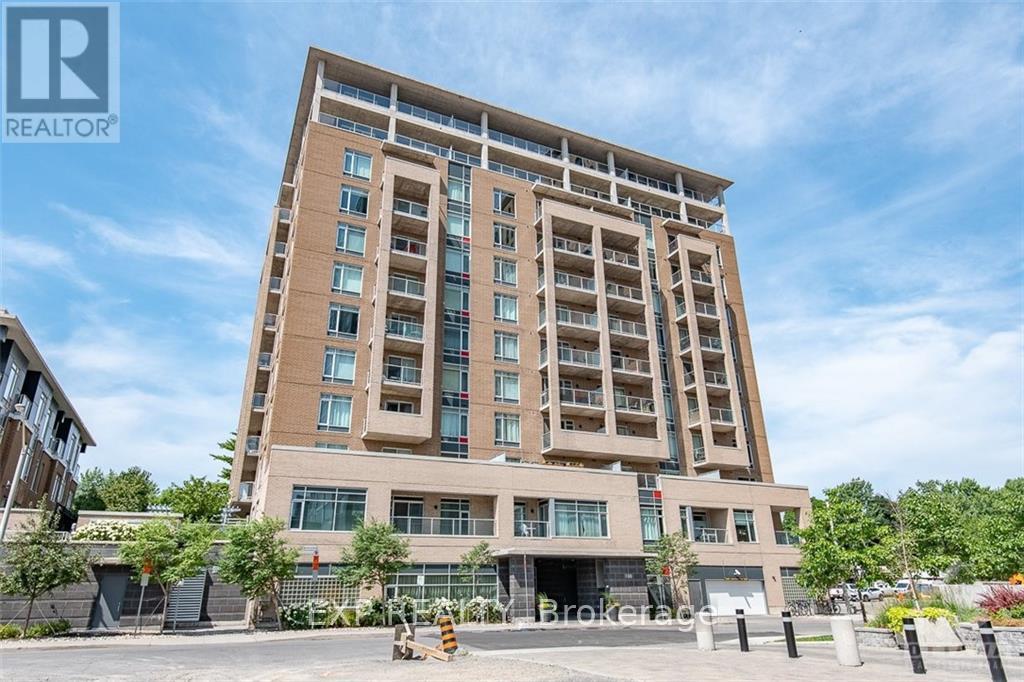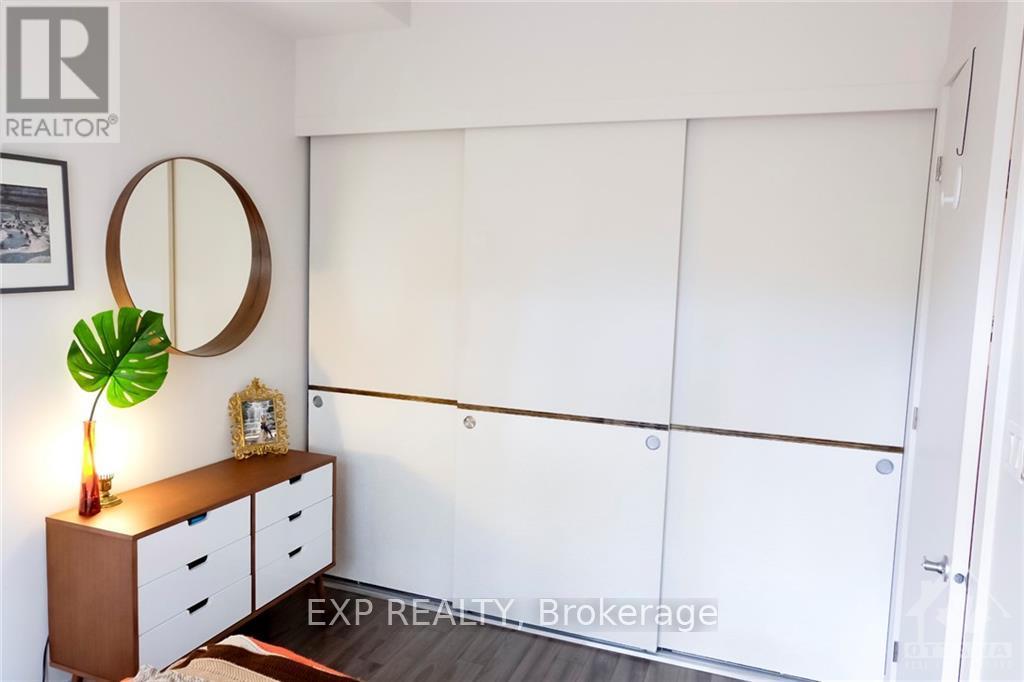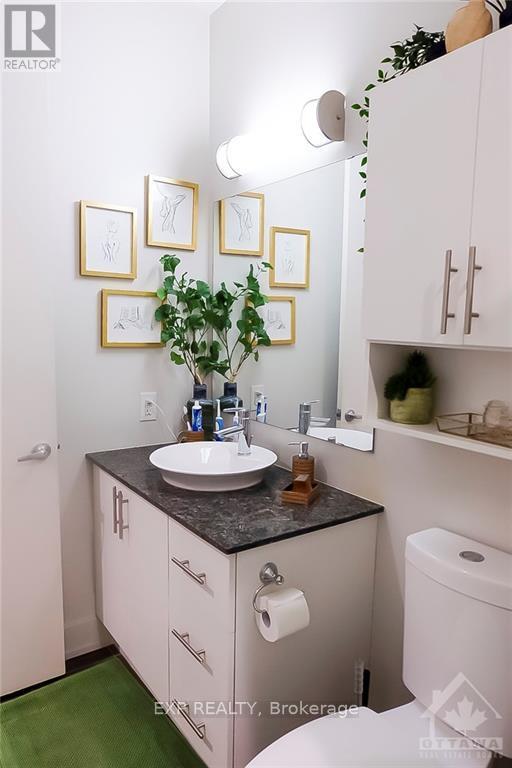1 Bedroom
1 Bathroom
799.9932 - 898.9921 sqft
Forced Air
$2,300 Monthly
BONUS; 21'5"" X 9'10"" PATIO. This open concept, 1-bedroom, 1-bathroom luxury condominium with 10-foot ceilings is located on the second floor. The kitchen has granite countertops, island breakfast bar, and tiled backsplash. The kitchen is equipped with 4 stainless-steel appliances. The spacious living room leads onto an amazing outdoor terrace. The large bedroom has wall-to-wall closets and floor-to-ceiling windows. The apartment is complete with in-suite laundry, central AC, underground parking, and a private storage locker conveniently located across the hall. Walk to Dow’s Lake, Carling LRT, Civic Hospital, Arboretum, Little Italy, and Rideau Canal!, Deposit: 4600, Flooring: Laminate (id:43934)
Property Details
|
MLS® Number
|
X9520397 |
|
Property Type
|
Single Family |
|
Neigbourhood
|
Little Italy |
|
Community Name
|
4503 - West Centre Town |
|
AmenitiesNearBy
|
Public Transit, Park |
|
CommunityFeatures
|
Community Centre |
|
ParkingSpaceTotal
|
1 |
Building
|
BathroomTotal
|
1 |
|
BedroomsAboveGround
|
1 |
|
BedroomsTotal
|
1 |
|
Amenities
|
Storage - Locker |
|
Appliances
|
Refrigerator, Stove |
|
ExteriorFinish
|
Concrete |
|
HeatingFuel
|
Natural Gas |
|
HeatingType
|
Forced Air |
|
SizeInterior
|
799.9932 - 898.9921 Sqft |
|
Type
|
Apartment |
|
UtilityWater
|
Municipal Water |
Parking
Land
|
Acreage
|
No |
|
LandAmenities
|
Public Transit, Park |
|
ZoningDescription
|
Res |
Rooms
| Level |
Type |
Length |
Width |
Dimensions |
|
Main Level |
Living Room |
3.6 m |
7.36 m |
3.6 m x 7.36 m |
|
Main Level |
Bedroom |
3.63 m |
2.74 m |
3.63 m x 2.74 m |
|
Main Level |
Bathroom |
|
|
Measurements not available |
|
Main Level |
Laundry Room |
|
|
Measurements not available |
https://www.realtor.ca/real-estate/27443296/210-100-champagne-avenue-s-ottawa-4503-west-centre-town























