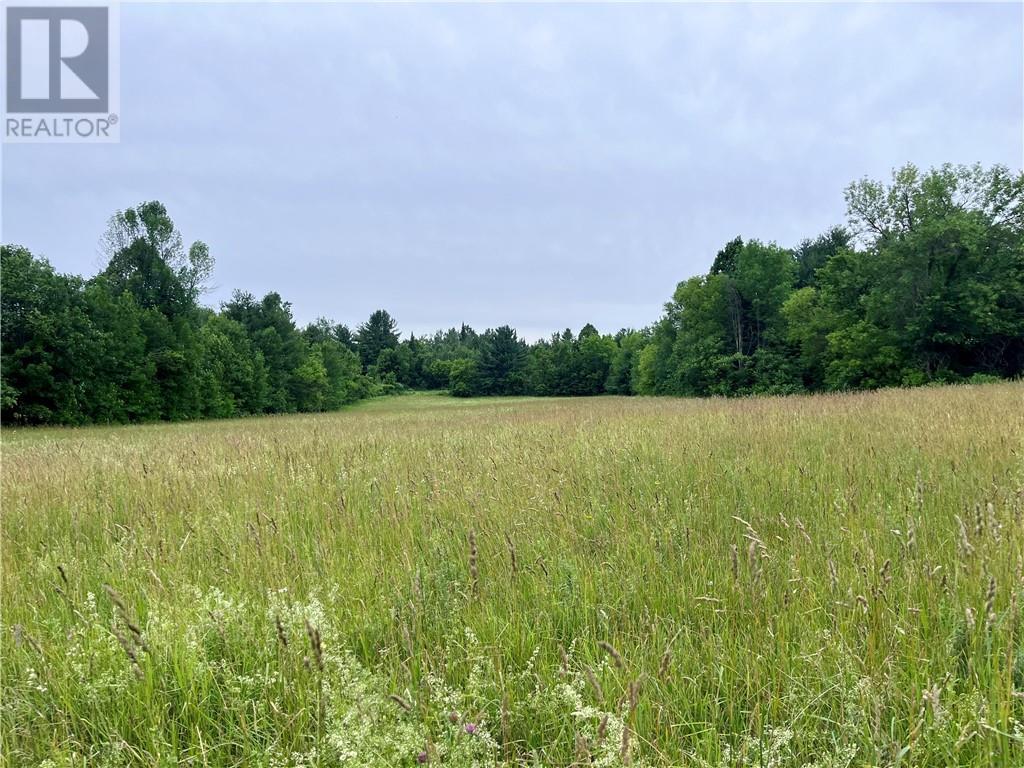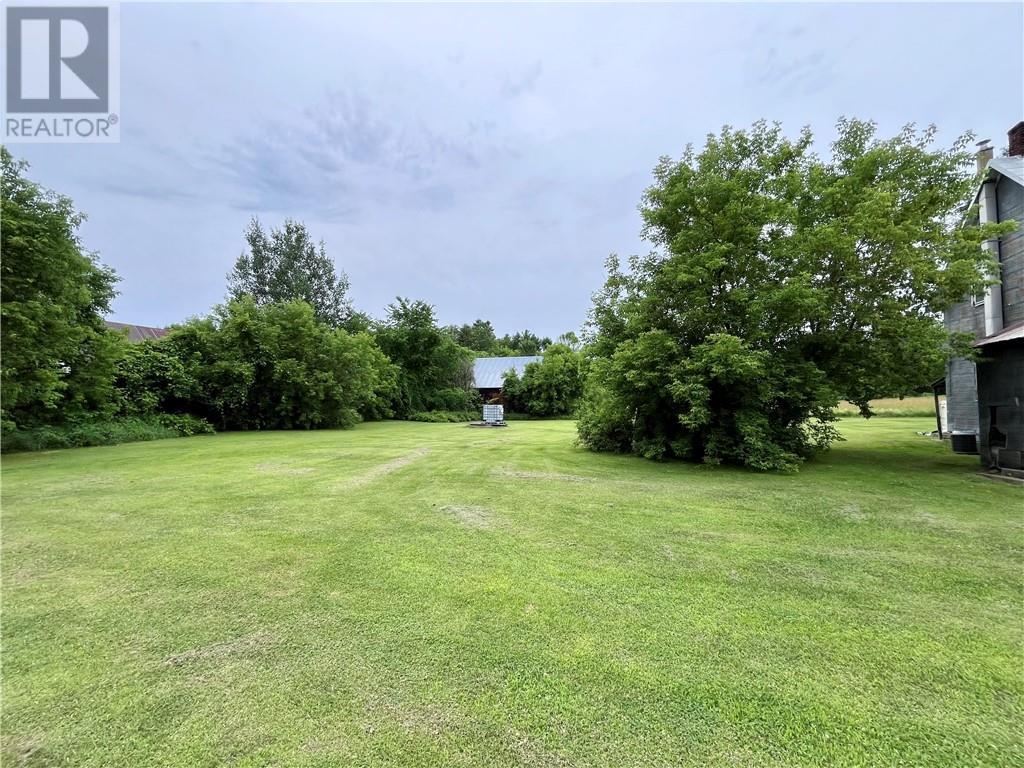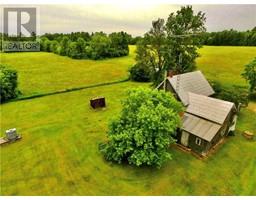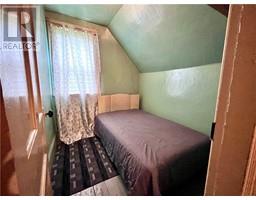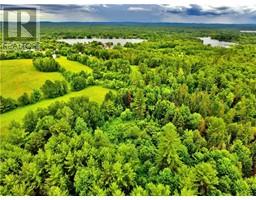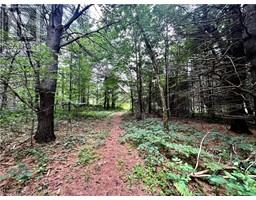21 Thur Street Golden Lake, Ontario K0J 1X0
$449,900
Century farmhouse sitting on a 50 acre parcel of beautiful land. The land contains approx. 15 acres of tillable fields at the front, the rest of the back portion is mixed bush with a pond and a trail throughout. The property was surveyed in 2024. Historic log barns along the front southern property line. The house contains 4 bedrooms, 1 bathroom, and country style eat-in kitchen. Cozy wood fireplace in the kitchen as well. Welcoming living room with updated hardwood floors. Oil forced air furnace heats the home and central air keeps you cool in the summer. Dug well and septic system serve the home. Covered patio overlooks your private oasis. All of this located just on the fringe of the quaint little village of Golden Lake. These historic homesteads are becoming more difficult to find, so get your showing booked and come take a look. 48 hours irrevocable on all offers. (id:43934)
Property Details
| MLS® Number | 1400109 |
| Property Type | Single Family |
| Neigbourhood | Golden Lake |
| Amenities Near By | Recreation Nearby, Shopping, Water Nearby |
| Communication Type | Internet Access |
| Features | Acreage, Treed, Wooded Area |
| Parking Space Total | 10 |
| Structure | Barn |
Building
| Bathroom Total | 1 |
| Bedrooms Above Ground | 4 |
| Bedrooms Total | 4 |
| Basement Development | Unfinished |
| Basement Features | Low |
| Basement Type | Partial (unfinished) |
| Constructed Date | 1909 |
| Construction Style Attachment | Detached |
| Cooling Type | Central Air Conditioning |
| Exterior Finish | Siding |
| Flooring Type | Mixed Flooring, Hardwood, Wood |
| Foundation Type | Stone |
| Heating Fuel | Oil |
| Heating Type | Forced Air |
| Type | House |
| Utility Water | Dug Well |
Parking
| Open | |
| Gravel |
Land
| Acreage | Yes |
| Land Amenities | Recreation Nearby, Shopping, Water Nearby |
| Sewer | Septic System |
| Size Irregular | 50.67 |
| Size Total | 50.67 Ac |
| Size Total Text | 50.67 Ac |
| Zoning Description | Rural |
Rooms
| Level | Type | Length | Width | Dimensions |
|---|---|---|---|---|
| Second Level | Bedroom | 7'11" x 7'3" | ||
| Second Level | Bedroom | 11'4" x 13'4" | ||
| Second Level | Bedroom | 11'3" x 13'3" | ||
| Second Level | Storage | 15'11" x 13'8" | ||
| Main Level | Living Room | 18'11" x 14'5" | ||
| Main Level | Kitchen | 12'11" x 12'1" | ||
| Main Level | Primary Bedroom | 11'8" x 13'5" | ||
| Main Level | 3pc Bathroom | 11'6" x 6'10" | ||
| Main Level | Foyer | 12'1" x 8'7" |
https://www.realtor.ca/real-estate/27105487/21-thur-street-golden-lake-golden-lake
Interested?
Contact us for more information





























