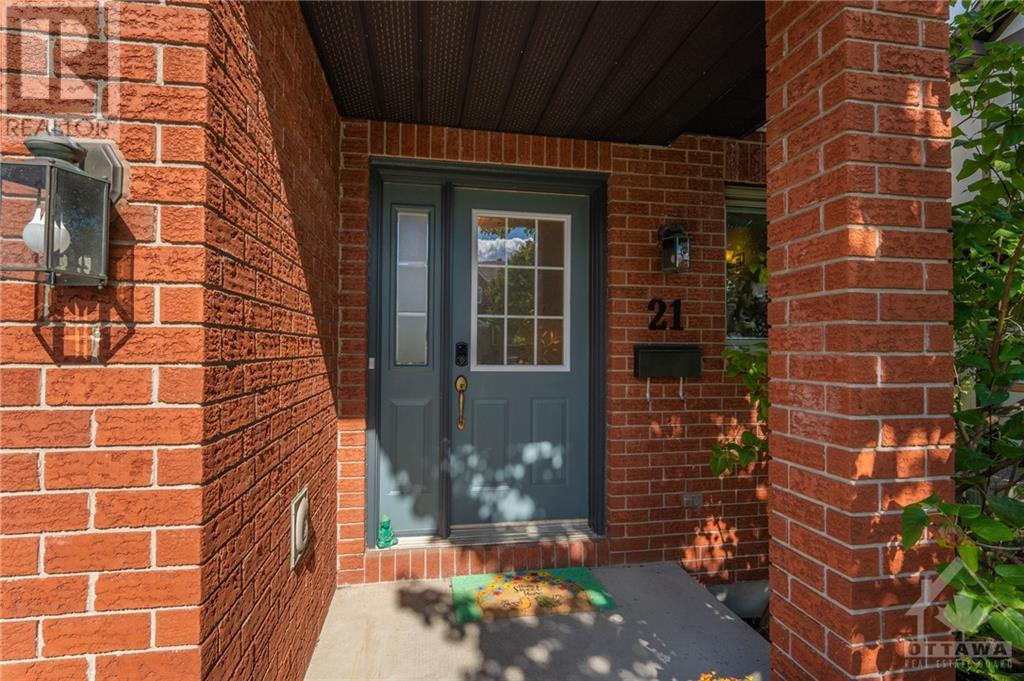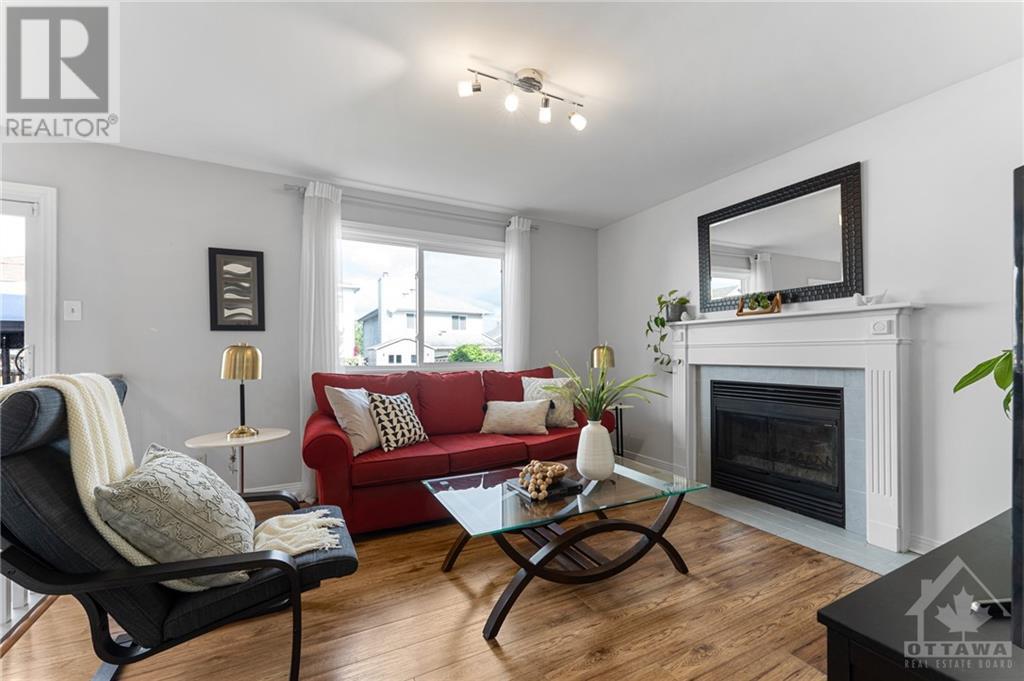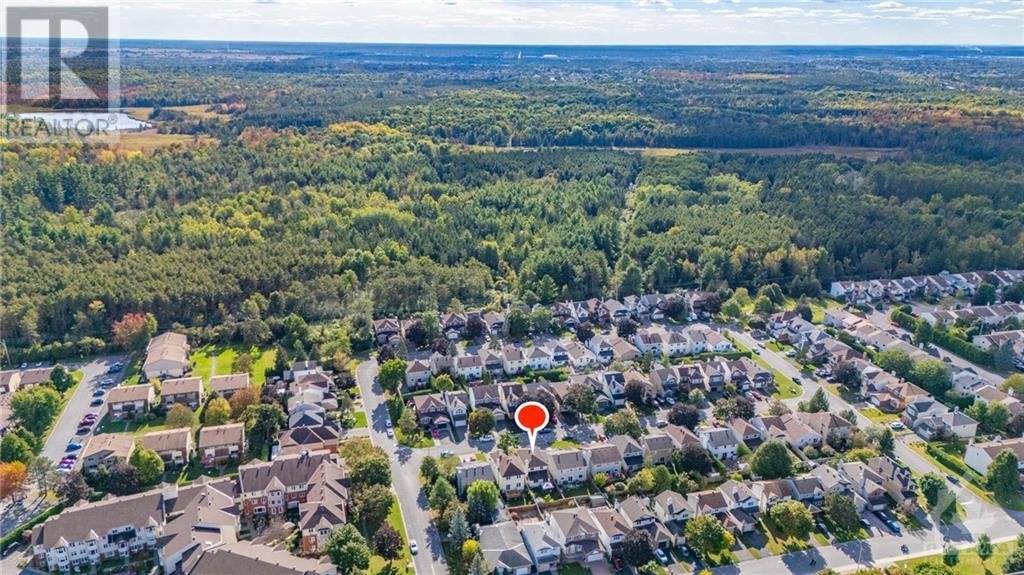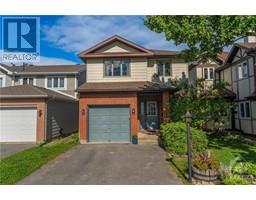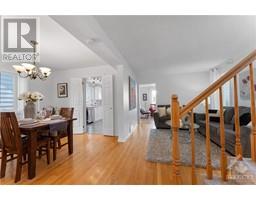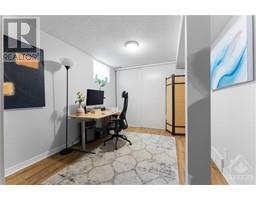21 Stone Park Lane Nepean, Ontario K2H 9P4
$729,900
This beautifully updated 4 bedroom, 3 bath single family home is located on a super quiet crescent close to greenspace, schools & shopping. The spacious living area flows seamlessly into a sunfilled eat in kitchen which offers lots of cupboard & counter space as well as patio doors out to the private, fenced backyard. Oak hardwood floors & neutral decor are found on the main level. The bright & inviting living room is the perfect spot to enjoy your morning coffee. Just adjacent to the living room is the formal dining room - a great space to entertain! Step into the heart of the home - a cozy family room with a wood fireplace to relax around on those cool autumn evenings. The primary bedroom includes a spa-like 4 piece bath with contemporary fixtures + a walk in closet. Each bedroom is thoughtfully designed with comfort in mind, featuring ample closet space & stylish finishes. The versatile lower levels offers a 4th bedroom/den, laundry + a spacious recreation room. (id:43934)
Property Details
| MLS® Number | 1413963 |
| Property Type | Single Family |
| Neigbourhood | Westcliffe Estates |
| AmenitiesNearBy | Public Transit, Recreation Nearby, Shopping |
| Features | Automatic Garage Door Opener |
| ParkingSpaceTotal | 2 |
| StorageType | Storage Shed |
| Structure | Patio(s) |
Building
| BathroomTotal | 3 |
| BedroomsAboveGround | 3 |
| BedroomsBelowGround | 1 |
| BedroomsTotal | 4 |
| Appliances | Dishwasher, Dryer, Stove, Washer |
| BasementDevelopment | Finished |
| BasementType | Full (finished) |
| ConstructedDate | 1990 |
| ConstructionStyleAttachment | Detached |
| CoolingType | Central Air Conditioning |
| ExteriorFinish | Brick, Siding |
| FireplacePresent | Yes |
| FireplaceTotal | 1 |
| FlooringType | Wall-to-wall Carpet, Hardwood, Tile |
| FoundationType | Poured Concrete |
| HalfBathTotal | 1 |
| HeatingFuel | Natural Gas |
| HeatingType | Forced Air |
| StoriesTotal | 2 |
| Type | House |
| UtilityWater | Municipal Water |
Parking
| Attached Garage |
Land
| Acreage | No |
| FenceType | Fenced Yard |
| LandAmenities | Public Transit, Recreation Nearby, Shopping |
| Sewer | Municipal Sewage System |
| SizeDepth | 101 Ft |
| SizeFrontage | 30 Ft |
| SizeIrregular | 29.98 Ft X 101.01 Ft |
| SizeTotalText | 29.98 Ft X 101.01 Ft |
| ZoningDescription | Residential |
Rooms
| Level | Type | Length | Width | Dimensions |
|---|---|---|---|---|
| Second Level | Primary Bedroom | 15'1" x 12'0" | ||
| Second Level | 4pc Ensuite Bath | Measurements not available | ||
| Second Level | Bedroom | 14'1" x 10'6" | ||
| Second Level | Bedroom | 11'6" x 10'1" | ||
| Second Level | 4pc Bathroom | Measurements not available | ||
| Lower Level | Bedroom | 12'9" x 9'5" | ||
| Lower Level | Recreation Room | 16'0" x 13'5" | ||
| Lower Level | Laundry Room | Measurements not available | ||
| Main Level | Living Room | 13'6" x 10'10" | ||
| Main Level | Dining Room | 10'10" x 9'6" | ||
| Main Level | Kitchen | 12'9" x 11'1" | ||
| Main Level | Eating Area | 11'1" x 9'4" | ||
| Main Level | Family Room | 12'6" x 12'0" | ||
| Main Level | 2pc Bathroom | Measurements not available |
https://www.realtor.ca/real-estate/27482424/21-stone-park-lane-nepean-westcliffe-estates
Interested?
Contact us for more information


