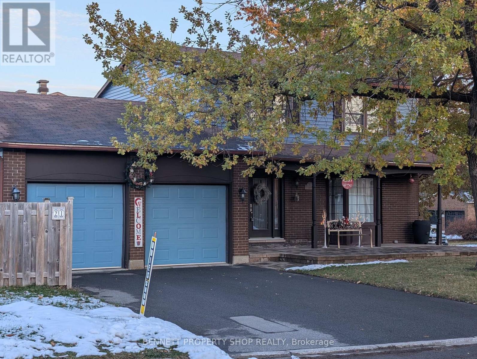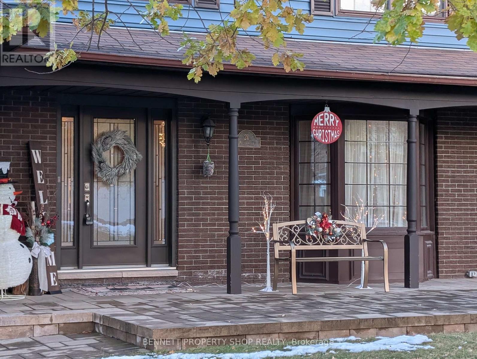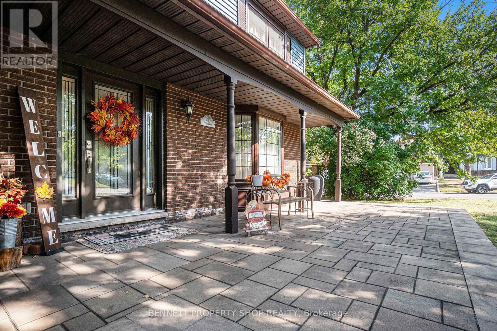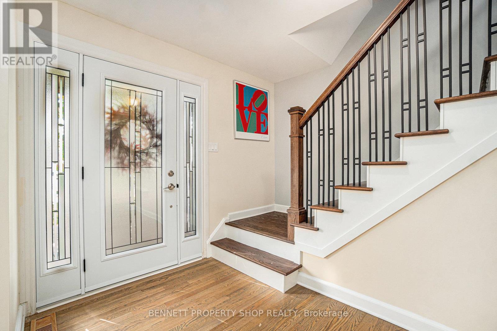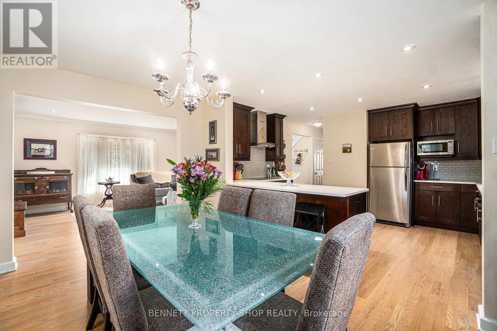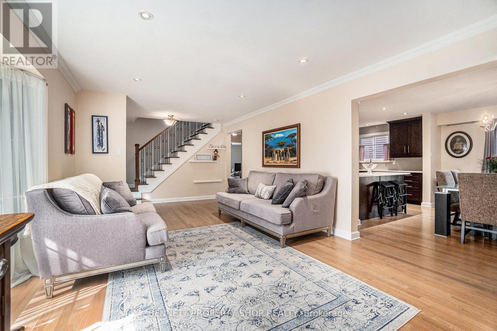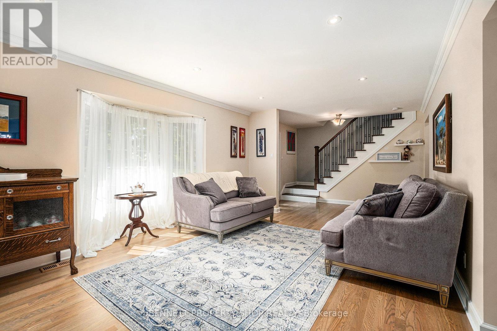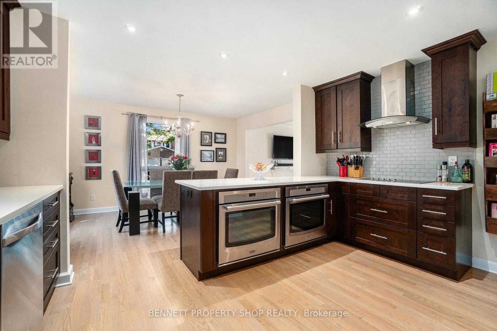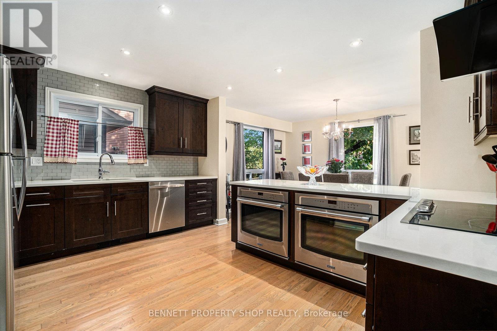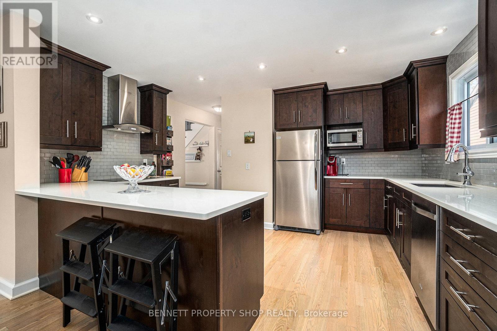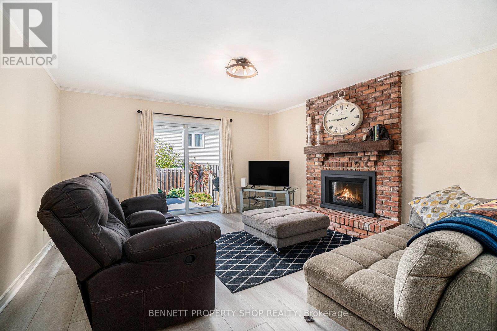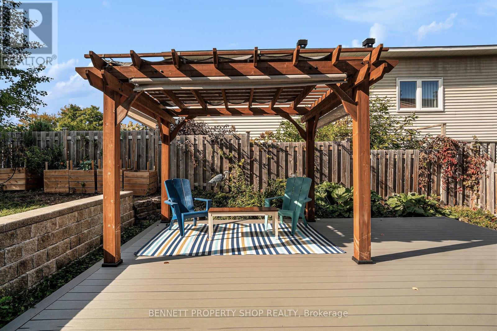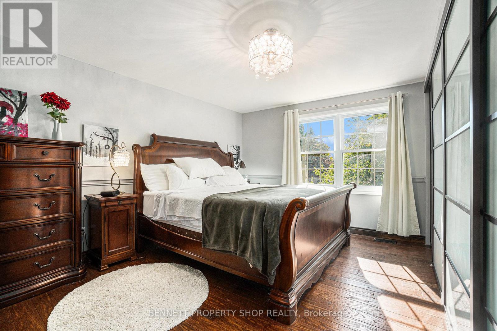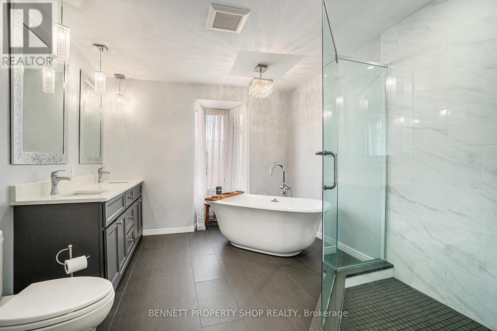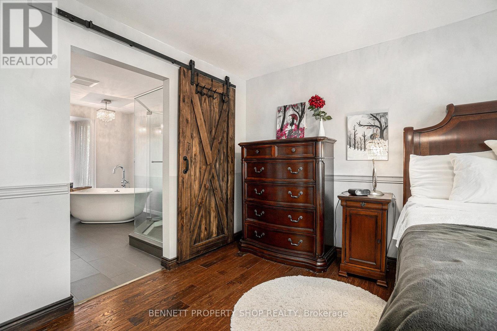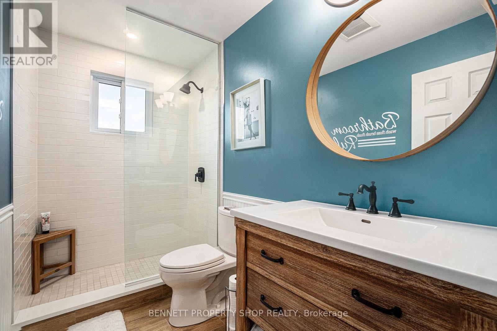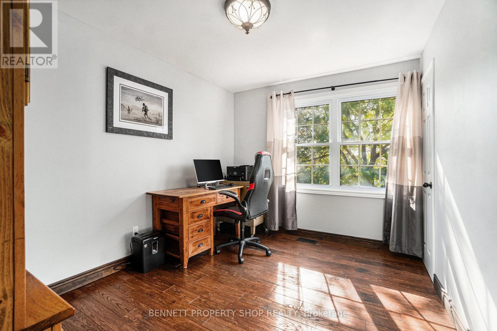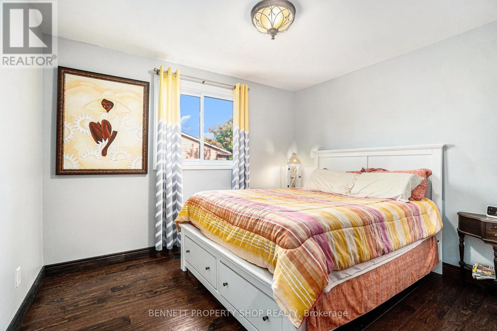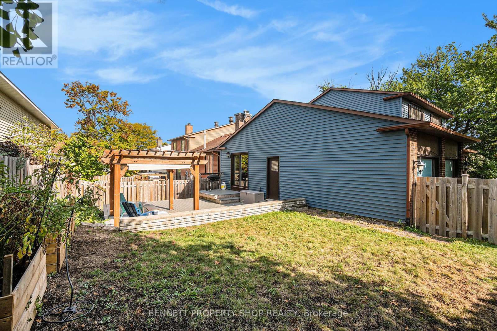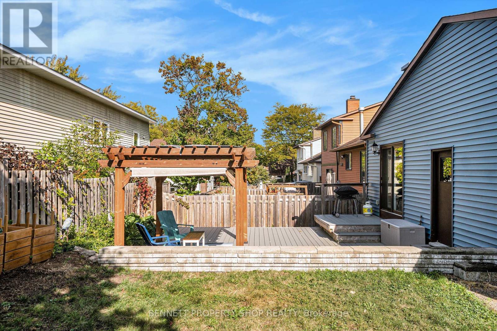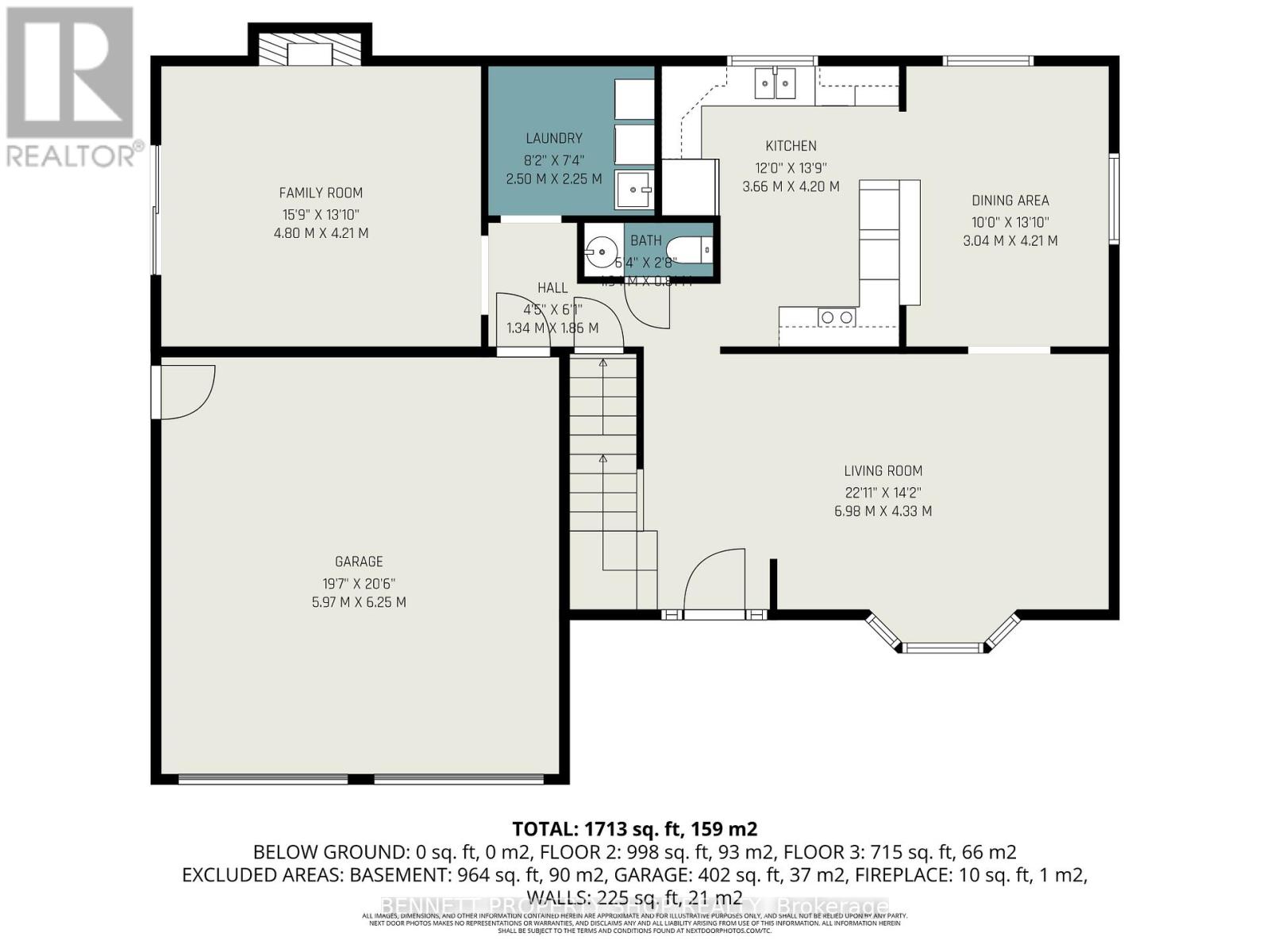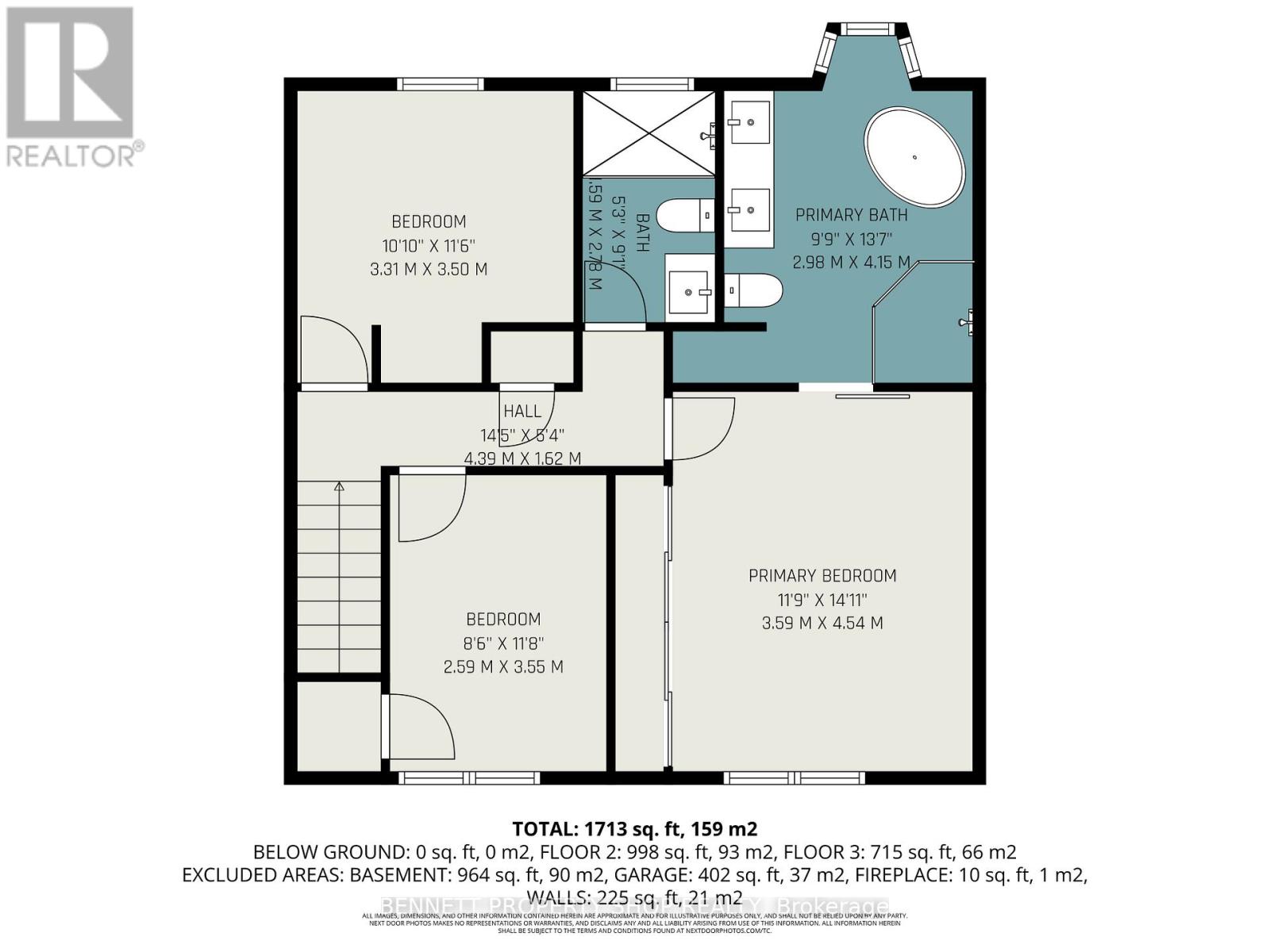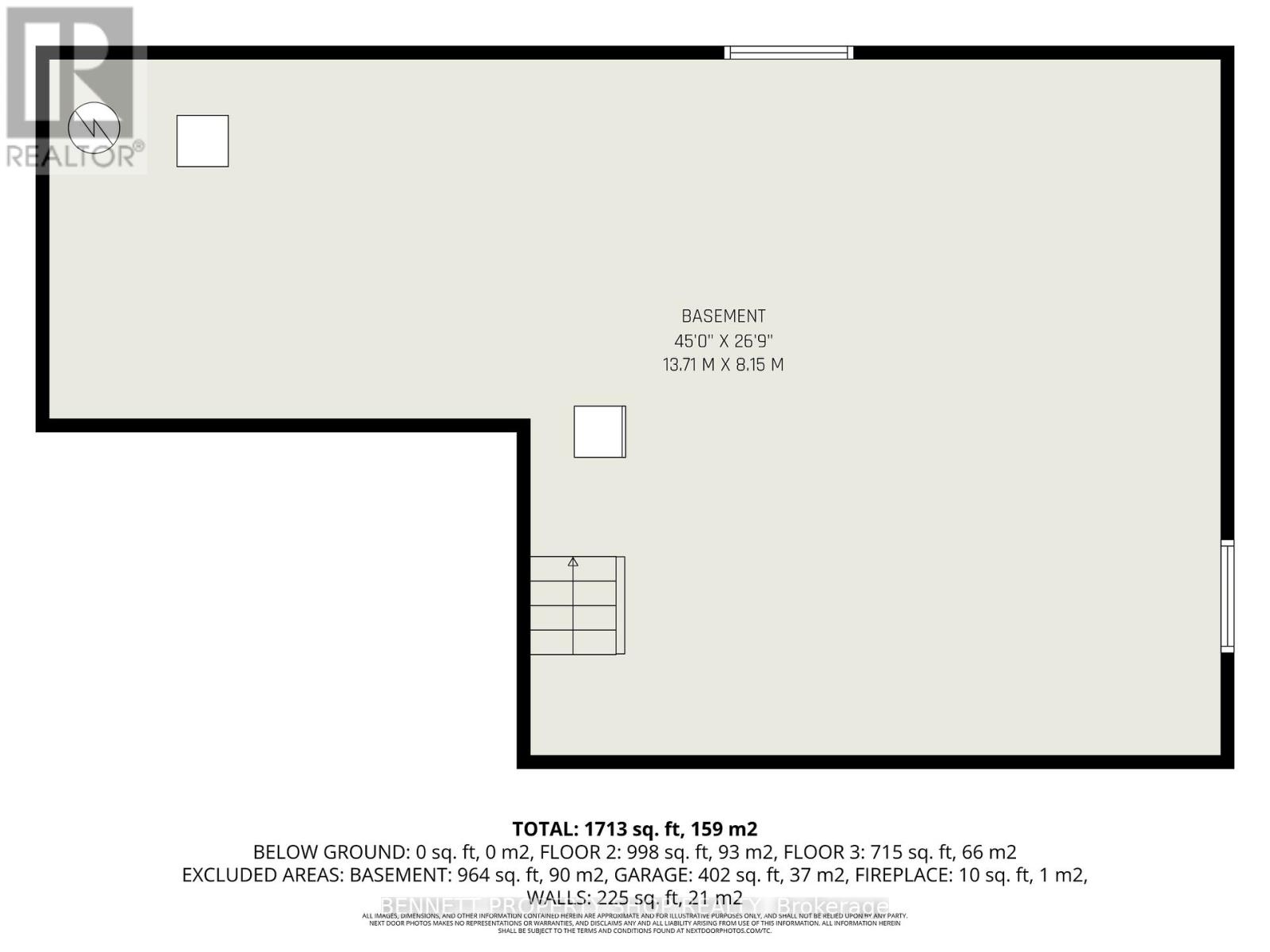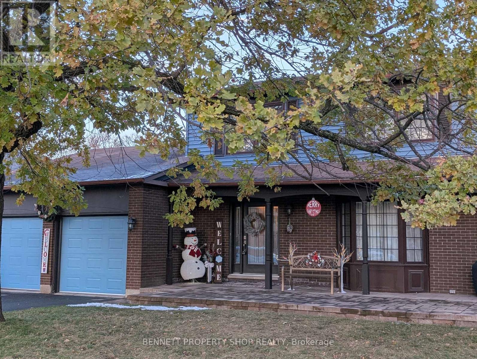3 Bedroom
3 Bathroom
1,500 - 2,000 ft2
Fireplace
Central Air Conditioning
Forced Air
Landscaped
$810,000
Welcome Home! This beautifully maintained 2-storey house in Hunt Club area blends style, comfort and practicality in a family-friendly package. Step inside to a carpet-free home with quality hardwood and engineered flooring throughout. The renovated open-plan kitchen/dining area is a chef's delight with stainless steel appliances, double ovens, expansive quartz counters and full-height cabinetry. Lots of storage! Spacious living room has a bright bay window. For your convenience, full laundry/mudroom is located on the main level across from garage door entrance. And for your family's enjoyment, main level has a separate family room with fireplace and patio doors to the private backyard. Landscaped, premium corner lot has fenced back yard - great for family fun! There are both lawn & deck areas (composite decking) as well as a pergola and raised garden boxes for growing veggies. The front porch has been enlarged to make a generous patio area of interlock stone - room to entertain friends & family or just stretch out on a lounge chair with a cup of tea and a book. Upstairs, your primary bedroom is your retreat: spacious with a full wall of wardrobe closets and a luxurious, newly renovated ensuite with heated floors, deep soaker tub, double sinks and sparkling tile & glass shower. Also on the 2nd level, 2 more bedrooms and a recently renovated family bathroom with generously sized walk-in shower and heated floor. Family-friendly, move-in ready, and waiting for you! 21 Pattermead Cres. has easy access to Hunt Club Rd, Riverside Dr, Prince of Whales Dr, Bank St. and Greenboro Park & Ride, a short walk to LRT, close to Careleton University as well as shopping, schools and parks nearby. (id:43934)
Property Details
|
MLS® Number
|
X12437601 |
|
Property Type
|
Single Family |
|
Neigbourhood
|
Hunt Club East - Western Community |
|
Community Name
|
4803 - Hunt Club/Western Community |
|
Parking Space Total
|
6 |
|
Structure
|
Deck, Porch |
Building
|
Bathroom Total
|
3 |
|
Bedrooms Above Ground
|
3 |
|
Bedrooms Total
|
3 |
|
Amenities
|
Fireplace(s) |
|
Appliances
|
Water Heater, Dishwasher, Dryer, Two Stoves, Washer, Refrigerator |
|
Basement Development
|
Unfinished |
|
Basement Type
|
N/a (unfinished) |
|
Construction Style Attachment
|
Detached |
|
Cooling Type
|
Central Air Conditioning |
|
Exterior Finish
|
Brick Facing, Vinyl Siding |
|
Fireplace Present
|
Yes |
|
Fireplace Total
|
1 |
|
Foundation Type
|
Poured Concrete |
|
Half Bath Total
|
1 |
|
Heating Fuel
|
Natural Gas |
|
Heating Type
|
Forced Air |
|
Stories Total
|
2 |
|
Size Interior
|
1,500 - 2,000 Ft2 |
|
Type
|
House |
|
Utility Power
|
Generator |
|
Utility Water
|
Municipal Water |
Parking
Land
|
Acreage
|
No |
|
Landscape Features
|
Landscaped |
|
Sewer
|
Sanitary Sewer |
|
Size Depth
|
86 Ft ,6 In |
|
Size Frontage
|
55 Ft |
|
Size Irregular
|
55 X 86.5 Ft |
|
Size Total Text
|
55 X 86.5 Ft |
Rooms
| Level |
Type |
Length |
Width |
Dimensions |
|
Second Level |
Bathroom |
1.59 m |
2.78 m |
1.59 m x 2.78 m |
|
Second Level |
Primary Bedroom |
3.59 m |
4.54 m |
3.59 m x 4.54 m |
|
Second Level |
Bathroom |
2.98 m |
4.15 m |
2.98 m x 4.15 m |
|
Second Level |
Bedroom 2 |
2.59 m |
3.55 m |
2.59 m x 3.55 m |
|
Second Level |
Bedroom 3 |
3.31 m |
3.5 m |
3.31 m x 3.5 m |
|
Lower Level |
Utility Room |
13.71 m |
8.15 m |
13.71 m x 8.15 m |
|
Main Level |
Living Room |
6.98 m |
4.33 m |
6.98 m x 4.33 m |
|
Main Level |
Dining Room |
3.04 m |
4.21 m |
3.04 m x 4.21 m |
|
Main Level |
Kitchen |
3.66 m |
4.2 m |
3.66 m x 4.2 m |
|
Main Level |
Laundry Room |
2.5 m |
2.25 m |
2.5 m x 2.25 m |
|
Main Level |
Family Room |
4.8 m |
4.21 m |
4.8 m x 4.21 m |
https://www.realtor.ca/real-estate/28935438/21-pattermead-crescent-ottawa-4803-hunt-clubwestern-community

