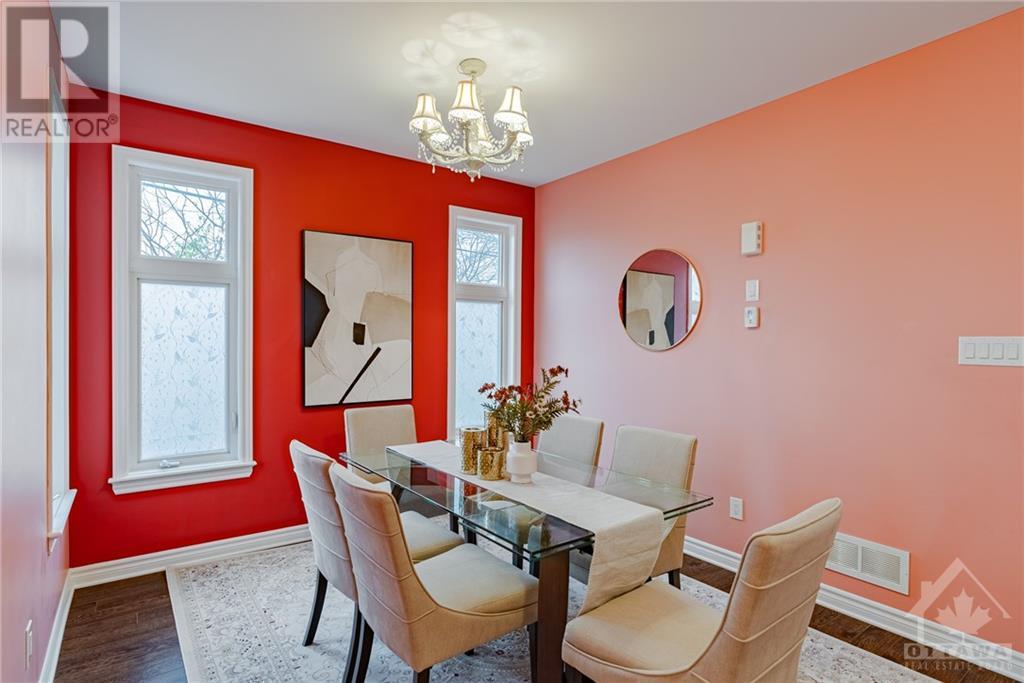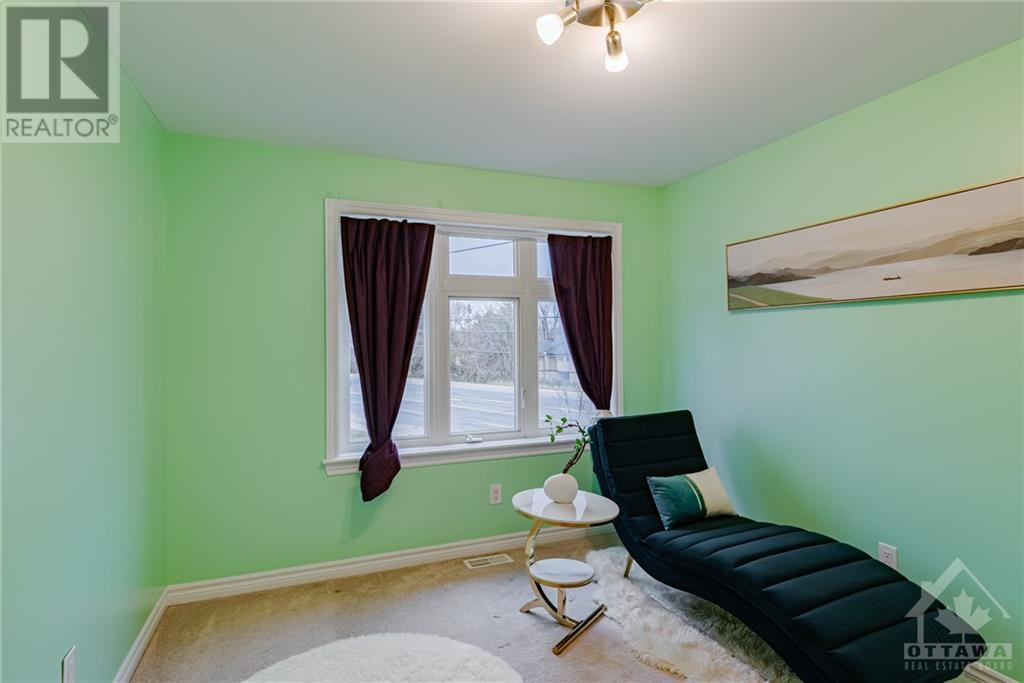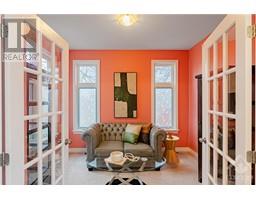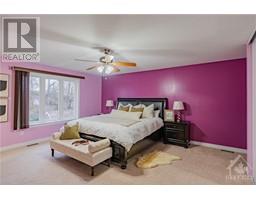21 Orange Blossom Private Gloucester, Ontario K1T 0M9
$599,000Maintenance, Common Area Maintenance, Waste Removal, Other, See Remarks, Parcel of Tied Land
$50 Monthly
Maintenance, Common Area Maintenance, Waste Removal, Other, See Remarks, Parcel of Tied Land
$50 MonthlyEmbrace modern living in this splendid 2,545 sq.ft. corner end unit townhome, located in the family-friendly enclave of Blossom Park. This home offers 4 beds, 3 baths, and a main floor den. Step into the sizeable foyer where convenience meets style, inside entry from the garage. The main floor unfolds as a haven of comfort with a formal dining area, a grand living rm, and a kitchen complete with granite counters, and an inviting eat-in area. The upper level offers a spacious primary suite with a 5-piece ensuite and large walk-in closet. Three additional generously sized bedrms and a 4-piece family bath complete the upper level. The fully finished lower level provides a vast recreation space, laundry rm, and additional storage. BRAND NEW appliances 2024. The $50/m association fee includes hassle-free snow removal and lawn maintenance. No Conveyance of Offers until 12pm, Thursday Nov. 28. But the Seller reserves the right to review pre-emptive offer.24 hours IR for all offers. (id:43934)
Property Details
| MLS® Number | 1420715 |
| Property Type | Single Family |
| Neigbourhood | Blossom Park |
| AmenitiesNearBy | Airport, Public Transit, Recreation Nearby, Shopping |
| CommunityFeatures | Family Oriented, School Bus |
| Features | Corner Site, Automatic Garage Door Opener |
| ParkingSpaceTotal | 2 |
Building
| BathroomTotal | 3 |
| BedroomsAboveGround | 4 |
| BedroomsTotal | 4 |
| Appliances | Refrigerator, Dishwasher, Dryer, Hood Fan, Microwave, Stove, Washer, Blinds |
| BasementDevelopment | Finished |
| BasementType | Full (finished) |
| ConstructedDate | 2014 |
| CoolingType | Central Air Conditioning |
| ExteriorFinish | Stone, Brick, Siding |
| FireProtection | Smoke Detectors |
| Fixture | Drapes/window Coverings |
| FlooringType | Wall-to-wall Carpet, Hardwood, Tile |
| FoundationType | Poured Concrete |
| HalfBathTotal | 1 |
| HeatingFuel | Natural Gas |
| HeatingType | Forced Air |
| StoriesTotal | 2 |
| SizeExterior | 2545 Sqft |
| Type | Row / Townhouse |
| UtilityWater | Municipal Water |
Parking
| Attached Garage | |
| Inside Entry | |
| Visitor Parking |
Land
| Acreage | No |
| FenceType | Fenced Yard |
| LandAmenities | Airport, Public Transit, Recreation Nearby, Shopping |
| Sewer | Municipal Sewage System |
| SizeDepth | 90 Ft ,6 In |
| SizeFrontage | 17 Ft ,11 In |
| SizeIrregular | 17.89 Ft X 90.46 Ft (irregular Lot) |
| SizeTotalText | 17.89 Ft X 90.46 Ft (irregular Lot) |
| ZoningDescription | Residential |
Rooms
| Level | Type | Length | Width | Dimensions |
|---|---|---|---|---|
| Second Level | Bedroom | 9'2" x 12'0" | ||
| Second Level | Bedroom | 9'6" x 10'0" | ||
| Second Level | Bedroom | 10'0" x 11'10" | ||
| Lower Level | Recreation Room | Measurements not available | ||
| Lower Level | Laundry Room | Measurements not available | ||
| Main Level | Foyer | Measurements not available | ||
| Main Level | Partial Bathroom | Measurements not available | ||
| Main Level | Dining Room | 10'8" x 14'2" | ||
| Main Level | Living Room | 13'2" x 19'0" | ||
| Main Level | Kitchen | 10'0" x 10'10" | ||
| Main Level | Eating Area | 9'4" x 10'8" | ||
| Main Level | Den | 9'6" x 11'4" | ||
| Main Level | Primary Bedroom | 13'0" x 16'0" |
https://www.realtor.ca/real-estate/27674572/21-orange-blossom-private-gloucester-blossom-park
Interested?
Contact us for more information



















































