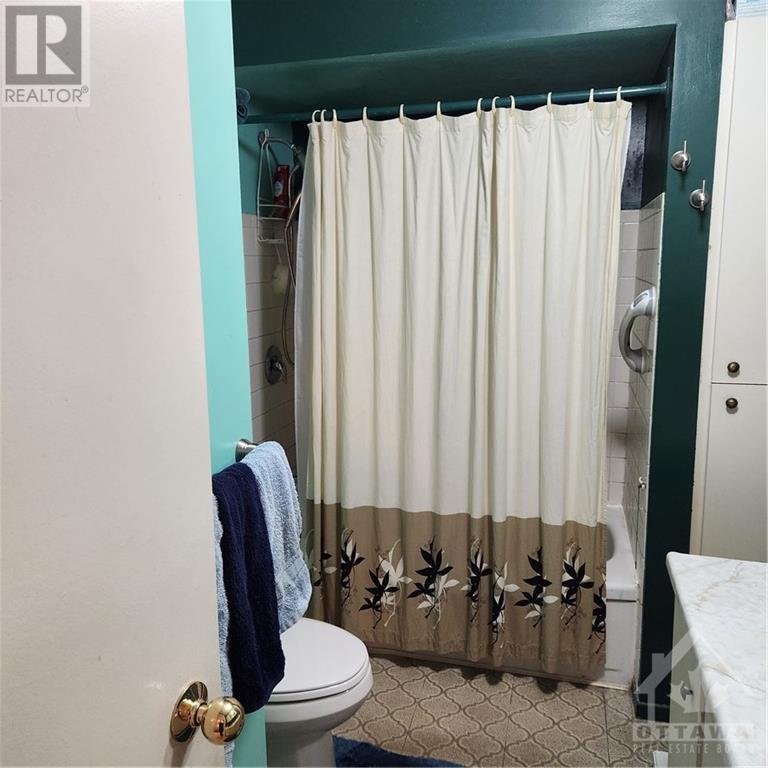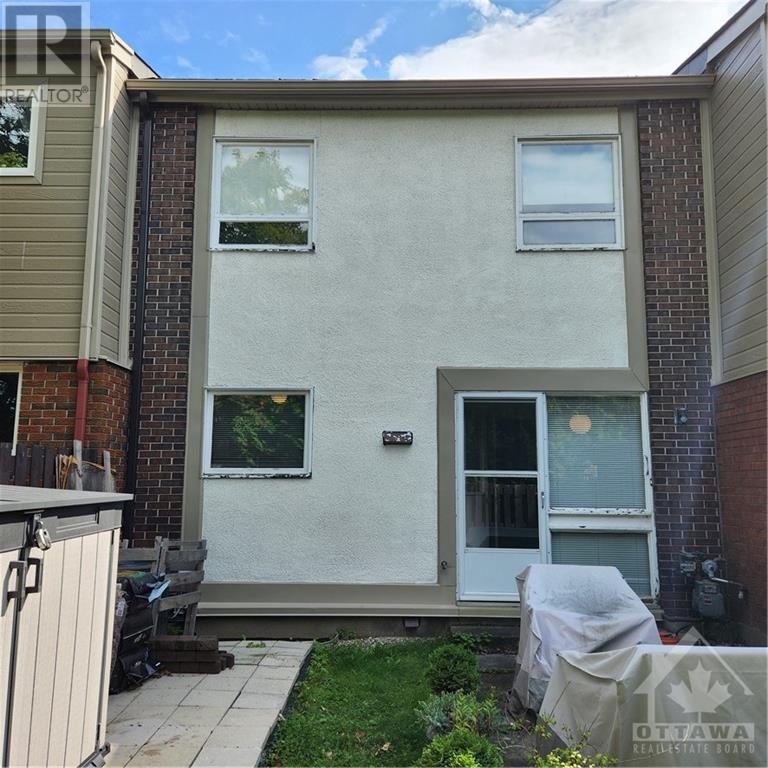21 Midland Crescent Unit#66 Ottawa, Ontario K2H 8P6
$375,000Maintenance, Property Management, Caretaker, Water, Other, See Remarks, Condominium Amenities
$544 Monthly
Maintenance, Property Management, Caretaker, Water, Other, See Remarks, Condominium Amenities
$544 MonthlyGreat value in the desirable neighbourhood of Arlington Woods! Welcome home to 21 Midland Crescent #66. This spacious 4 bedroom, 1.5 bath, condo townhome is centrally located and is surrounded by mature trees & greenspace. This home offers a great opportunity to renovate to your own taste & build equity. The main level features an inviting entry, large living room w/oversized windows, separate dining area - great for entertaining, & eat-in kitchen. The 2nd level offers 4 good size bedrooms + full main bath. Finished lower level features a rec. room, 2 piece bath, & lots of storage space. Newer furnace & A/C ('22) & Ecobee smart thermostat. The private backyard is fully fenced. Condo amenities include: outdoor pool & playground. 1 parking space is included & there is lots of visitor parking on site. Conveniently located within walking distance to shopping & public transit. Easy access to the 417 HWY, Hunt Club Rd & 416 HWY. Schedule your visit today! 24 hours irrevocable on all offers. (id:43934)
Property Details
| MLS® Number | 1411491 |
| Property Type | Single Family |
| Neigbourhood | Arlington Woods |
| AmenitiesNearBy | Public Transit, Recreation Nearby, Shopping |
| CommunityFeatures | Family Oriented, Pets Allowed |
| ParkingSpaceTotal | 1 |
| StorageType | Storage Shed |
| Structure | Patio(s) |
Building
| BathroomTotal | 2 |
| BedroomsAboveGround | 4 |
| BedroomsTotal | 4 |
| Amenities | Laundry - In Suite |
| Appliances | Refrigerator, Dryer, Hood Fan, Stove, Washer |
| BasementDevelopment | Finished |
| BasementType | Full (finished) |
| ConstructedDate | 1974 |
| CoolingType | Central Air Conditioning |
| ExteriorFinish | Brick, Siding, Stucco |
| Fixture | Drapes/window Coverings |
| FlooringType | Wall-to-wall Carpet, Linoleum |
| FoundationType | Poured Concrete |
| HalfBathTotal | 1 |
| HeatingFuel | Natural Gas |
| HeatingType | Forced Air |
| StoriesTotal | 2 |
| Type | Row / Townhouse |
| UtilityWater | Municipal Water |
Parking
| Surfaced | |
| Visitor Parking |
Land
| Acreage | No |
| FenceType | Fenced Yard |
| LandAmenities | Public Transit, Recreation Nearby, Shopping |
| Sewer | Municipal Sewage System |
| ZoningDescription | Residential (r3z) |
Rooms
| Level | Type | Length | Width | Dimensions |
|---|---|---|---|---|
| Second Level | Primary Bedroom | 14'4" x 9'10" | ||
| Second Level | Bedroom | 10'1" x 8'10" | ||
| Second Level | Bedroom | 10'0" x 9'0" | ||
| Second Level | Bedroom | 10'0" x 8'11" | ||
| Second Level | Full Bathroom | 9'11" x 6'9" | ||
| Basement | Recreation Room | 19'5" x 18'6" | ||
| Basement | 2pc Bathroom | 6'7" x 2'11" | ||
| Basement | Storage | Measurements not available | ||
| Main Level | Foyer | 9'3" x 4'5" | ||
| Main Level | Living Room | 15'6" x 12'0" | ||
| Main Level | Dining Room | 12'5" x 9'9" | ||
| Main Level | Kitchen | 11'0" x 8'4" | ||
| Main Level | Eating Area | 8'4" x 8'4" |
https://www.realtor.ca/real-estate/27403515/21-midland-crescent-unit66-ottawa-arlington-woods
Interested?
Contact us for more information

























