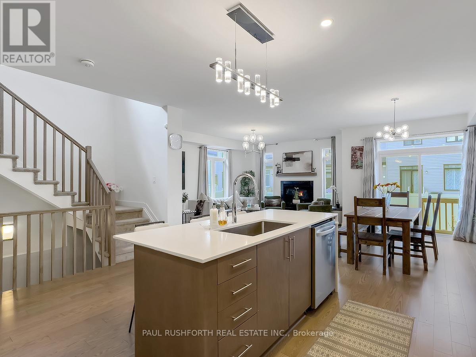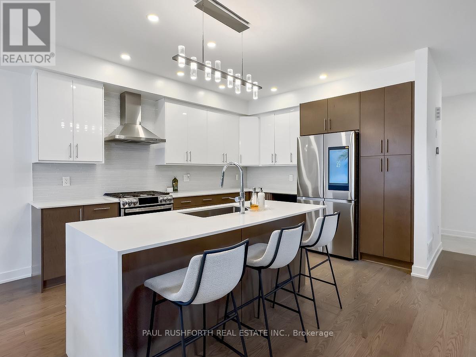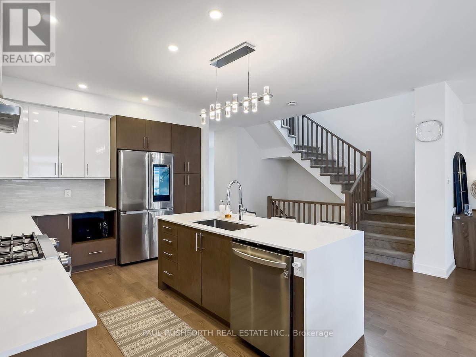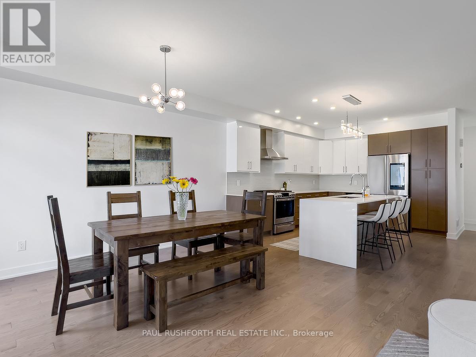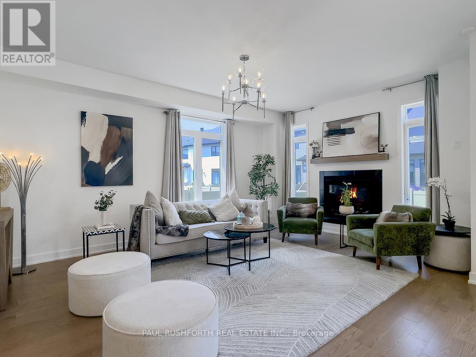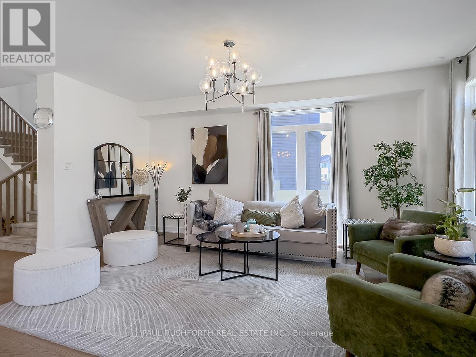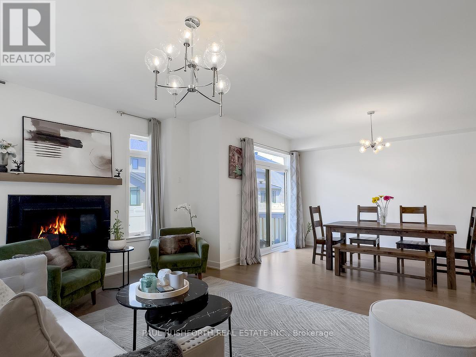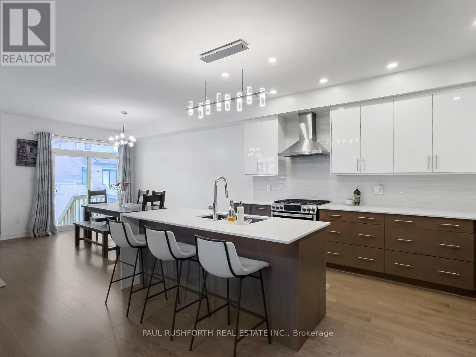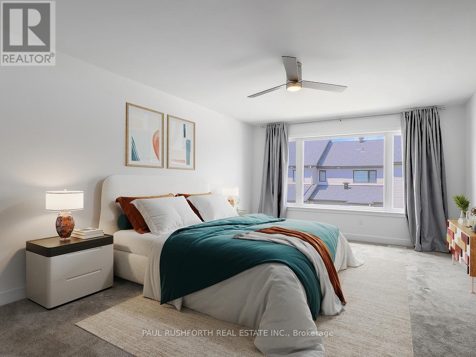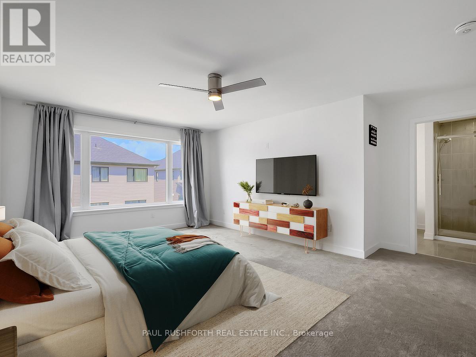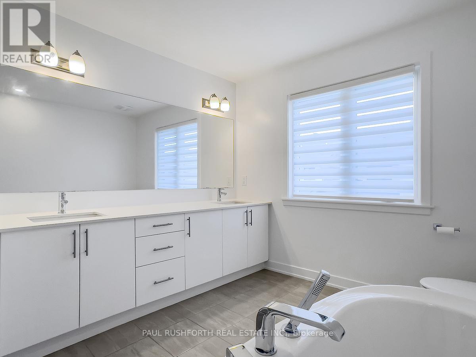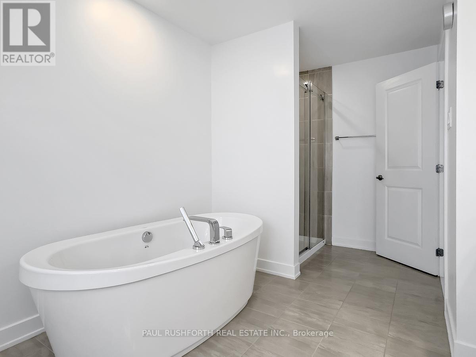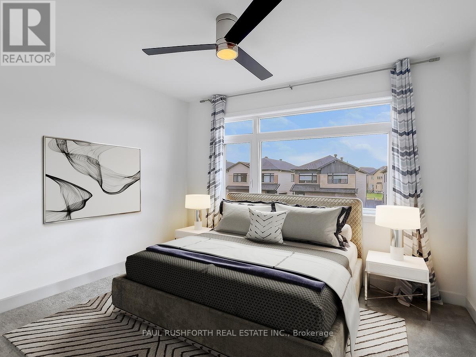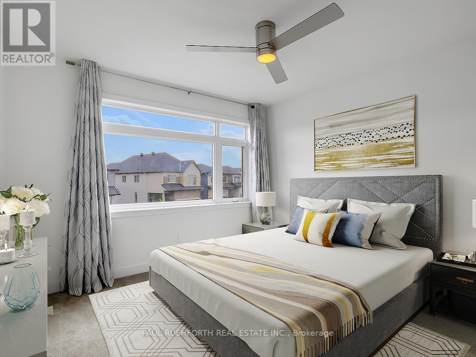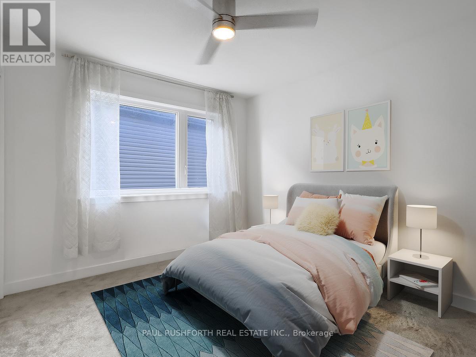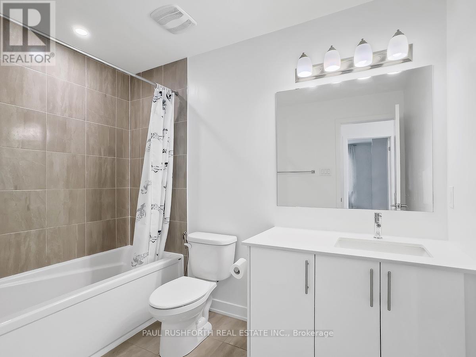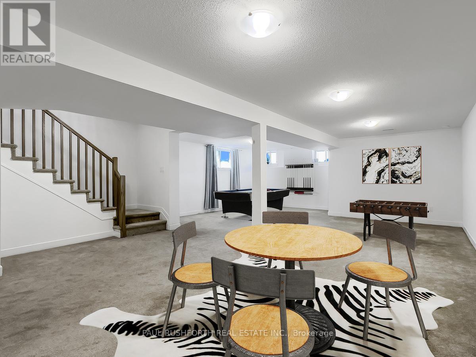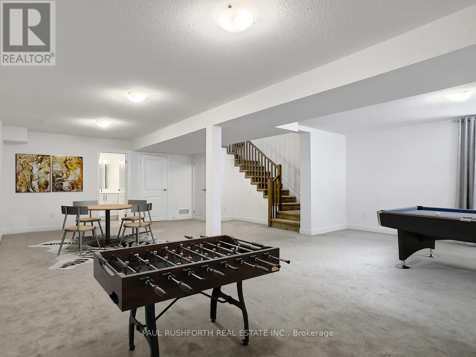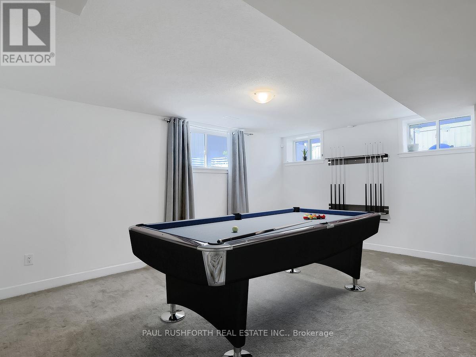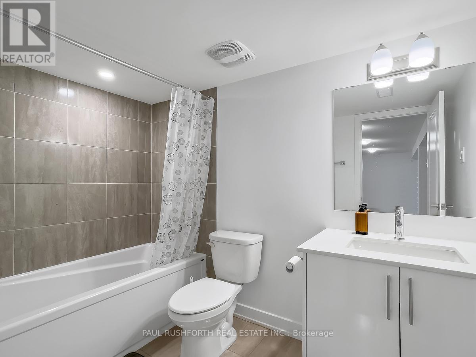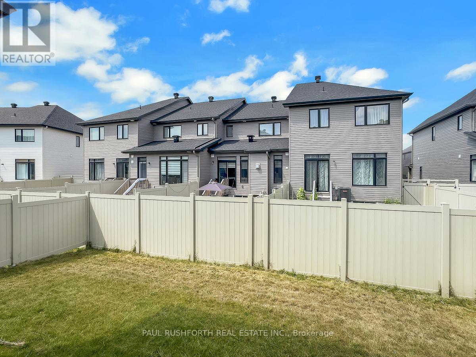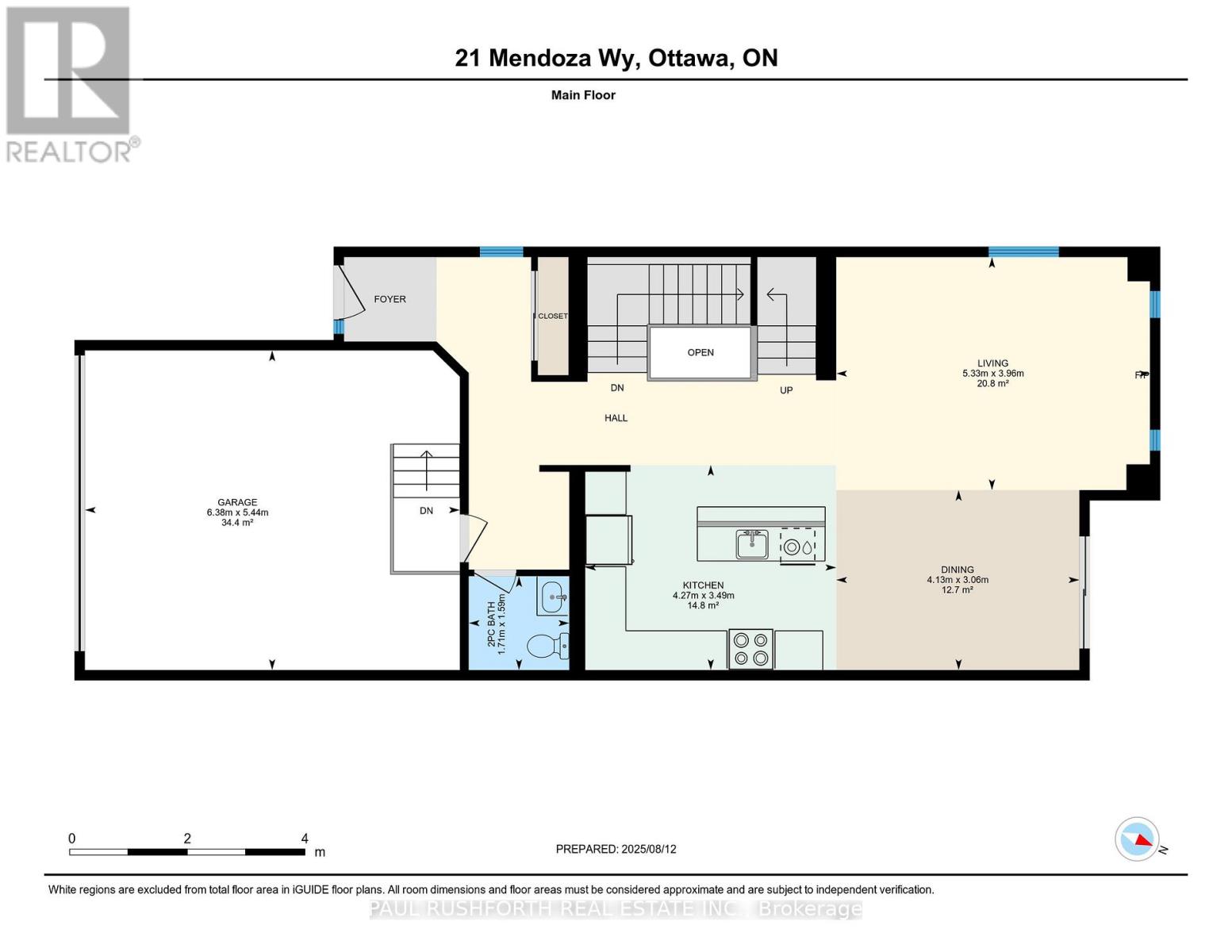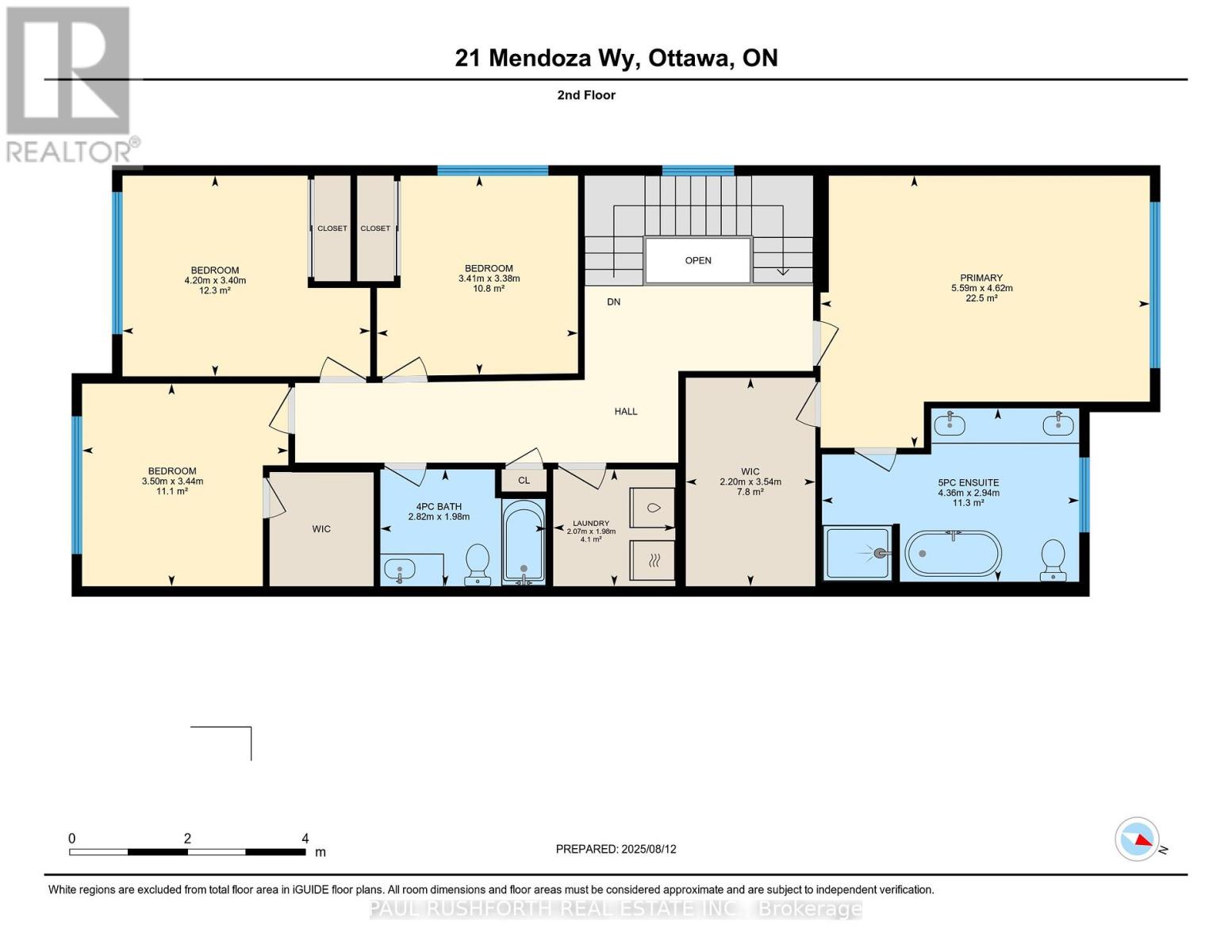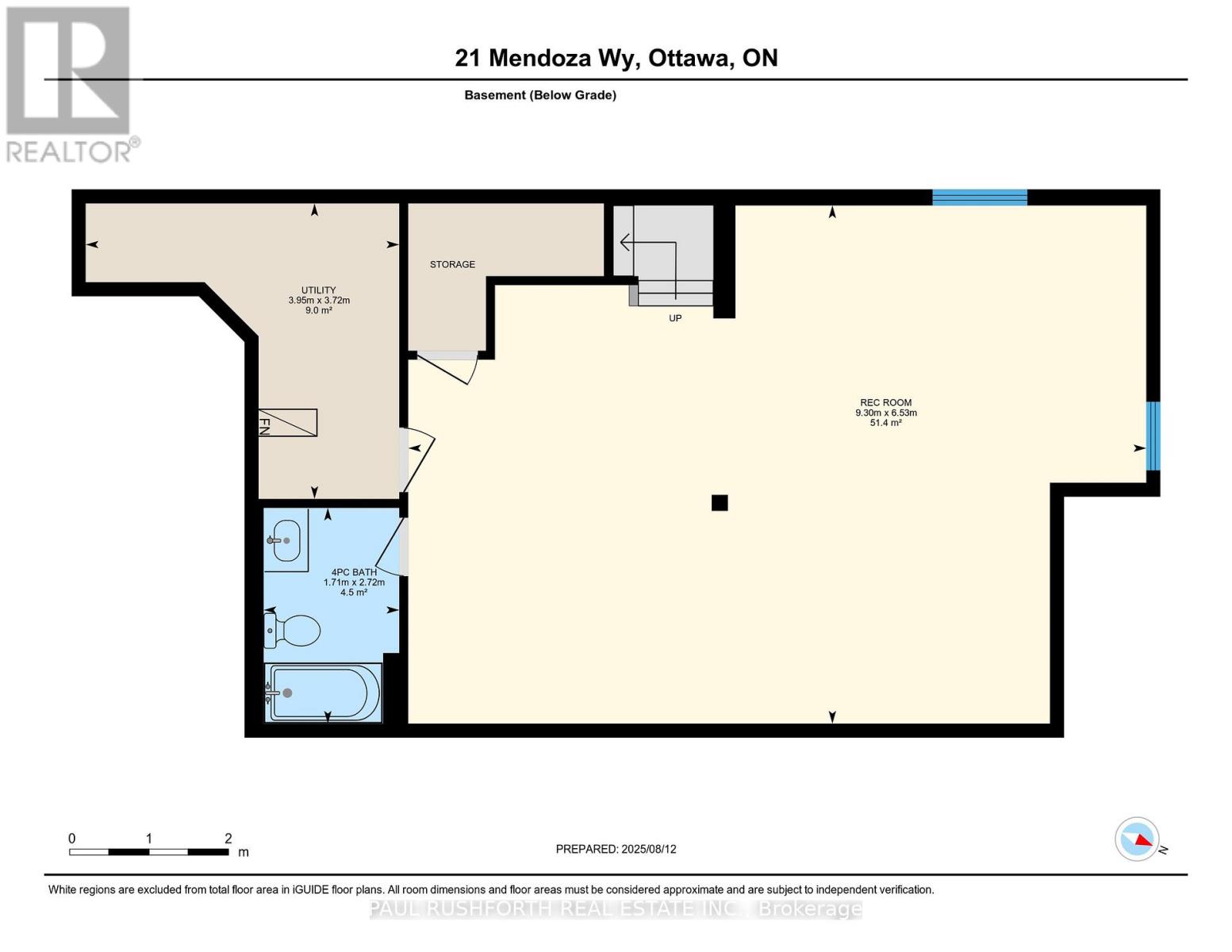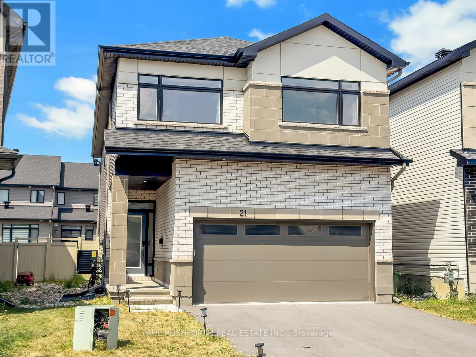4 Bedroom
4 Bathroom
2,000 - 2,500 ft2
Fireplace
Central Air Conditioning
Forced Air
$899,900
Welcome to this immaculate and stylish 4-bedroom, 3.5-bathroom, 2023 built home tucked away on a private, quiet street in sought-after Bridlewood Trails. From the moment you step inside, you will feel the warmth bright, open spaces with soaring 9-ft ceilings, perfect for gathering with family or hosting friends. The stunning two-tone kitchen is the heart of the home, featuring a waterfall quartz island, high end stainless steel appliances, and soft-close cabinetry ideal for morning coffee, weeknight dinners, or weekend baking sessions. Upstairs, there's room for everyone with four generous bedrooms and the convenience of second-floor laundry (with sound insulated walls!!). The primary suite is a true retreat with its luxurious 5-piece ensuite your perfect place to unwind. The fully finished basement invites cozy movie nights, games with the kids, or hosting overnight guests with its own full 3-piece bath. With a double garage, plenty of storage, and a location just minutes to schools, parks, shopping, restaurants, and all the amenities of Kanata South, this home offers the space, style, and comfort your family has been looking for. You will want to call this one home! JUST BEAUTIFUL. Some photos have been virtually staged. (id:43934)
Property Details
|
MLS® Number
|
X12343824 |
|
Property Type
|
Single Family |
|
Community Name
|
9010 - Kanata - Emerald Meadows/Trailwest |
|
Equipment Type
|
Water Heater |
|
Features
|
Irregular Lot Size |
|
Parking Space Total
|
6 |
|
Rental Equipment Type
|
Water Heater |
Building
|
Bathroom Total
|
4 |
|
Bedrooms Above Ground
|
4 |
|
Bedrooms Total
|
4 |
|
Amenities
|
Fireplace(s) |
|
Appliances
|
Dishwasher, Dryer, Garage Door Opener, Stove, Washer, Window Coverings, Refrigerator |
|
Basement Development
|
Finished |
|
Basement Type
|
Full (finished) |
|
Construction Style Attachment
|
Detached |
|
Cooling Type
|
Central Air Conditioning |
|
Exterior Finish
|
Brick, Vinyl Siding |
|
Fireplace Present
|
Yes |
|
Foundation Type
|
Poured Concrete |
|
Half Bath Total
|
1 |
|
Heating Fuel
|
Natural Gas |
|
Heating Type
|
Forced Air |
|
Stories Total
|
2 |
|
Size Interior
|
2,000 - 2,500 Ft2 |
|
Type
|
House |
|
Utility Water
|
Municipal Water |
Parking
|
Attached Garage
|
|
|
Garage
|
|
|
Inside Entry
|
|
Land
|
Acreage
|
No |
|
Sewer
|
Sanitary Sewer |
|
Size Depth
|
98 Ft |
|
Size Frontage
|
31 Ft |
|
Size Irregular
|
31 X 98 Ft |
|
Size Total Text
|
31 X 98 Ft |
Rooms
| Level |
Type |
Length |
Width |
Dimensions |
|
Second Level |
Primary Bedroom |
4.62 m |
5.59 m |
4.62 m x 5.59 m |
|
Second Level |
Other |
3.54 m |
2.2 m |
3.54 m x 2.2 m |
|
Second Level |
Bathroom |
1.98 m |
2.82 m |
1.98 m x 2.82 m |
|
Second Level |
Bathroom |
2.94 m |
4.36 m |
2.94 m x 4.36 m |
|
Second Level |
Bedroom 2 |
3.4 m |
4.2 m |
3.4 m x 4.2 m |
|
Second Level |
Bedroom 3 |
3.44 m |
3.5 m |
3.44 m x 3.5 m |
|
Second Level |
Bedroom 4 |
3.38 m |
3.41 m |
3.38 m x 3.41 m |
|
Second Level |
Laundry Room |
1.98 m |
2.07 m |
1.98 m x 2.07 m |
|
Basement |
Utility Room |
3.72 m |
3.95 m |
3.72 m x 3.95 m |
|
Basement |
Bathroom |
2.72 m |
1.71 m |
2.72 m x 1.71 m |
|
Basement |
Recreational, Games Room |
6.53 m |
9.3 m |
6.53 m x 9.3 m |
|
Main Level |
Bathroom |
1.59 m |
1.71 m |
1.59 m x 1.71 m |
|
Main Level |
Dining Room |
3.06 m |
4.13 m |
3.06 m x 4.13 m |
|
Main Level |
Kitchen |
3.49 m |
4.27 m |
3.49 m x 4.27 m |
|
Main Level |
Living Room |
3.96 m |
20.8 m |
3.96 m x 20.8 m |
https://www.realtor.ca/real-estate/28731613/21-mendoza-way-ottawa-9010-kanata-emerald-meadowstrailwest


