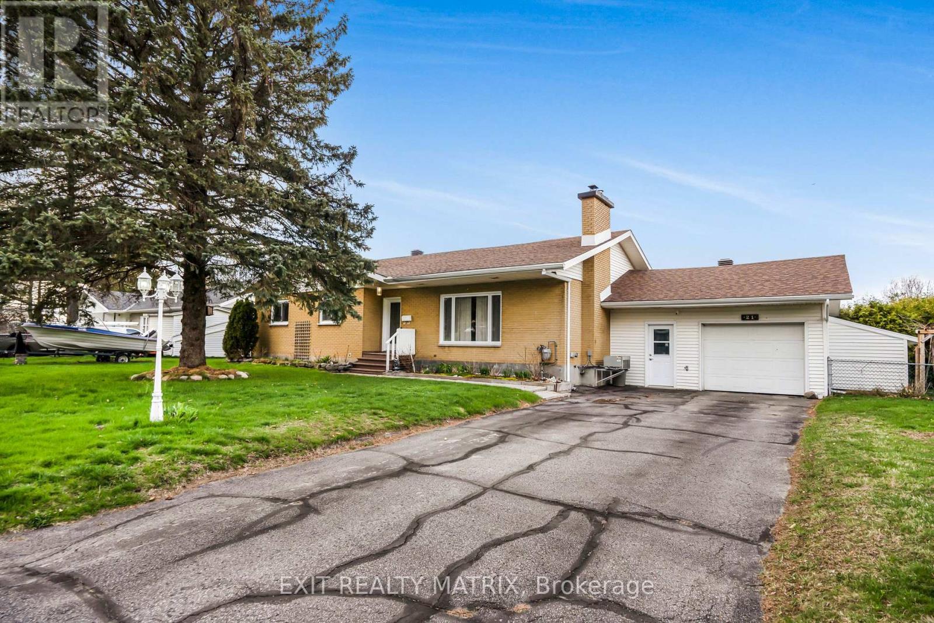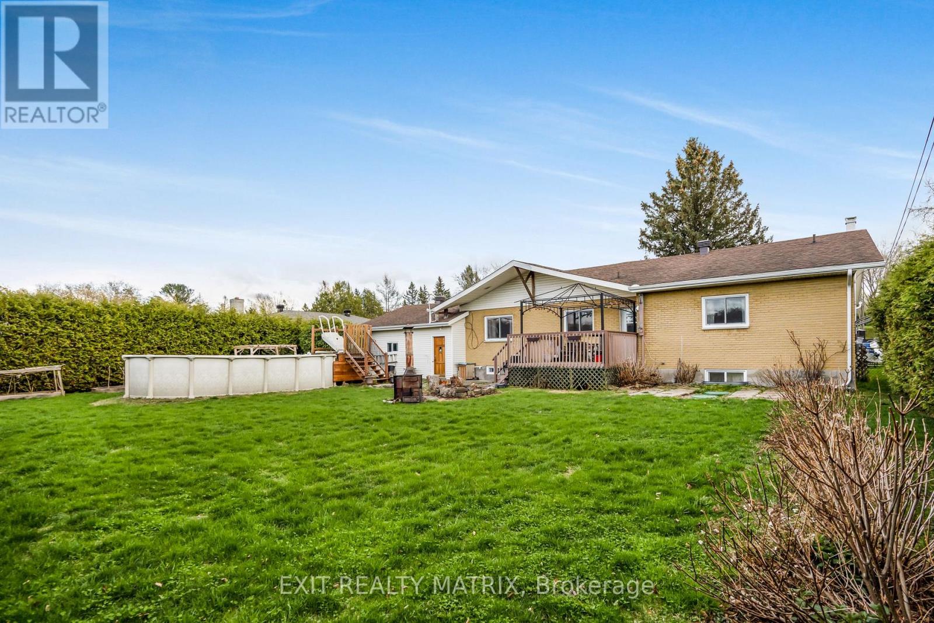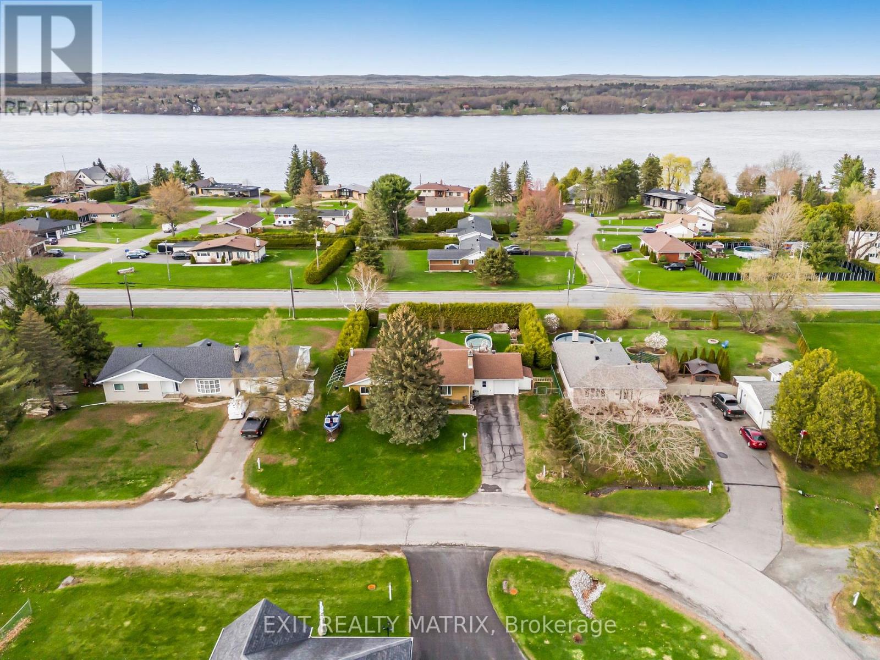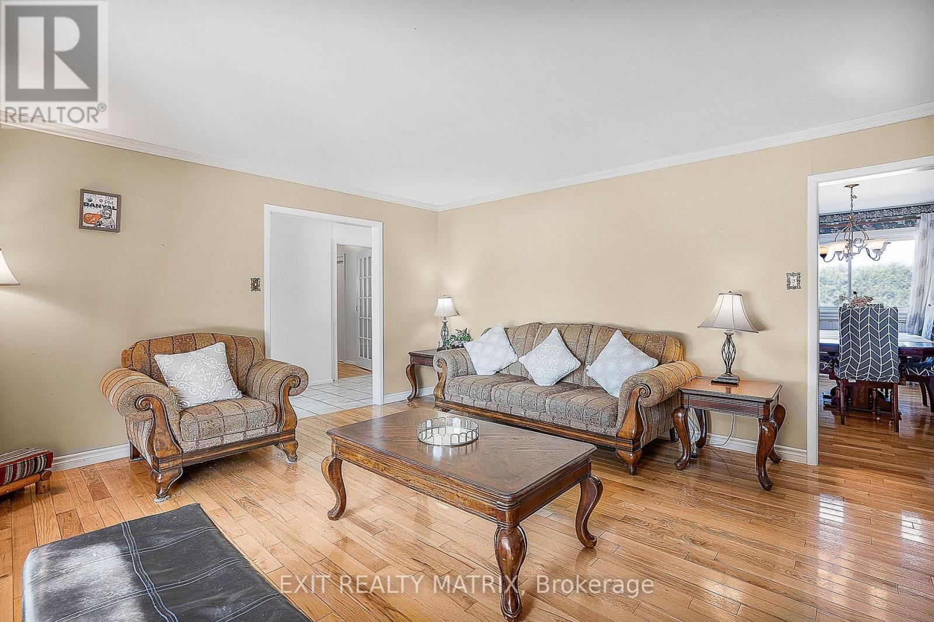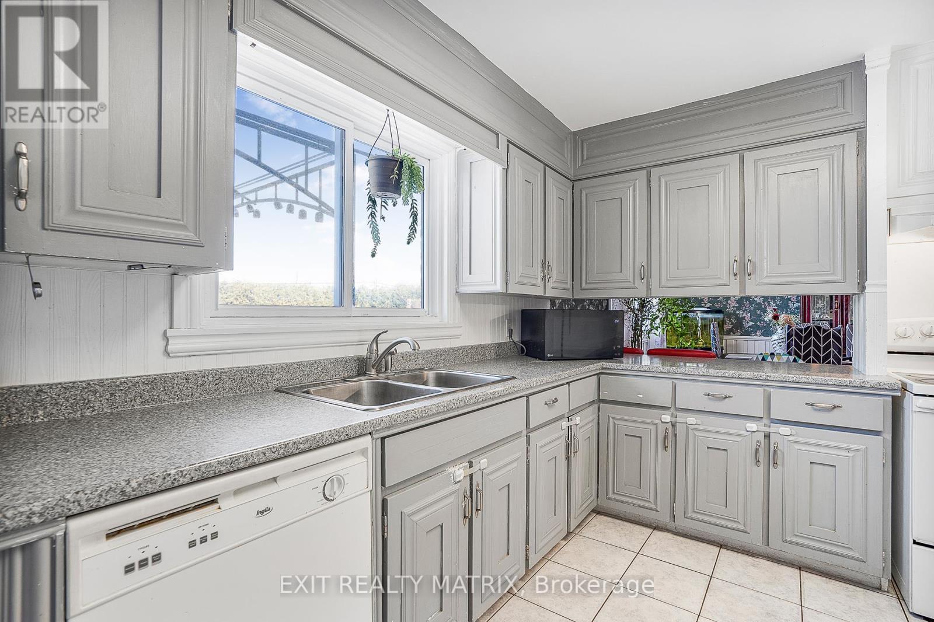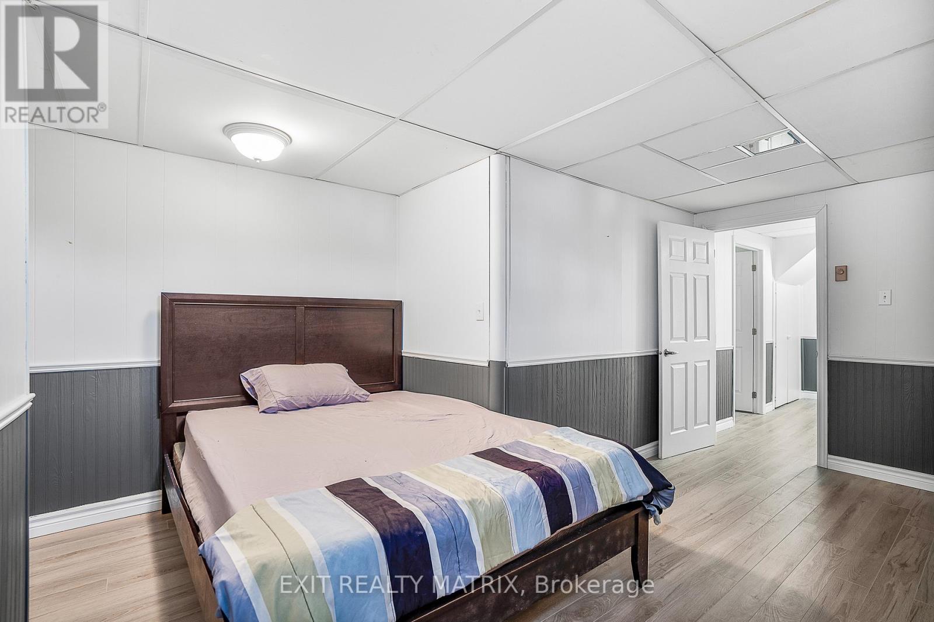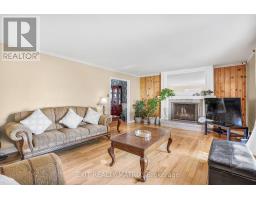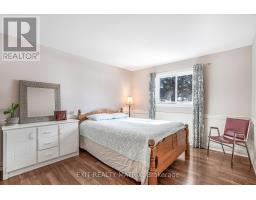3 Bedroom
2 Bathroom
1,500 - 2,000 ft2
Bungalow
Fireplace
Above Ground Pool
Central Air Conditioning
Forced Air
$499,900
Located in a mature subdivision, minutes to town. This very well maintained home is sure to suit all your family needs. A spacious living room with hardwood flooring, lots of natural light and warmed by a wood fireplace. A formal dining room for family gatherings, complete with a built in coffee bar. An adjacent kitchen having plenty of cabinets, counter space, ceramic flooring, laundry area and easy access to the backyard. Three good sized bedrooms along with a full bathroom complete the main floor. A fully finished basement offers plenty of additional living space with a large family room complete with wet bar. A second bathroom, plenty of space for a home office and home gym! Ample storage space, attached garage, fully hedged private backyard with an above ground swimming pool. Efficient gas heat. Furnace and windows in 2020. 200 amp breaker service plus a 220 for a generator hook up. Bonus back entrance from Front Road. An absolute must see! Book a private visit today! (id:43934)
Property Details
|
MLS® Number
|
X12038292 |
|
Property Type
|
Single Family |
|
Community Name
|
612 - Hawkesbury |
|
Features
|
Carpet Free |
|
Parking Space Total
|
5 |
|
Pool Type
|
Above Ground Pool |
|
Structure
|
Deck |
Building
|
Bathroom Total
|
2 |
|
Bedrooms Above Ground
|
3 |
|
Bedrooms Total
|
3 |
|
Appliances
|
Water Heater, Dishwasher, Dryer, Storage Shed, Stove, Washer, Refrigerator |
|
Architectural Style
|
Bungalow |
|
Basement Development
|
Finished |
|
Basement Type
|
N/a (finished) |
|
Construction Style Attachment
|
Detached |
|
Cooling Type
|
Central Air Conditioning |
|
Exterior Finish
|
Brick |
|
Fireplace Present
|
Yes |
|
Fireplace Total
|
1 |
|
Flooring Type
|
Hardwood, Ceramic |
|
Foundation Type
|
Block |
|
Heating Fuel
|
Natural Gas |
|
Heating Type
|
Forced Air |
|
Stories Total
|
1 |
|
Size Interior
|
1,500 - 2,000 Ft2 |
|
Type
|
House |
Parking
Land
|
Acreage
|
No |
|
Sewer
|
Septic System |
|
Size Depth
|
150 Ft |
|
Size Frontage
|
100 Ft |
|
Size Irregular
|
100 X 150 Ft |
|
Size Total Text
|
100 X 150 Ft |
Rooms
| Level |
Type |
Length |
Width |
Dimensions |
|
Basement |
Exercise Room |
5.87 m |
2.98 m |
5.87 m x 2.98 m |
|
Basement |
Bathroom |
3.15 m |
1.76 m |
3.15 m x 1.76 m |
|
Basement |
Family Room |
8.27 m |
8.09 m |
8.27 m x 8.09 m |
|
Basement |
Office |
4.56 m |
2.35 m |
4.56 m x 2.35 m |
|
Basement |
Utility Room |
4.8 m |
2.93 m |
4.8 m x 2.93 m |
|
Main Level |
Living Room |
5.81 m |
4.2 m |
5.81 m x 4.2 m |
|
Main Level |
Dining Room |
4.24 m |
4.13 m |
4.24 m x 4.13 m |
|
Main Level |
Kitchen |
3.59 m |
3.03 m |
3.59 m x 3.03 m |
|
Main Level |
Primary Bedroom |
4.64 m |
3.59 m |
4.64 m x 3.59 m |
|
Main Level |
Bedroom 2 |
4.35 m |
3.27 m |
4.35 m x 3.27 m |
|
Main Level |
Bedroom 3 |
3.75 m |
3.33 m |
3.75 m x 3.33 m |
|
Main Level |
Bathroom |
2.17 m |
1.67 m |
2.17 m x 1.67 m |
https://www.realtor.ca/real-estate/28066434/21-frost-avenue-hawkesbury-612-hawkesbury

