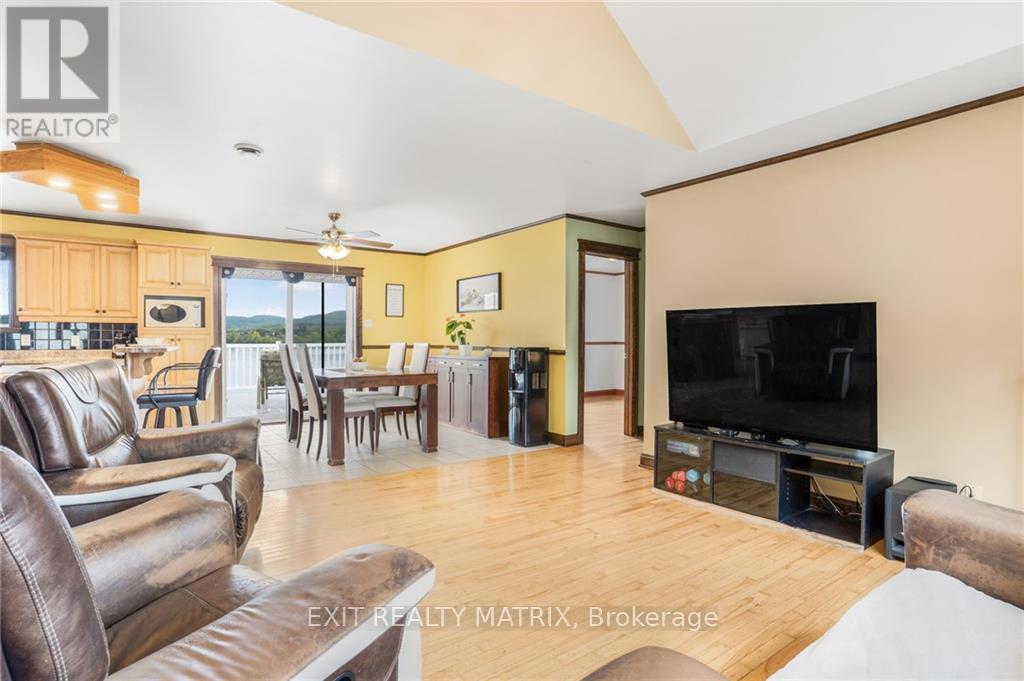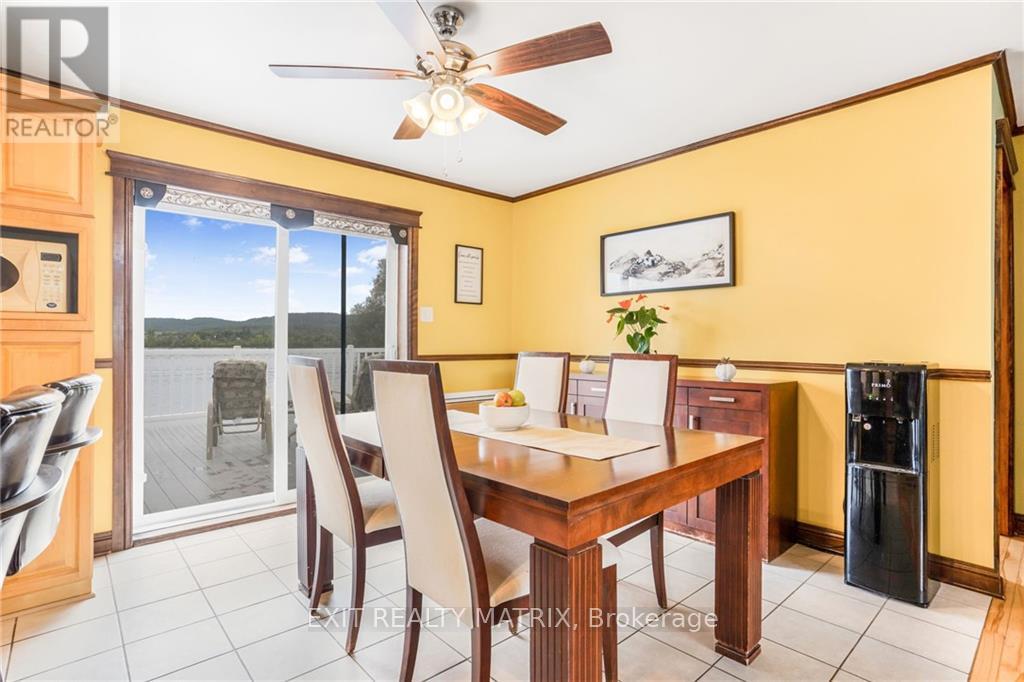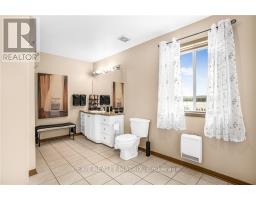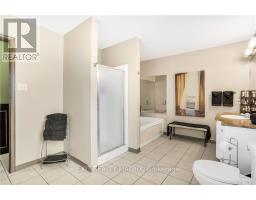4 Bedroom
2 Bathroom
Bungalow
Fireplace
Baseboard Heaters
Waterfront
$725,000
WATERFRONT! Discover the charm of waterfront living at 2095 Joseph St in Lefaivre! This stunning home, built in 2004, offers 3 bedrooms on the main floor with an open-concept layout, complemented by a cozy electric fireplace and beautiful views of the Ottawa River and Laurentian Mountains. perfect for relaxing evenings. The walkout basement offers in-law suite, and a full bathroom, a home theatre and built-in ample storage. You'll enjoy the oversized deck composite deck. The spacious 2-car attached garage adds ample room for vehicles, toys and additional storage. With its scenic water views, this home is perfect for those looking for peaceful living while still having space for entertaining. Gabion Baskets landscaping. Enjoy waterfront living at its best, with plenty of room for outdoor activities and easy access to the water, making this property an ideal retreat for families or anyone looking to escape the hustle and bustle of city life. 48hrs irrevocable on all offers., Flooring: Hardwood, Flooring: Ceramic, Flooring: Laminate (id:43934)
Property Details
|
MLS® Number
|
X9519042 |
|
Property Type
|
Single Family |
|
Neigbourhood
|
Lefaivre |
|
Community Name
|
610 - Alfred and Plantagenet Twp |
|
Features
|
In-law Suite |
|
ParkingSpaceTotal
|
6 |
|
Structure
|
Deck |
|
ViewType
|
River View |
|
WaterFrontType
|
Waterfront |
Building
|
BathroomTotal
|
2 |
|
BedroomsAboveGround
|
3 |
|
BedroomsBelowGround
|
1 |
|
BedroomsTotal
|
4 |
|
Amenities
|
Fireplace(s) |
|
Appliances
|
Water Heater, Dishwasher, Hood Fan |
|
ArchitecturalStyle
|
Bungalow |
|
BasementDevelopment
|
Finished |
|
BasementType
|
Full (finished) |
|
ConstructionStyleAttachment
|
Detached |
|
ExteriorFinish
|
Stone |
|
FireplacePresent
|
Yes |
|
FireplaceTotal
|
2 |
|
FoundationType
|
Concrete |
|
HeatingFuel
|
Electric |
|
HeatingType
|
Baseboard Heaters |
|
StoriesTotal
|
1 |
|
Type
|
House |
|
UtilityWater
|
Municipal Water |
Parking
Land
|
Acreage
|
No |
|
Sewer
|
Septic System |
|
SizeDepth
|
316 Ft ,7 In |
|
SizeFrontage
|
85 Ft |
|
SizeIrregular
|
85 X 316.65 Ft ; 1 |
|
SizeTotalText
|
85 X 316.65 Ft ; 1 |
|
ZoningDescription
|
R1 |
Rooms
| Level |
Type |
Length |
Width |
Dimensions |
|
Basement |
Bedroom |
2.97 m |
4.47 m |
2.97 m x 4.47 m |
|
Basement |
Bathroom |
2.97 m |
3.02 m |
2.97 m x 3.02 m |
|
Basement |
Office |
5.08 m |
2.87 m |
5.08 m x 2.87 m |
|
Basement |
Living Room |
4.06 m |
4.67 m |
4.06 m x 4.67 m |
|
Basement |
Kitchen |
7.36 m |
6.73 m |
7.36 m x 6.73 m |
|
Basement |
Sitting Room |
6.22 m |
3.68 m |
6.22 m x 3.68 m |
|
Main Level |
Living Room |
8.61 m |
7.84 m |
8.61 m x 7.84 m |
|
Main Level |
Primary Bedroom |
4.08 m |
4.16 m |
4.08 m x 4.16 m |
|
Main Level |
Bedroom |
4.08 m |
3.09 m |
4.08 m x 3.09 m |
|
Main Level |
Bedroom |
4.87 m |
3.6 m |
4.87 m x 3.6 m |
|
Main Level |
Bathroom |
4.34 m |
2.99 m |
4.34 m x 2.99 m |
https://www.realtor.ca/real-estate/27388449/2095-joseph-street-alfred-and-plantagenet-610-alfred-and-plantagenet-twp-610-alfred-and-plantagenet-twp





























































