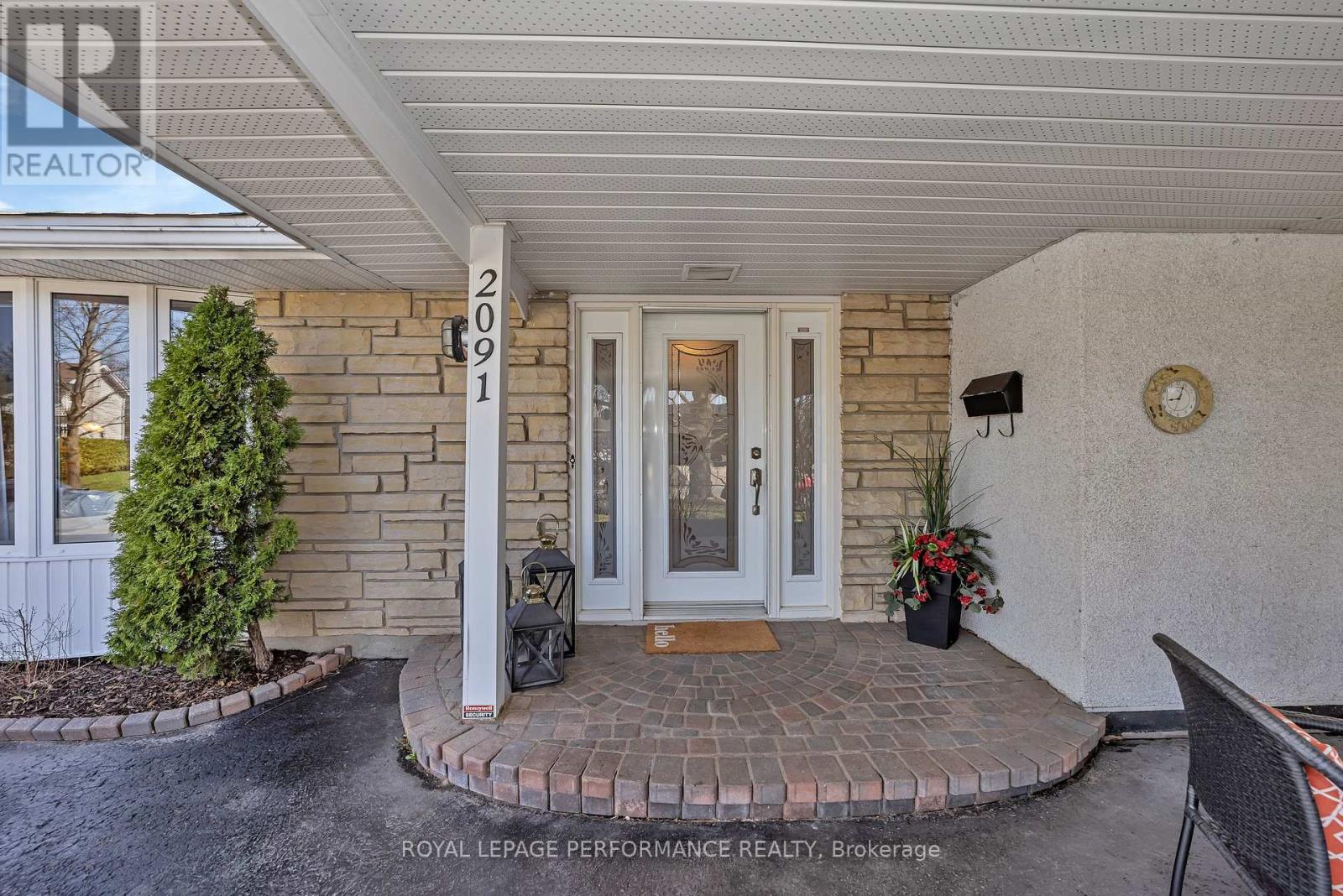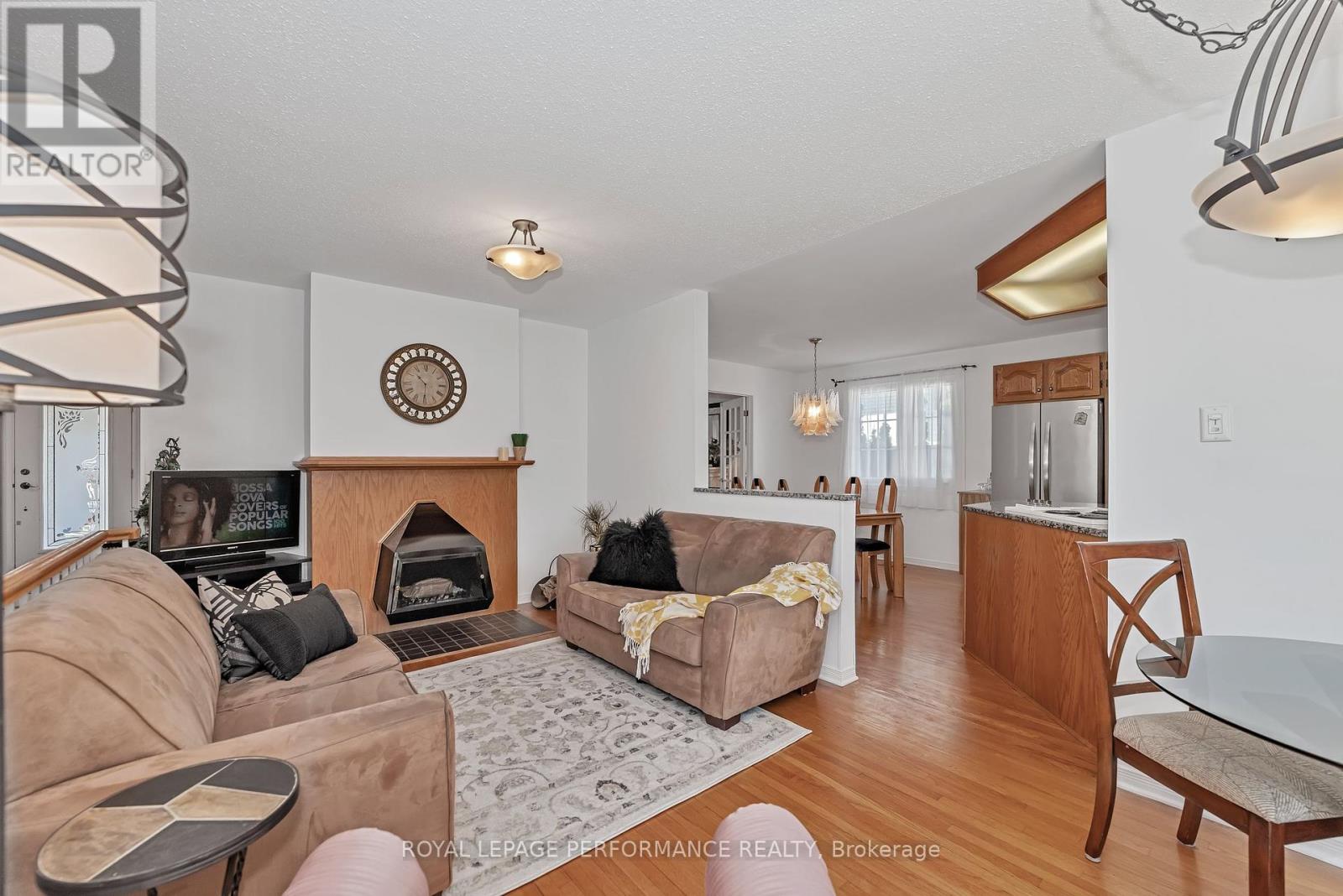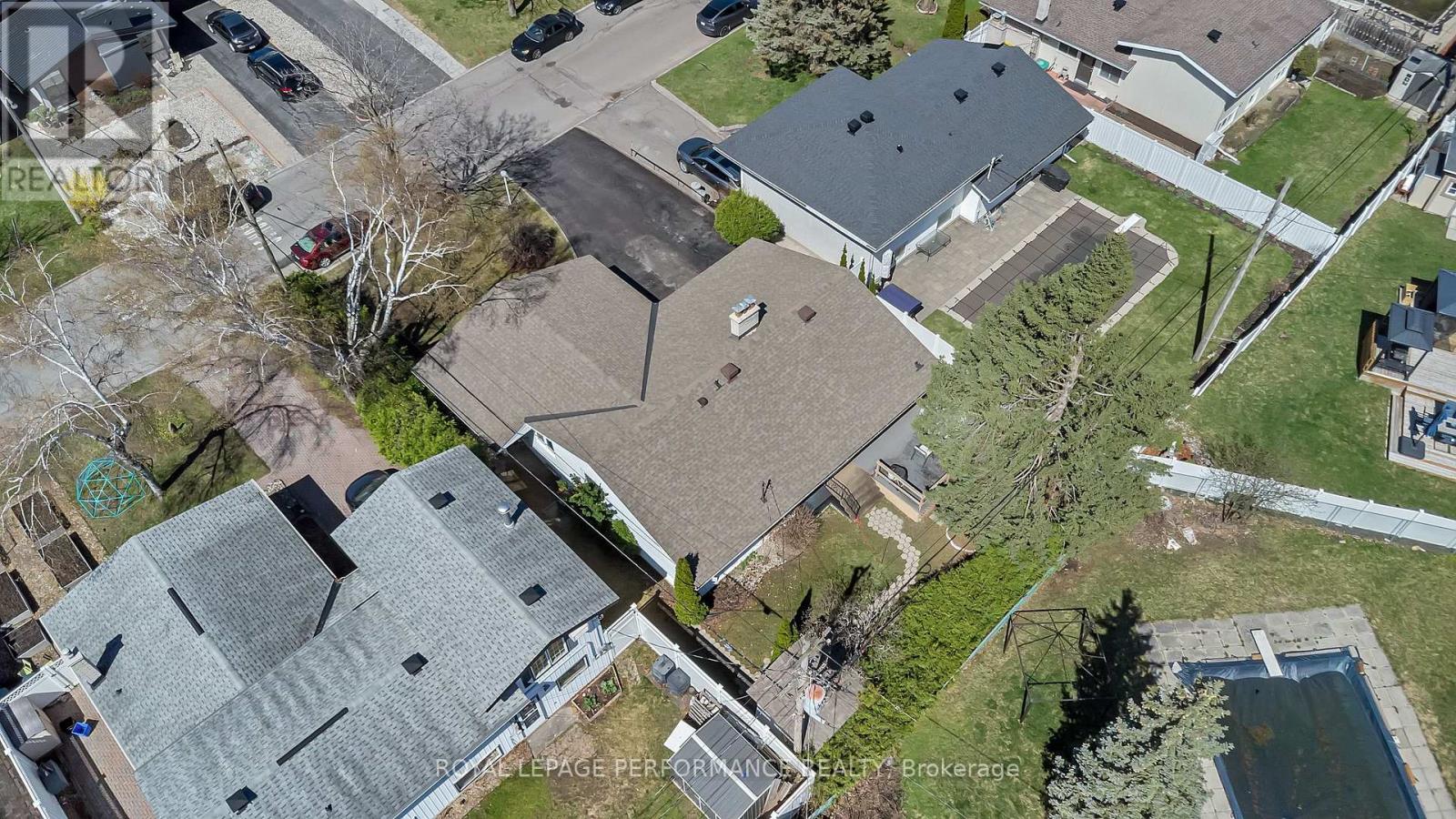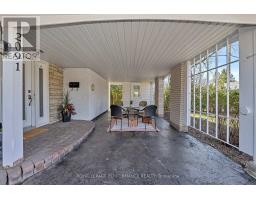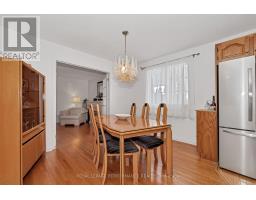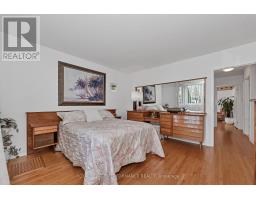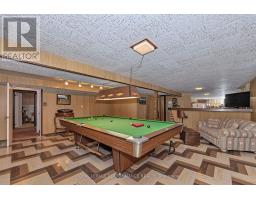3 Bedroom
3 Bathroom
1,100 - 1,500 ft2
Bungalow
Fireplace
Central Air Conditioning
Forced Air
Landscaped
$839,900
First time on market! Beautiful bungalow, cherished by the same family since it was built. Nestled on a calm, tree-lined street in the highly desirable Hawthorne Meadows. Perfect for anyone who loves to entertain. With nearly 1,500 sq. ft. of above-grade living space, this home offers a spacious and versatile layout that is sure to impress even the most discerning buyers. Built by Campeau, the home boasts 3 bedrooms and 3 bathrooms, with pristine hardwood flooring throughout the main living areas and bedrooms. A welcoming foyer with a front closet opens into a generously sized formal living room, filled with natural light from a large bay window and accessible via elegant French doors from both the foyer and the dining room.The gourmet kitchen features high-quality solid oak cabinetry, granite countertops, an over-the-sink window, and ample prep space - perfect for cooking enthusiasts. It opens seamlessly into the formal dining room and the family room. A rare find in older bungalows, the main floor family room serves as the heart of the home, showcasing a cozy wood-burning fireplace and offering direct patio door access to the backyard. The primary bedroom includes convenient cheater access to a 2-piece ensuite. Two additional generously sized bedrooms, a full family bathroom, and a large linen closet/pantry complete the upper level. The spacious and functional basement includes a large recreation room complete with a snooker/pool table and bar area, a den/playroom that could easily serve as a fourth bedroom, a 2-piece bathroom, laundry area with utility tub, and abundant storage space. Step outside to your private, east-facing hedged backyard featuring a deck and a storage shed for added convenience. The versatile carport with storage area offers year-round utility, serving as vehicle shelter in winter or a shaded seating area in the warmer months. Furnace, AC and owned HWT (2014), Shingles (2014), Refrigerator, Wall oven, Microwave (2024), Electrical panel (2024) (id:43934)
Property Details
|
MLS® Number
|
X12135607 |
|
Property Type
|
Single Family |
|
Community Name
|
3704 - Hawthorne Meadows |
|
Parking Space Total
|
8 |
|
Structure
|
Deck |
Building
|
Bathroom Total
|
3 |
|
Bedrooms Above Ground
|
3 |
|
Bedrooms Total
|
3 |
|
Age
|
51 To 99 Years |
|
Amenities
|
Fireplace(s) |
|
Appliances
|
Oven - Built-in, Water Heater, Blinds, Cooktop, Microwave, Oven, Window Coverings, Refrigerator |
|
Architectural Style
|
Bungalow |
|
Basement Development
|
Finished |
|
Basement Type
|
Full (finished) |
|
Construction Style Attachment
|
Detached |
|
Cooling Type
|
Central Air Conditioning |
|
Exterior Finish
|
Stone, Aluminum Siding |
|
Fireplace Present
|
Yes |
|
Fireplace Total
|
1 |
|
Foundation Type
|
Poured Concrete |
|
Half Bath Total
|
2 |
|
Heating Fuel
|
Natural Gas |
|
Heating Type
|
Forced Air |
|
Stories Total
|
1 |
|
Size Interior
|
1,100 - 1,500 Ft2 |
|
Type
|
House |
|
Utility Water
|
Municipal Water |
Parking
Land
|
Acreage
|
No |
|
Landscape Features
|
Landscaped |
|
Sewer
|
Sanitary Sewer |
|
Size Depth
|
95 Ft |
|
Size Frontage
|
60 Ft |
|
Size Irregular
|
60 X 95 Ft |
|
Size Total Text
|
60 X 95 Ft |
Rooms
| Level |
Type |
Length |
Width |
Dimensions |
|
Basement |
Recreational, Games Room |
8.23 m |
6 m |
8.23 m x 6 m |
|
Basement |
Den |
8.22 m |
3.35 m |
8.22 m x 3.35 m |
|
Basement |
Laundry Room |
3.35 m |
1.7 m |
3.35 m x 1.7 m |
|
Basement |
Bathroom |
2.13 m |
1.62 m |
2.13 m x 1.62 m |
|
Basement |
Utility Room |
3.66 m |
3 m |
3.66 m x 3 m |
|
Main Level |
Foyer |
3 m |
1.52 m |
3 m x 1.52 m |
|
Main Level |
Bathroom |
2.47 m |
1.52 m |
2.47 m x 1.52 m |
|
Main Level |
Living Room |
6.4 m |
3.35 m |
6.4 m x 3.35 m |
|
Main Level |
Dining Room |
3.5 m |
2.62 m |
3.5 m x 2.62 m |
|
Main Level |
Kitchen |
3.5 m |
2.87 m |
3.5 m x 2.87 m |
|
Main Level |
Eating Area |
2.13 m |
2.13 m |
2.13 m x 2.13 m |
|
Main Level |
Family Room |
3.35 m |
3 m |
3.35 m x 3 m |
|
Main Level |
Primary Bedroom |
3.81 m |
3.81 m |
3.81 m x 3.81 m |
|
Main Level |
Bathroom |
1.37 m |
1.37 m |
1.37 m x 1.37 m |
|
Main Level |
Bedroom |
3 m |
2.74 m |
3 m x 2.74 m |
|
Main Level |
Bedroom |
4.27 m |
2.44 m |
4.27 m x 2.44 m |
https://www.realtor.ca/real-estate/28284851/2091-tawney-road-ottawa-3704-hawthorne-meadows






