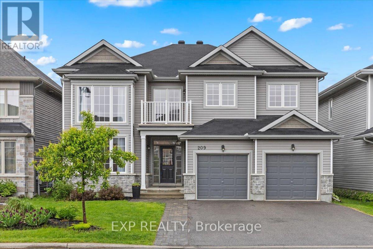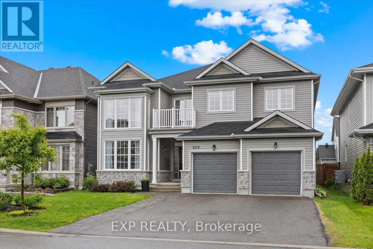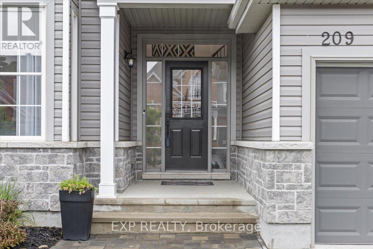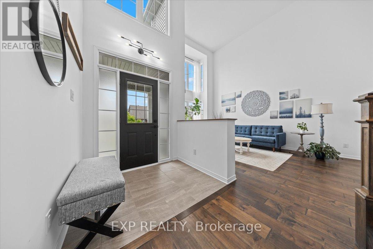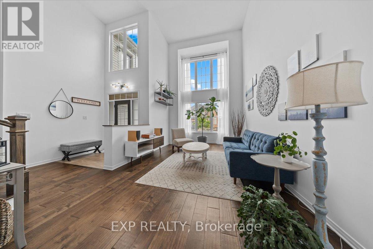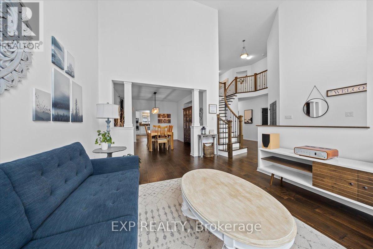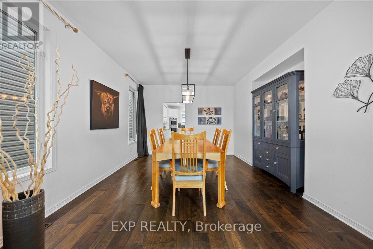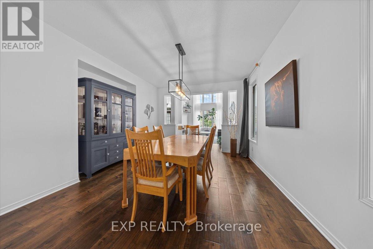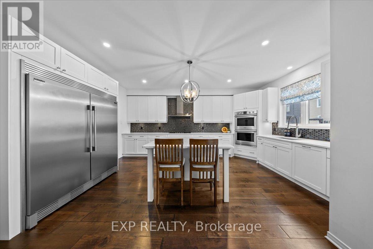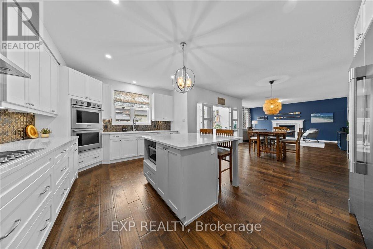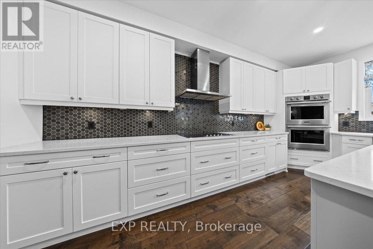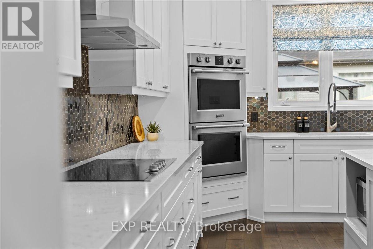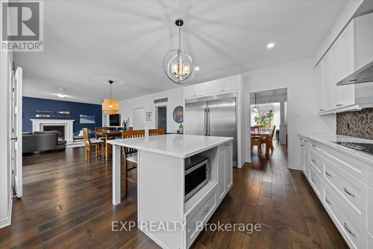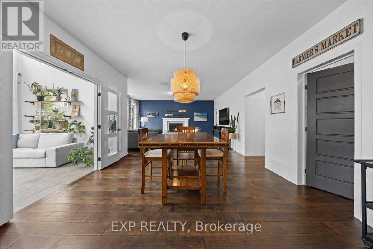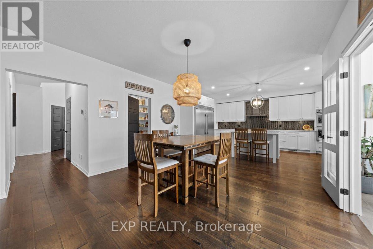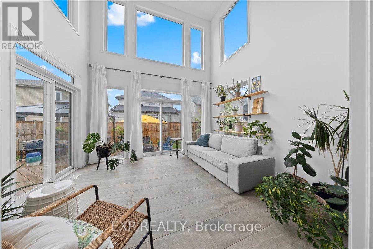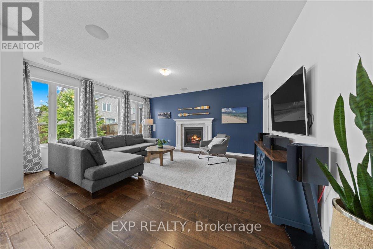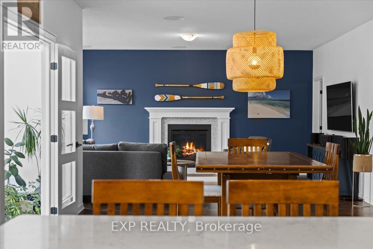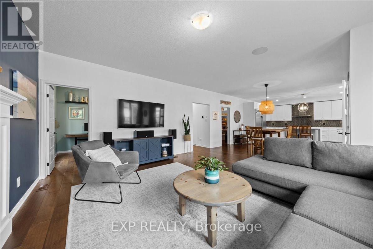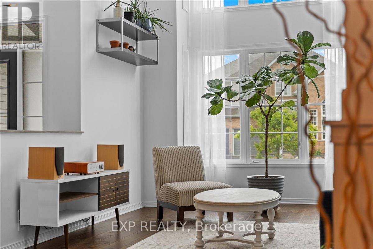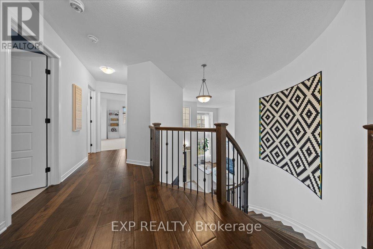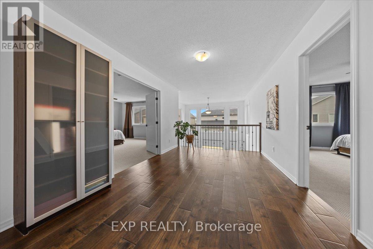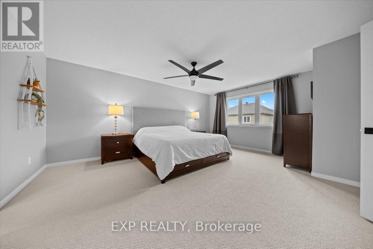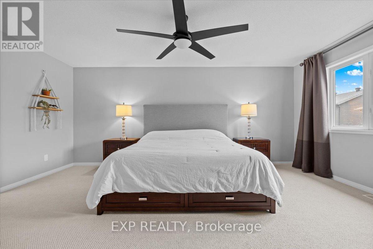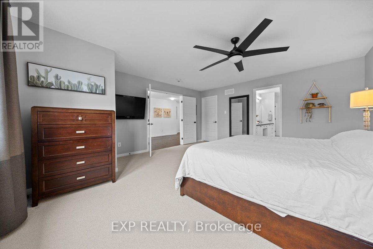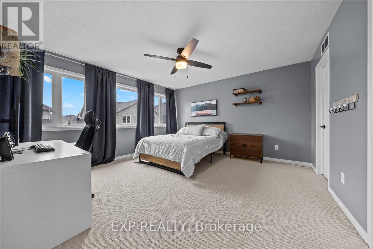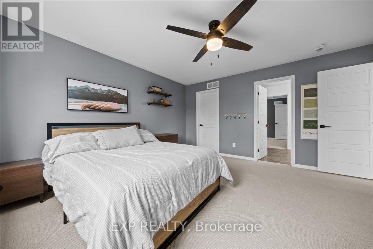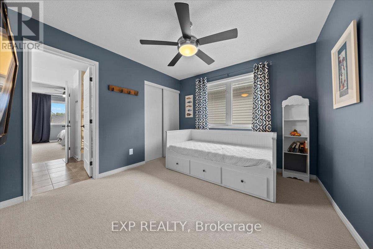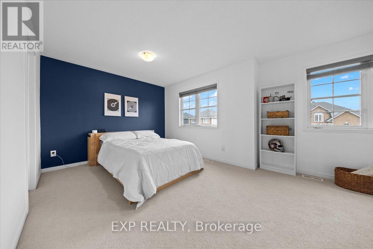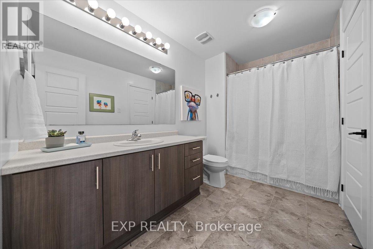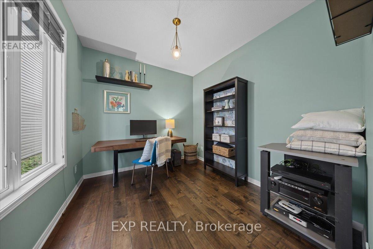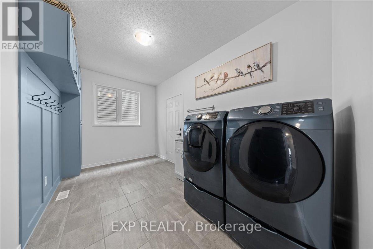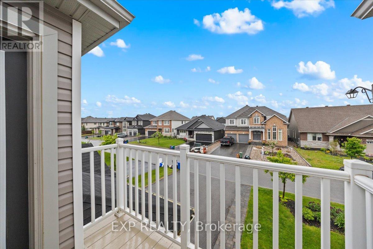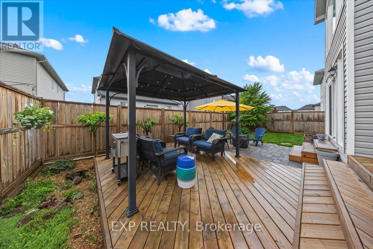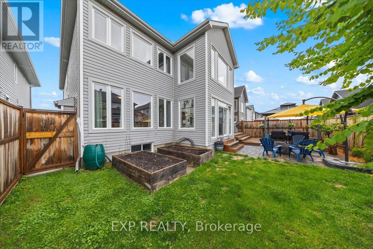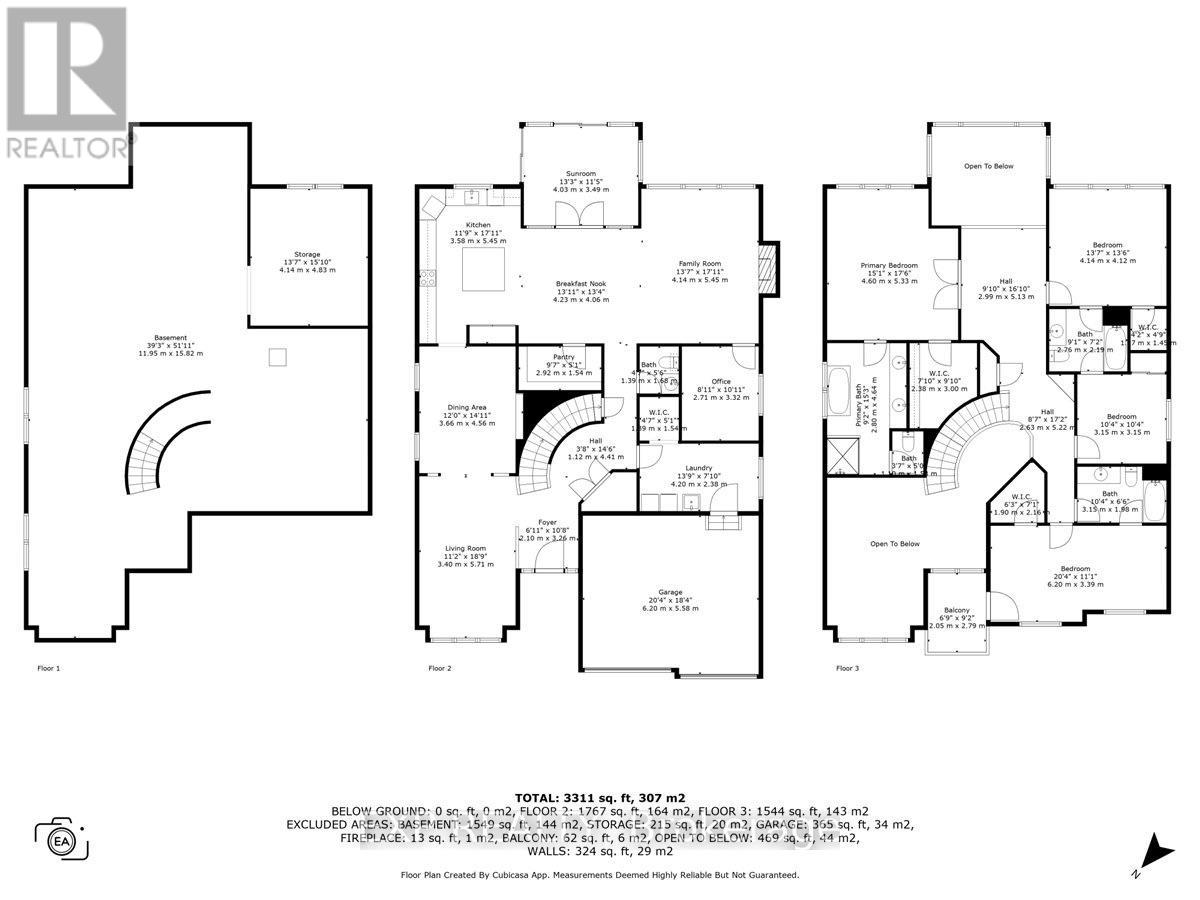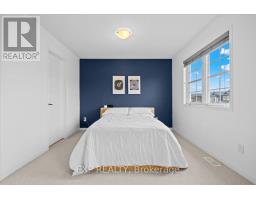4 Bedroom
4 Bathroom
3,000 - 3,500 ft2
Fireplace
Central Air Conditioning
Forced Air
Lawn Sprinkler
$1,288,888
Welcome to 209 Rover St a beautifully designed 4 bed, 4 bath detached home in one of Stittsvilles most sought-after neighborhoods. The main floor features soaring 18-ft ceilings in the foyer, front living room & bright solarium. Enjoy an open-concept kitchen equipped with built-in Frigidaire Pro 19 cu ft fridge & freezer, ideal for entertaining or everyday living. The family room includes in-ceiling & wall speakers, & the mud room offers custom cabinetry for extra storage. Upstairs, you'll find a Jack & Jill bathroom, front bedroom with private balcony, & a luxurious ensuite with heated floors, stand-alone tub & glass shower. Outside, enjoy a full sprinkler system in both yards, perennial landscaping, & two raised garden beds. Welcome to your happily ever after on Rover St! (id:43934)
Property Details
|
MLS® Number
|
X12194424 |
|
Property Type
|
Single Family |
|
Community Name
|
9010 - Kanata - Emerald Meadows/Trailwest |
|
Amenities Near By
|
Park, Public Transit, Schools, Golf Nearby |
|
Features
|
Flat Site, Gazebo |
|
Parking Space Total
|
6 |
|
Structure
|
Deck |
Building
|
Bathroom Total
|
4 |
|
Bedrooms Above Ground
|
4 |
|
Bedrooms Total
|
4 |
|
Age
|
6 To 15 Years |
|
Amenities
|
Fireplace(s) |
|
Appliances
|
Garage Door Opener Remote(s), Oven - Built-in, Dishwasher, Dryer, Hood Fan, Stove, Washer, Window Coverings, Refrigerator |
|
Basement Development
|
Unfinished |
|
Basement Type
|
Full (unfinished) |
|
Construction Style Attachment
|
Detached |
|
Cooling Type
|
Central Air Conditioning |
|
Exterior Finish
|
Brick Facing, Vinyl Siding |
|
Fireplace Present
|
Yes |
|
Fireplace Total
|
1 |
|
Foundation Type
|
Poured Concrete |
|
Half Bath Total
|
2 |
|
Heating Fuel
|
Natural Gas |
|
Heating Type
|
Forced Air |
|
Stories Total
|
2 |
|
Size Interior
|
3,000 - 3,500 Ft2 |
|
Type
|
House |
|
Utility Water
|
Municipal Water |
Parking
Land
|
Acreage
|
No |
|
Fence Type
|
Fenced Yard |
|
Land Amenities
|
Park, Public Transit, Schools, Golf Nearby |
|
Landscape Features
|
Lawn Sprinkler |
|
Sewer
|
Sanitary Sewer |
|
Size Depth
|
31 Ft ,7 In |
|
Size Frontage
|
15 Ft ,2 In |
|
Size Irregular
|
15.2 X 31.6 Ft |
|
Size Total Text
|
15.2 X 31.6 Ft |
|
Zoning Description
|
Residential |
Rooms
| Level |
Type |
Length |
Width |
Dimensions |
|
Second Level |
Bedroom 4 |
3.15 m |
3.15 m |
3.15 m x 3.15 m |
|
Second Level |
Primary Bedroom |
4.6 m |
5.33 m |
4.6 m x 5.33 m |
|
Second Level |
Bedroom 2 |
4.14 m |
4.12 m |
4.14 m x 4.12 m |
|
Second Level |
Bedroom 3 |
6.2 m |
3.39 m |
6.2 m x 3.39 m |
|
Main Level |
Family Room |
4.14 m |
5.45 m |
4.14 m x 5.45 m |
|
Main Level |
Kitchen |
3.58 m |
5.45 m |
3.58 m x 5.45 m |
|
Main Level |
Solarium |
4.03 m |
3.49 m |
4.03 m x 3.49 m |
|
Main Level |
Pantry |
2.92 m |
1.54 m |
2.92 m x 1.54 m |
|
Main Level |
Eating Area |
4.23 m |
4.06 m |
4.23 m x 4.06 m |
|
Main Level |
Office |
2.71 m |
3.32 m |
2.71 m x 3.32 m |
|
Main Level |
Mud Room |
4.2 m |
2.38 m |
4.2 m x 2.38 m |
https://www.realtor.ca/real-estate/28412589/209-rover-street-ottawa-9010-kanata-emerald-meadowstrailwest

